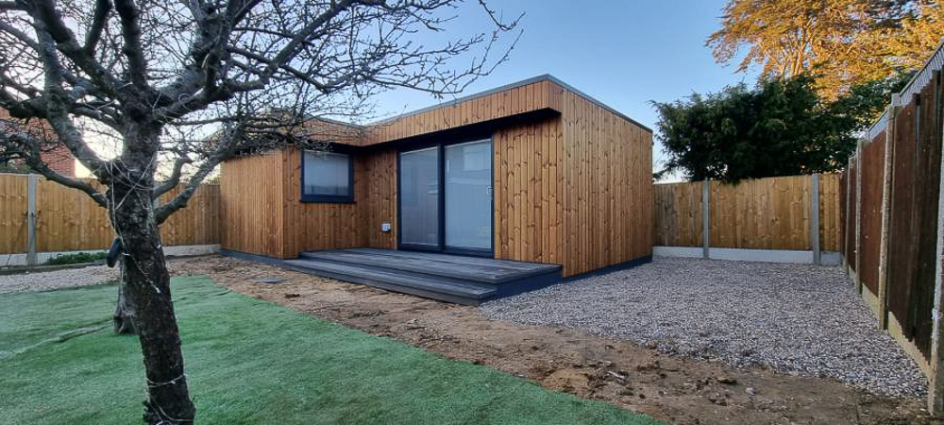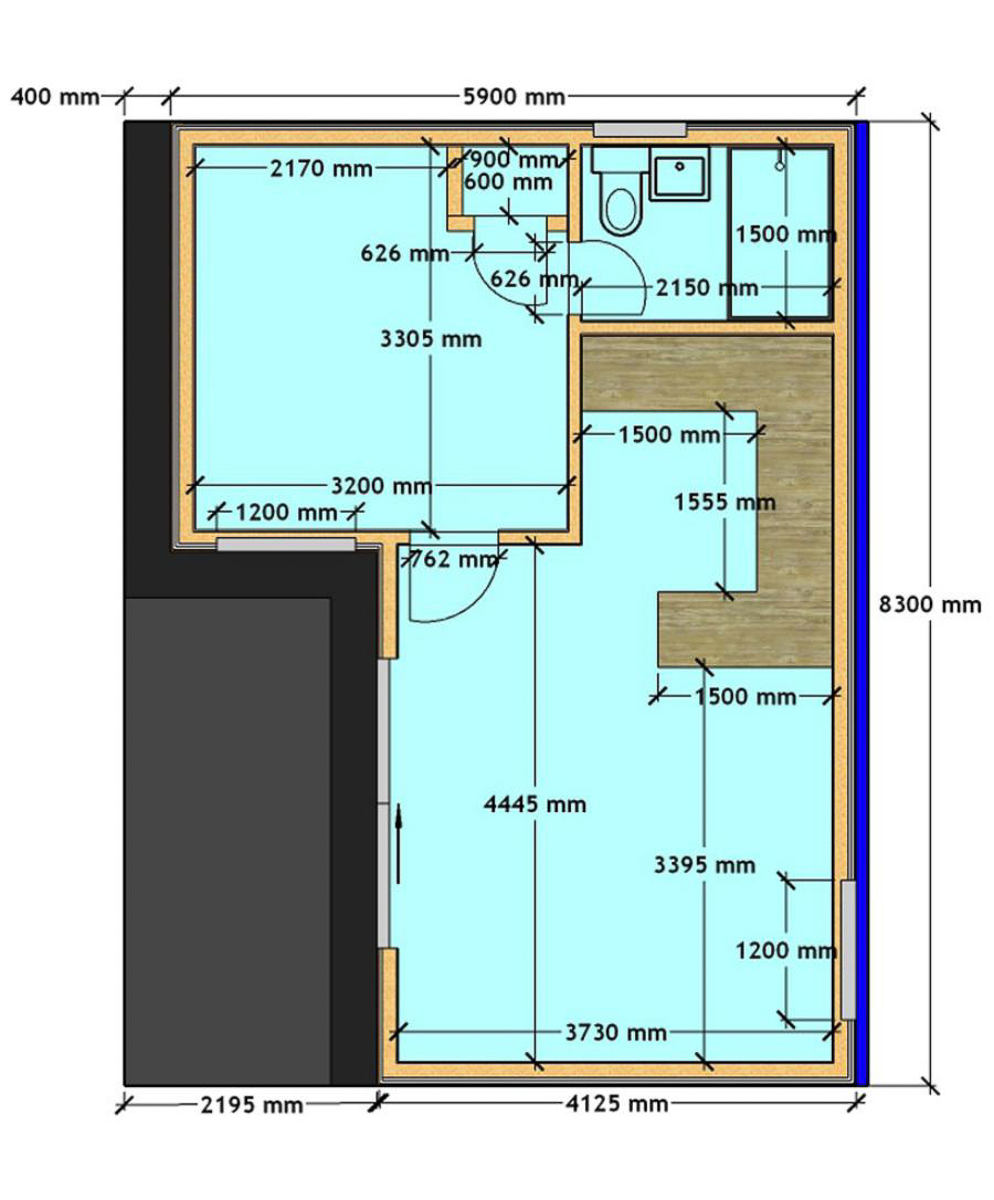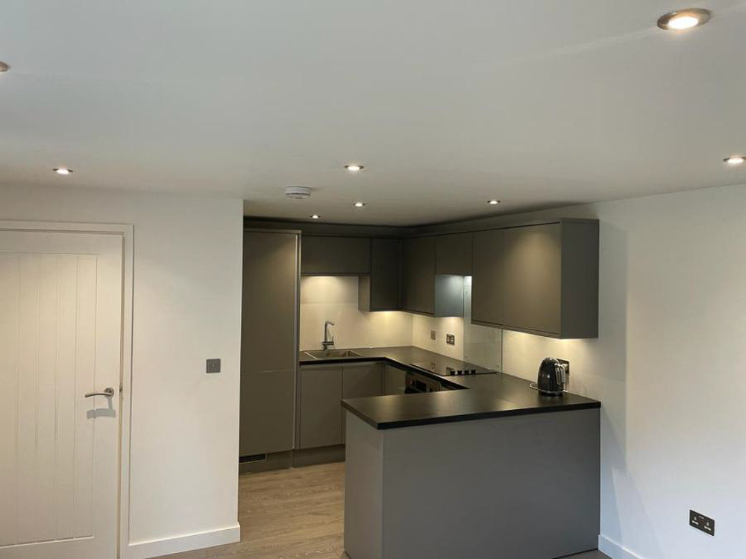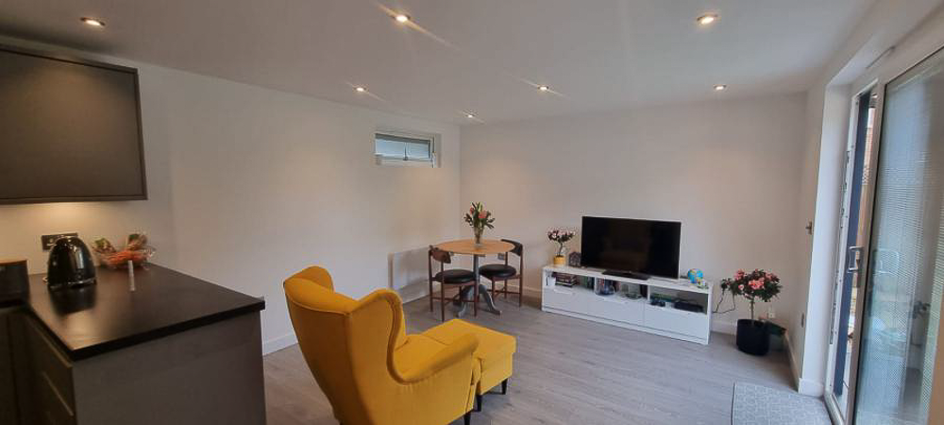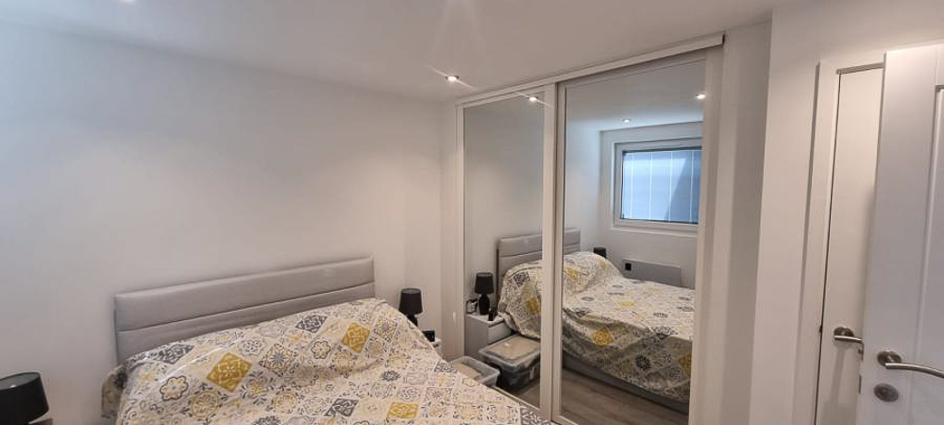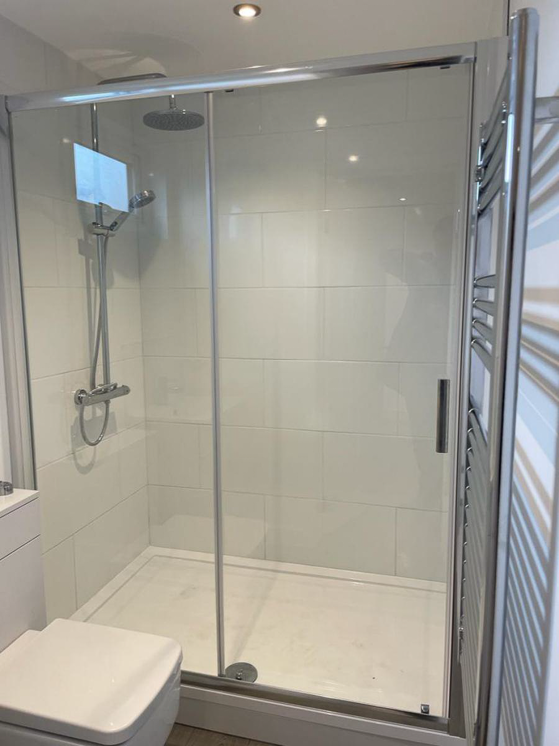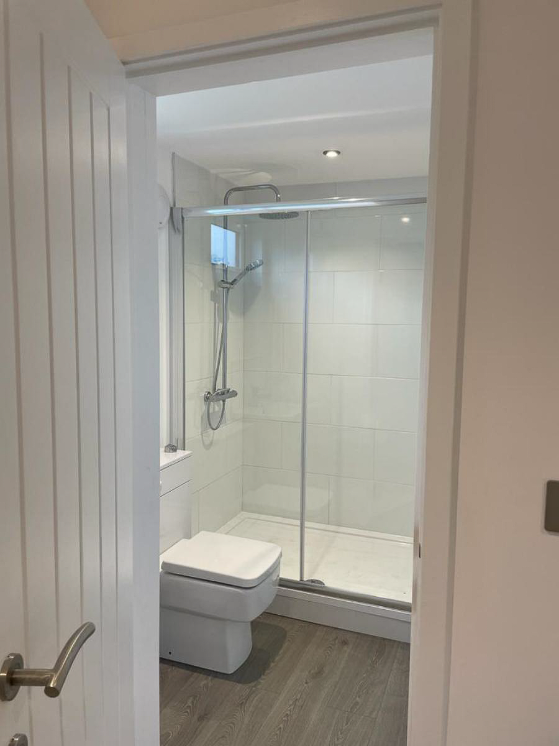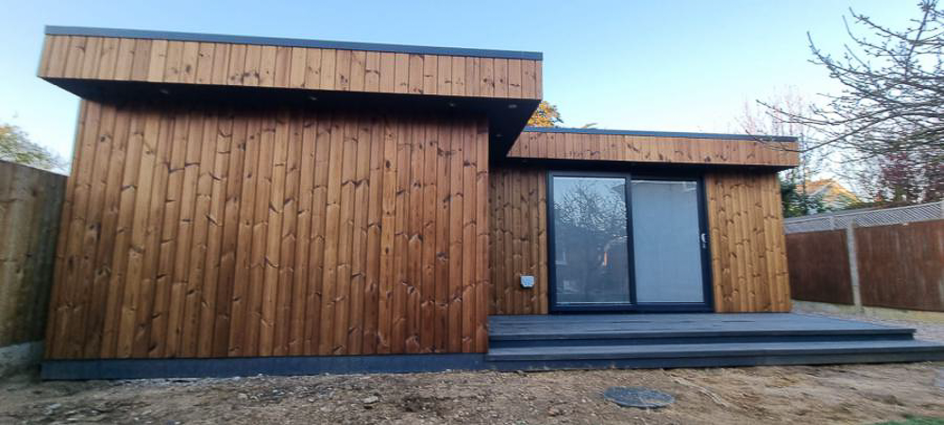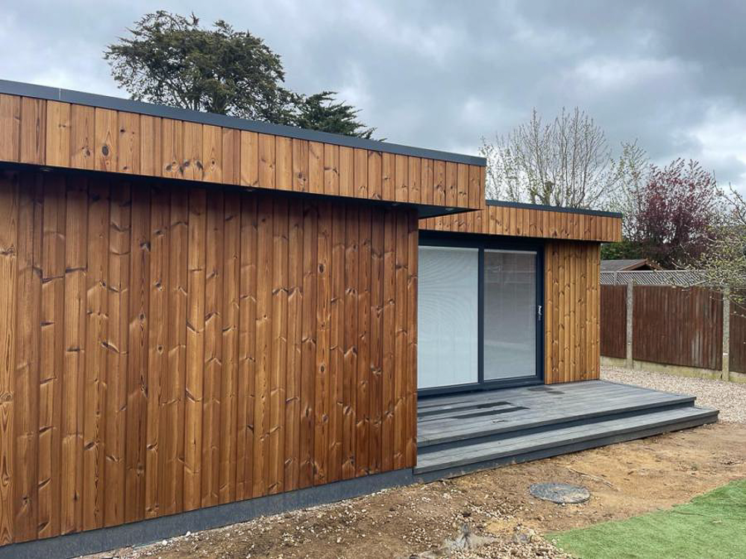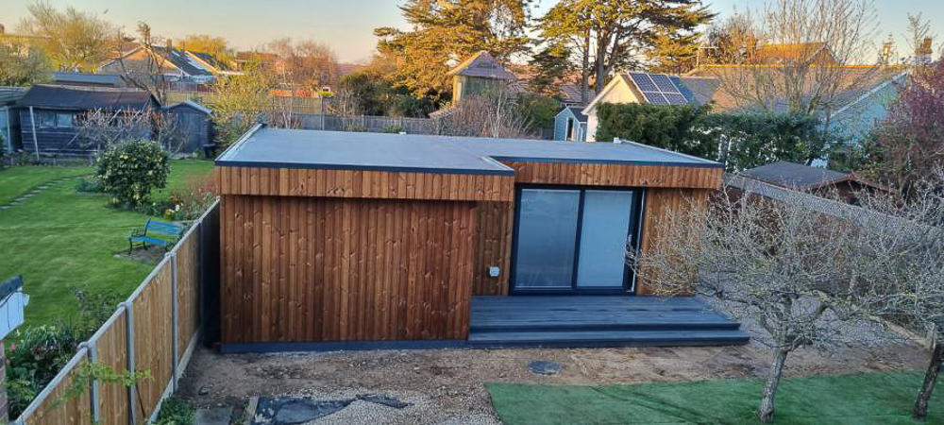L-shaped one bed granny annexe
Published: 29 April 2023
Reading Time: 4 minutes 12 seconds
Annexe Spaces have recently completed a bespoke L-shaped granny annexe building, which has been designed to provide a comfortable, stylish and versatile home close to family members while maintaining the owner's independence. The design team at Annexe Spaces have carefully considered every detail, resulting in a spacious and light-filled annexe tailored to the owner's preferences and requirements.
Looking at the floor plan, the Annexe Spaces design team have cleverly configured the L-shaped footprint to offer a double bedroom complete with fitted wardrobes and an en-suite shower room. A U-shaped kitchen has been thoughtfully positioned to overlook a bright, airy living space that seamlessly flows out to the garden via a wide set of sliding doors.
The bespoke granny annexe sits on an overall footprint of 8.3m x 6.3m. A 2.195m deep composite wood terrace area connects the two wings and provides the perfect spot for sitting with a drink on a sunny day. The glazing in the bedroom and the main living space look out into the heart of the family garden.
Well-specified kitchen
In considering a garden living annexe, you may be wondering about the limitations when it comes to designing a kitchen that meets your needs. Annexe Spaces understands that the kitchen is a key feature of a home, and their bespoke design service takes into account the individual needs and preferences of their customers. Whether you require a compact kitchenette or a more spacious, fully-equipped kitchen, Annexe Spaces can configure the kitchen to your needs.
One benefit of working with a bespoke design company like Annexe Spaces is that you're not limited to standard unit finishes, and the appliances and storage you require can be integrated seamlessly into the design. This means you can have a kitchen that looks great and functions perfectly for your needs.
For this project, Annexe Spaces’ customer chose a U-shaped configuration for their kitchen, which sits nicely in the open-plan living space. The sleek grey units with integrated appliances and lighting look smart against the crisp white walls of the living space.
Spacious en-suite bedroom
The annexe's double bedroom is a comfortable and well-proportioned space, measuring 3.2m x 3.3m. A 1.2m wide picture window offers a lovely view of the garden. The window features integrated blinds, which can be easily controlled with a cord, allowing for privacy and light control when needed.
The bedroom also includes fitted wardrobes, which have been slotted into the recess beside the utility cupboard. This maximises the use of space and ensures that there is plenty of storage for clothes and other items.
A well-specified shower room leads off the bedroom. It features a wide shower cubicle with a thermostatic shower and tiled walls. The room is completed with a contemporary-style toilet and sink.
One of the benefits of choosing Annexe Spaces is their 'One Stop Shop' service. This means they handle all the groundwork and connections for the shower room, ensuring the annexe is fully commissioned and ready for use as they leave the site. This service takes the stress out of the build process as you are dealing with just one company throughout the project.
Low-maintenance exterior finishes
Annexe Spaces offer a broad palette of finishes for the exterior of their buildings. They offer a range of durable timber cladding options alongside cement particle board finishes. The finishes Annexe Spaces offer are chosen to be aesthetically pleasing, can withstand the elements and provide protection for the structure beneath.
Annexe Spaces has used a combination of Thermowood and cement fibre board cladding to create a low-maintenance exterior for this project. Thermowood is a highly durable heat-treated cladding and has been used on the forward-facing elevations of the annexe. Thermowood is known for its resistance to decay and weathering, making it an ideal choice for a long-lasting and low-maintenance exterior.
The Thermowood cladding has been fitted with a secret fixing system, ensuring that there are no visible fixings. The boards have also been treated with Danish Oil, which helps repel moisture and protects the colour while enhancing the wood's natural grain.
The other walls of the annexe have been clad in low-maintenance cement particle board, finished in Anthracite grey to match the window & door frames, and roof trims. This provides a sleek and modern look that is easy to maintain over time.
The exterior of the annexe has been completed with an EPDM roof covering, which is a highly durable roofing material that offers a long lifespan. EPDM is fitted in one sheet, eliminating the risk of seams or joints that can be vulnerable to leaks. This makes it an ideal choice for a low-maintenance and long-lasting roof covering.
The doors and windows of the annexe have uPVC frames finished in RAL7016, which is known as Anthracite Grey. This creates a sleek and modern look that complements the overall design of the annexe. The roof kerbs are also finished in the same colour, tying in with the Anthracite Grey finish of the cement particle board cladding.
One stop shop for your annexe project
As we can see, Annexe Spaces have created a comfortable and tailor-made home for their client. From the initial design consultations to the final finishing touches, Annexe Spaces has been with their client every step of the way, providing a seamless and stress-free experience that has resulted in a beautiful and functional home.
This ‘One Stop Shop’ approach is one of the key benefits of working with Annexe Spaces. They handle every aspect of the build process, from initial design to final commissioning. This service includes managing the Planning Permission process and having the work signed off by Building Control. This takes the stress out of the project for their clients, ensuring that they can sit back and relax while their new home comes to life.
Learn more
To learn more about building a bespoke annexe, start by exploring the Annexe Spaces website. Alternatively, chat with the experienced team on 0845 387 9 387 or email: info@gardenspaces.co.uk


