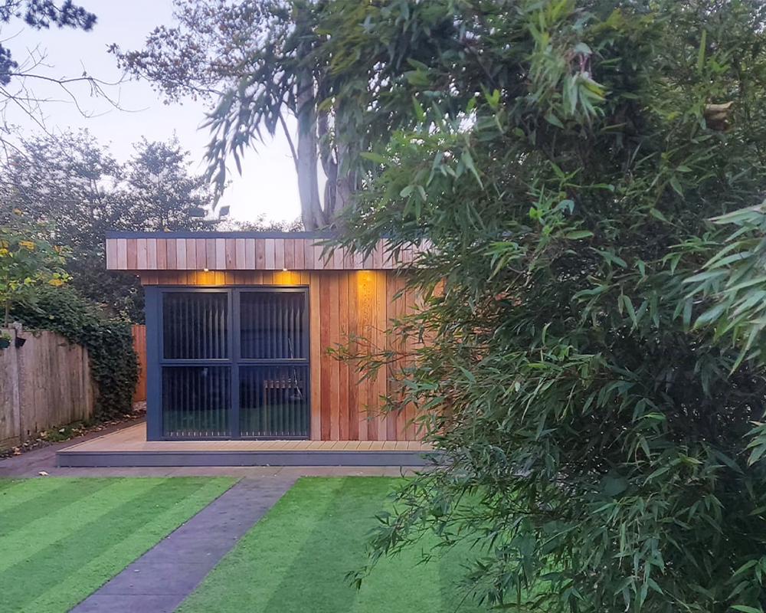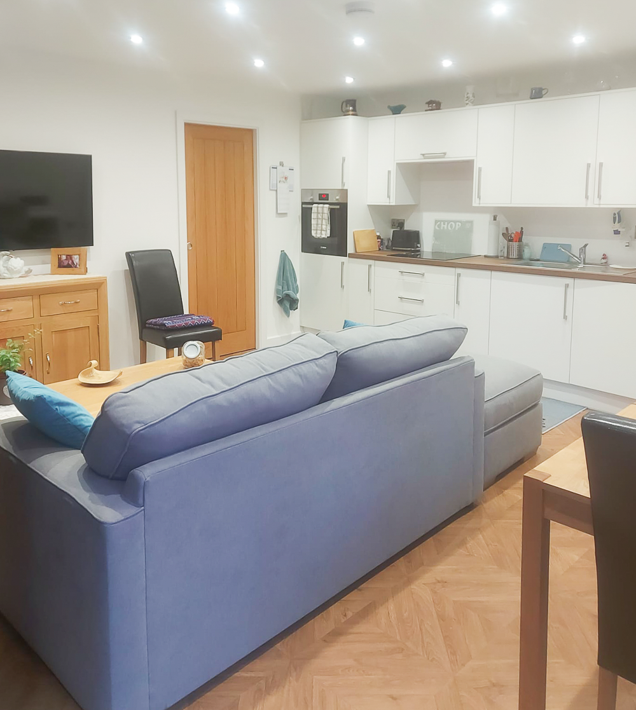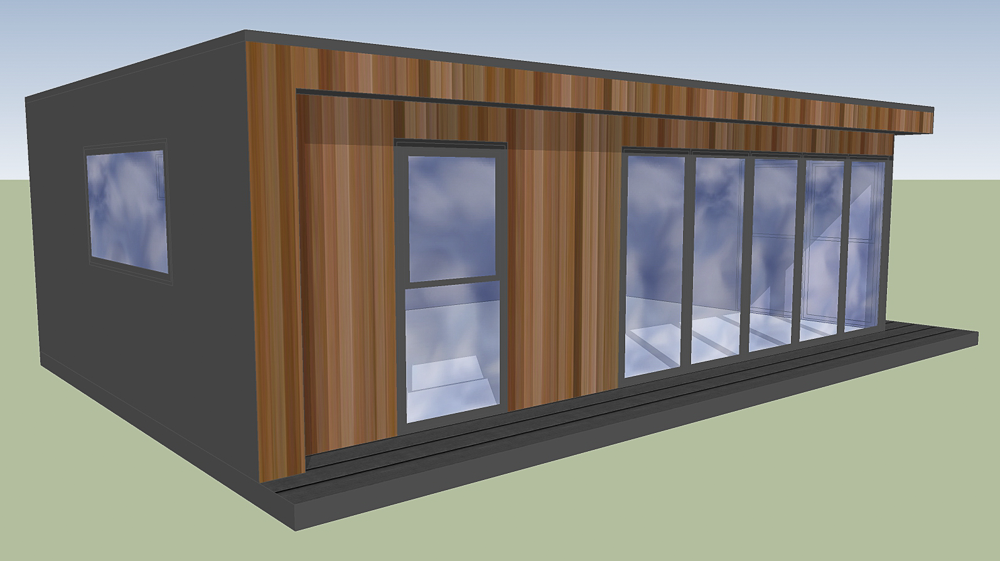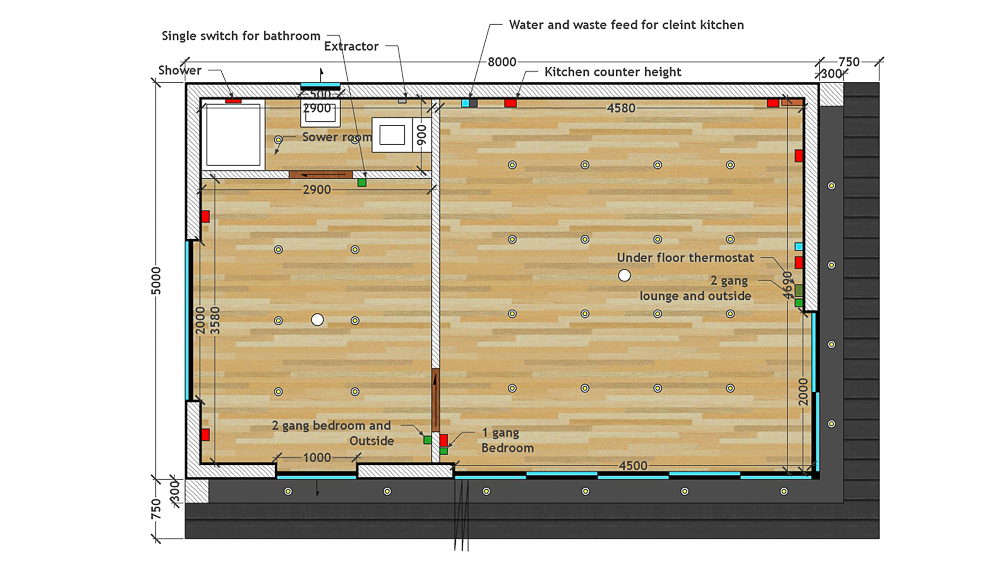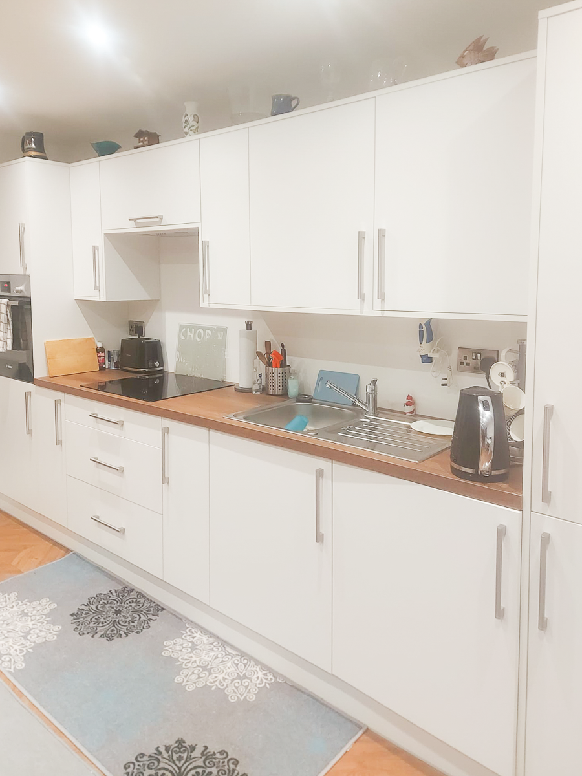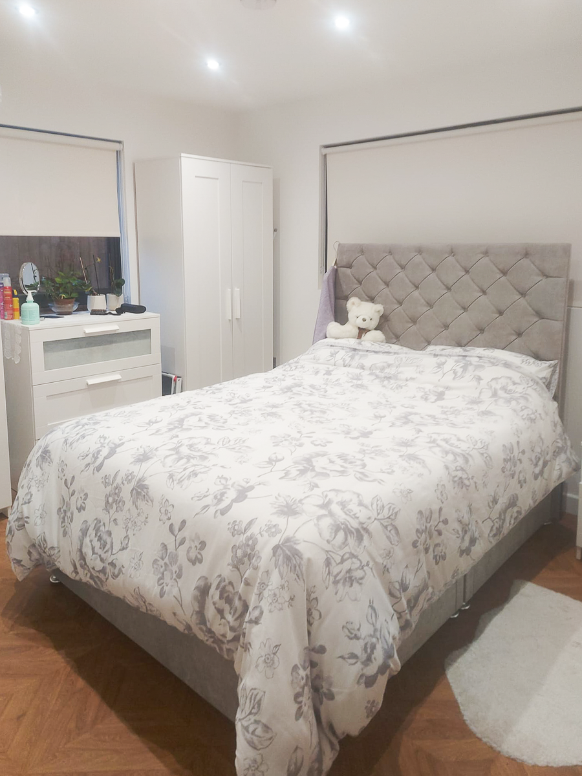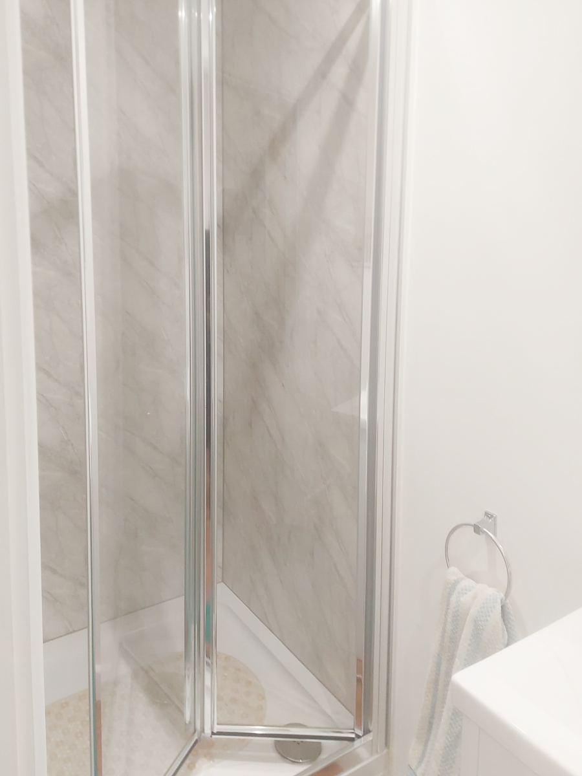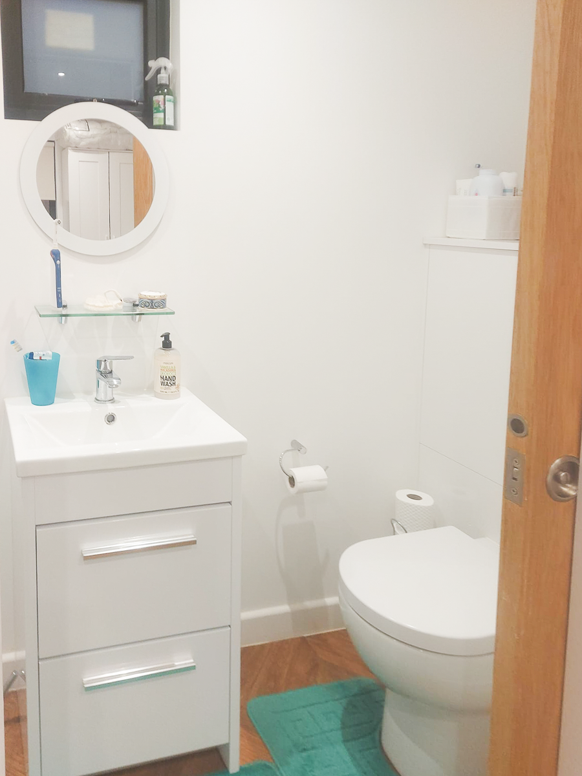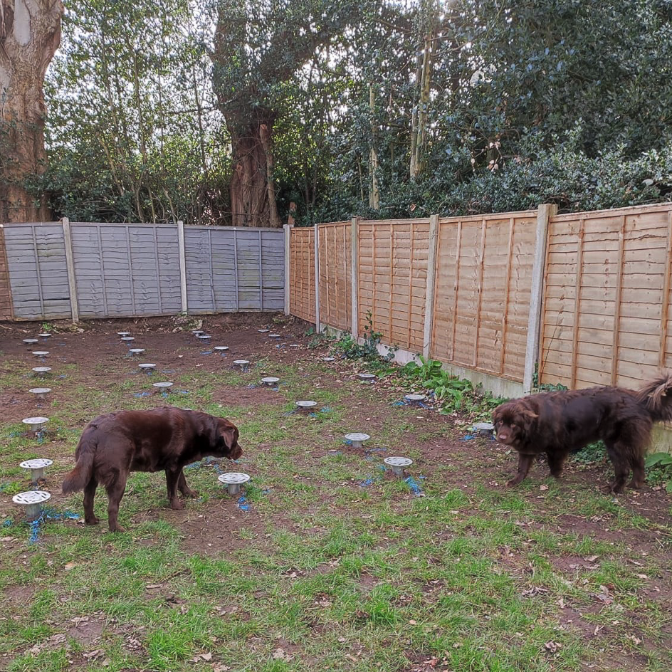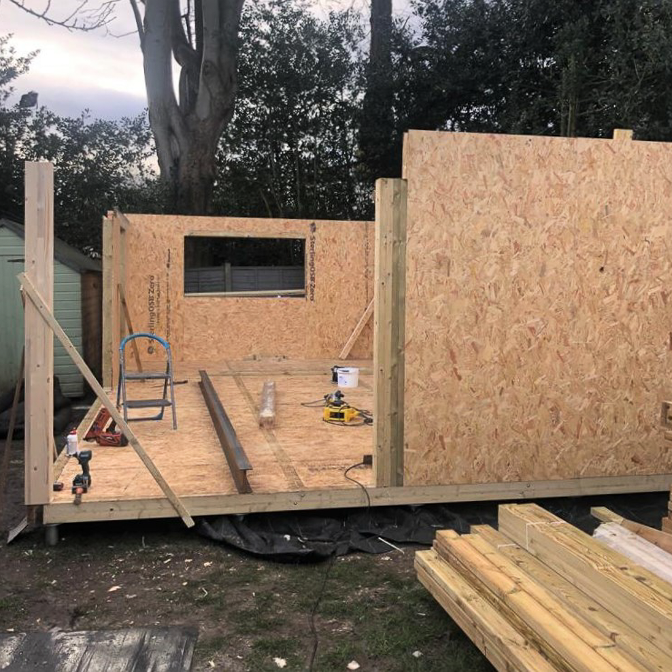Well-specified 8m x 5m one-bedroom living annexe
Published: 1 April 2023
Creating a self-contained home at the end of your garden for a relative is becoming a reality for more and more families. It is a cost-effective way to create a tailor-made home that can save an older relative care home costs or a younger relative rent that they can then save for the future.
An annexe in the garden offers the support benefits of living with a family member but maintains a degree of separation and independence.
Swift Unlimited are an experienced name when it comes to designing and building self-contained garden annexes. They offer a bespoke design service whereby they work closely with their clients to create a new home that is tailored to their specific requirements and the space available in the garden. When designing their annexes, the Swift Unlimited team have an eye for the future. For instance, they can discreetly design elements to accommodate future care requirements. Also, their well-specified buildings add considerable value and appeal when you come to sell your house.
This modern one-bedroom annexe is an excellent example of their work. Swift Unlimited collaborated with a family to create a new home for an older family member with mobility issues.
Unlike some annexe companies, Swift Unlimited offer a turnkey service whereby they project manage the whole build from design conception, through the planning application stage and on to the on-site build phase, where they complete all works, including the groundworks required for the connection to the mains services. Leaving you with a decorated, fully commissioned, move-in-ready home.
8m x 5m garden annexe
A 8m x 5m garden annexe was decided upon. It is taller than many other garden annexes, at 2.75m, increasing the ceiling height inside the rooms. A 750mm deep deck wraps around the annexe. The roof structure overhangs the walls by 300mm, allowing for exterior grade downlighting to be incorporated into the soffit.
The accommodation has been arranged with a large multifunction living space, which, thanks to a corner configuration of powder-coated aluminium bi-fold doors, will have a lovely connection with the garden. When a little privacy is required, the owner can drop the blinds that have been fitted.
As we can see, the annexe has a large, well-equipped kitchen area. There is space for defined dining and comfortable seating areas. The plastered and decorated walls, combined with the large expanse of glazing, create a lovely light living space.
Leading off the main living space is a double bedroom with double aspect glazing. The bedroom leads into a modern shower room. The bedroom and shower room both have pocket doors, which are a clever space-saving solution. With a pocket door, as the door is opened, it slides discreetly into the wall structure.
The shower room specification includes an electric shower, shower tray with a bi-fold door, vanity unit, WC and an extractor fan.
Swift Unlimited offer a well-specified electrical specification, which as standard, includes: brushed chrome sockets with USB points and recessed, dimmable Collingwood internal and external downlights that come with an extended warranty.
Wondering what this level of specification costs? The complete project came in at £95,650 and was fully completed in four weeks on site.
A permanent home that is built to last
Exploring your living annexe options, you will find that some companies design their buildings to comply with the Caravan Act, while others apply for Planning Permission for the annexe and then have the works signed off by Building Control. Swift Unlimited take the second approach as their annexes are designed as permanent buildings that are not transportable.
Swift Unlimited guide their clients through the planning approval process and they ensure that all works are signed off by Building Control. This approach gives their clients peace of mind that Planning Permission has been granted and that the annexe meets all current Building Regulations.
Each Swift Unlimited annexe is built using high quality materials. A ground screw foundation is calculated for each project. Highly-insulated SIPs panels form the core structure of the multi-layer building. You end up with a annexe that will comfortable to live in all year round and cost effective to run.
Learn more
To learn more about creating a living annexe in your garden, speak with the Swift Unlimited team on 01625 875 588 or email them at: support@swiftorg.co.uk. You should also visit their dedicated living annexe website.


