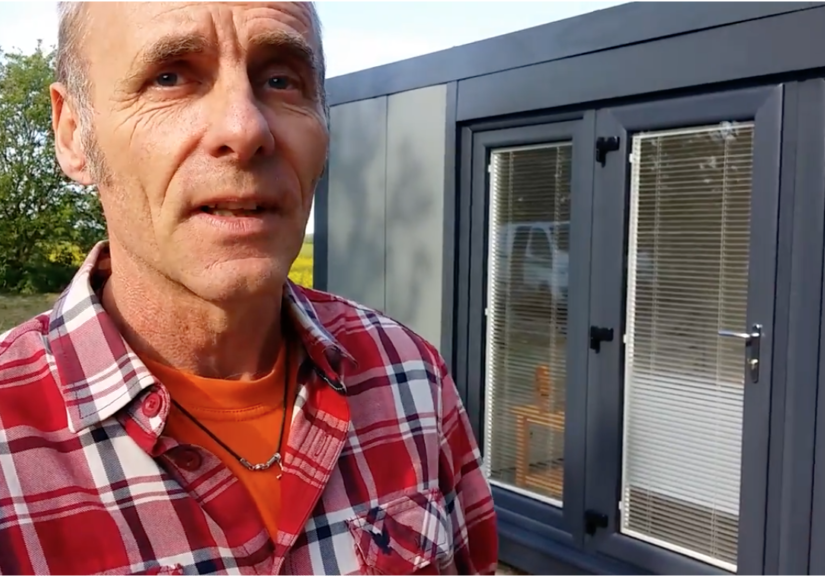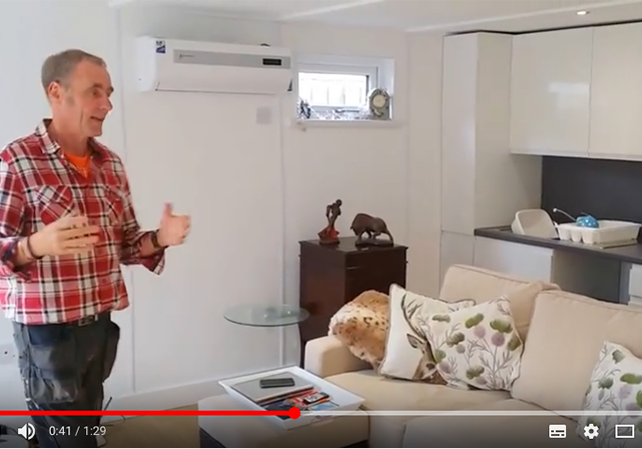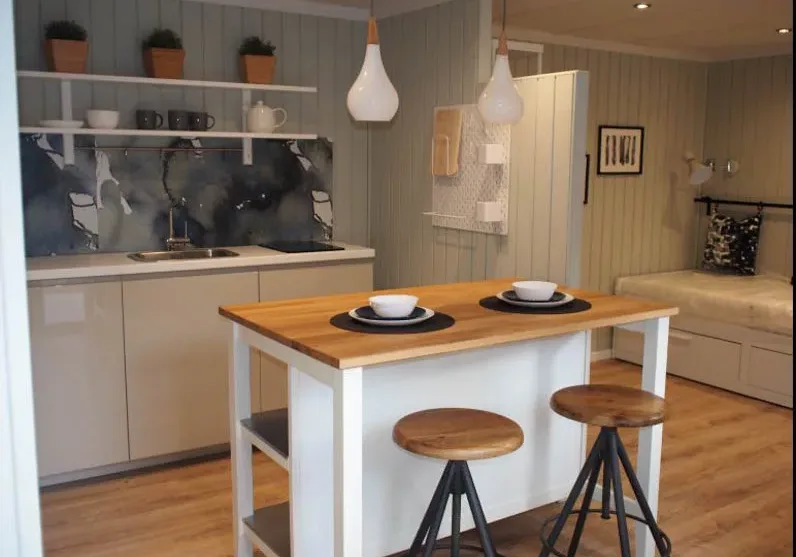Living Annexes & Garden Bedrooms
Looking for a granny annexe/micro home? Well, we have curated this page of granny annexe articles just for you. These buildings are designed for year-round habitation and have all mod cons including kitchens & bathrooms.
Explore our directory tool to discover companies specialising in the design and construction of garden living spaces and working in your county. Utilise our filters to showcase companies that can integrate specific features into their designs. Our directory features a diverse range of designs, including both permanent structures and those classified as mobile homes.
Quickly see which garden annexe specialists work in your area
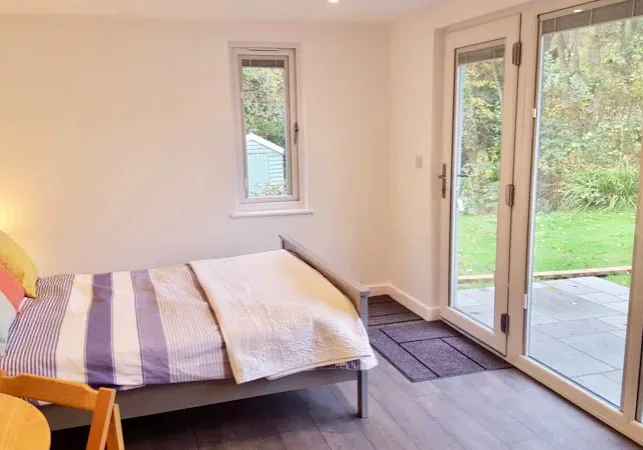
Low maintenance garden bedroom
5.9m x 3.5m garden bedroom with ensuite shower room that has been clad with low maintenance Cedral cladding.
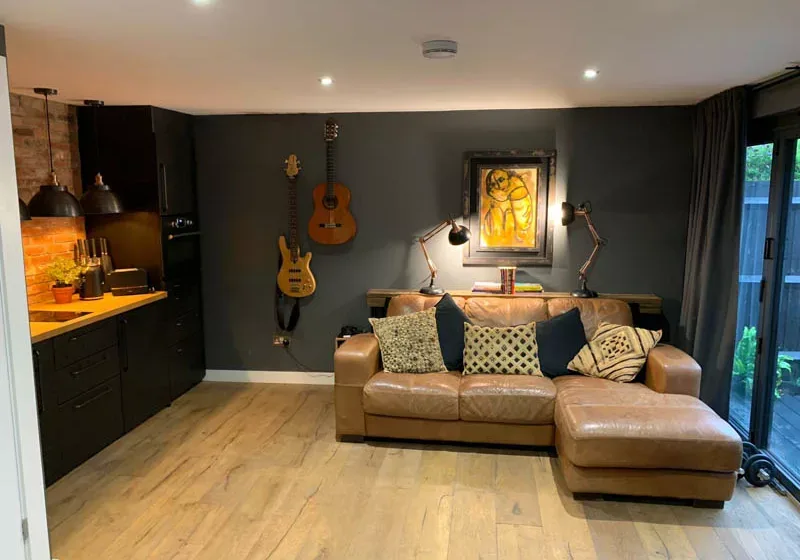
Compact yet spacious garden annexe
One of the most exciting self contained living annexes we’ve explored, creating an accessible home for a young person.
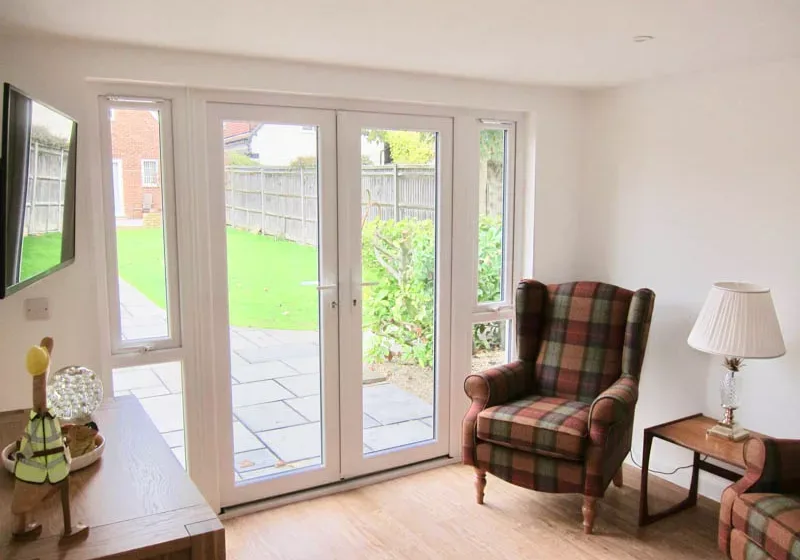
One-bedroom home at the end of the garden
32sqm, well-specified one-bedroom home in the garden with a spacious shower room and homely open plan living space.
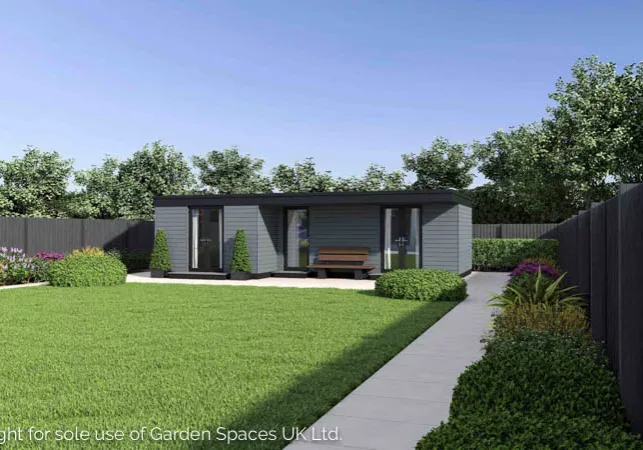
Zero maintenance garden annexe
Annexe Spaces have added zero maintenance exterior cladding to the palette of options available on their self-contained living annexes.
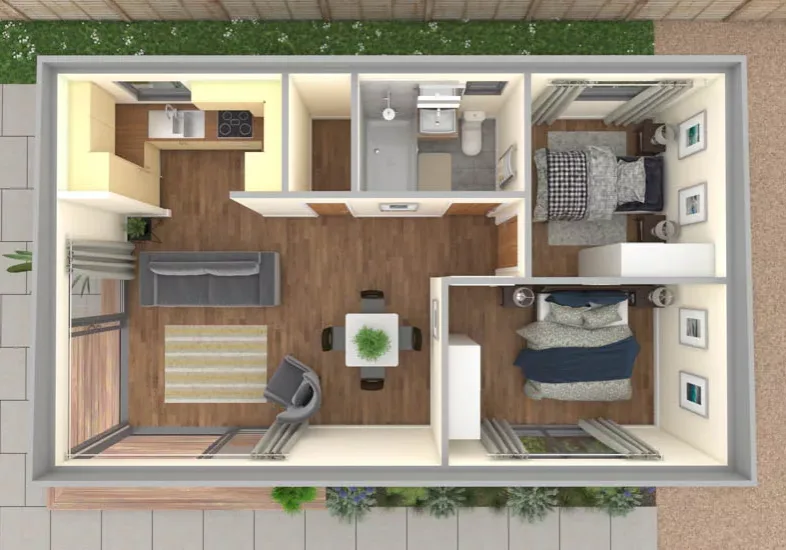
Bridge Granny Annexes
Bridge Garden Rooms have created one of the largest ranges of granny annexe designs. From compact homes to large multi room designs.
Interestingly, they also offer self-contained annexe designs which can be attached to the house.
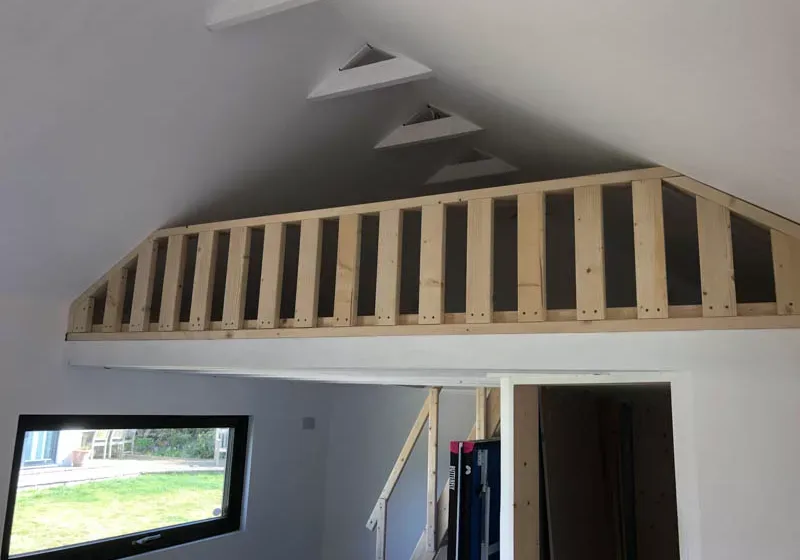
Garden room with mezzanine floor
Garden2Office’s Malmo range is one of the few garden room designs that can be fitted with a mezzanine floor. This could form a sleeping deck or somewhere just to hide.
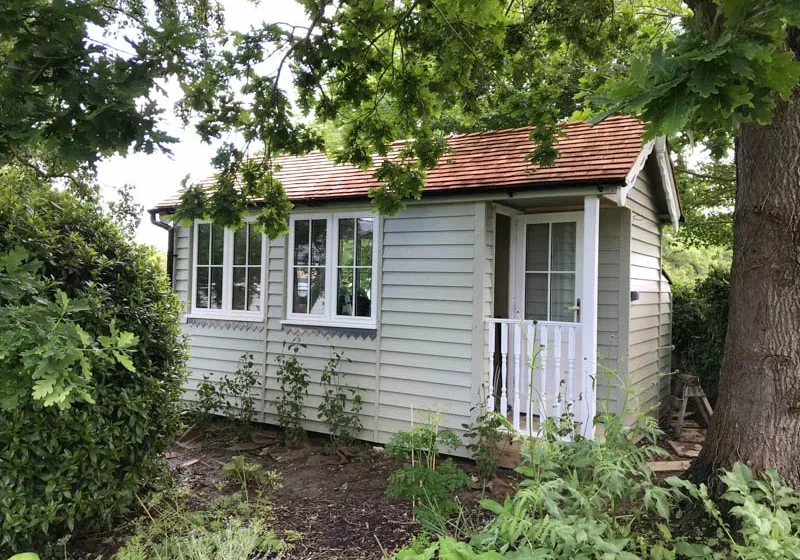
Boutique garden bedroom with ensuite
Timeless Garden Rooms designed this 3m wide by 5.5m deep garden bedroom in close collaboration with their client. Inside the room has a boutique hotel vibe.
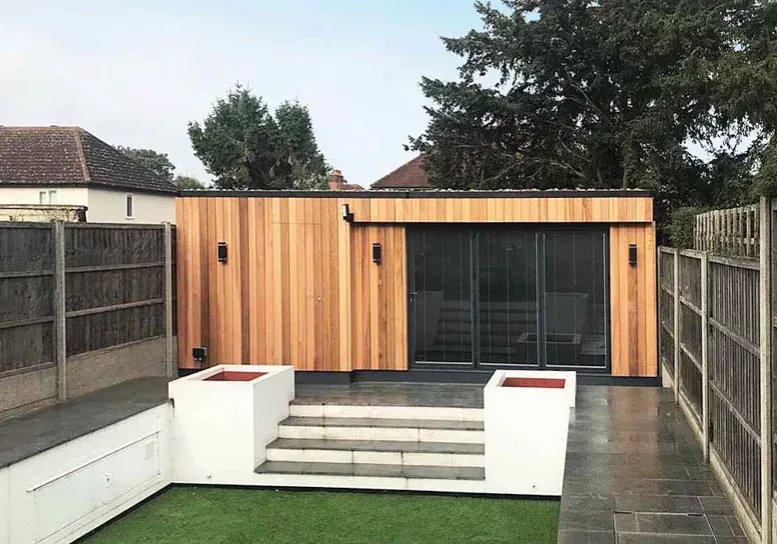
Functional self-contained garden annexe
This 27.88sqm one bedroom living annexe by Swift packs a lot into its modest footprint. The clever layout has enabled a separate bedroom and valuable storage room to be created.
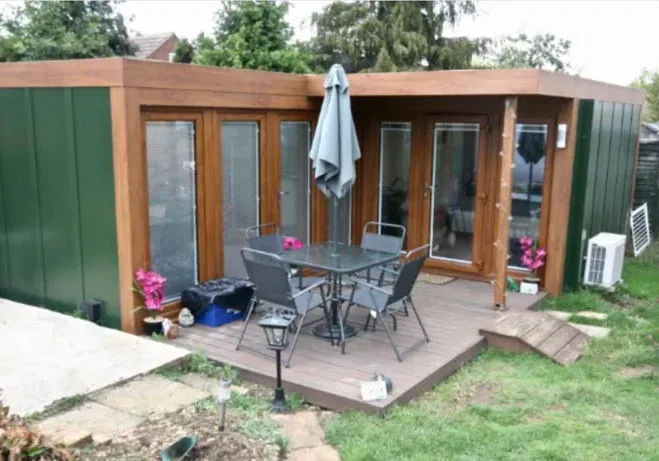
One bedroom L-shaped annexe
This one-bedroom L-shaped garden annexe by Booths Garden Studios allows a daughter to live close to her elderly parents, yet maintain everyones privacy and independence.
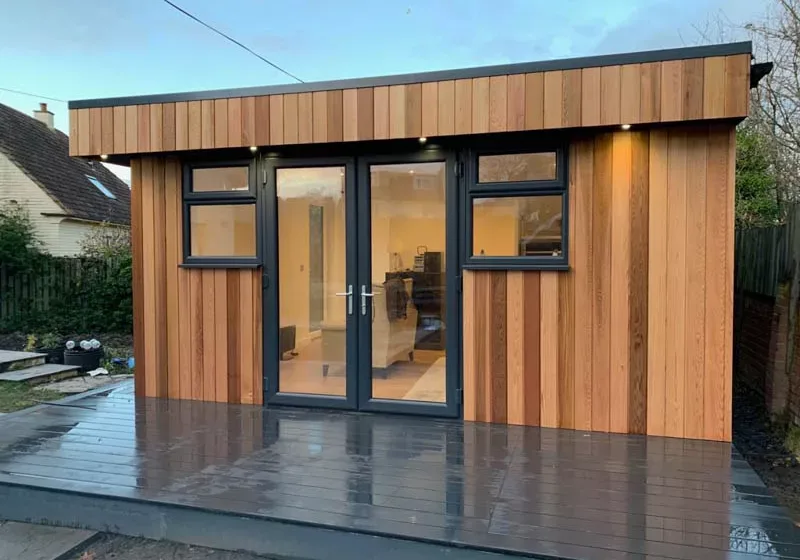
SIP’s Granny Annexe
This highly insulated 8m x 5m one bedroom granny annexe is by Annexe Spaces. It features a well-equipped kitchen and modern shower room.
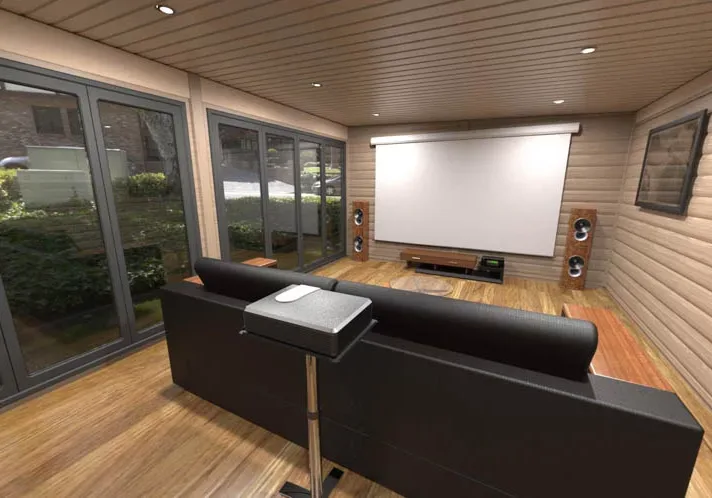
Tour Norwegian Log garden rooms and living annexes
You can tour Norwegian Log garden rooms and self-contained living annexes from the comfort of your own home, with these 360 tours.
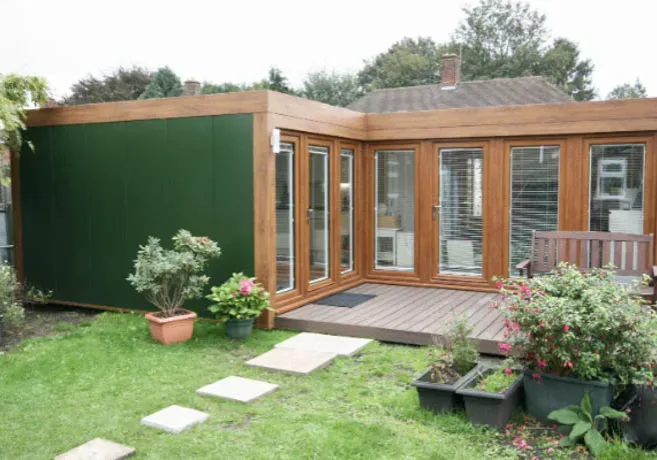
A granny annexe needn’t dominate the garden
Booths Garden Studios L-shaped granny annexes don’t dominate the garden. They can be installed in a week and have an attractive £50,000 all in price tag.
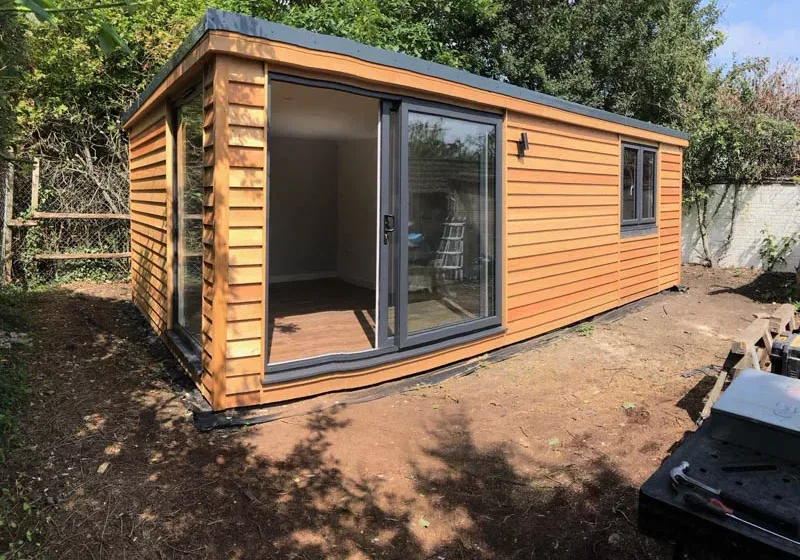
Student den in the garden
6m x 3.5m student den in the garden with two living rooms and shower room. The Larch clad building is from Timeless Garden Rooms new Studio Range.
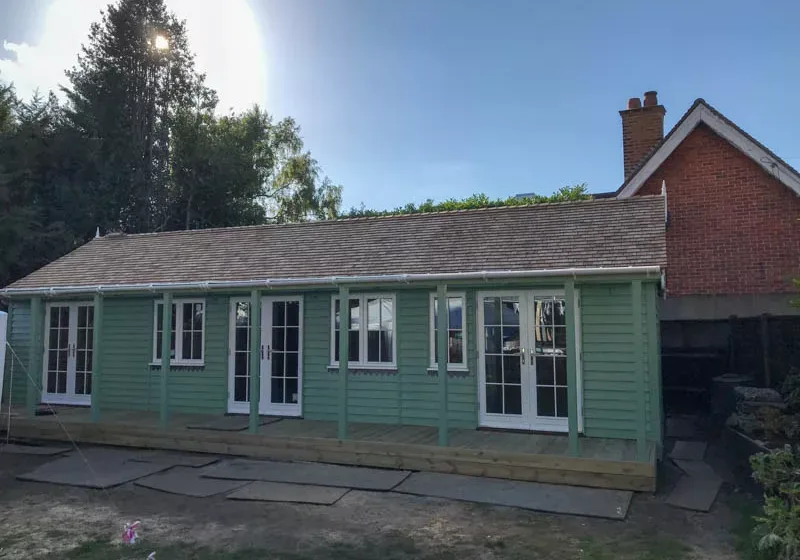
12m x 5m Two bedroom granny annexe
A look round a 12m x 5m two bedroom granny annexe by Timeless Garden Rooms. The pitched roof building features a modern kitchen and shower room.
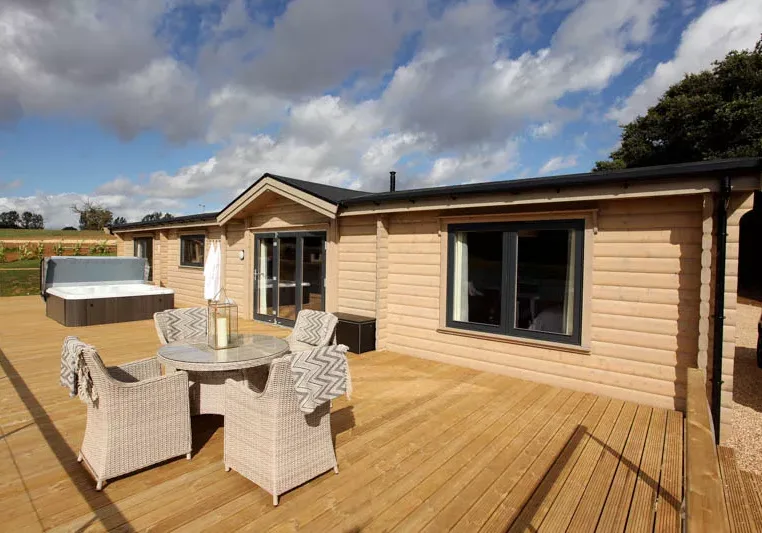
Bespoke luxury log cabins
Three luxury log cabins tailored to the customer needs by Norweigan Log. The two-bedroom log cabins feature a log burner and hot tub.
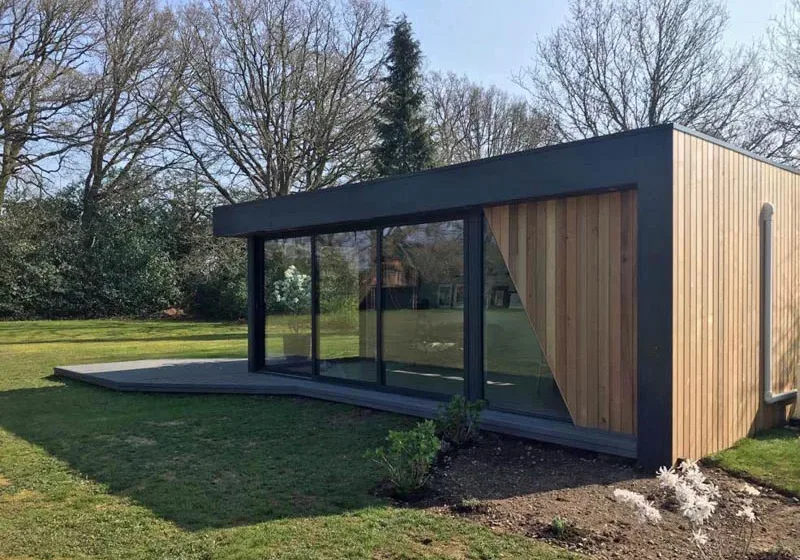
Home office & guest bedroom
8.15m x 4.65 bespoke garden office that can also be used as a guest bedroom. We love the way the Swift Garden Rooms team have detailed the glazing on the front wall.
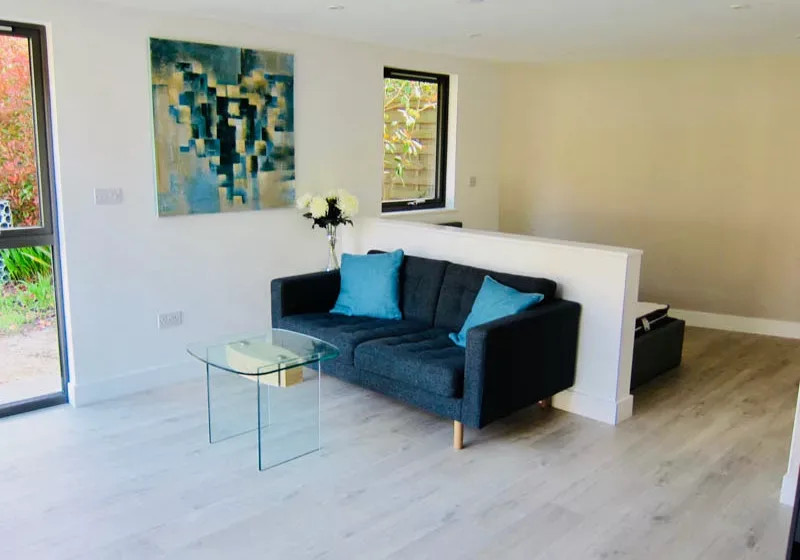
5 sided garden annexe
Bespoke 5 sided garden annexe by Executive Garden Rooms that maximises an odd-shaped plot. The 30sqm annexe features open plan living with kitchen and shower room.
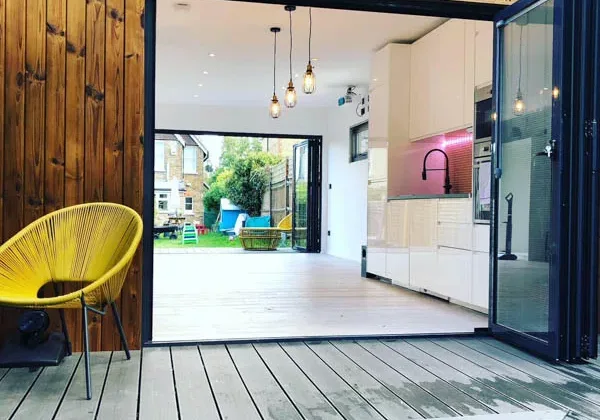
Garden apartment for a long garden
Situated in the centre of a long garden, this stylish,7.5m x 5m self-contained garden studio apartment by Ark Design/Build features a kitchen, shower room, fold-down bed.
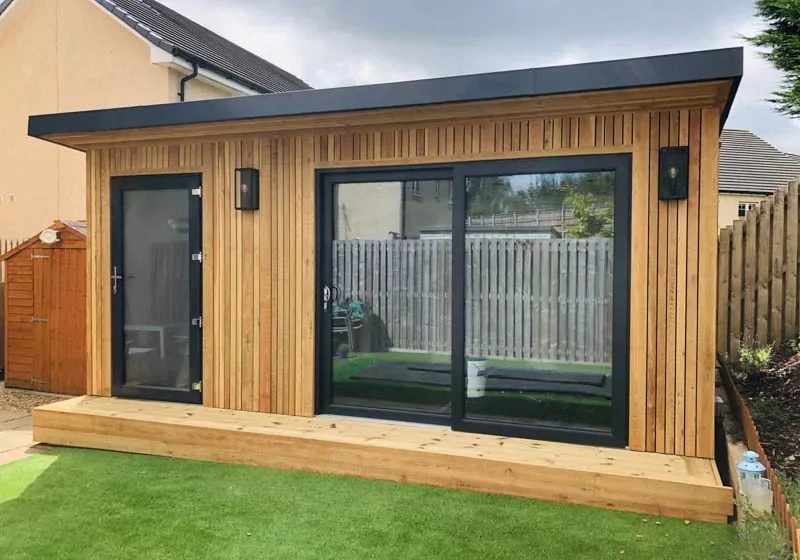
Garden guest room & utility room
5.2m x 3m garden room divided into two to create a guest bedroom and utility room housing the tumble dryer and freezer.
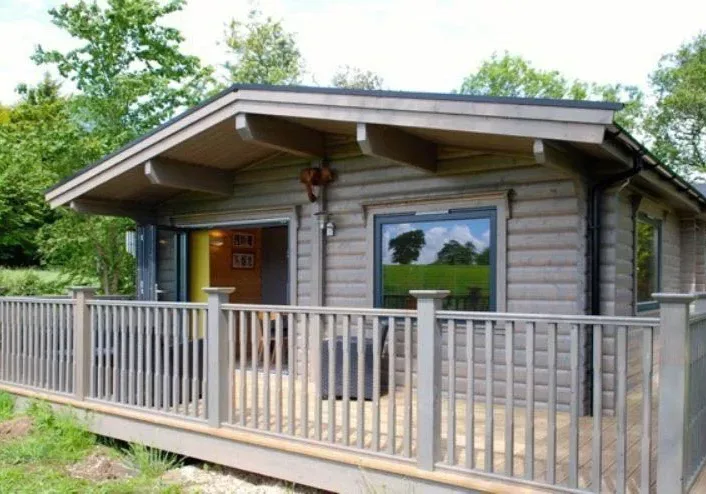
Living the dream in a Norwegian Log annexe
Wooden cabins ooze charm, and many of us have daydreamed about what it would be like to live in one. Well, for Norwegian Log Buildings customers, that vision is becoming a reality.
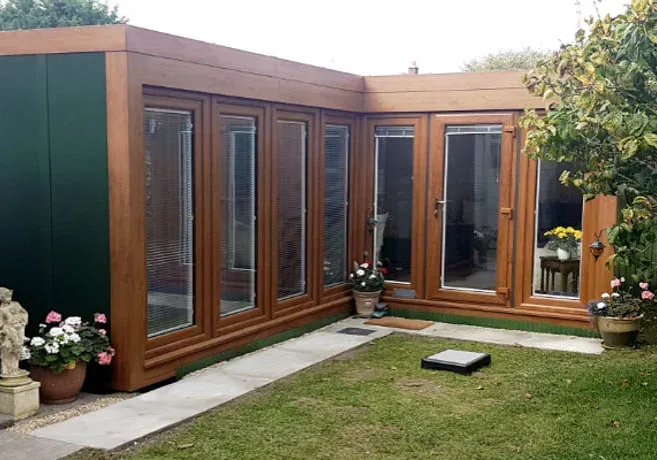
Granny annexe that doesn’t require planning permission
Booths Garden Studios have developed a range of granny annexe buildings which don’t require full planning permission. They have been designed to comply with the Caravan Act.
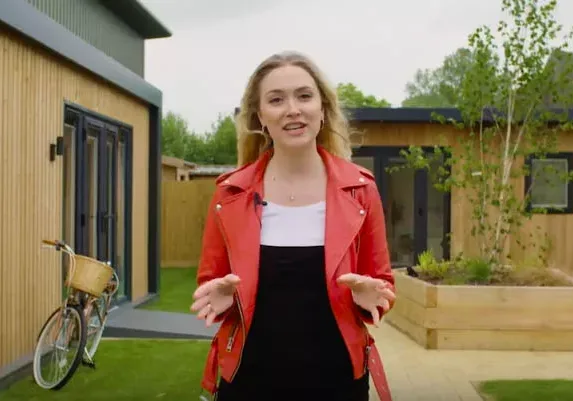
Liveable garden annex
Great video looking at key features of the liveable garden annexes designed and built by The Annex
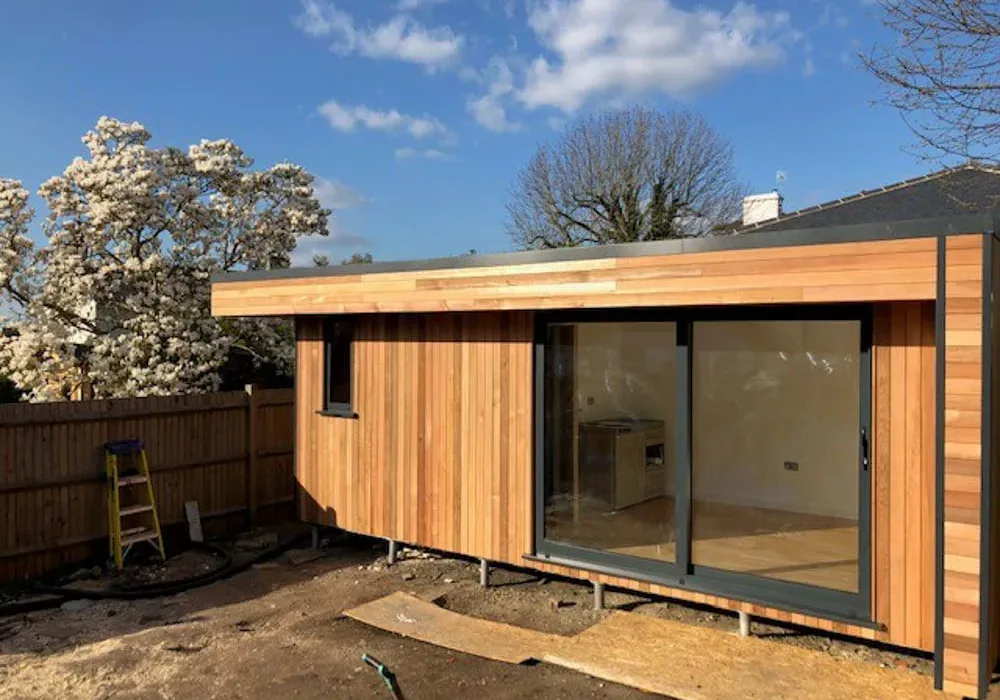
Garden office and occasional bedroom
This project by eDEN Garden Rooms is a real multifunction building. The 6.3m x 3.1m building was commissioned to serve multiple uses. In the main, it will be used as a home office, but needed to morph into an occasional bedroom too.
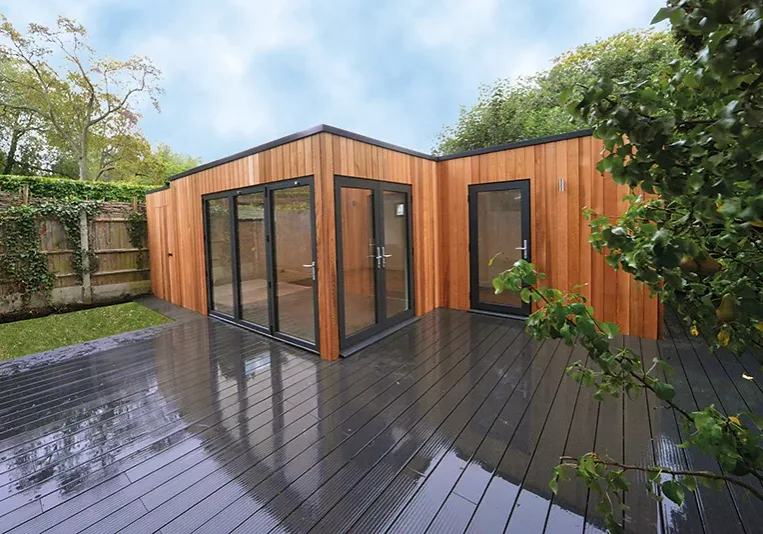
Annexe Spaces
Annexe Spaces specialise in creating modern highly insulated self-contained homes in the garden. Each building tailored to your needs, tastes and budget.
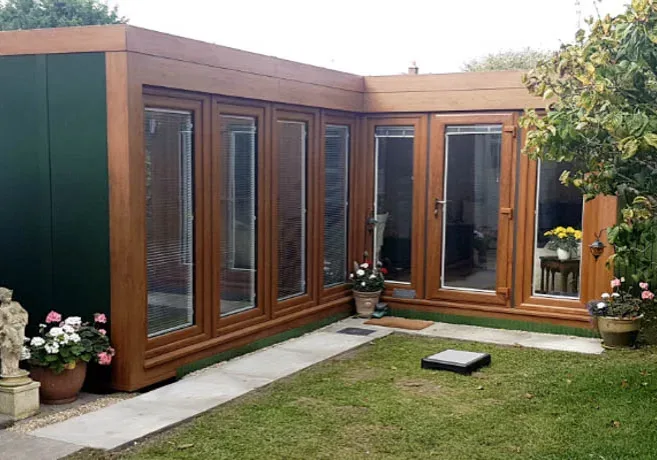
L-shaped granny annexe
Spacious L-shaped granny annexe by Booths Garden Studios. Complete with kitchen, shower room and double bedroom. Built under the Caravan Act it costs around £40,000 plus groundworks.
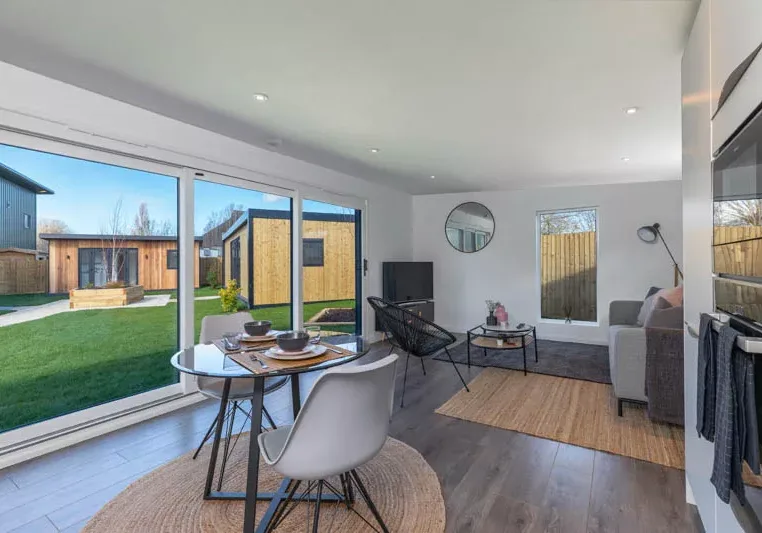
Visit The Annex
The team behind Green Retreats one of the UK’s most prominent names in garden room design, have launched a new range of self-contained living annexes called The Annex.
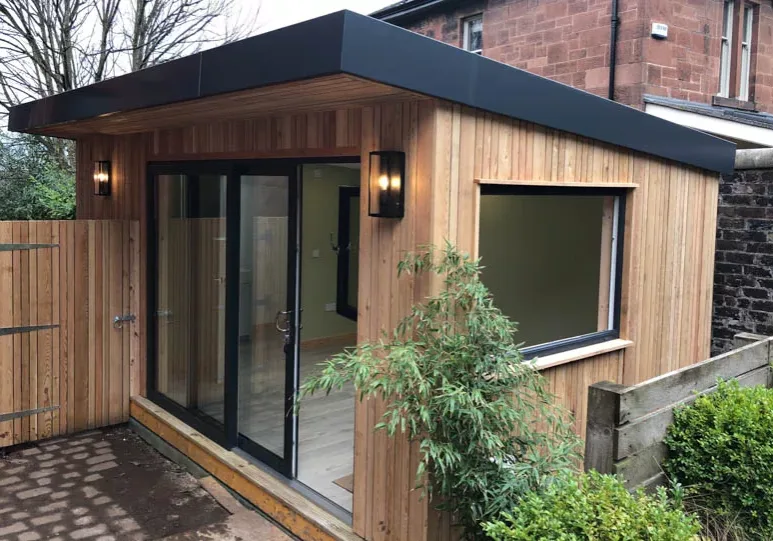
Replace a garage with a bedroom
Outside In Garden Rooms replaced an old garage with a modern, highly insulated garden bedroom with en-suite facilities. Ideal for guests.
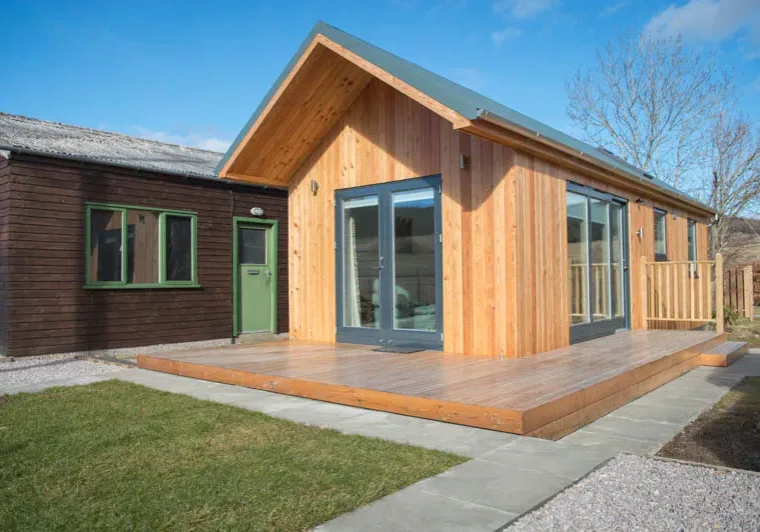
Garden annexe Scotland
JML Garden Rooms created this highly insulated garden annexe for a family in Scotland. The 33sqm building includes a bedroom, bathroom, kitchen & spacious living room.
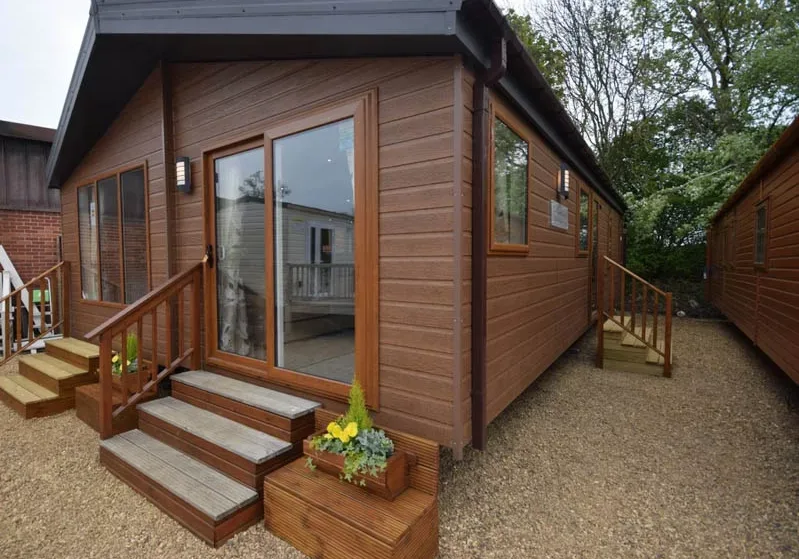
Self contained mobile garden annexe
Sunrise Lodges offer self contained garden annexes which can be installed under Mobile Home rules. They come complete with kitchen, bathroom and central heating, with prices starting at £26,995.
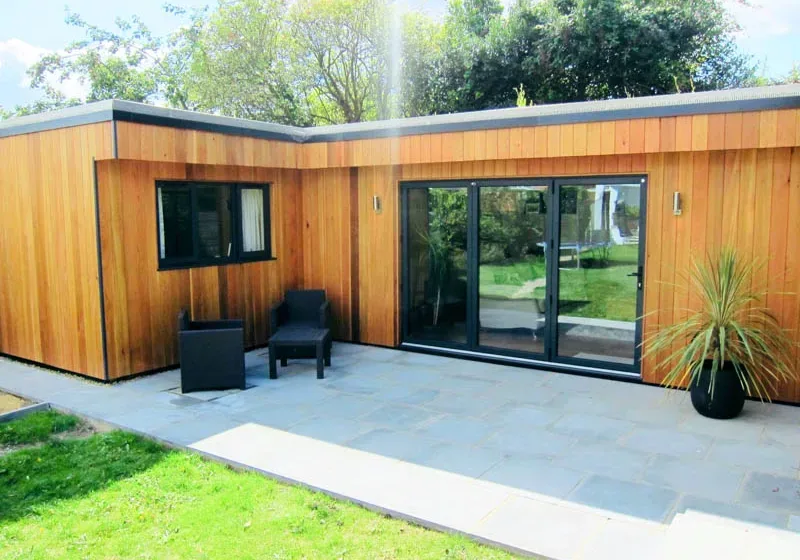
Garden granny flat
10m x 7.5m L-shaped garden granny flat with double bedroom, ensuite shower room and spacious kitchen living room. Executive Garden Rooms handled the whole project included the planning application and all groundworks.
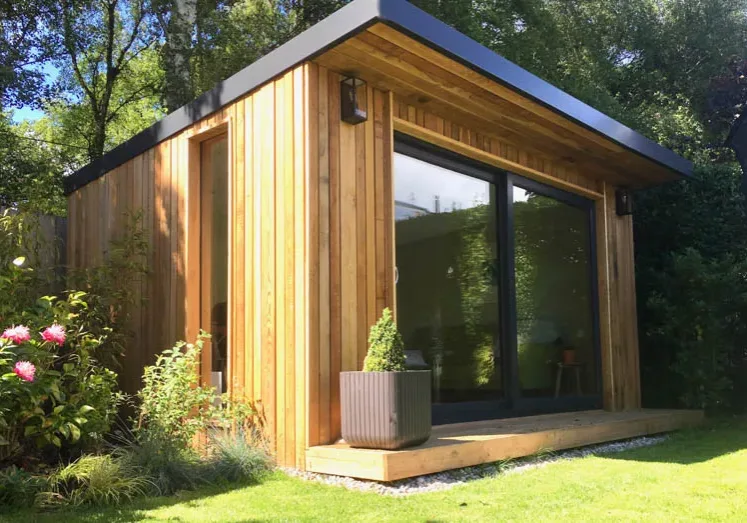
Garden bedroom pod
This garden bedroom pod in Glasgow was designed for the kids to have sleepovers and play games. Outside In Garden Rooms designed a highly insulated room using materials that will withstand the harsher Scottish climate.
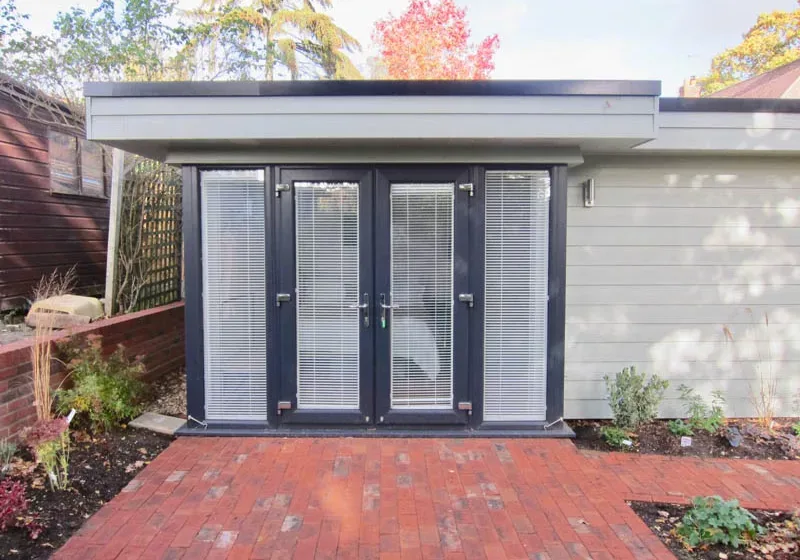
Garden bedroom with en suite
Highly insulated garden bedroom with en-suite shower room by Executive Garden Rooms. The turnkey service included obtaining both planning permission & building control approval.
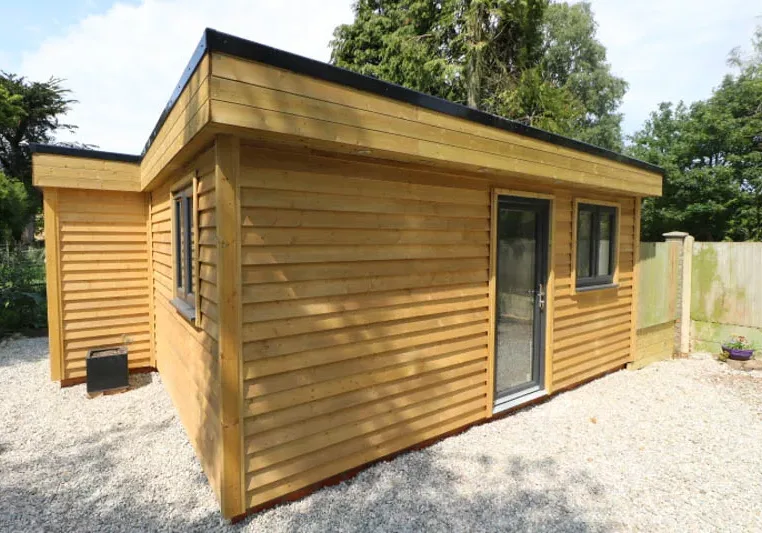
Replace a garage with a holiday let
Did you know, that with the right permissions in place, you can create an extra income stream from a garden room? This family replaced their garage with a self-contained annexe by Miniature Manors and are letting it via Airbnb.
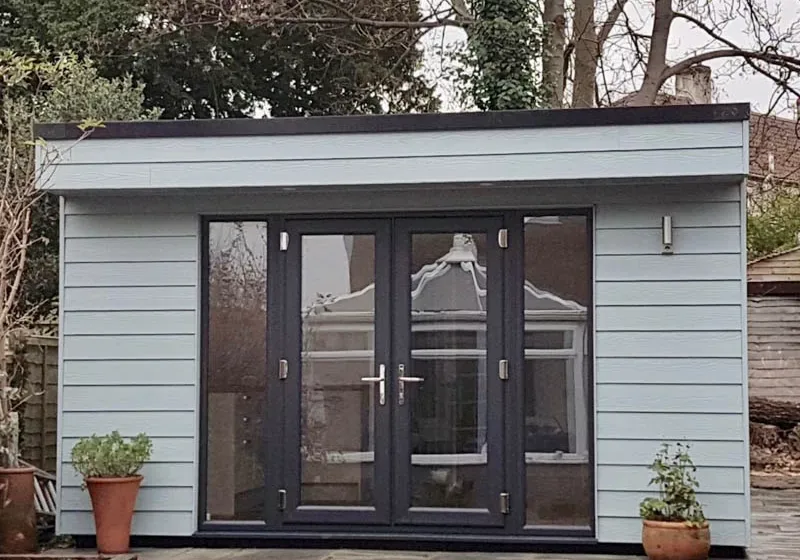
Guest bedroom in the garden
Creating an extra bedroom is a popular use for garden rooms. Families are finding that building a bedroom with en-suite facilities in the garden, is a quicker and cost-effective alternative to actually extending the house.
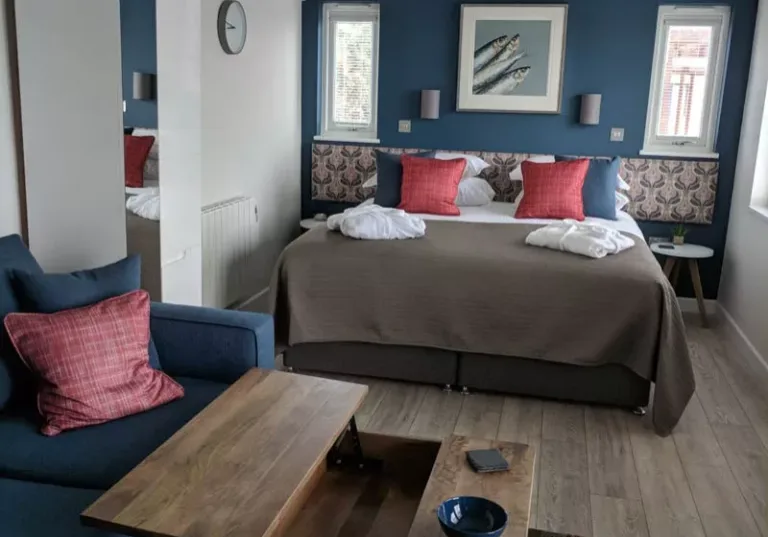
Choose off-site construction for a high-spec finish
Off-site construction can ensure a high specification building both inside and out. Building With Frames has recently completed 10 self-contained holiday pods with luxury interiors.
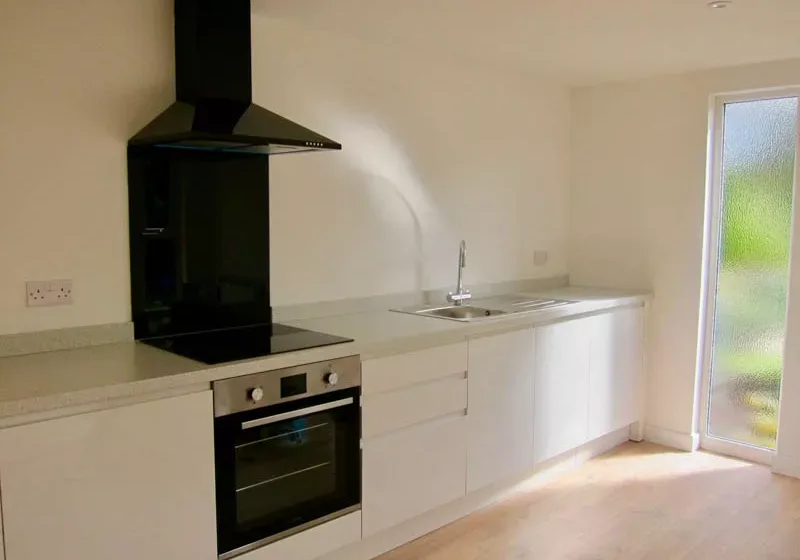
Garden annexe gives a son his independence
We often talk about granny annexes in the garden, but they are equally appropriate for younger relatives looking for independence. At £1500 per sqm, this 8m x 5m self-contained annexe was a third of the cost of buying a similar size flat.
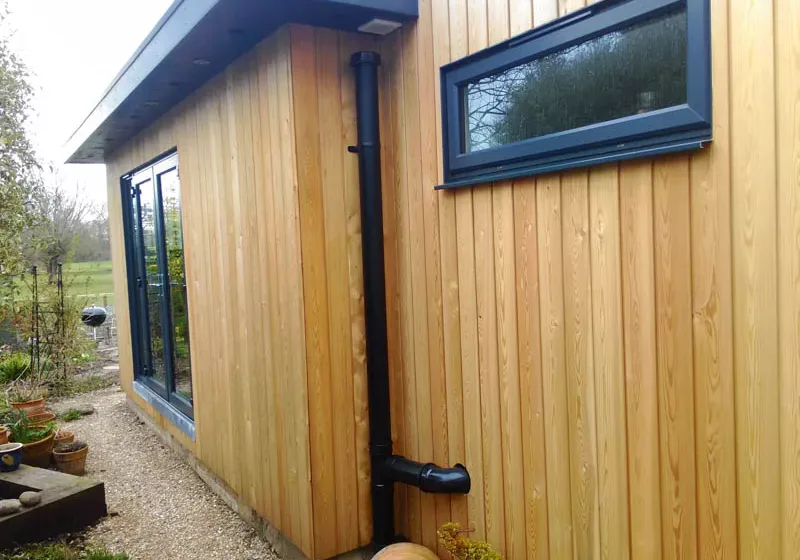
Linked accommodation for disabled relative
Building With Frames has created this 7.5m x 4m annexe with wet room, for a client who wanted to create a light and airy living space for a disabled relative. The annexe connects to the main house via a glazed linkway.
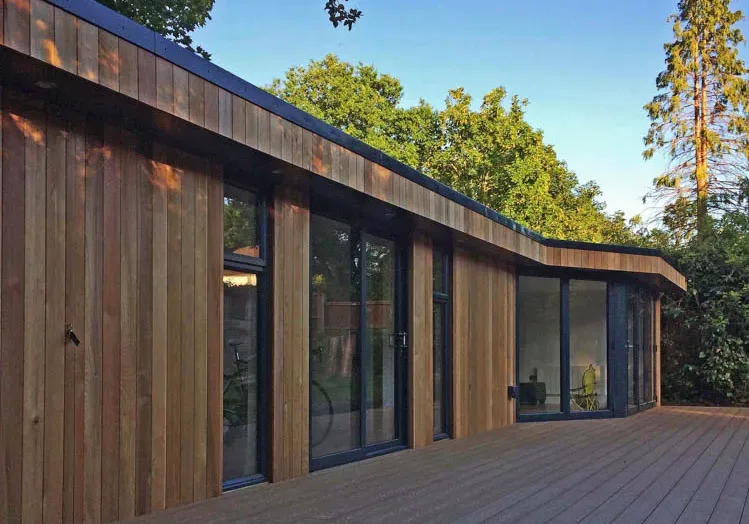
14.5m garden room that spans the width of the garden
This is an interesting project by Swift Garden Rooms which proves how a garden room can morph into different uses. At 14.5 meters wide it is also one of the widest garden rooms we’ve featured.
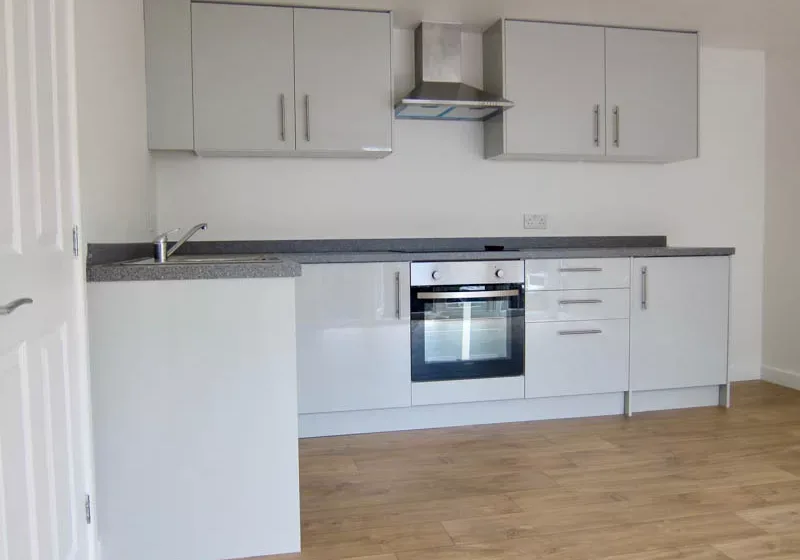
7m x 5m Contemporary garden annexe
This one bedroom annexe with ensuite shower room has a spacious main living room that includes a well-equipped kitchen. The turnkey project cost less than £1,500 per sqm.
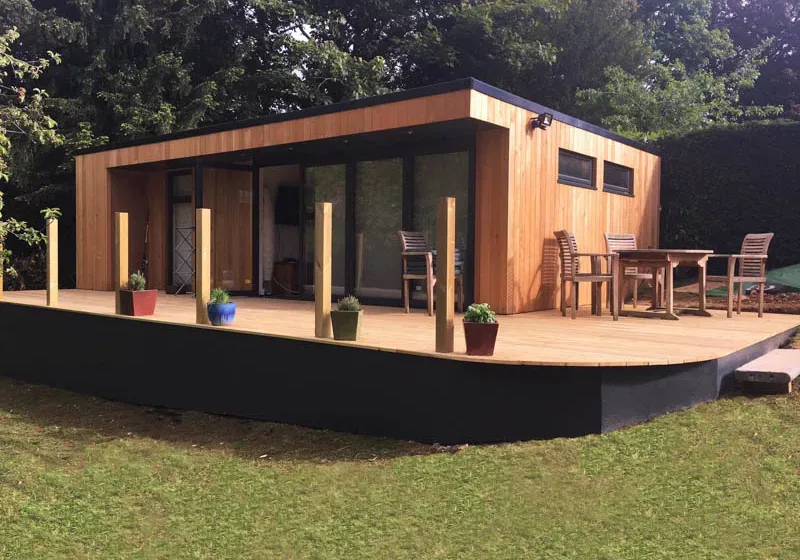
8.15m x 5m garden living annexe
Monique wanted to create a home in her garden so that her father could live independently but with support and company when he wants it. Swift created a one bedroom annexe with wetroom and spacious living room for him.
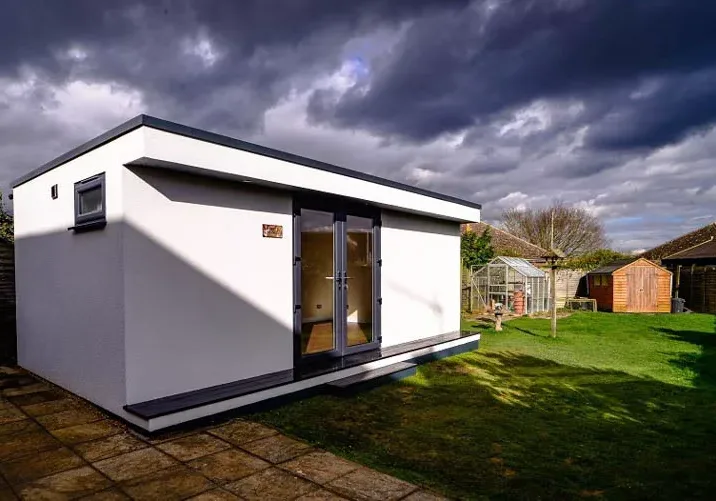
Compact en-suite garden bedroom
A striking rendered garden building by Annexe Spaces which has created a garden bedroom with en-suite facilities.
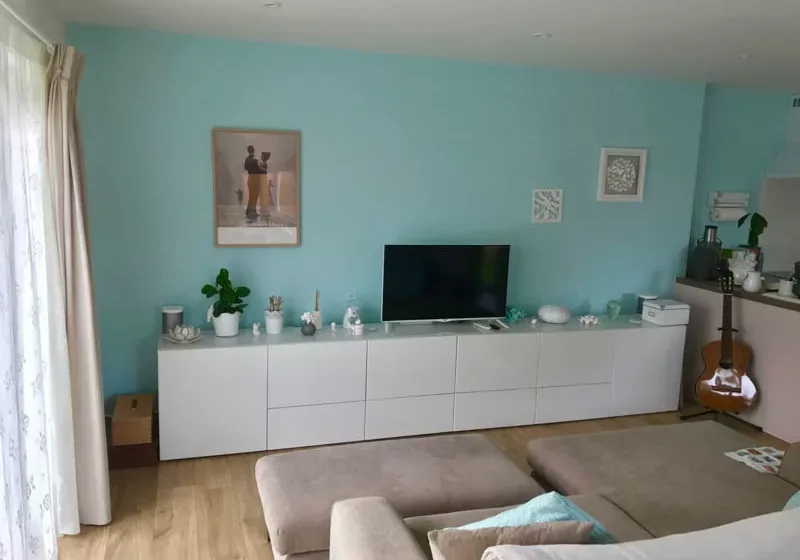
Spacious home in the garden works well for everyone
A look around a self-contained garden annexe by Executive Garden Rooms that we first explored two and a half years ago.
- « Previous
- 1
- 2


