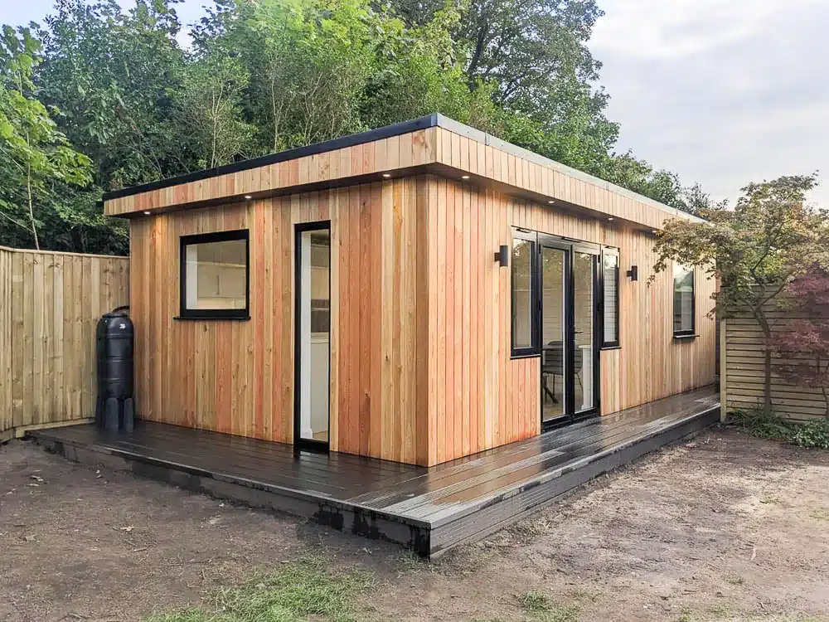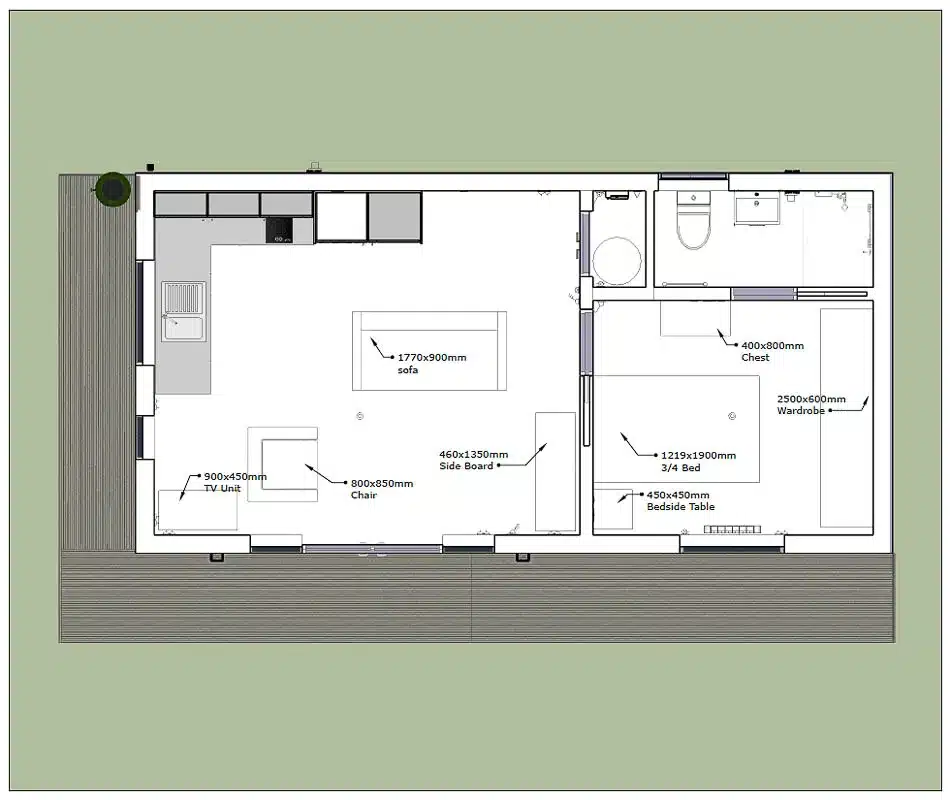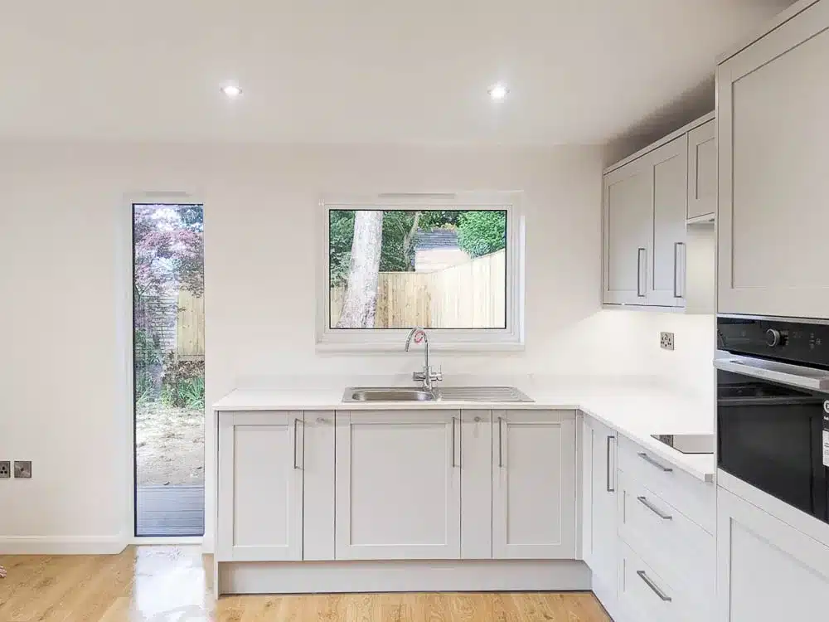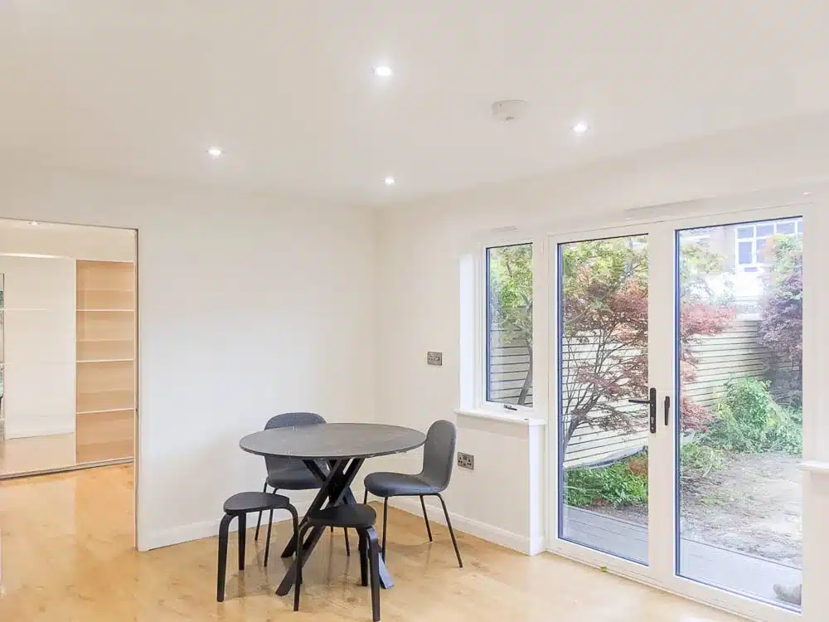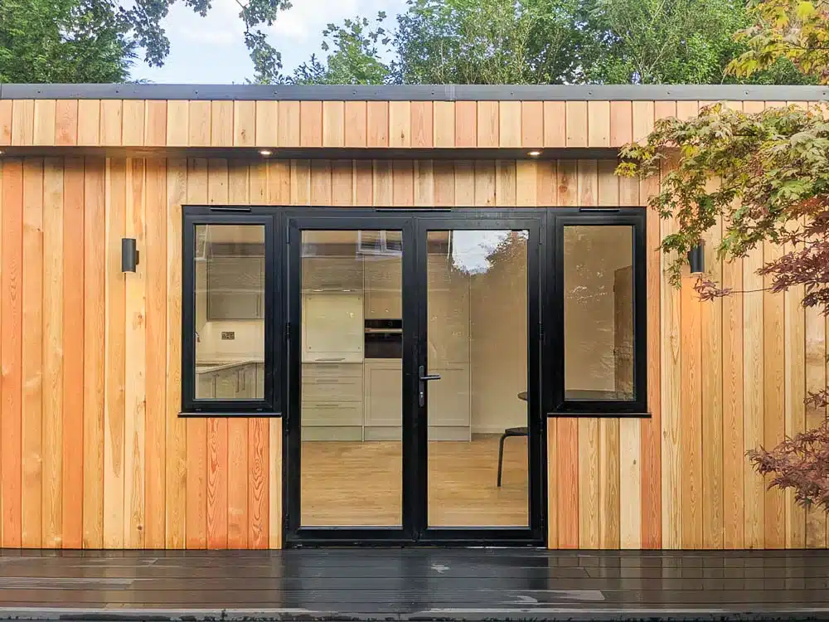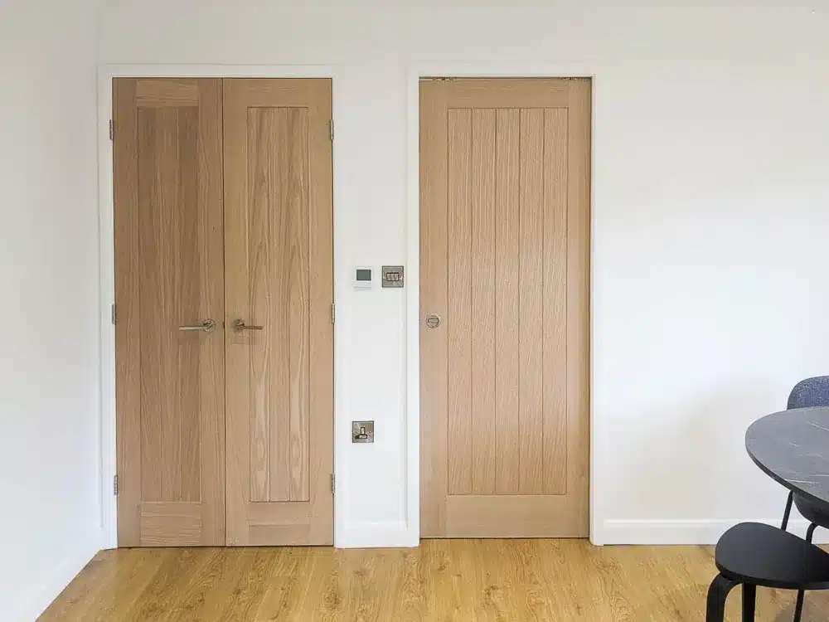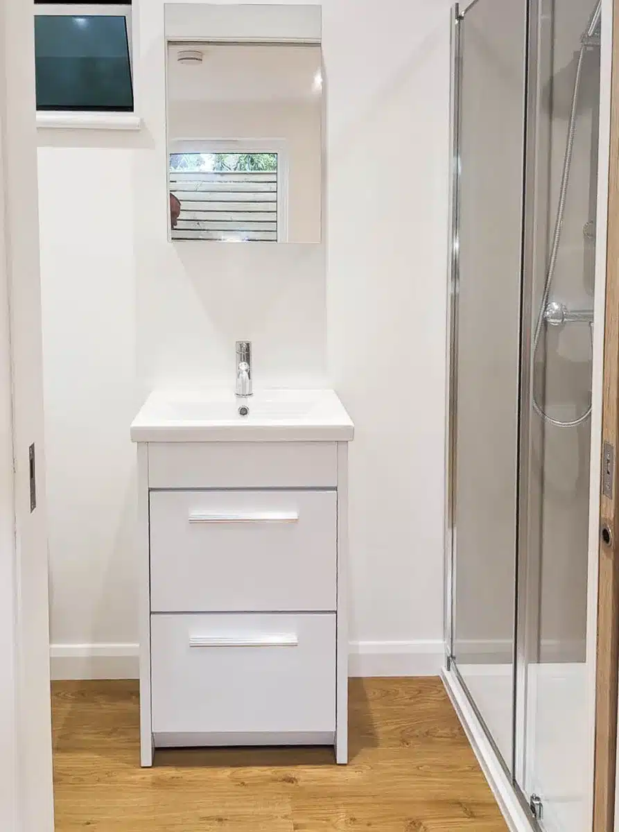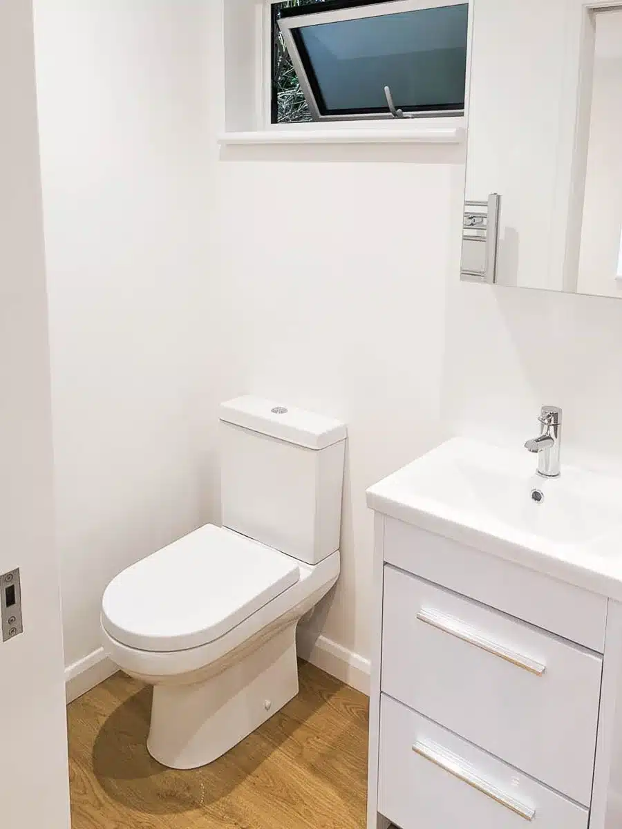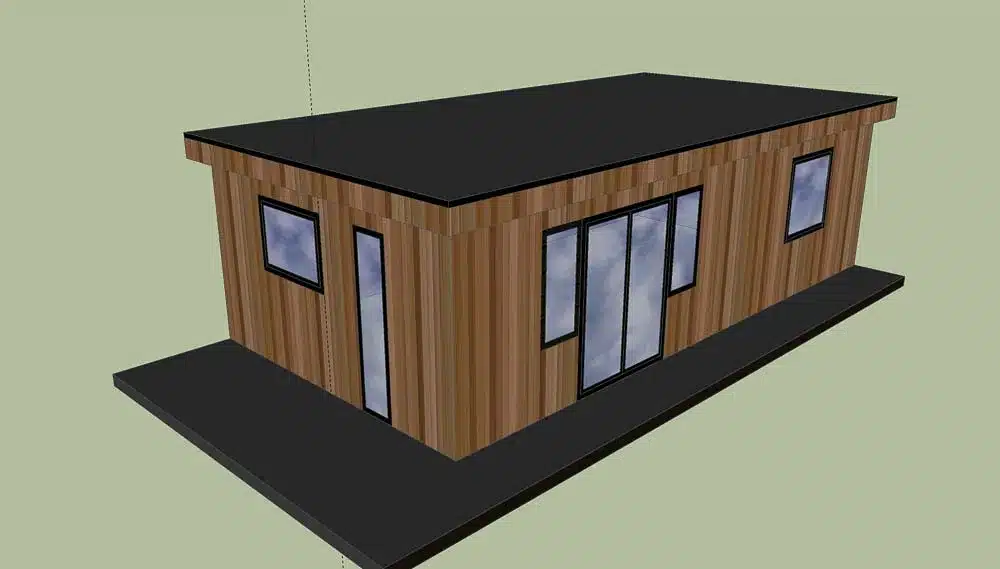36sqm One-bedroom garden annexe
Published: 18 November 2023
Reading Time: 2 minutes 32 seconds
One significant advantage of building a garden annexe for a relative is the ability to customise the layout and specifications to suit your specific needs, more so than with other types of housing. This is particularly the case when working with a bespoke annexe design company, such as Swift Unlimited.
At Swift Unlimited, each project begins with a blank canvas. The team invests time with each family to understand their unique vision of living together. Clients are encouraged to share a wishlist for their new home, including key pieces of furniture and features that will make the annexe feel truly like home.
This 36sqm garden annexe exemplifies Swift's tailored approach. Their client, preparing to sell her house to move in with her family, chose a garden annexe to maintain independence while being close to loved ones.
During the design phase, it became apparent that incorporating certain important pieces of furniture and fitted storage was essential to the success of the space. The floor plan devised by Swift's design team reflects this, with careful consideration given to the placement and size of furniture, ensuring a comfortable and spacious living environment.
Designed to Maximise Remaining Garden Space
While aiming to create a comfortable living space, the family also wished to maximise the remaining garden area for future landscaping. An underutilised corner was chosen for the annexe, with Swift Unlimited working closely with landscape designers and tree surgeons throughout the project.
Unlike companies that design their buildings as mobile homes, Swift Unlimited’s annexes are designed as permanent structures, necessitating Full Householder Planning Permission and Building Control approval, which Swift manages as part of their comprehensive service.
Swift Unlimited's project-managed service spans from initial design to planning approval and on-site construction, including groundwork for plumbing and electrical connections, culminating in a fully commissioned new home.
Garden Annexe with a Well-Specified Kitchen
The annexe boasts a well-specified L-shaped layout. Swift's client had input in selecting the style of units and arrangement of cupboards and appliances, tailoring the kitchen to her preferences.
This main living space, featuring the kitchen, is characterised by its light and airy ambience, enhanced by the chosen glazing configuration. Bi-folding doors, accompanied by half-height opening windows, form the home's entrance, while additional glazing next to the kitchen includes a large picture window and a tall, narrow one offering garden views.
The exterior design is cohesive, with powder-coated dual-colour aluminium frames - black outside and white inside - complemented by black composite decking and roof kerbs. The Larch tongue & groove cladding, chosen for its natural rot resistance and low maintenance needs, adds to the aesthetic, ageing gracefully to a silvery grey hue over time.
Pocket Doors for Easy Movement
The annexe's high-spec finishes extend to crisply plastered walls and ceilings, and pocket doors leading to the bedroom and ensuite shower room. These doors slide into the wall, saving space and facilitating easier movement.
The double bedroom includes built-in storage, and a utility cupboard leading off the main room houses essential utilities.
Heating is provided through a combination of underfloor heating and electric radiators.
Ensuite Shower Room
Adjacent to the bedroom is an ensuite shower room, equipped with a bi-fold door shower cubicle, WC, vanity unit with sink, extractor fan, and an opening window. Swift Unlimited handles all plumbing connections, ensuring the shower room is fully functional upon completion.
From 3D Design to Reality
Swift Unlimited creates 3D models during the design phase, providing clients with a clear visualisation of their annexe. Comparing the 3D model with the completed structure, we can see that these initial designs are a precise representation of the final product.
Learn More
For further information on creating a bespoke living annexe, contact Swift Unlimited at 01625 875 588 or email support@swiftorg.co.uk. Visit granny-annex.co.uk to explore more of their work.


