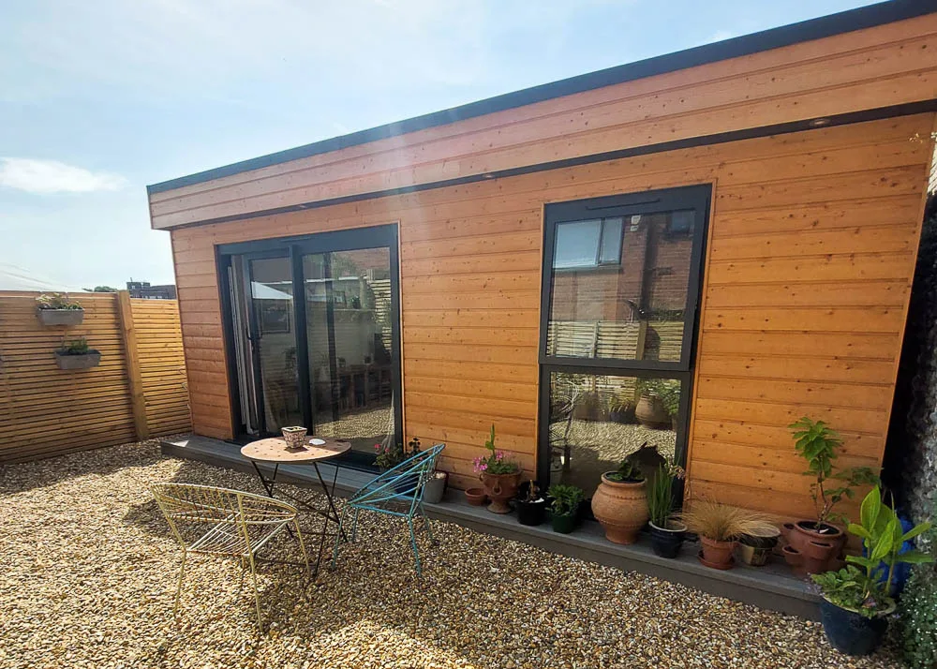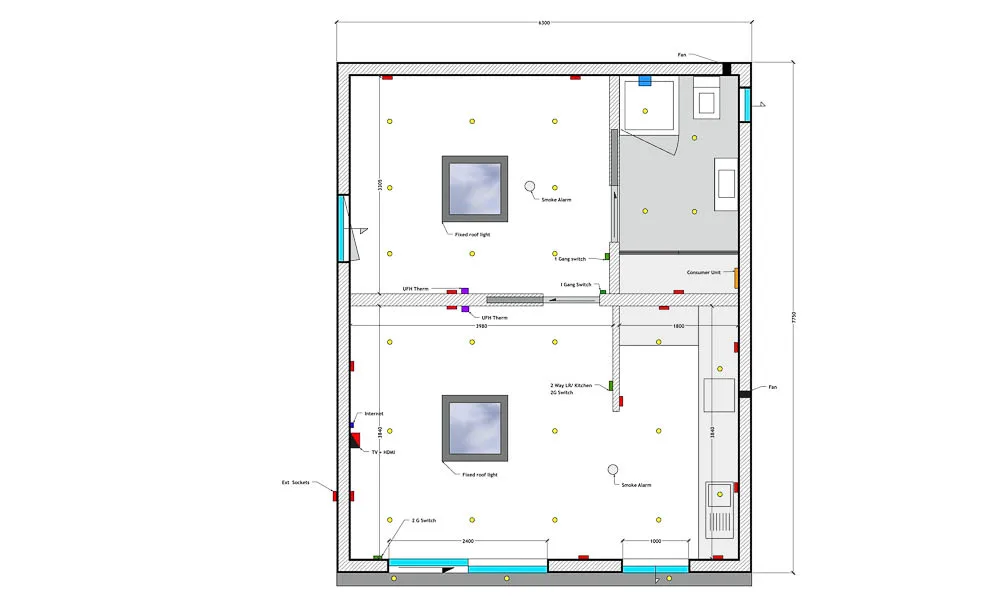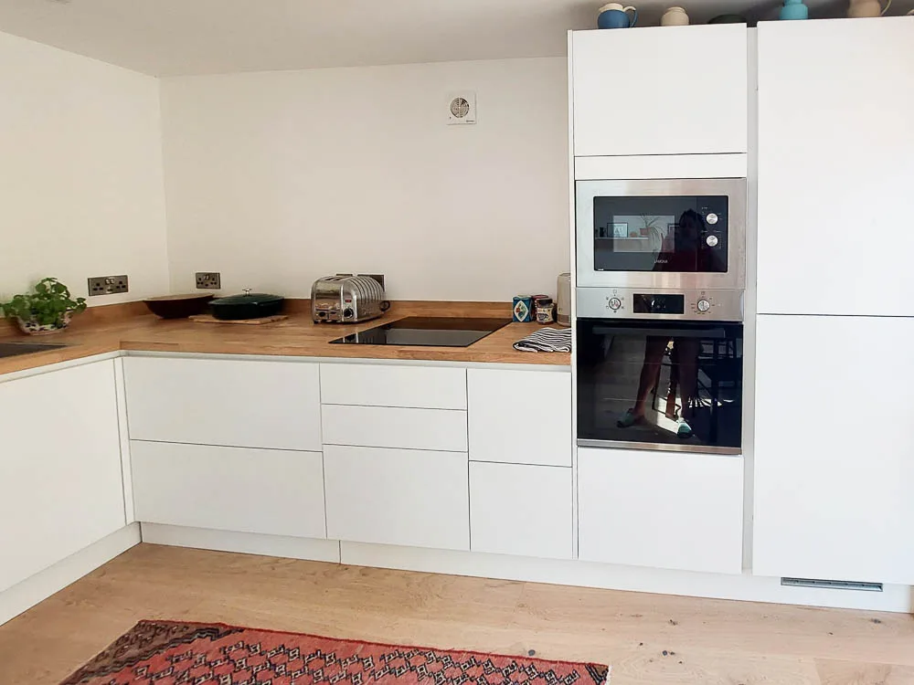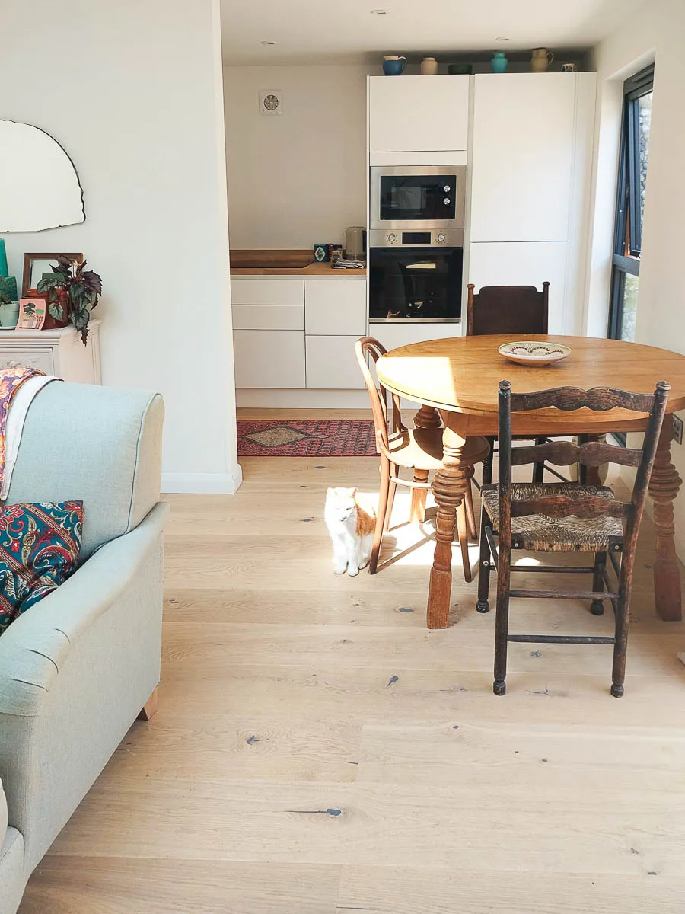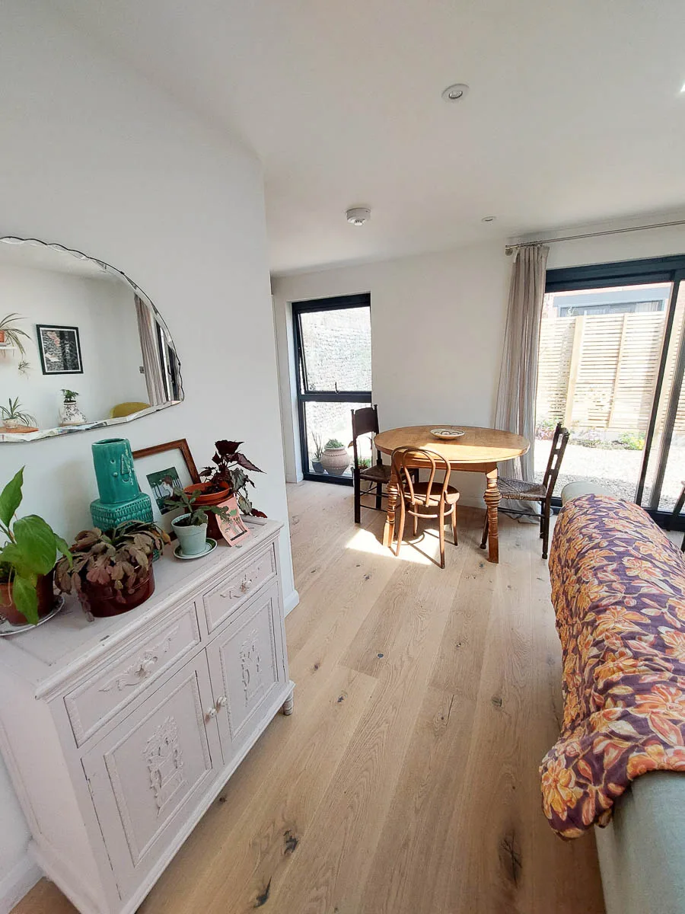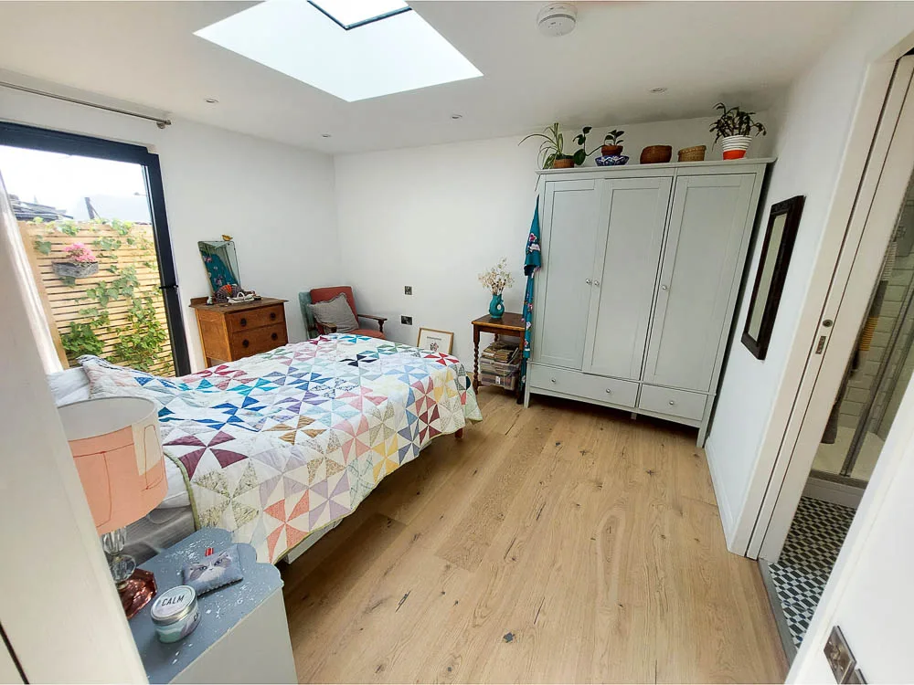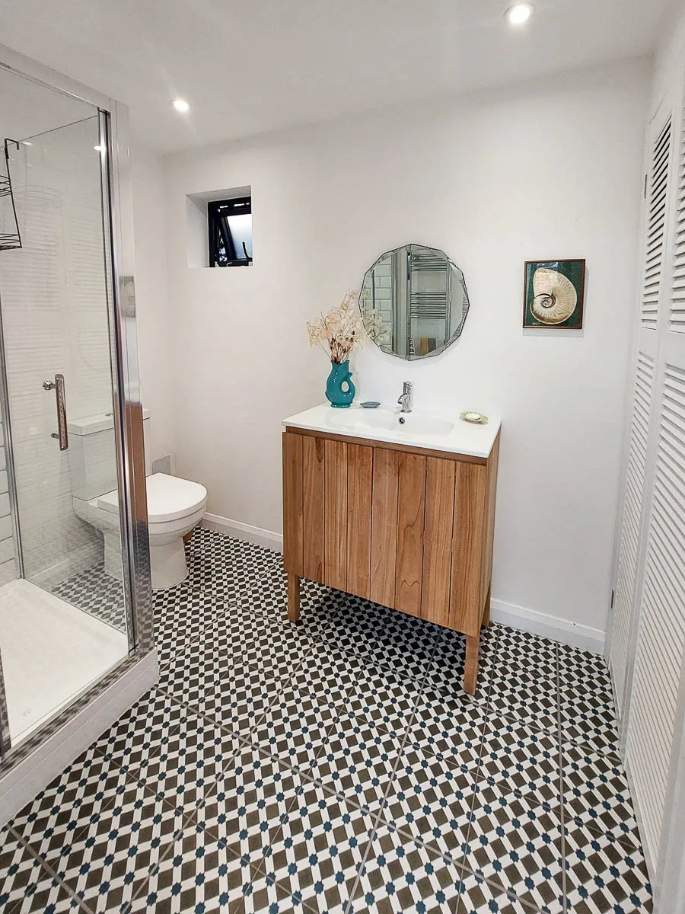Downsize to a bespoke garden annexe
Published: 5 August 2023
Reading Time: 3 minutes 25 seconds
Downsizing often becomes an attractive option as we age. Large family-sized homes can suddenly become overwhelming to maintain, and alternatives such as a smaller house, a retirement complex flat, residential care, or living with relatives can seem more appealing.
But what if there was a way to live with a relative while preserving your independence and comfort of your own space? This is where a garden annexe comes into play – a self-contained dwelling in a relative's garden. It offers a harmonious balance, providing the companionship of family living without compromising your privacy or independence.
These living annexes, also affectionately known as 'granny annexes', are not only exclusive to grandmothers! They have been an effective stepping stone for many younger relatives trying to secure a foothold on the property ladder.
While many annexe companies offer a selection of ranges and options to customise the space, Swift Unlimited adopts a different approach. They design each annexe tailored to the specific needs, tastes, and preferences of their clients. This customised approach enables them to create a structure that fits perfectly into the client's garden and incorporates all your desired features for comfortable daily living.
Swift Unlimited excels in designing modern, accessible, and energy-efficient garden homes. With planning approval and Building Control sign-off, Swift Unlimited's structures are recognised as permanent dwellings that significantly increase a property's value upon sale.
This 7.75m x 6.3m one-bedroom annexe in Margate is a prime example of Swift Unlimited’s design ethos. The client, who opted to exchange her large home for a self-contained garden annexe in her daughter's garden, is now enjoying the benefits of family proximity while preserving her independence.
Crafting your dream space with Swift Unlimited
The process of designing a garden living annexe with Swift Unlimited is a collaborative one. They encourage clients to sketch out their desired layouts, gather images of elements they wish to include, and curate a wishlist for their ideal new home.
This information fuels Swift’s designers to create floorplans, specifications, and 3D visualisations of your future building. The design of your bespoke annexe evolves through this process, allowing you to get a real sense of your new home and the space you'll have.
For instance, with this project, Swift's clients envisioned a floor plan with a separate bedroom and space for cherished furniture pieces. They also wished for roof lights to ensure a naturally light home. Swift’s clients wanted to maximise the annexe's space without impeding the family garden.
Choosing the right annexe company
Swift Unlimited encourages potential clients to conduct thorough research and compare different annexe companies before making a decision. Companies differ significantly in their approach to planning regulations, customisation options, included services, and pricing.
It's crucial to understand these differences as not all annexe ranges are constructed using the same materials. Some companies might supply the building but leave you to organise the planning approval, groundwork for the foundation, plumbing, electrics, and connections to the main services.
For Swift's clients, working with a company that would handle the entire process—from planning applications to key handover—was paramount.
Light-filled modern garden home
As these photos demonstrate, Swift Unlimited and their client have created a comfortable, modern, and light-filled home. The annexe features a well-equipped L-shaped kitchen tailored to the client's cooking habits and style preferences.
The addition of a partition wall between the kitchen and sitting room areas is a smart design trick. This wall serves as a backdrop for a piece of furniture and has helped define the kitchen, dining, and seating areas.
Natural light was a priority for Swift Unlimited’s clients. The incorporation of roof windows in the living room and bedroom guarantees plenty of natural daylight. This smart design choice ensures that the light bounces off the plastered and decorated walls, creating a bright and welcoming living space.
The annexe features internal pocket doors—doors that slide into the wall structure—to maximise the space. This design choice is highly beneficial for an annexe as it eliminates the need for swing space, typically required by traditional doors. By adopting pocket doors in their design, Swift allows easier movement around the annexe and more flexible positioning of furniture. Pocket doors were used to connect the living room and bedroom, and another leads into the ensuite shower room. This results in a seamless flow between rooms, enhancing the feeling of spaciousness.
Every detail, including the shower room and its bespoke storage unit, was carefully considered and executed to ensure a contemporary, spacious feel.
Completed in six weeks on-site
This Swift Unlimited one-bedroom garden annexe was completed in six weeks on-site, leaving their clients with a ready-to-move-in home. The 48.825 square meter garden annexe cost £118,500, VAT inclusive. Swift Unlimited provided a full turnkey service, handling everything from the initial designs and planning approval process to the on-site build stage and Building Control sign-off.
Swift Unlimited offers insurance-backed deposit cover for clients' peace of mind when ordering, and an insurance-backed warranty upon completion of the annexe.
Learn more
For more information about Swift Unlimited garden annexes, explore their dedicated living annexe website. Connect with the friendly Swift Unlimited team at 01625 875 588 or email them at support@swiftorg.co.uk.


