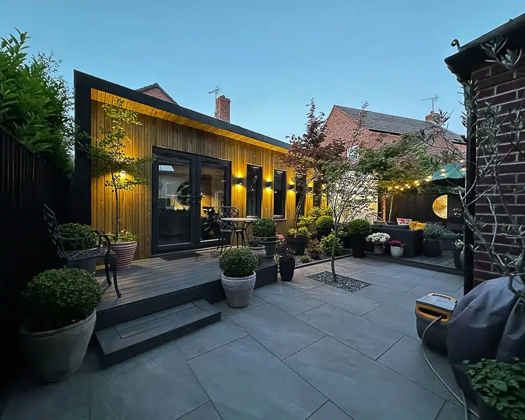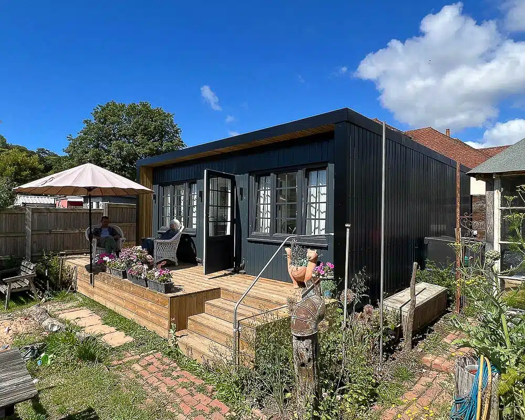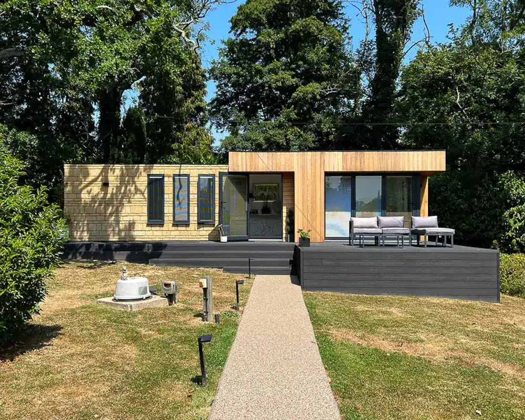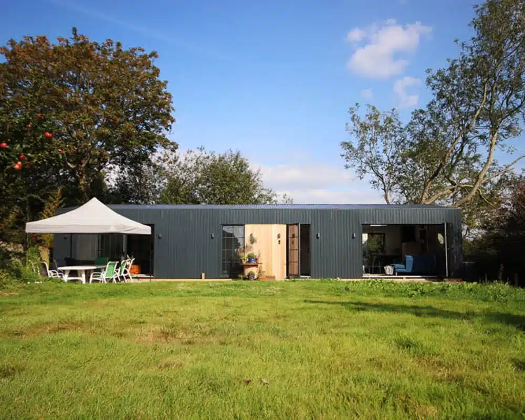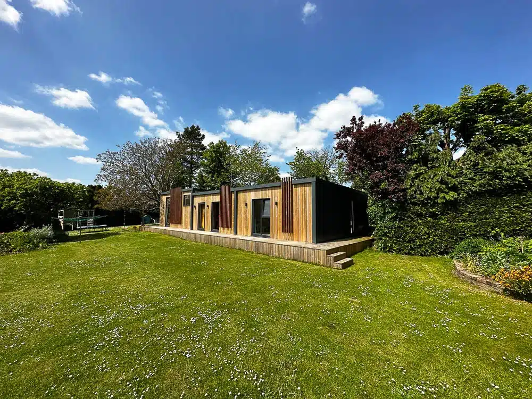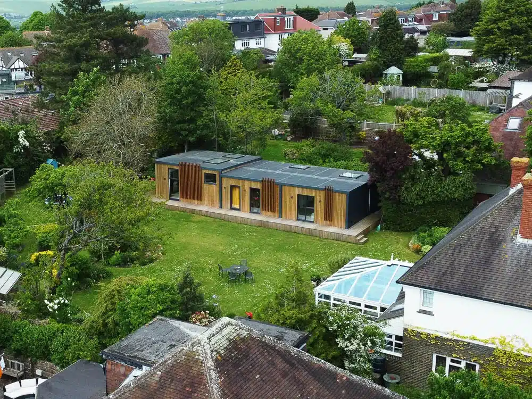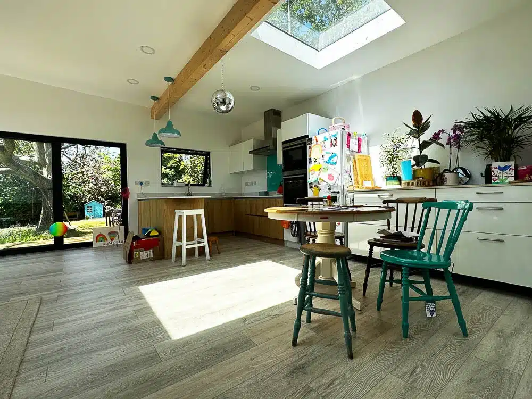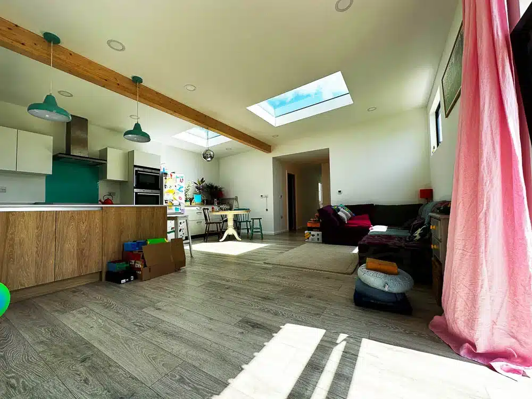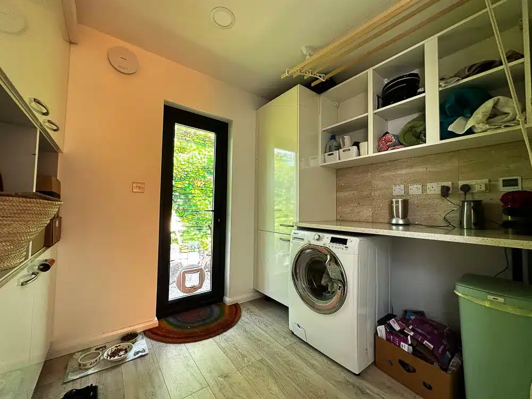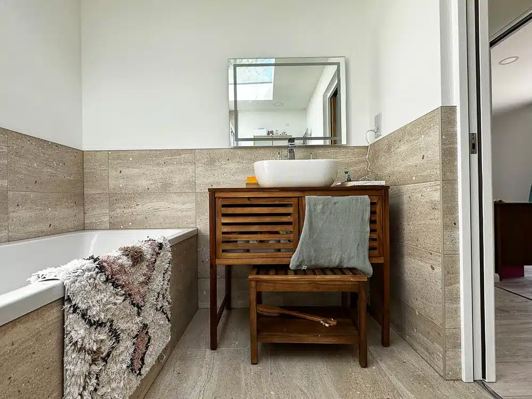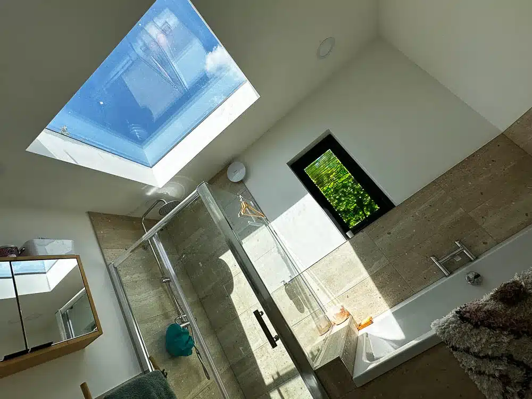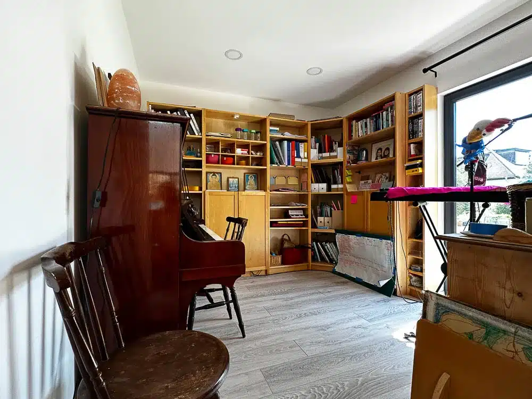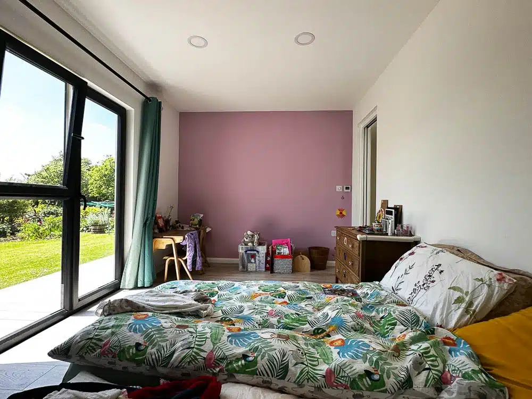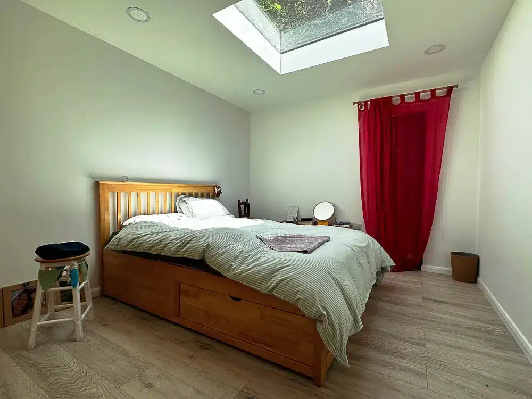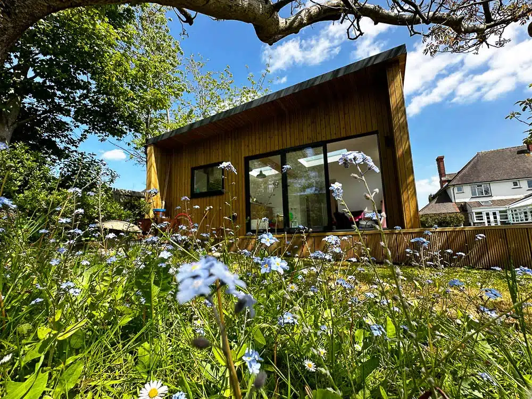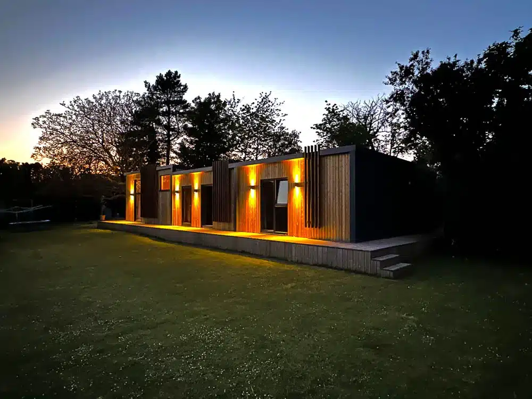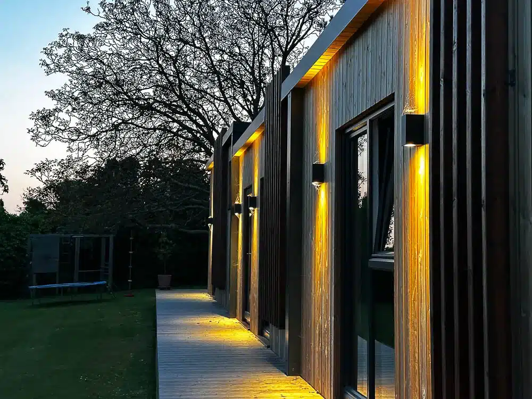3-bedroom garden annexe
Published: 8 October 2023
Reading Time: 3 minutes 3 seconds
A Room in the Garden has built a reputation for designing custom mobile homes tailored to individual client needs. As demonstrated by the projects below, every building they design takes into account the space available and the lifestyle preferences of the client. The outcome is a modern dwelling that is comfortable for long-term living.
They have recently completed a three-bedroom garden annexe, which has been designed as a home for a mother and her child set within their family's large garden. This annexe allows the extended family unit to relish the benefits of living together while still preserving personal independence and privacy for all members.
The 3-bedroom annexe, designed by A Room in the Garden, complies with the mobile home guidelines specified in the Caravan Act. Opting for this avenue offers an alternative to the traditional route of applying for planning permissions for an annexe. The projects they have designed, as linked above, exhibit the range of architectural possibilities available under these rules.
Positioned to one side of the spacious family garden, the annexe guarantees that both the main house and the annexe itself enjoy uninterrupted views into the heart of the garden. The choice of floor-to-ceiling glazing in the annexe ensures a seamless integration between the indoor and outdoor spaces.
Open-plan kitchen and living room
The accommodation has been arranged to create a large open-plan kitchen and living room. As the photos demonstrate this is a wonderfully light space thanks to the arrangement of glazing on two elevations and the inclusion of two large skylights in the living room.
The light bounces off the crisp plastered and decorated walls and ceilings and the laminate flooring. The supporting wooden roof beam complements the wood finishes used in the kitchen.
The kitchen living room area has a higher ceiling height than the rest of the annexe, which adds to the generous feeling of space in this room.
Rather than have the washing machine etc in the main kitchen, a discreet utility room has been created. This functional space houses all the necessities for running a family home but keeps them out of view of the prominent living spaces. The utility room has external access which includes a cat flap for the feline family members.
Family bathroom with bath and shower
Often with garden annexe buildings you will see compact shower rooms incorporated, but with this design, A Room in the Garden have created a generous family bathroom that incorporates both a bath and shower.
A Room in the Garden works with clients to decide the bathroom layout, style of sanitaryware and the tiles and finishes used.
This bathroom has a wonderfully light feel thanks to the large skylight positioned over the shower and bath. The owners will be able to lay in the bath and gaze at the clouds or stars!
Three spacious bedrooms
Three bedrooms good-sized bedrooms have been incorporated into the annexe. One of the bedrooms is used as a music room as the owner is a music teacher. This room has an external access door, so students can visit without having to go into the heart of the annexe. This is a thoughtful design detail by the A Room in the Garden team and showcases how they take time to understand how you plan to use the building.
Another large skylight has been used in one of the bedrooms, this time positioned over the bed ensuring that rooms even at the rear of the annexe are wonderfully light spaces.
A combination of exterior finishes
Externally the annexe features both timber and corrugated metal finishes. Vertical timber cladding has been fitted on the two most prominent elevations with dark grey corrugated metal cladding used on the remaining walls. Both finishes offer a long low-maintenance finish.
Enhancing the contemporary style of the annexe, decorative slatted panels have been used on the front elevation. The stained timber creates a subtle colour difference with the main wall cladding.
Exterior lighting has been incorporated into the design. Positioned to on each side of the doors and windows, the lighting is not only practical but adds a different dimension to the building at night.
The ground where the annexe was built was uneven. The groundscrew foundation system that A Room in the Garden uses overcame this sloping ground with ease to create a level base for the annexe.
A Redwood deck has been fitted to create level access into each room and this has been detailed to hide the groundscrew foundations. Steps have been incorporated into the deck.
Learn More
To learn more about creating a garden annexe that complies with the mobile home rules, chat with the A Room in the Garden team on 01273 80 70 77 or email them: hello@aroominthegarden.co.uk. Explore aroominthegarden.co.uk to see more of their work.


