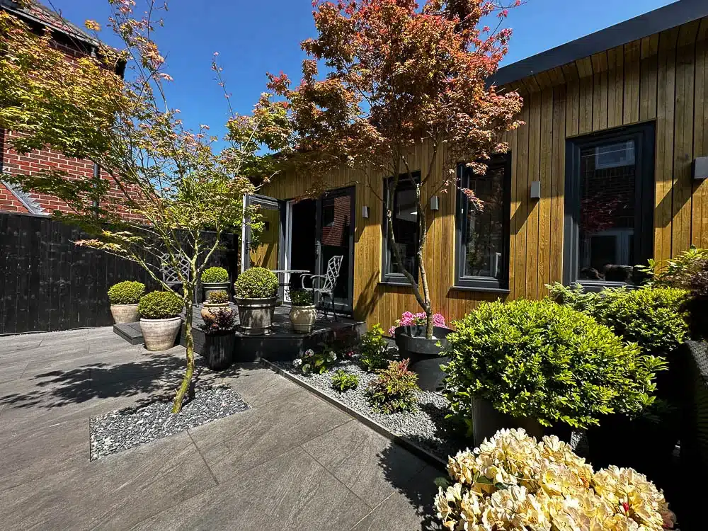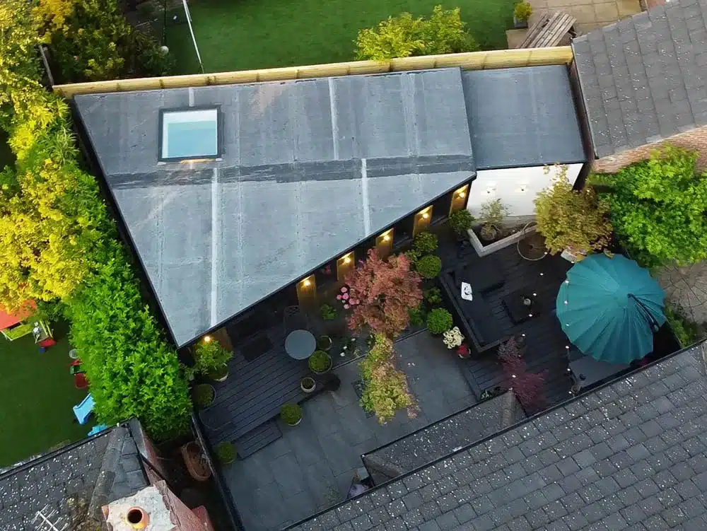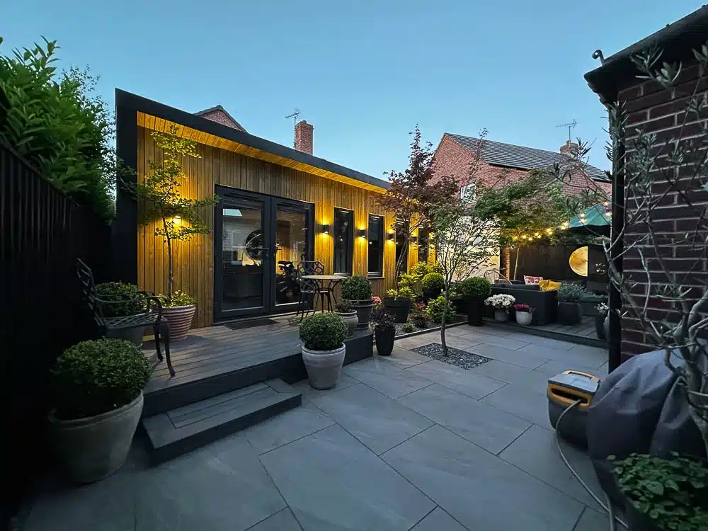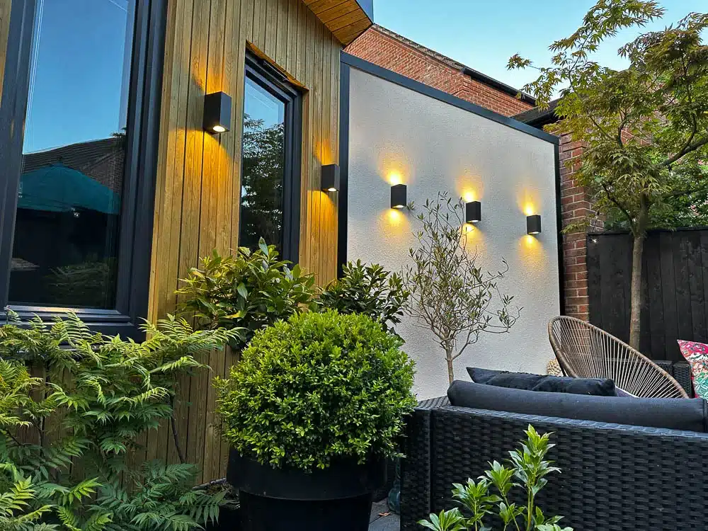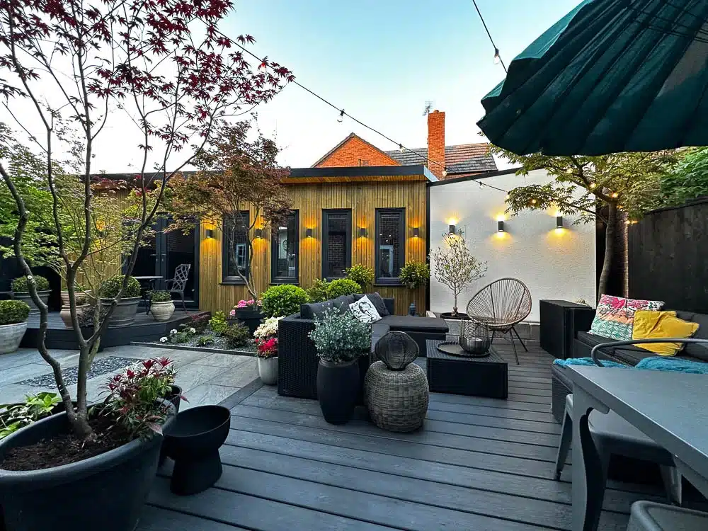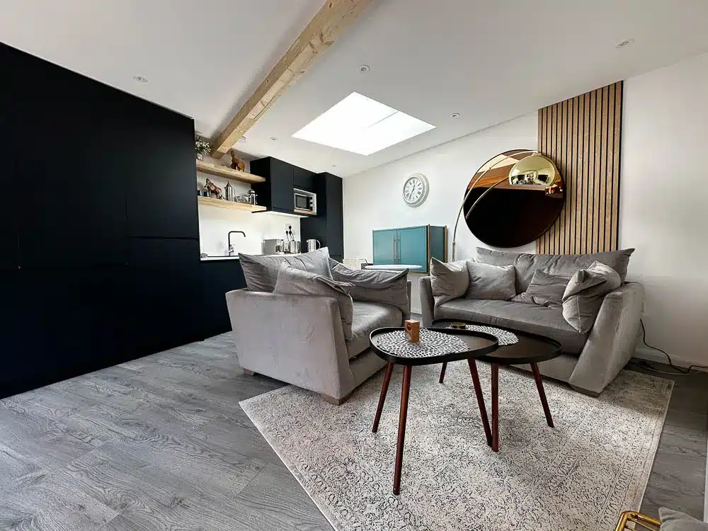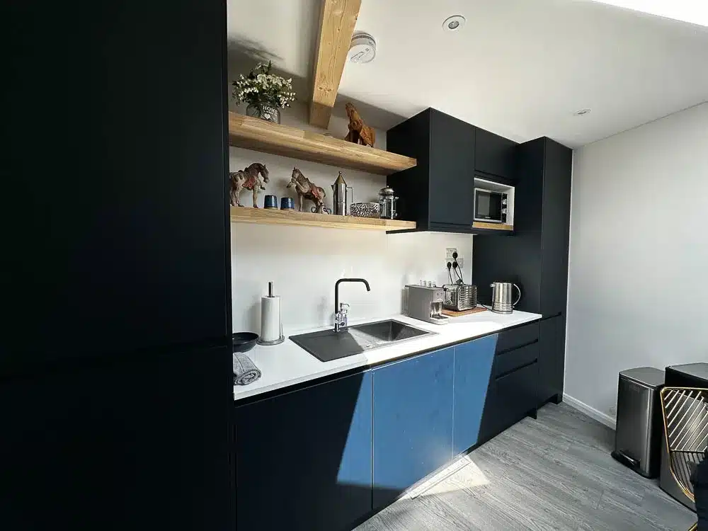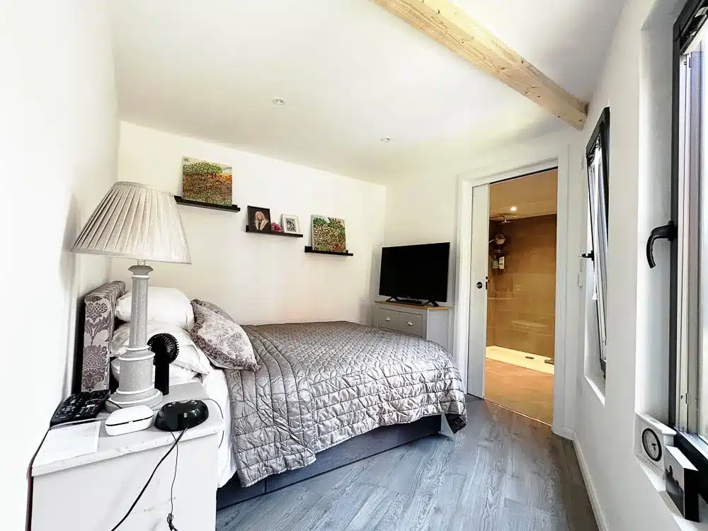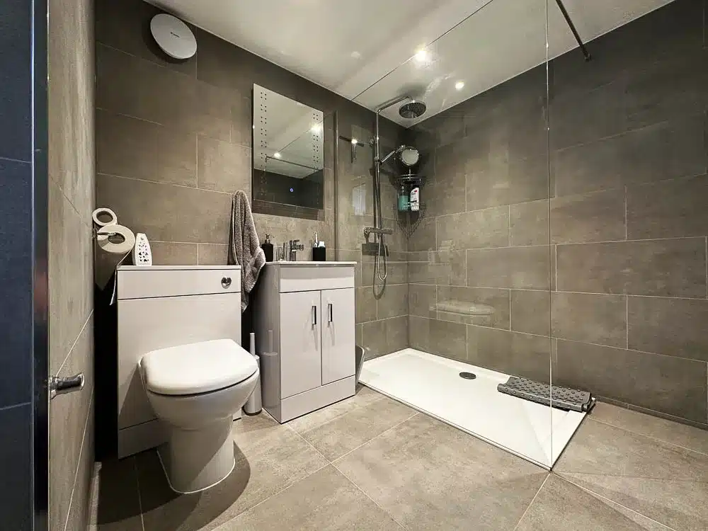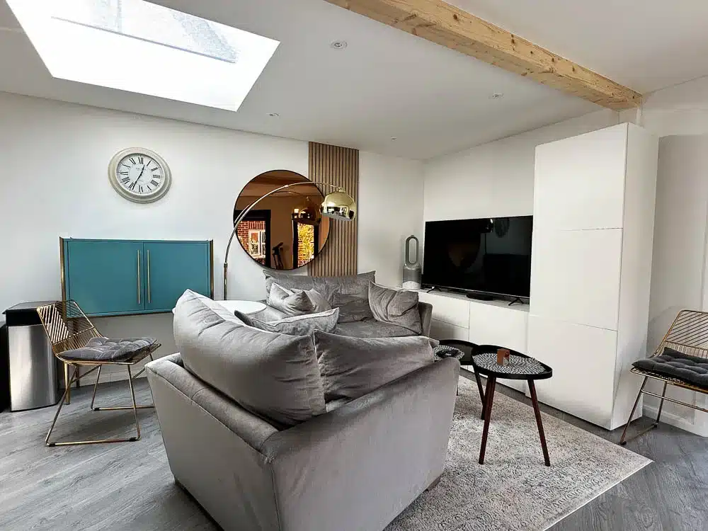A uniquely shaped mobile home slots into the garden
Published: 26 August 2023
Reading Time: 3 minutes 8 seconds
In an ideal world, every garden would have perfectly straight boundaries set at right angles. Unfortunately for many, this isn't the reality. Irregularly shaped gardens can pose challenges for those wishing to install a garden annexe, given that most designs available are rectangular. This often results in unused ‘dead’ areas of land behind the annexe, leading to a smaller living space than desired.
Such was the dilemma faced by a recent customer of A Room in the Garden. With a uniquely shaped compact garden, they were keen on creating a one-bedroom self-contained annexe for a family member.
Their search for a fitting solution proved fruitless initially. No company seemed willing to deviate from the standard rectangular blueprint to design a building that would fit seamlessly into their garden without compromising the remaining space. That was until they discovered A Room in the Garden.
A Room in the Garden are bespoke design specialists, ensuring that each project is treated uniquely. Their goal is to craft an annexe that not only maximises the internal living space but also ensures that the structure complements, rather than dominates, the garden it inhabits.
As we delve deeper into this project, designed in accordance with the Caravan Act as a mobile home, it will become evident that A Room in the Garden has masterfully crafted a modern, functional home within an unconventionally shaped structure.
A uniquely shaped mobile home
After conducting a site survey, the A Room in the Garden team embarked on crafting a uniquely shaped mobile home. Recognising the opportunity to fully utilise the available space, the design team ventured beyond the traditional rectangular blueprint. Instead, they conceived a structure with walls that echo the contours of the garden's boundaries.
The result is a wedge-shaped building. Its rear wall extends 11.315m, with the left-hand elevation, the building's deepest part, measuring 6.735m. In contrast, the structure tapers to its narrowest point on the right-hand side, which is 2.428m deep.
To ensure the annexe blends harmoniously with the garden, A Room in the Garden incorporated a gentle concave detail on the front elevation. This aesthetic touch is accentuated by a subtle roof overhang and a blend of two exterior finishes: treated Redwood and white render. The front elevation also features strategically placed doors and windows, punctuated by exterior lighting.
The accompanying photos underscore how the annexe has seamlessly integrated into the garden's design, ensuring ample space for family and friends to congregate.
Mobile home with well-proportioned rooms
Despite its unconventional shape, the mobile home annexe designed by A Room in the Garden showcases well-proportioned, fully functional living areas, as depicted in these images.
Distinct kitchen and living spaces have been thoughtfully designed. The A Room in the Garden team tailors each kitchen to the client's preferences. For this project, sleek navy blue units were installed. Doors in a matching style conceal a utility cupboard, which houses the water tank heater, the electric consumer unit, and two spacious wardrobes.
To ensure a flood of natural light throughout the main living area, a sizable skylight was incorporated. Such top-level illumination infuses an inviting warmth and depth into the space.
Leading off the main living space is a double bedroom, made easily accessible through a space-saving pocket door. Another pocket door connects the bedroom to the shower room. Despite being situated in the annexe's narrowest section, the shower room feels anything but confined.
Within the shower room, the floor and walls are finished with large tiles reaching up to the ceiling. A low-profile shower tray, designed to align with the floor, ensures effortless movement in and out of the shower. The designers at A Room in the Garden collaborate with clients, ensuring the chosen bathroom finishes perfectly match with their envisioned style.
Designed for comfortable living
A Room in the Garden's mobile home annexes are constructed as multi-layered, highly insulated structures. They are designed to not only offer a comfortable living experience but also to be energy-efficient.
Inside, the rooms feature crisp, plastered walls and ceilings, that are beautifully decorated. For this project, commercial-grade oak-effect laminate flooring was chosen, laid over an underfloor heating system. However, A Room in the Garden provides a myriad of flooring and heating options, allowing you to tailor the home to your preferences.
A noteworthy feature is the supporting beam that spans the bedroom and kitchen/living room. Left intentionally exposed, it injects a touch of character into the home's otherwise sleek, contemporary design.
Learn More
To learn more about creating a uniquely shaped mobile home annexe, chat with the A Room in the Garden team on 01273 80 70 77 or email: hello@aroominthegarden.co.uk. Explore aroominthegarden.co.uk to learn more about the features you can incorporate into your bespoke living annexe.


