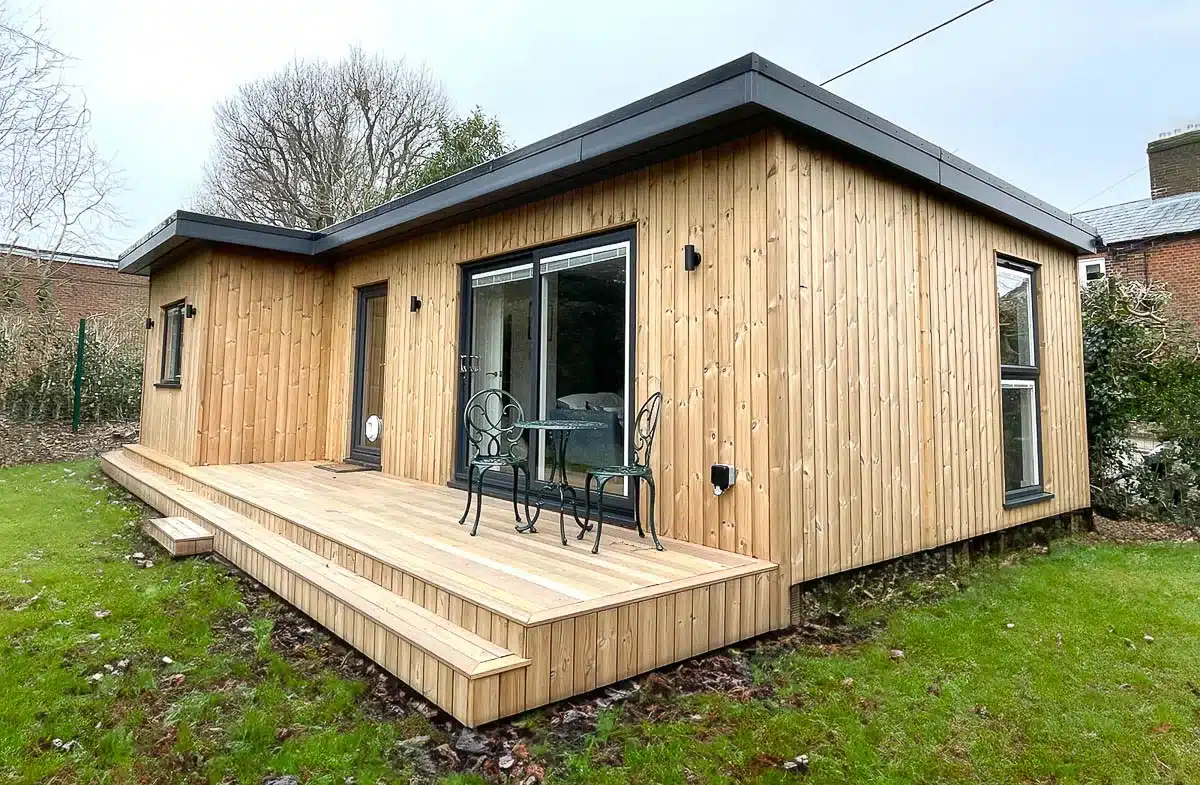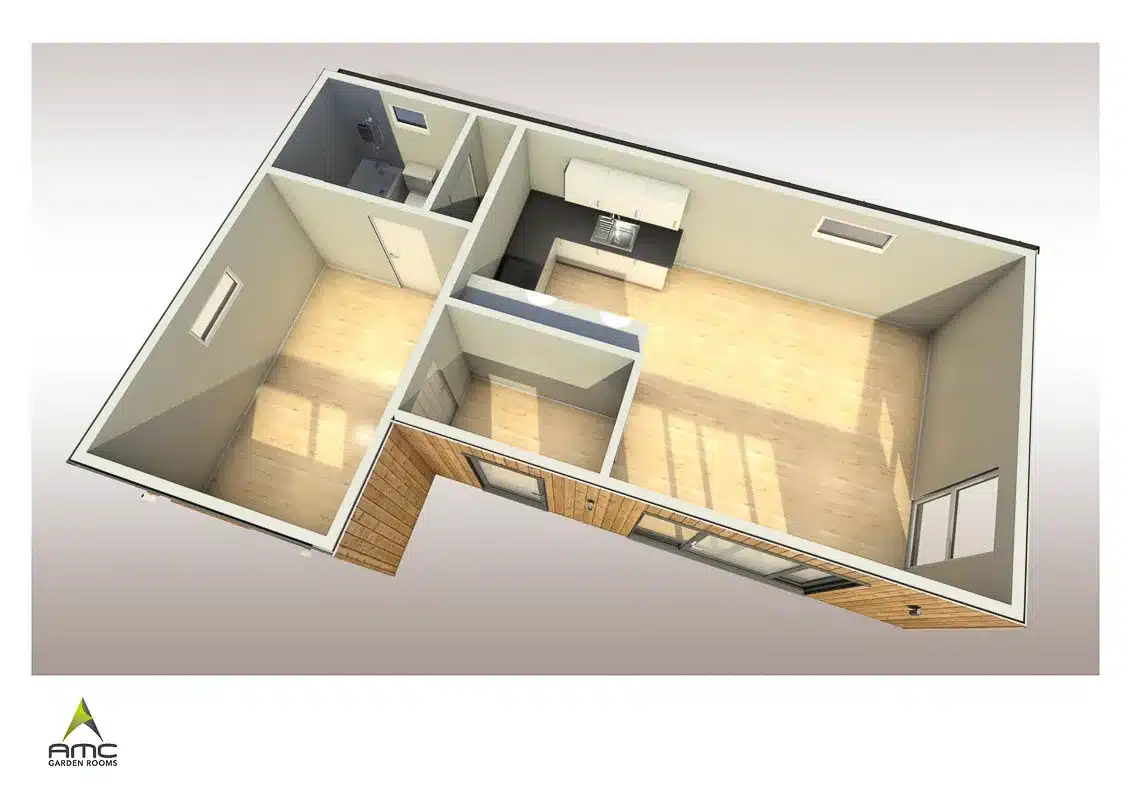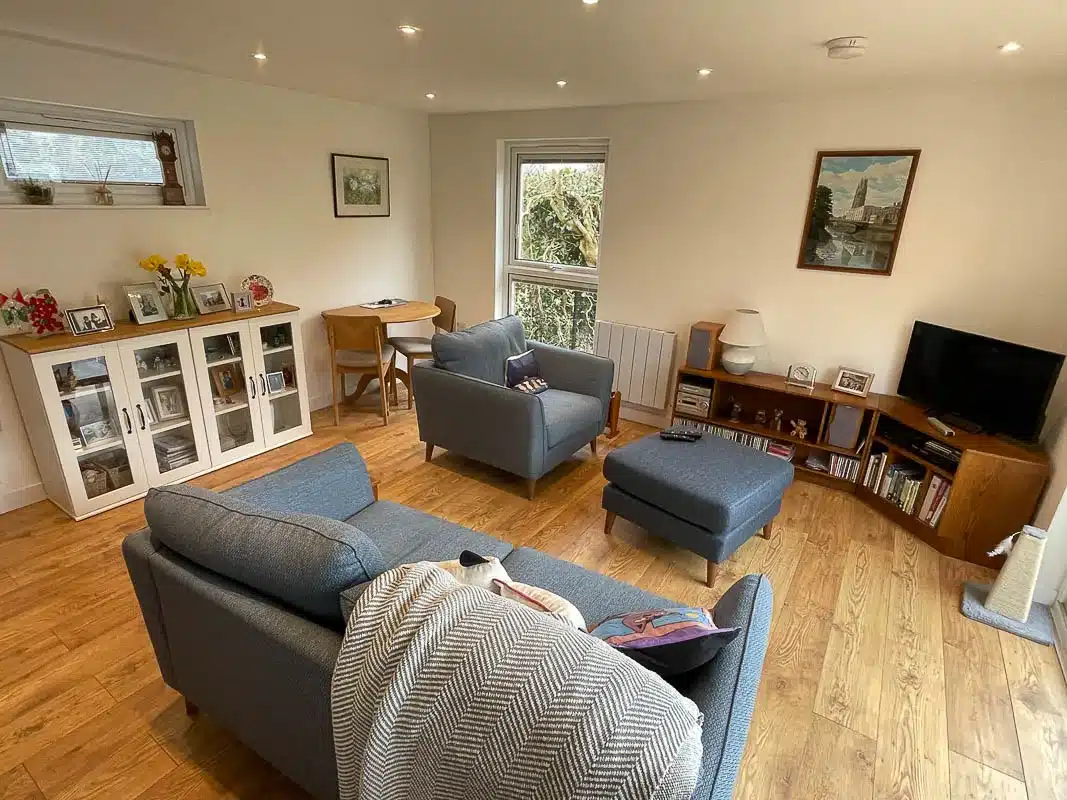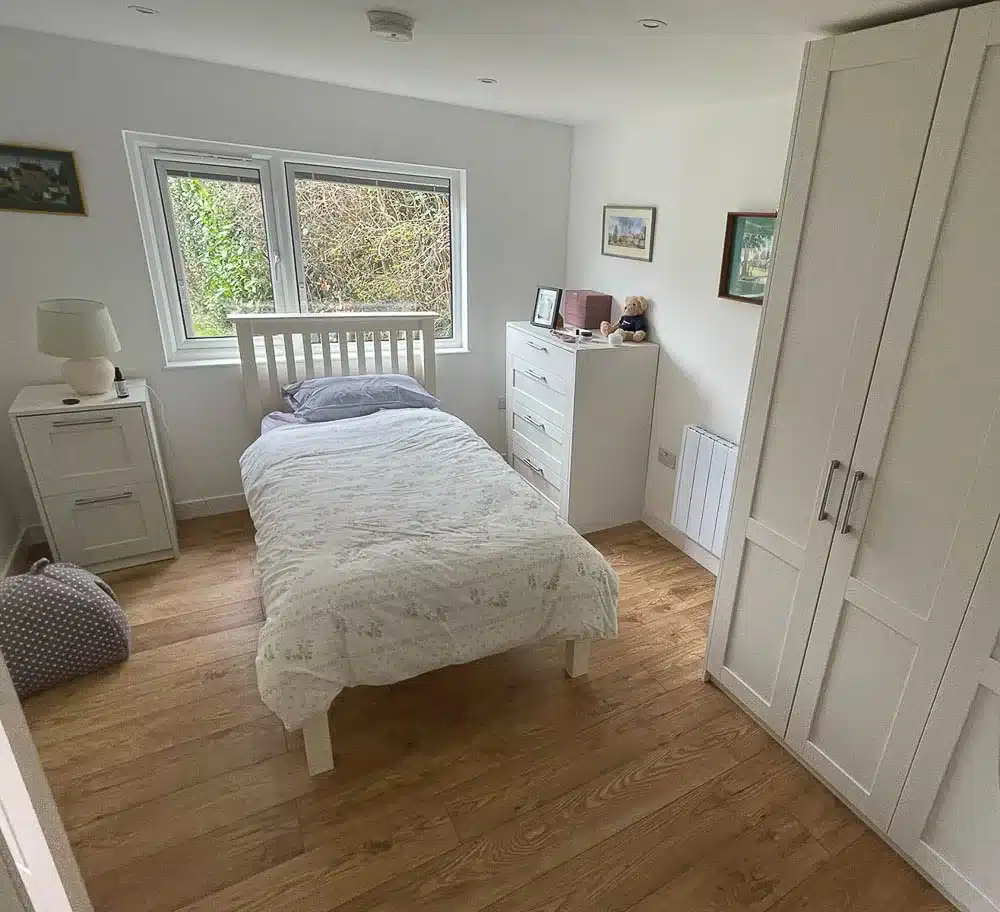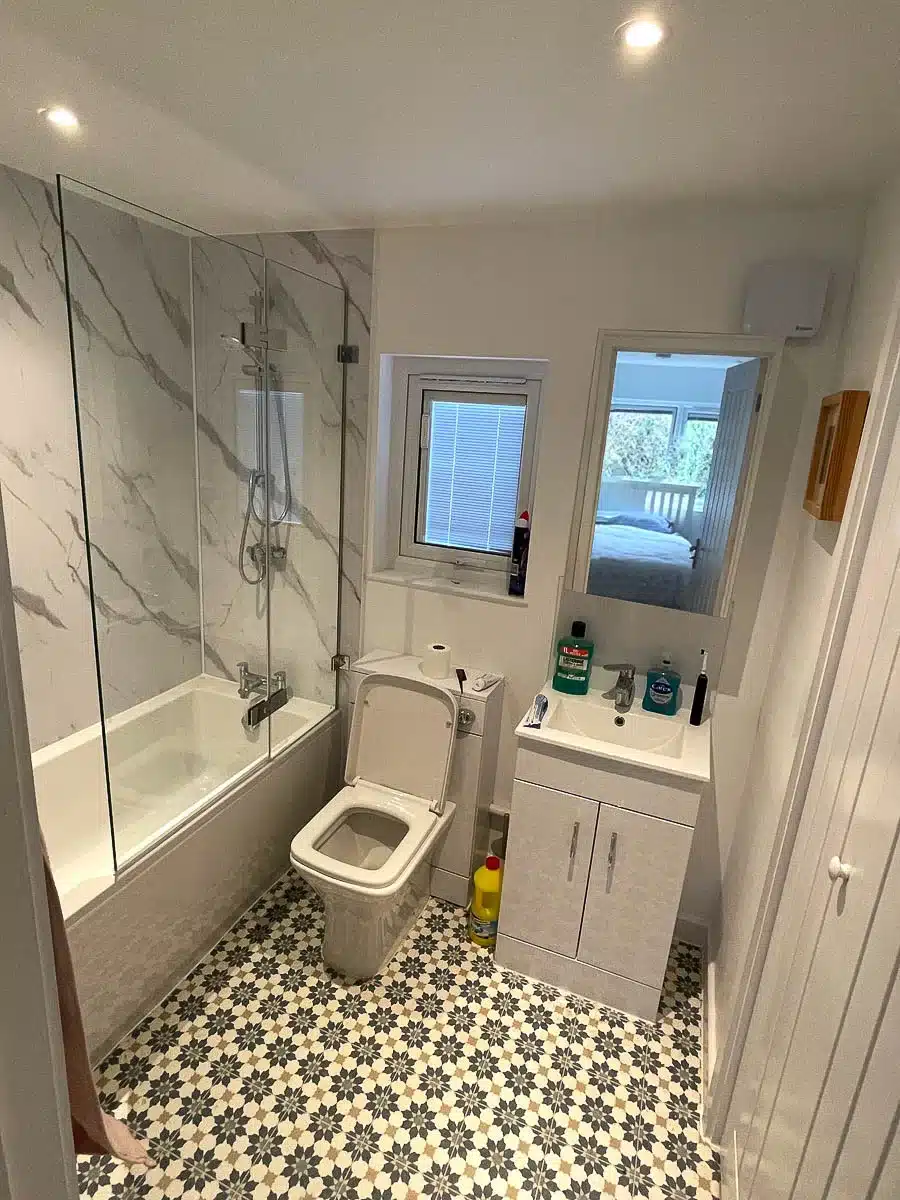One-bedroom Annexe by AMC Garden Rooms
Published: 9 April 2024
Reading Time: 2 minutes 14 seconds
This recent project by AMC Garden Rooms demonstrates how a garden living annexe can create a comfortable home, tailored to your lifestyle. This spacious one-bedroom annexe contains all the essentials for comfortable, independent living, including its own front door, a welcoming entrance hall, and even a cat flap.
AMC Garden Rooms managed the entire project for their clients, from the initial design concept to the final connections to mains services. The annexe was constructed under the Caravan Act, with the AMC Garden Rooms team also handling the process of obtaining a Certificate of Lawfulness for their clients.
Designed for a family in Hemel Hempstead, this garden living annexe was created for a disabled relative who wished to live close to their family while maintaining a significant level of independence.
9.5m x 6m Internal Footprint
The annexe boasts an internal dimension of 9.5m x 6m. Its accommodation is arranged in an L-shaped configuration, with a deep hardwood deck linking the two wings. This deck is sufficiently spacious to fit a small table and chairs, allowing the owner to sit outside and enjoy the garden, if they wish.
This project illustrates how a garden living annexe can be designed with its own front door, in this case, opening into a spacious entrance hall. Having a day-to-day door and an entrance hall, like this, is advantageous, as it means you and your visitors not forced to go directly from garden to sitting room.
The annexe's design is based on the Clarity range by AMC Garden Rooms. As with every project they work on, selecting a range serves just as a starting point, as the size, layout, and finishes are customised to meet your specific needs.
The floorplan has been designed to create a large kitchen-living room, featuring a well-equipped kitchen and a spacious living area with garden views, thanks to the arrangement of windows and the sliding doors on the front elevation.
The bedroom also offers garden views - the large window creates a light, airy room. The annexe features high-specification plastered and decorated walls and ceilings throughout. Each room is fitted with LED downlights recessed into the ceilings.
A well-specified en-suite bathroom is located behind the bedroom. AMC Garden Rooms customises the bathroom's specifications to suit your preferences and requirements. In this case, the customisation included the installation of a bath with a shower. AMC Garden Rooms also managed the groundwork and connections for water, waste, and electrics for both the bathroom and kitchen as part of their turnkey service. This ensures that the annexe is ready to use as soon as the installation team departs.
Low Maintenance Exterior Finishes
The garden living annexe is designed to be low maintenance. Externally the most prominant walls are clad with vertically fixed Thermowood, a softwood timber treated at high temperatures to alter its structural integrity, making it highly durable. Thermowood has a lovely honey colouring and an attractive grain pattern.
The less visible walls are finished with Cembrit, a cement fibre board known for its robustness and dimensional stability. Cement fibre boards are not prone to rot or fungal attack, offering a long, maintenance-free lifespan.
Learn More
To discover more about AMC Garden Rooms' living annexes, visit this section of their website. Alternatively, you can speak with the AMC team by calling 01480 277 441 or emailing hello@amcgardenrooms.co.uk.


