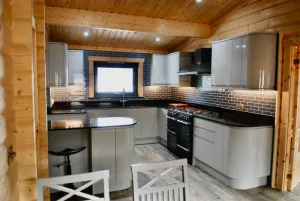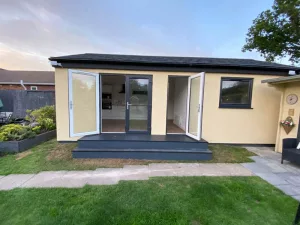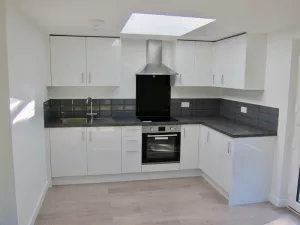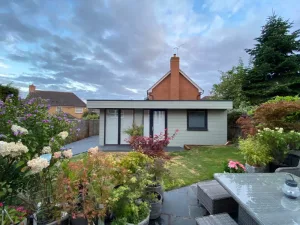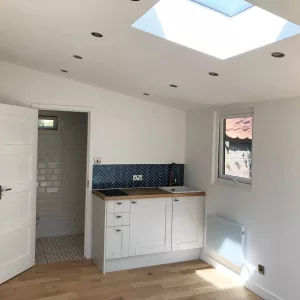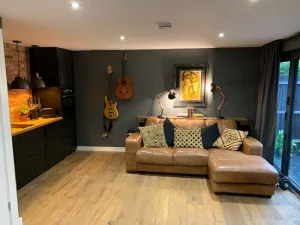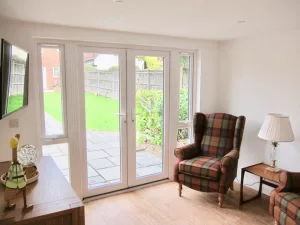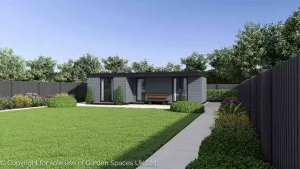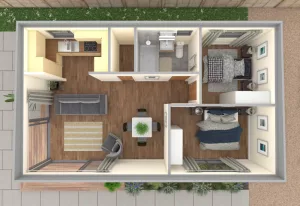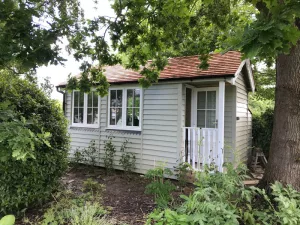Norwegian Log can tailor their log cabin homes to your specific needs. Whether that be a one bedroom granny annexe, or as in this case, a four-bedroom home.
granny annexes
Pitched roof granny annexe
This pitched roof granny annexe by Annexe Spaces has the feel of a cottage externally, but inside it is a light airy space with WOW factor!
One bedroom granny annexe with well-equipped kitchen
8m x 4.5m one bedroom granny annexe with a well-equipped kitchen, by Executive Garden Rooms. Full of features including a Velux roof window and a mix of claddings.
Granny annexe at the bottom of the garden
This project by Annexe Spaces shows how a good-sized one bedroom granny annexe can be built in the garden of an average house. The annexe has been designed so that it is low maintenance and so it maintains its new appearance in the long-term.
Small granny annexe
Contemporary style small granny annexe building with ensuite shower room and kitchenette. The mono pitched design has a light airy feel and beautifully detailed tiling.
Compact yet spacious garden annexe
One of the most exciting self contained living annexes we’ve explored, creating an accessible home for a young person.
One-bedroom home at the end of the garden
32sqm, well-specified one-bedroom home in the garden with a spacious shower room and homely open plan living space.
Zero maintenance garden annexe
Annexe Spaces have added zero maintenance exterior cladding to the palette of options available on their self-contained living annexes.
Bridge Granny Annexes
Bridge Garden Rooms have created one of the largest ranges of granny annexe designs. From compact homes to large multi room designs.
Interestingly, they also offer self-contained annexe designs which can be attached to the house.
Boutique garden bedroom with ensuite
Timeless Garden Rooms designed this 3m wide by 5.5m deep garden bedroom in close collaboration with their client. Inside the room has a boutique hotel vibe.


