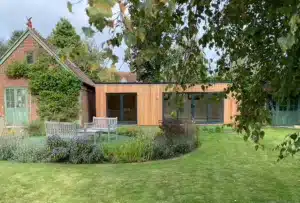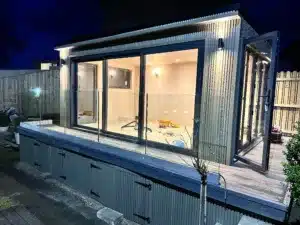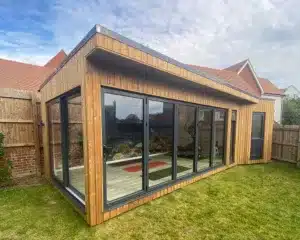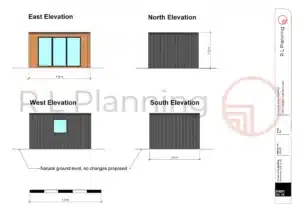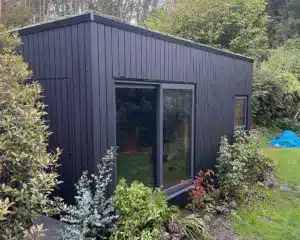We are excited to introduce a new range of garden rooms that truly stand out: wudl. Garden Rooms. These buildings are designed with strong eco credentials, using eco-friendly and recycled materials. What excites us most are the personalised options wudl. offers, creating one of the most unique garden room designs we have seen in a long time.
You can choose to add kitchen, shower room and bedroom modules and you can choose to incorporate storage, a barbecue or outdoor shower externally.







