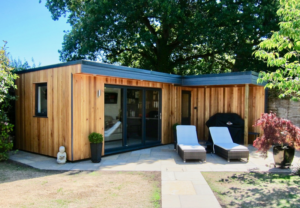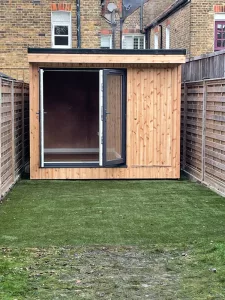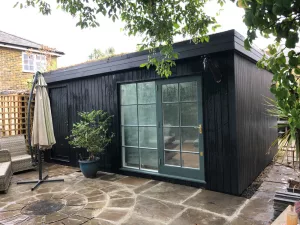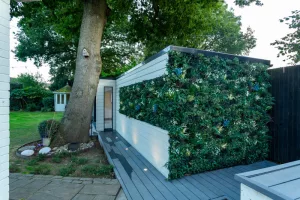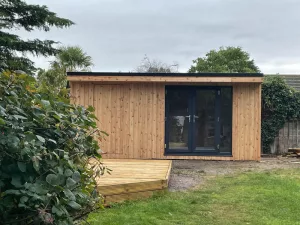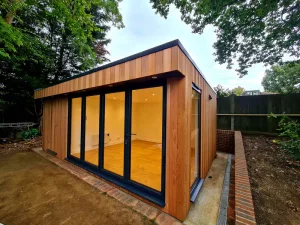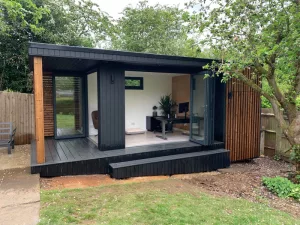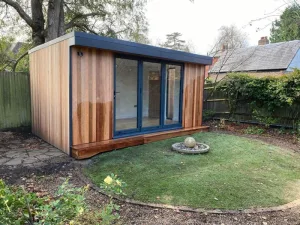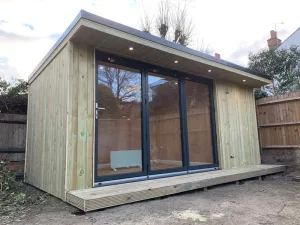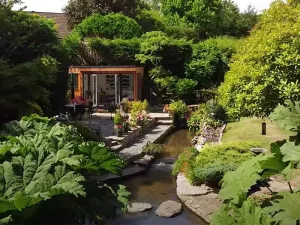This stylish L-shaped building mixes three different uses under one roof – a spacious home office, discreet storage room and a canopied area for barbequing.
Garden Rooms with Store Rooms
This archive of articles looks at garden room projects that incorporate storage space into the design. Often, this storage area is disguised so many people are unaware it is there, which is good from a security perspective as well as an aesthetic one.
Garden office with a storeroom for a tight space
This garden office and storeroom by Hargreaves Garden Spaces has been designed to slot into a 3m wide garden, maximising the space available. While some companies insist on space being left all around the building so they can install it, Hargreaves Garden Spaces has developed a system that allows them to build tight to a fence.
Multifunctional L-shaped garden room
This L-shaped garden room by Garden2Office has been divided up to create an artists studio, extra living space, a bathroom and a storage shed.
Garden office & store with feature green wall
Miniature Manors designed this bespoke garden office with storeroom that features an eye-catching green wall.
British Cedar clad garden room with store
Hargreaves Garden Spaces designed & built this 5.5m x 3m garden room with secret store. It features British Cedar cladding an alternative to the more commonly used Canadian Cedar.
Garden gym with secret store room
6.3m x 4m multifunction garden room design by Garden Spaces which has created a home gym with secret storage room alongside.
Garden office with storage on a sloping site
Bespoke garden office design that has utilised the sloping ground to create a taller than usual storage shed which is hidden behind a secret door.
Garden room with store designed around a tree
Unique shape garden room with storage area designed around a tree. This project had a number of unforeseen challenges which the eDEN Garden Rooms team took in their stride.
Work from home building with storage
5m x 2.5m garden office with secret storage room for a homeworking couple. Finished with Redwood cladding which left room in the budget for aluminium bi-fold doors and a plastered interior finish.
Garden rooms built to your specification
Timber Rooms will design and build a garden room to your specification. This riverside garden room is a great example.


