Garden Room Projects We've been exploring
Since 2009, we have been writing articles about garden rooms, showcasing the versatility of these high spec, insulated garden buildings. We aim to inform buyers of their options and showcase the work of garden room companies, large and small.

Garden Room Designed for Now and the Future
Swift Unlimited clients wanted to create a garden room that could be used as a home gym, office, and family space with a kitchen and shower room. They also wanted a room that could be used as a physio treatment clinic in the future.

Garden Room Gym in South Yorkshire
6m x 4m garden gym by Heritage Garden Studios who specialise in projects in South Yorkshire. The gym has an attractive glazing arrangement framing views of the garden and has been finished with an antique green low-maintenance cladding.

wudl. Garden Rooms
We are excited to introduce a new range of garden rooms that truly stand out: wudl. Garden Rooms. These buildings are designed with strong eco credentials, using eco-friendly and recycled materials. What excites us most are the personalised options wudl. offers, creating one of the most unique garden room designs we have seen in a long time.
You can choose to add kitchen, shower room and bedroom modules and you can choose to incorporate storage, a barbecue or outdoor shower externally.

Art Studio by Executive Garden Rooms
The glazing configuration of this 8m x 3.5m garden art studio was designed to maximise the views of the Devon countryside when working at the bench. Executive Garden Rooms overcame a steeply sloping garden with difficult access to make their client’s vision a reality.

Shou Sugi Ban Garden Room
Garden room with discreet storage by Rustic Realities that is clad externally with Shou Sugi Ban timber that looks good and is highly durable.
The garden room has primarily been designed as a den for the owners son to setup his computer and enjoy time with friends.

A Garden Room: An Alternative to a House Extension
If you are considering adding an extra room to your house, your initial thought might be to construct a house extension. However, this process can be time-consuming and disruptive, requiring coordination with multiple companies. In contrast, standalone insulated garden rooms have emerged as a viable alternative, offering a quicker solution where you work with a single company managing the entire process. Additionally, building a garden room typically results in significant cost savings compared to adding a house extension.
Cosy Garden Rooms recently provided a comfortable sitting room for clients who required additional space. This solution was particularly ideal when the option of building a house extension proved too costly and complex.

An Angled Corner Softens a Garden Studio
Working with Ark Design Build is a collaborative process. When their client in Tunbridge Wells suggested adding an angled wall to soften the building, they were happy to incorporate it into their designs. As we can see, the garden room blends seamlessly into the elegant garden.

Split-Level Garden Room Creates a Great Interior Space
Unusual garden configurations may cause many garden room companies to walk away, but for experienced designers like Timber Rooms, they present an opportunity to create something unique that maximises the space and provides valuable extra living space.
The split-level layout gives the interior a unique dimension, allowing for two defined uses that still work together as one cohesive space.

Garden Rooms Tailored Around You
Crusoe Garden Rooms is a long-established company that works throughout the UK. A key feature of their work is tailoring their designs to meet the unique requirements of each client.
A recent project in Derbyshire is a fine example of their approach. The clients wanted to extend the usability of their garden with an insulated garden room that could be comfortably used year-round. They chose an 8m x 4m building and worked with the Crusoe team to configure the layout and specifications.

Guide to Garden Room Prices: 2024 Edition
Explore our updated guide to garden room prices for 2024. Includes costs for various building sizes and bespoke designs, including VAT.

Extend Your Garden Room with a Hot Tub Shelter
Extend Your Garden Room with a Hot Tub Shelter Published: 11 May 2024Reading Time: 1 minute 53 seconds One of the great joys of a garden room is that it allows you to enjoy your garden regardless of the season or weather. These rooms can also be tailored to how you plan to use the […]

Beyond the Outside
We have recently been introduced to the work of Beyond the Outside, who design and build bespoke garden rooms in Sussex.
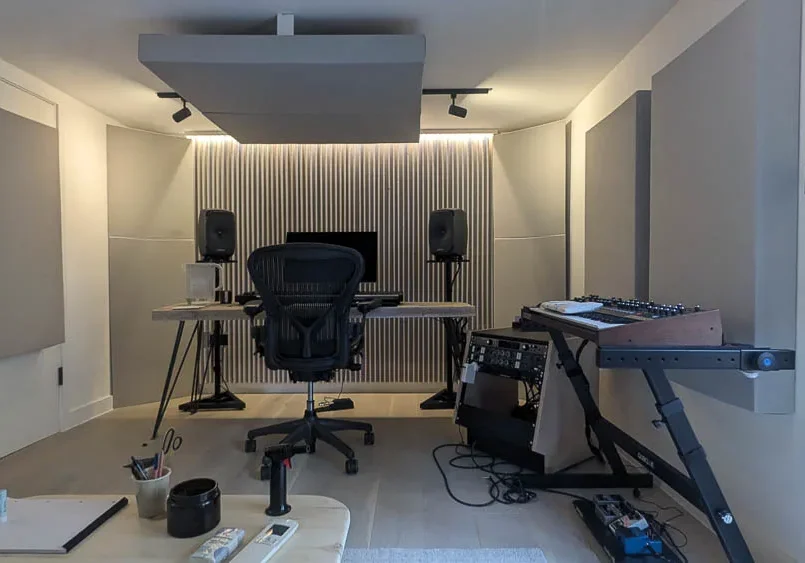
Room within a Room Soundproof Garden Studio
Rockwood Garden Studios can incorporate various acoustic layers into their designs to achieve your desired soundproofing levels. This can include decoupling the structure to create a room within a room. Additionally, they can pair this with double skin doors and windows. This article includes a video demonstrating this system being put to the test.
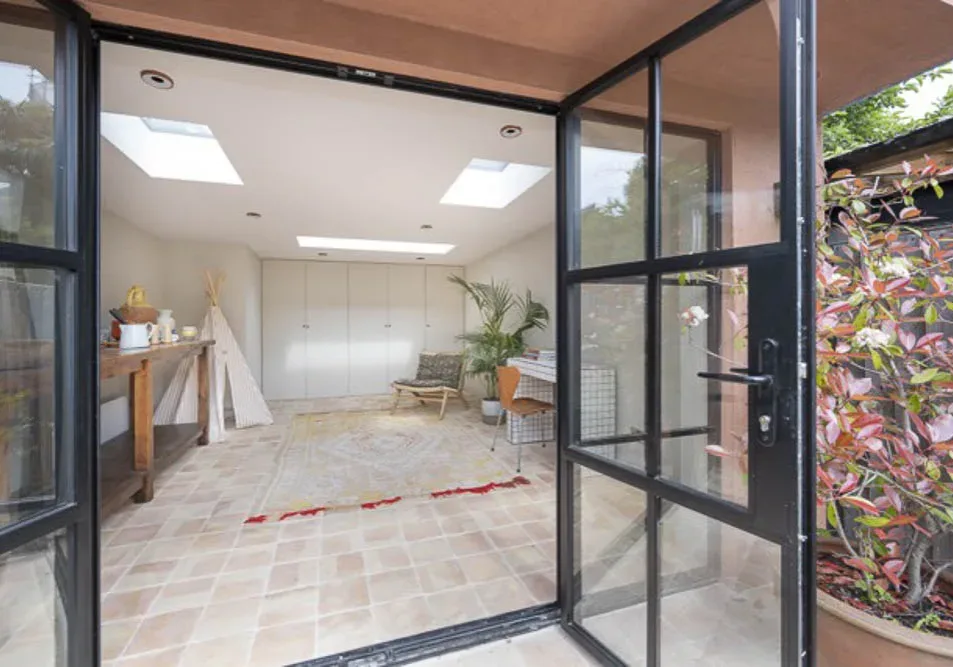
Alpaca Garden Rooms
If you are looking for a contemporary-style garden room in North London, you’ll want to check out the work of Alpaca Garden Rooms. Led by designer/carpenter Tim Worsley, they create buildings that are comfortable to use all year round, incorporating eco-friendly materials that enhance the efficiency of the room.
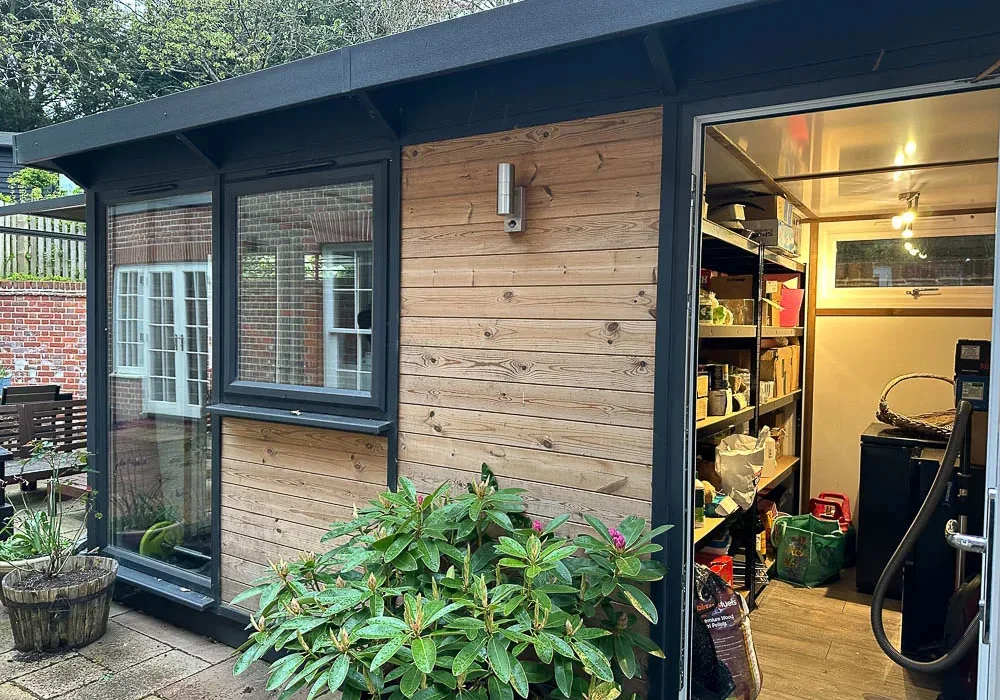
Second-Hand Key Studio Garden Room
Don’t miss this rare opportunity to acquire a second-hand Key Studio garden room by Smart Modular Buildings at a significantly reduced price compared to buying new.
Currently, one room serves as a gym and the other as a storage area but you could use this building as an office, art studio, games room etc.
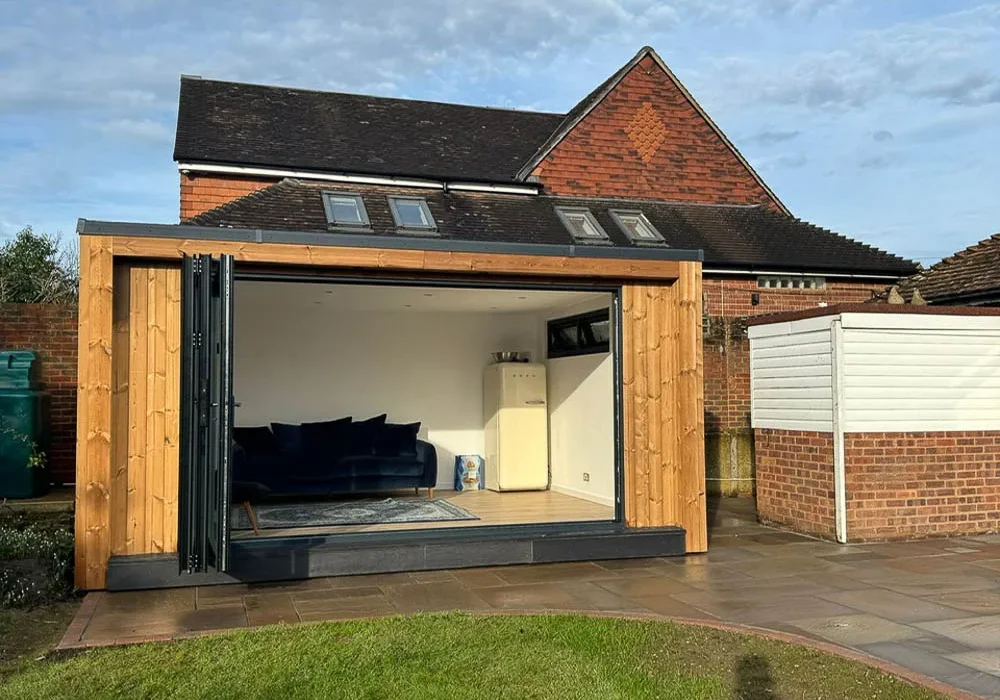
4.8m x 4m Garden Sitting Room
A fully insulated garden sitting room is a comfortable space to sit and take in the garden views, away from the main house’s distractions. It’s an ideal setting for enjoying some personal time or for entertaining friends and family. This recent project by Ark Design Build serves as an excellent example.
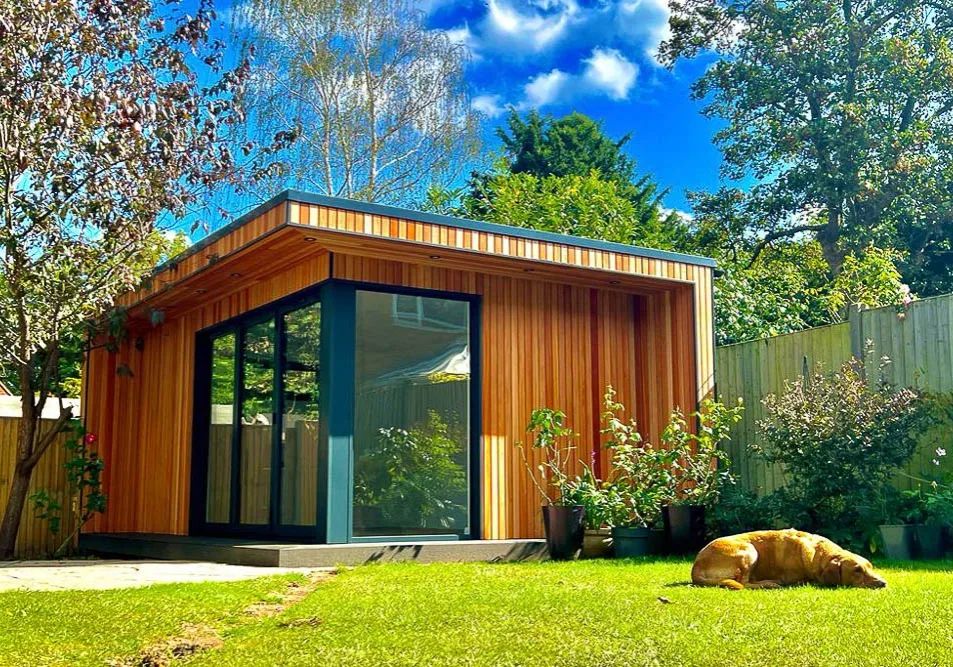
InFrame Garden Rooms
InFrame Garden Rooms specialise in steel-framed garden rooms and living annexes in London and Surrey. Their Vantage and Panoramic ranges provide a well-specified starting point for a customised building, or you can opt for their bespoke design service if you are seeking something unique.
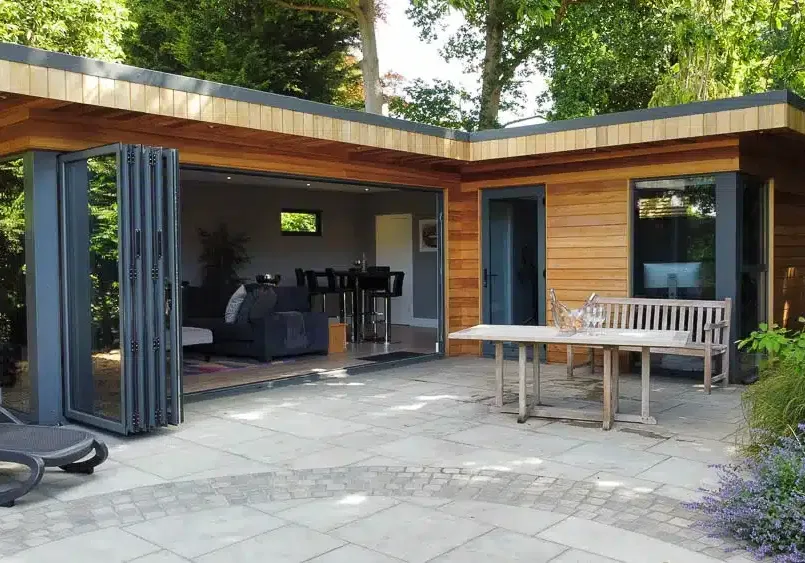
Garden Room for Work and Entertaining
When you collaborate with an experienced garden room designer who understands space and the potential of their chosen building system, a garden room can fulfil two distinct functions while remaining a cohesive space. This project by Timber Rooms exemplifies this dual-purpose approach.
Timber Rooms’ clients sought to create a building that would serve both as a home office and a comfortable entertainment area, enabling them to enjoy time with family and friends throughout the year.
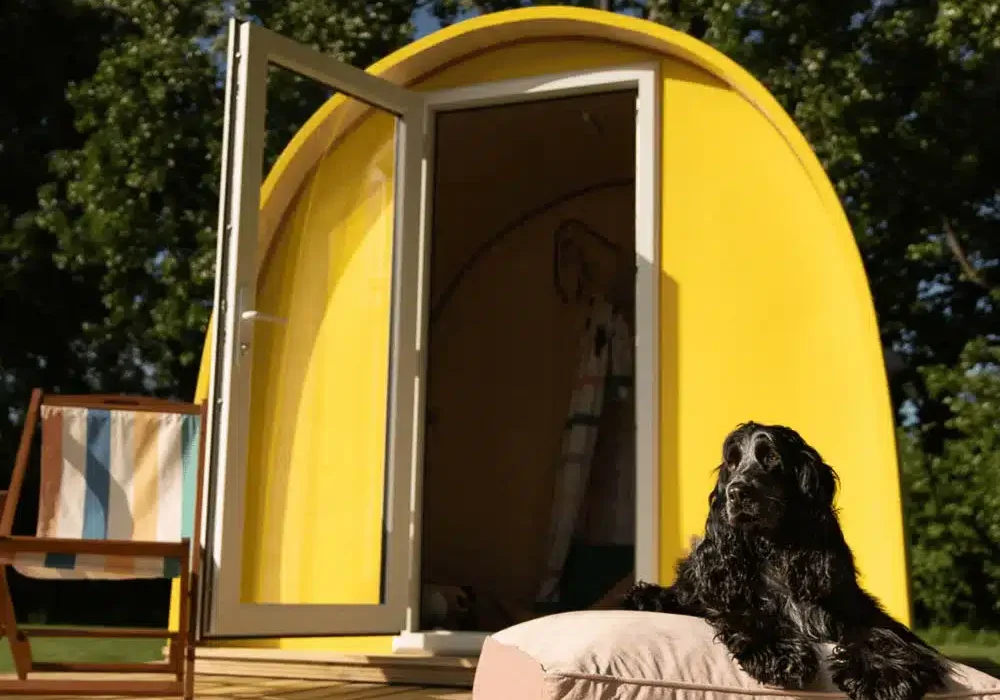
Hully Pods
If you are looking for a garden pod that you can use as a home office, gym, creative studio and much more then you will want to explore the Hully Pod range The three Hully Pod models each offer an attractive price point and numerous options to personalise your pod. Available for delivery across mainland UK, Hully Pods are delivered fully assembled and are lifted into position using the lorry’s crane. They require a firm, flat, level site and come complete with a 16A electrical hookup, enabling quick and easy usage.

Garden Rooms & Annexes Support Multi-Generational Living
A new survey shows that 71.4% of the respondents were open to the idea of multi-generational family living. The survey also highlighted that the biggest concerns were around boundaries and space for the different family members. A garden room or living annexe can be a quick and easy way to extend your home.
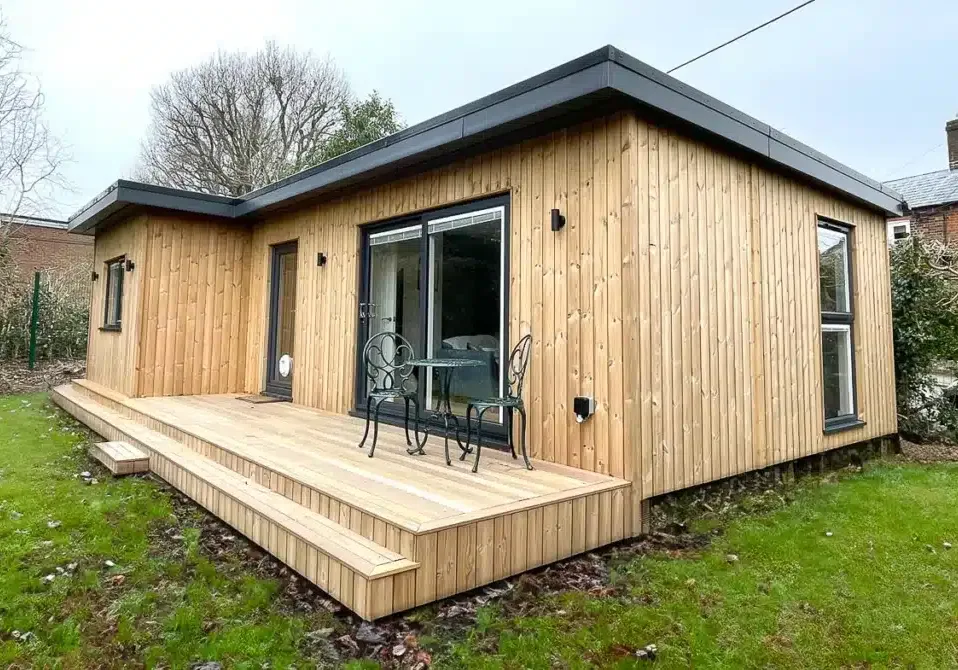
One-bedroom Annexe by AMC Garden Rooms
This recent project by AMC Garden Rooms demonstrates how a garden living annexe can create a comfortable home, tailored to your lifestyle. This spacious one-bedroom annexe contains all the essentials for comfortable, independent living, including its own front door, a welcoming entrance hall, and even a cat flap.
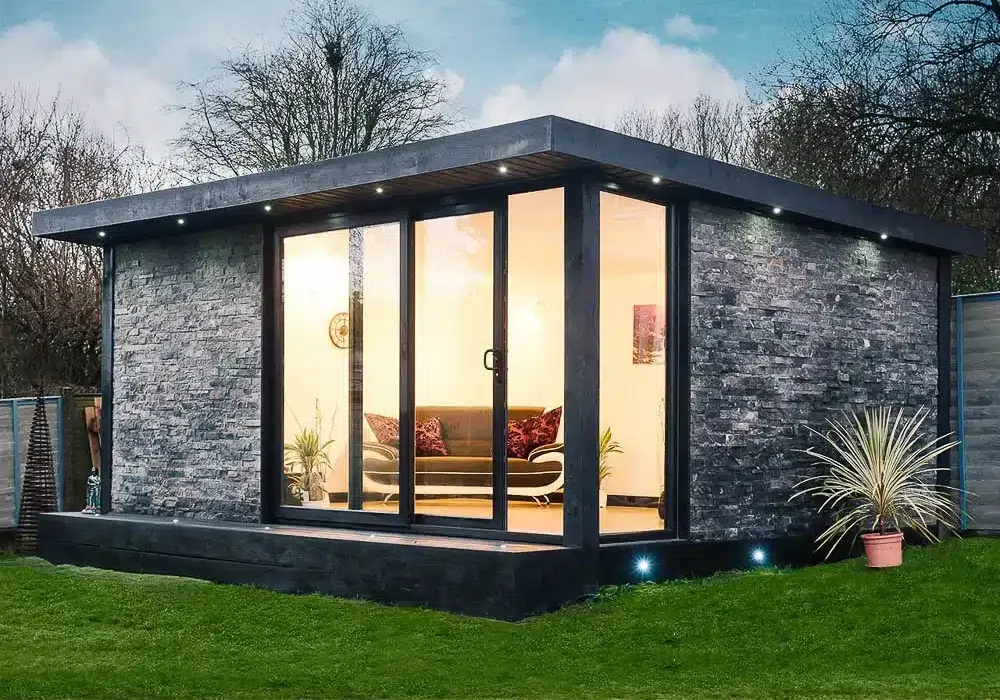
Rockwood Garden Studios
If you are looking for a low-maintenance garden room that also has character and style, you’ll want to explore the options at Rockwood Garden Studios. Offering contemporary-style insulated garden rooms, Rockwood utilises a palette of durable materials including natural stone, glass, and metal finishes.
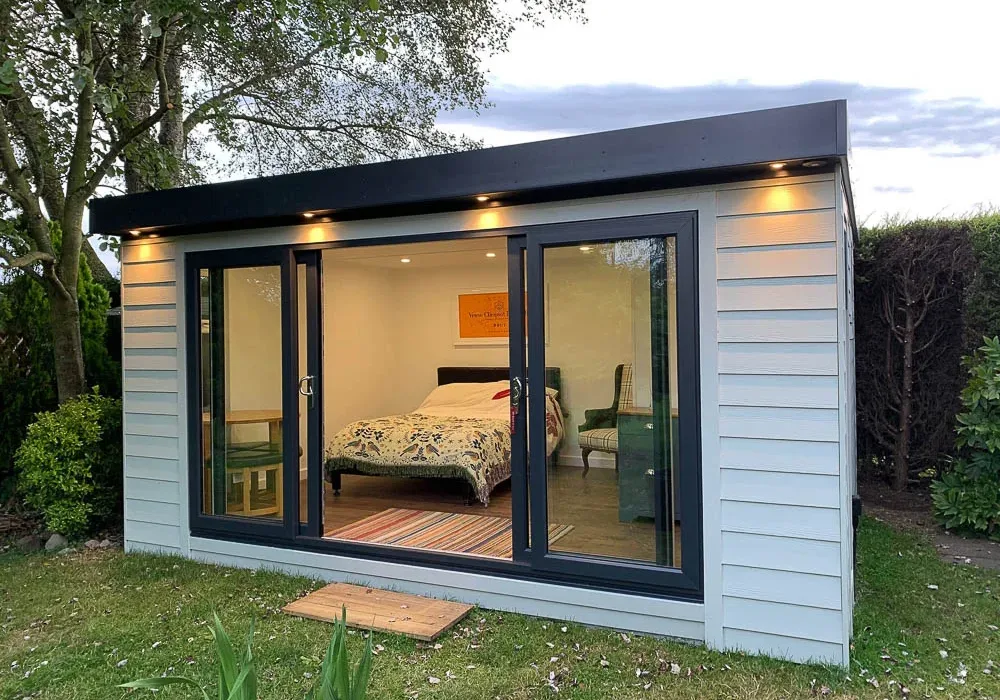
Cosy Garden Room with Bathroom
This 5m x 3.5m garden room by Cosy Garden Rooms has been designed as a multipurpose space. Complete with a bathroom it serves as a home office, family sitting room and occasional bedroom.
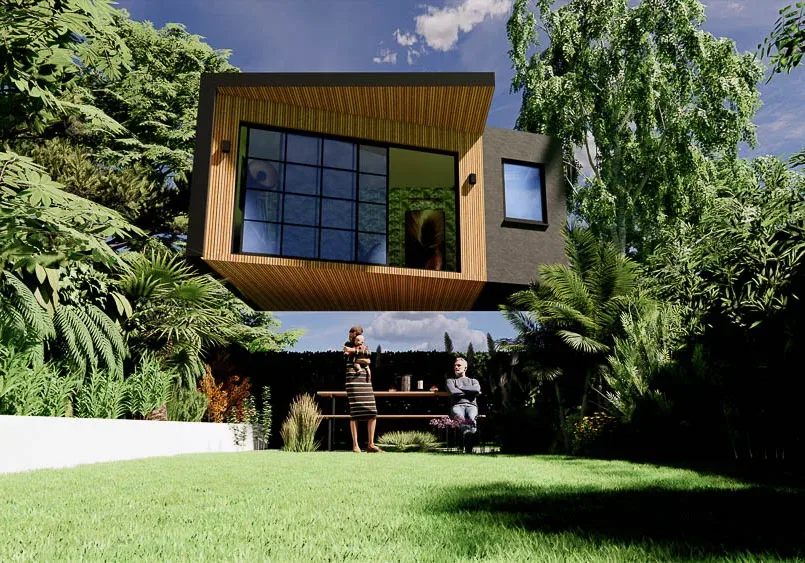
A ROOM IN THE GARDEN Unveils World’s First Gravity-Defying Garden Rooms
A ROOM IN THE GARDEN, a pioneer in bespoke garden room designs, is thrilled to announce the launch of an extraordinary innovation in outdoor living spaces: the Gravity-Defying Garden Room. This groundbreaking concept introduces a garden room that levitates a few inches above the ground, creating an illusion of floating on air, a first of its kind globally.

