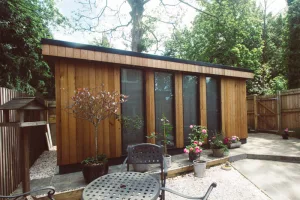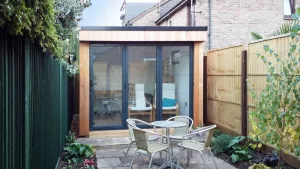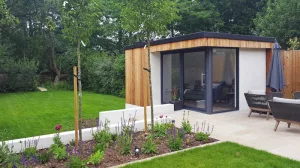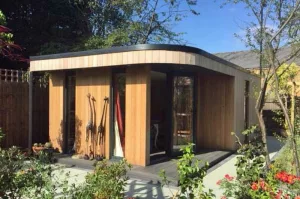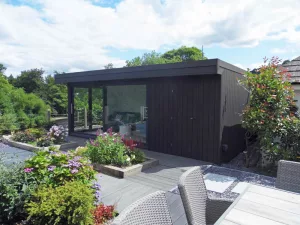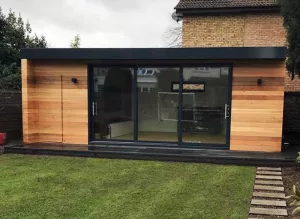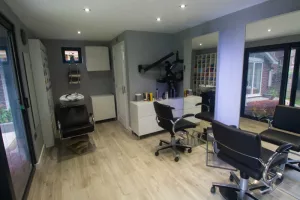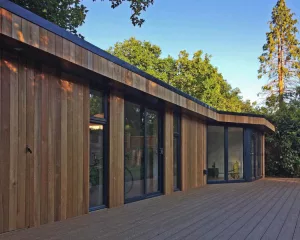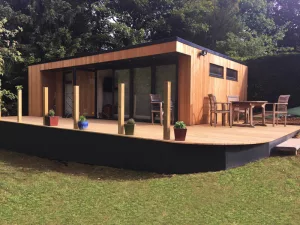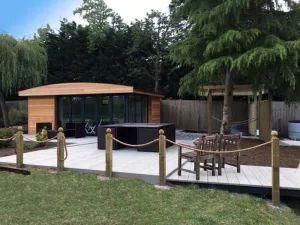Sometimes a garden office project goes wrong. Fortunately, it is not something we often hear, but there are projects that don’t end up being the quality described. Swift Garden Rooms recently came to the rescue on a garden room project that had not lived up to expectations.
swift garden rooms
Office for a long thin garden
Many a suburban garden is long and thin, but this need not stop you having a garden office. Swift Garden Rooms designed and built this 3 meters wide home office which fills the end of this London garden, making use of every inch of space and actually making the garden look wider.
Garden room as part of a landscaped garden
As seen at the big garden shows, garden rooms are becoming a key part of a landscaped garden. Garden designers appreciating that a fully insulated garden room extends the use and enjoyment of the garden beyond the summer months.
Sewing room in the garden
This stylish garden room has been designed as a sewing room. Swift Garden Rooms worked closely with their client to create a spacious building that offers plenty of space for a sewing table, cutting table and storage. Windows on three elevations means the room will have good natural light for working. With LED downlights recessed into the ceiling allowing work continue into the evening.
Swift garden room exceeding expectations
A year in the planning, this riverside outdoor sitting room by Swift has exceeded its owner’s expectations. Clad with black composite cladding, the simple colour palette has created a striking building.
Designed for multiple uses under one roof
This Swift Garden Room has been designed to serve multiple uses from meeting room to yoga studio to guest building. The 8-meter wide building incorporates a secret storage shed, w.c. and kitchenette.
Garden hair salon
A successful hairdressing couple from Cheshire, approached the Swift Garden Rooms team to create another salon in their garden. They wanted to create a modern space that could house two more cutting stations, in their garden.
14.5m garden room that spans the width of the garden
This is an interesting project by Swift Garden Rooms which proves how a garden room can morph into different uses. At 14.5 meters wide it is also one of the widest garden rooms we’ve featured.
8.15m x 5m garden living annexe
Monique wanted to create a home in her garden so that her father could live independently but with support and company when he wants it. Swift created a one bedroom annexe with wetroom and spacious living room for him.
Curved roof poolside studio
This poolside studio is being used as an entertainment space and changing room. The room has a well-equipped kitchenette and bespoke drying cupboard.


