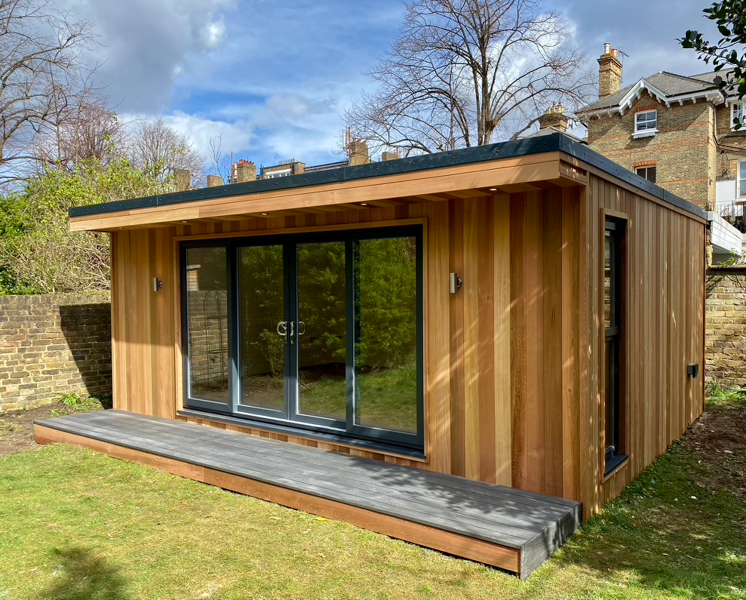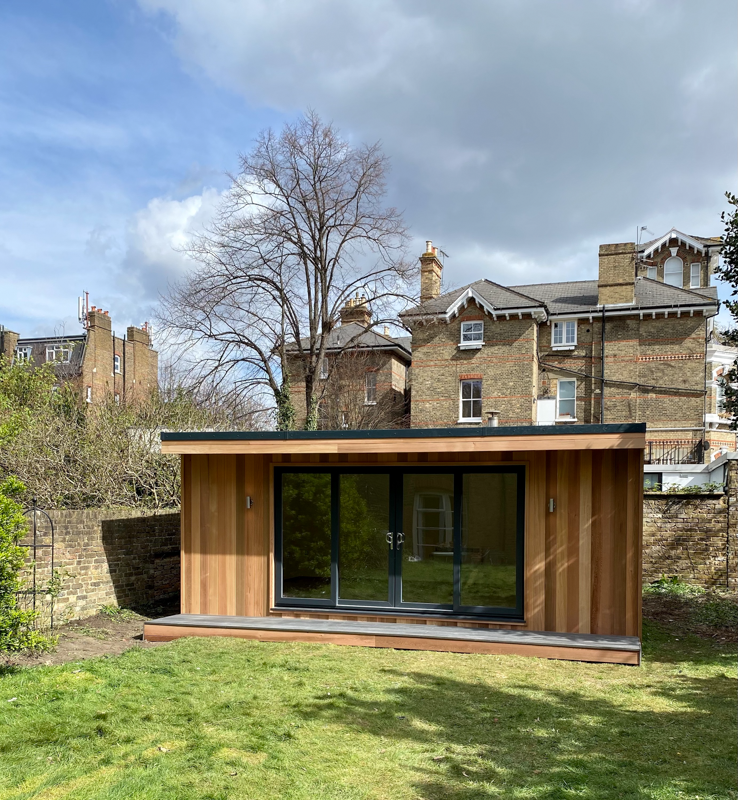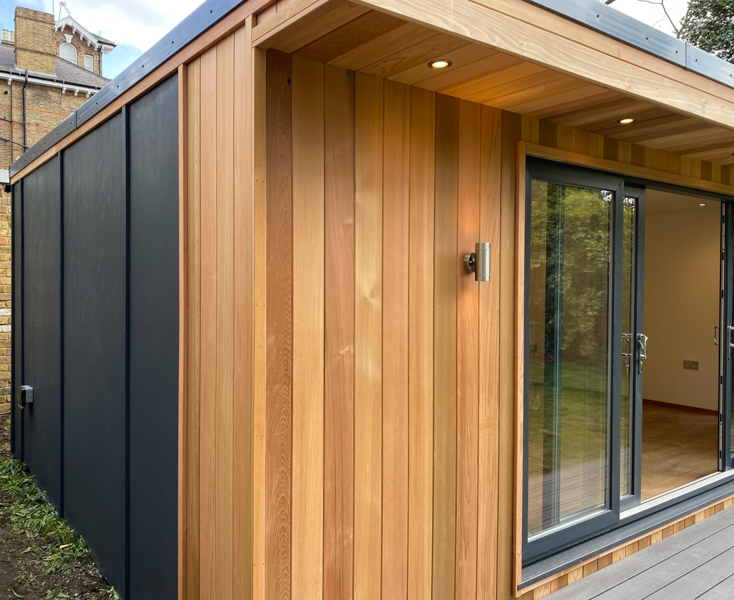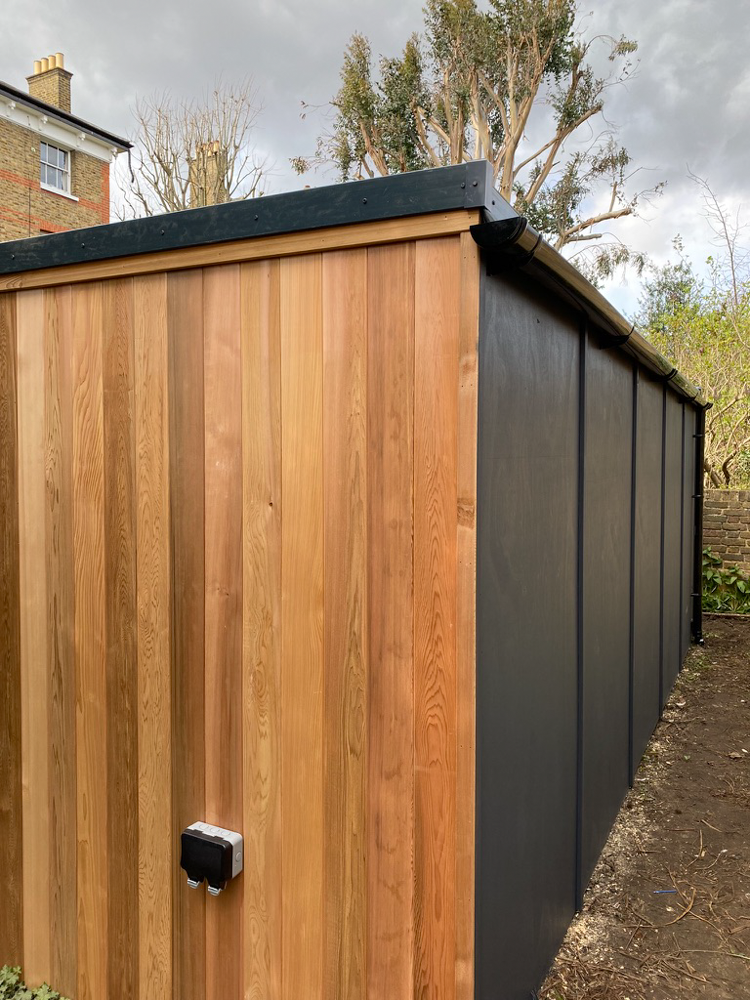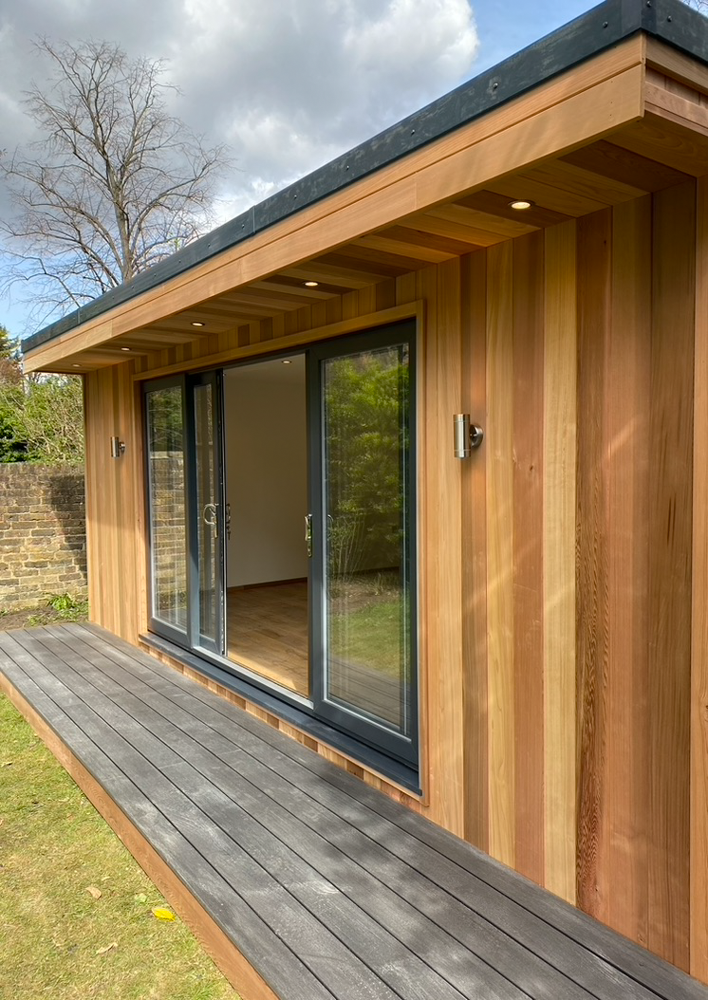This 6m x 4m garden music room is by Crusoe Garden Rooms. Its specification has been tailored around the acoustic requirements of their clients, who are professional musicians.
Crusoe Garden Rooms offer a range of different designs, but ultimately the building is tailored to their customer's requirements. This project in Twickenham, London, is based on the Crusoe Classic and is a spacious 6m wide by 4m deep.
Crusoe Garden Rooms are well-specified as standard, but they can design in extra layers of acoustic insulation when their customers ask for it. As musicians themselves, they understand the unique requirements of every garden music room.
With this project, after liaising with their customers and identifying their requirements, they incorporated acoustic insulation into the multi-layer core structure and utilised soundbloc plasterboard instead of standard plasterboard.
A fusion of exterior finishes
As standard, the Crusoe Classic is clad in Cedar on all four elevations. Understanding that Cedar can be an expensive choice, Crusoe Garden Rooms launched the Crusoe Fusion option last year, whereby you can mix Cedar with coloured plywood panels. This choice not only looks good, as we can see in these photos, but can save you money too!
Crusoe's clients chose to clad the front and one side elevation in the Cedar and the hidden side and rear elevations in the plywood panels.
With the Crusoe Fusion Concept, you can choose which walls are clad in Cedar and the colour of the plywood panels. In this case, the panels are finished in a durable exterior grade paint in an Anthracite Grey shade to match the uPVC door & window frames.
A welcoming entrance
The design of the Crusoe Classic draws you down the garden. The large expanse of glazing on the front wall comprises a four-pane set of fully glazed doors. The two doors slide to the sides, creating a wide opening into the room, offering that great indoor-outdoor connection that garden rooms are known for.
A 1m deep deck and roof canopy runs the length of the front elevation. The roof canopy has exterior grade downlights fitted in it, and the deck features grey composite decking, which won't rot or become slippery.
A 60cm wide by 1.95m tall window has been fitted on the Cedar clad side elevation. The top section of this window is opening, offering an easy way to let some air in.
Well-specified interior
Internally, the room looks and feels like a new build house. The soundbloc plasterboard was plastered and painted in the client's choice of colour. Crusoe Garden Rooms also fitted the customer's choice of laminate flooring.
The music room has a well-specified electrical fit-out, including ten downlights in the ceiling and plenty of power sockets, all with brushed chrome plates.
We have mentioned the exterior grade downlights in the roof canopy, but there are also two up/downlights on either side of the doorway. A practical, exterior grade power socket has also been fitted.
Crusoe Garden Rooms are insulated for comfortable year-round use, but for the coldest days of the year, they include a 2kw electric radiator.
The electrical specification was completed with a CAT6 data cable running from the house to the studio to ensure a reliable internet connection.
Built with minimal disruption
The Crusoe Garden Rooms team handcraft their buildings on-site, working in a way that causes minimal disruption to the surrounding garden. The build took two and a half weeks to complete, including installing the twenty groundscrews for the foundation.
This large garden music room cost just over £28,000.
To learn more about creating a garden music room, chat with the Crusoe Garden Rooms team on 07977 035 254 or send them an email: info@crusoegardenrooms.co.uk. Explore www.crusoegardenrooms.co.uk to see their different designs.


