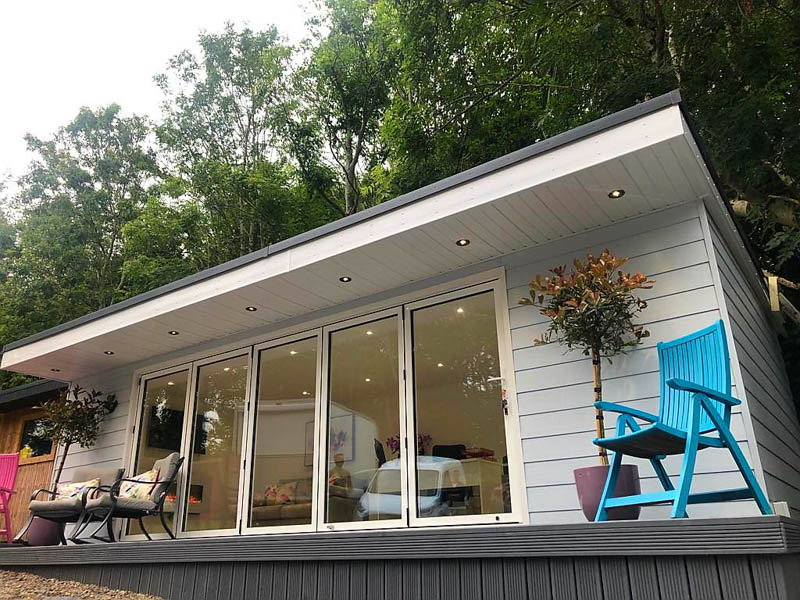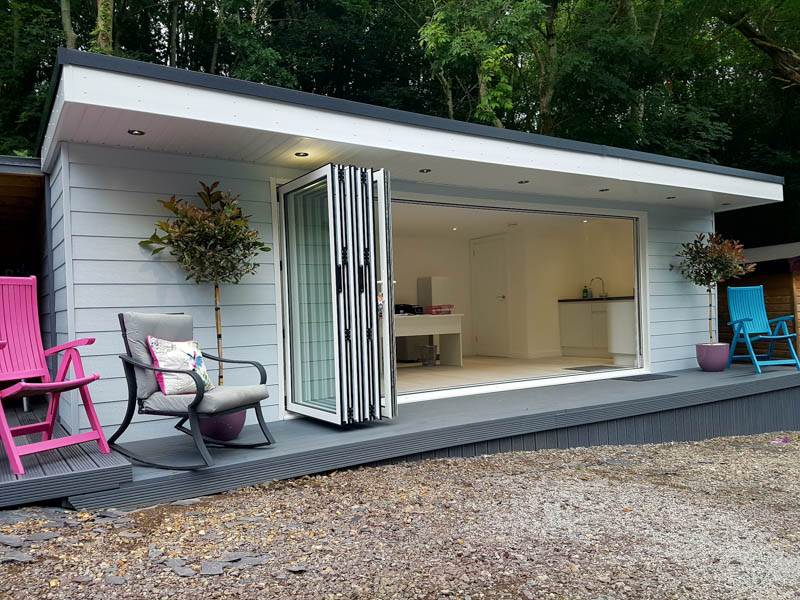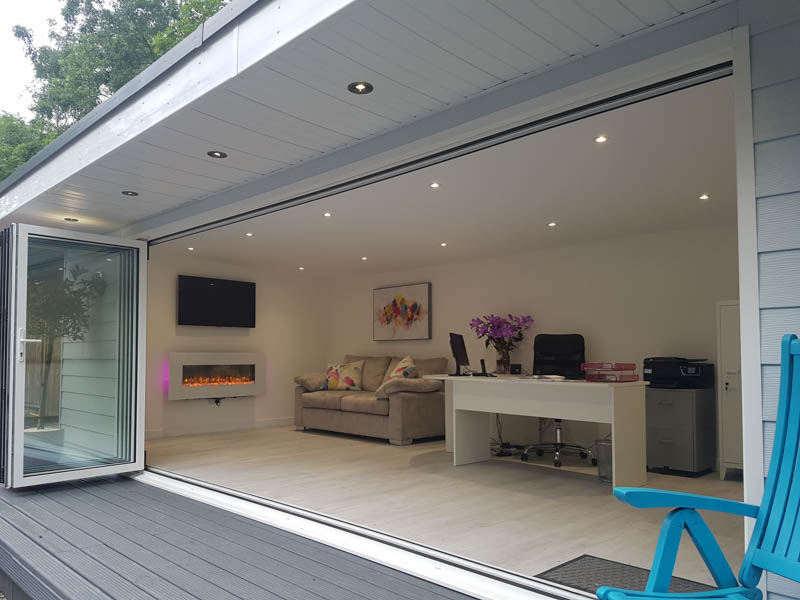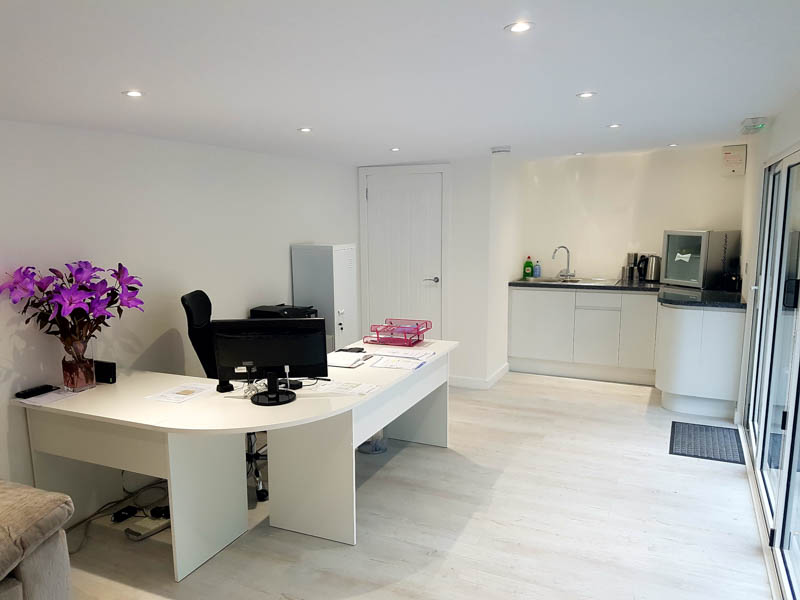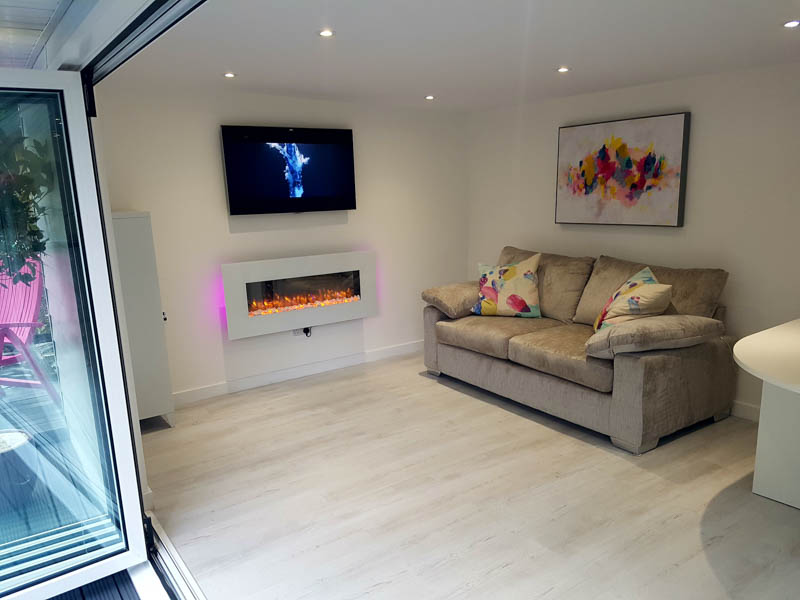We are liking this large, multi-person garden office by Brookwell Garden Rooms. It is a 30m² example of their Canopy Range.
Brookwell Garden Rooms work in Wales and the North West of England.
We have featured a few other examples of this range recently:
Low maintenance Cedral exterior cladding
What makes this garden office stand apart from the other examples we have showcased, is the use of Cedral boards instead of Cedar for the external cladding finish.
Even though Cedar is a low maintenance exterior cladding finish, that will last 20+ years without an ongoing maintenance commitment. It will weather to a silver-grey colour, as it ages. Some buyers don't like this change as it makes the building look significantly different from when it was new.
If you want your garden office to look the same in 20 years as it does when newly built, then you want to consider a composite cladding material. The most popular option in garden room design is called Cedral. It is a manmade product that mixes fibre cement and colour pigments, creating a board that is not susceptible to rot or fungal attack. It will maintain its colour without repainting and is Building Regulation friendly.
Cedral comes in a varied palette of colours from dark greys to mellow greens and creams. In this case, a soft powder blue was chosen. It comes in a wood grain textured board and a smooth board which could offer a more contemporary look.
The Brookwell team and their clients have chosen to mix the Cedral cladding with another low maintenance product - white uPVC. This finish was chosen for the detailing of the roof canopy that runs along the front of the building. White, high spec 5-meter wide aluminium bi-fold doors sit centrally in the 8-meter wide front wall.
Complete with kitchen & toilet
The building has been designed as a home office. To make using it as comfortable as possible and to minimise distracting trips back up to the main house, a small kitchen and toilet have been designed-in.
It is clever how the toilet and kitchen have been positioned at one end of the room. The partition walls creating the w.c have also created a natural alcove for the kitchen.
The w.c features a toilet and washbasin. The kitchen features a mix of cupboards with a sink — the ideal space for making coffees and snacks during the working day. A hot water heater has been fitted to ensure hot water on demand.
The Brookwell Garden Rooms team handled the groundworks associated with connecting the toilet and kitchen to the mains supplies.
Brookwell Garden Rooms work in Wales and the North West of England.


