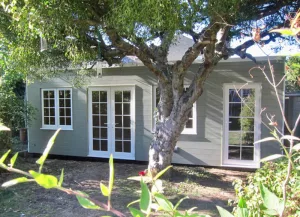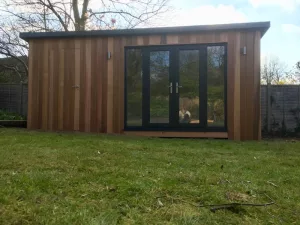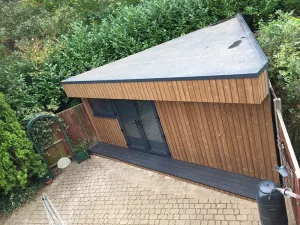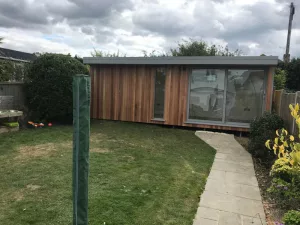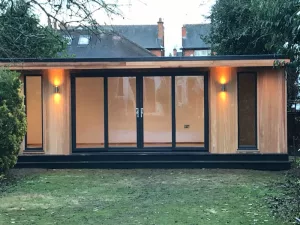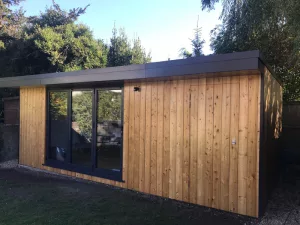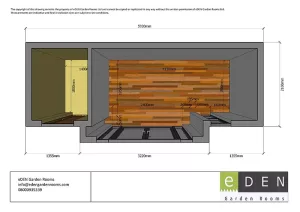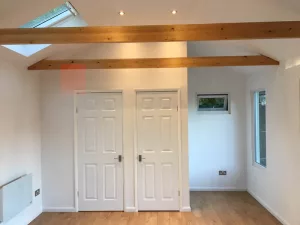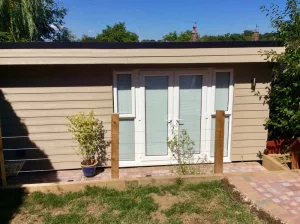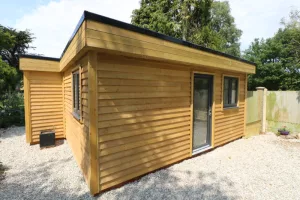This highly insulated garden room was designed to replicate a much loved old summerhouse. Divided into two rooms to create a discreet storage room alongside the main space.
Garden Rooms with Store Rooms
This archive of articles looks at garden room projects that incorporate storage space into the design. Often, this storage area is disguised so many people are unaware it is there, which is good from a security perspective as well as an aesthetic one.
Garden studio with shed
This 5.4m x 3m Cedar clad studio has been divided into two creating a studio space and a discreet storage room.
Corner garden room with storage
Clever corner garden room design by Garden Spaces which combines a fully insulated room with functional storage shed.
Garden office tailored around a business’s needs
eDEN Garden Rooms are able to tailor their designs around the unique needs of a business. This 7m x 3m garden office was designed around the needs of a pilot training business.
Garden gym & shed
This 7m x 3m Sanctuary Range design by Crusoe Garden Rooms has been customised to create a garden gym with discreet storage shed area.
From bomb shelter to garden office
Where once stood a WWII bomb shelter, a fully insulated garden office with secret storage room, by eDEN Garden Rooms now sits. The bomb shelter was only discovered once work on-site started, but the eDEN team project managed a swift solution so work could continue.
Narrow garden office with shed
eDEN Garden Rooms created this narrow garden office with storage shed which at its deepest is just 2.5m.
Garden room with vaulted ceiling
We were excited when images of this garden room with vaulted ceiling by Ark Design/Build popped up in our inbox. It is a clever design that successfully mixes traditional and contemporary design features.
Garden office with hidden storage areas
The beauty of working with a bespoke designer is that a one-off building can be created to cater for your specific needs. In this case, a garden office with shower room and inside and outside hidden storage areas.
Replace a garage with a holiday let
Did you know, that with the right permissions in place, you can create an extra income stream from a garden room? This family replaced their garage with a self-contained annexe by Miniature Manors and are letting it via Airbnb.


