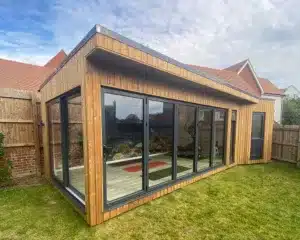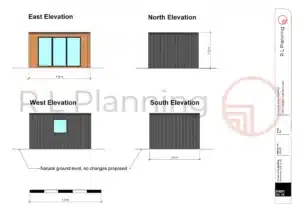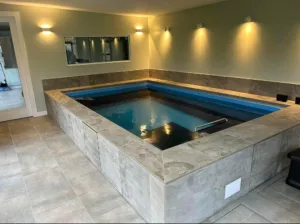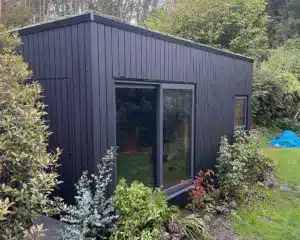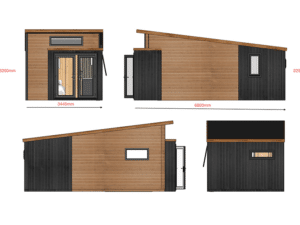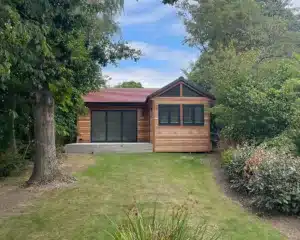Swift Unlimited clients wanted to create a garden room that could be used as a home gym, office, and family space with a kitchen and shower room. They also wanted a room that could be used as a physio treatment clinic in the future.
Taller than 2.5m
wudl. Garden Rooms
We are excited to introduce a new range of garden rooms that truly stand out: wudl. Garden Rooms. These buildings are designed with strong eco credentials, using eco-friendly and recycled materials. What excites us most are the personalised options wudl. offers, creating one of the most unique garden room designs we have seen in a long time.
You can choose to add kitchen, shower room and bedroom modules and you can choose to incorporate storage, a barbecue or outdoor shower externally.
An Angled Corner Softens a Garden Studio
Working with Ark Design Build is a collaborative process. When their client in Tunbridge Wells suggested adding an angled wall to soften the building, they were happy to incorporate it into their designs. As we can see, the garden room blends seamlessly into the elegant garden.
Angled gym & store building to follow the fence line
A custom-designed garden gym and storage room, with a height of 2.8 meters, features walls that follow the contours of the boundary fences. This unique design ensures there are no unused spaces behind the structure, optimising the internal space.
The storage room is accessible both from within the gym and from outside, enhancing the versatility of this building.
3m tall garden photography studio
A 7m x 4m garden photography studio by Cosy Garden Rooms. Designed to accommodate the unique requirements of the business, a professional yet comfortable workspace has been created.
R L Planning
Discover how R L Planning transforms your garden room vision into reality. A planning consultancy specialising in garden rooms & annexes, they manage complex regulations and ensure successful outcomes. From obtaining Lawful Development Certificates to advising on ambitious designs, their expertise covers every step of your project, backed by over 25 years of experience in both public and private sectors. Access their efficient online service across England for a seamless planning experience.
Garden Gym with Infinity Pool
Choosing to work with a company that specialises in bespoke garden room design means ending up with a space perfectly tailored to your intended use. You’ll have control over the size and the configuration of doors, and windows, as well as the choice of materials used. This garden gym project by Hargreaves Garden Spaces exemplifies this tailor-made approach brilliantly.
The two-roomed building comprises a well-equipped gym complete with a kitchen, and a separate pool room housing an infinity pool with an underwater treadmill.
3m Tall Garden Gym Building with Hidden Store
This innovative garden gym stands 3m tall, ensuring ample headroom for comfortable exercising. Doubling as a home office, it includes a custom desk offering picturesque views of the garden. The design also features discreet storage, accessible through a secret door that is seamlessly integrated into the wall cladding.
Ex-display 6.8m x 3.6m SIPs annexe
With a guide price of £25,000, this ex-exhibition unit, spanning 6.8m x 3.6m, is perfect for a range of uses from a cosy annexe to a creative workspace. Featuring high-quality SIP construction, thermal efficiency, and modern amenities like a kitchenette and bathroom, it offers luxury at half the usual cost.
Home gym and office annexe
This bespoke home gym and office building is different to many of the other examples we have shared because it was designed and built to a Building Regulation compliant specification that we commonly see in living annexe projects. Ark Design Build handle the approval process as part of their turnkey service. In this case, this also included obtaining planning approval.
While designed primarily as a home gym and office, the 42sqm L-shaped building—comprising two main rooms, a kitchen, and a shower room—offers versatile future use, including potential sleeping accommodation.





