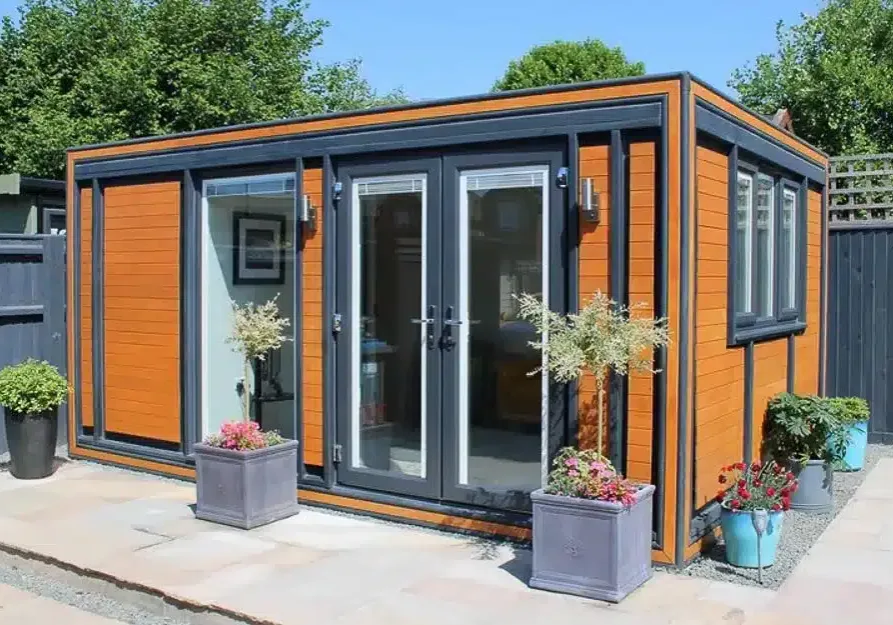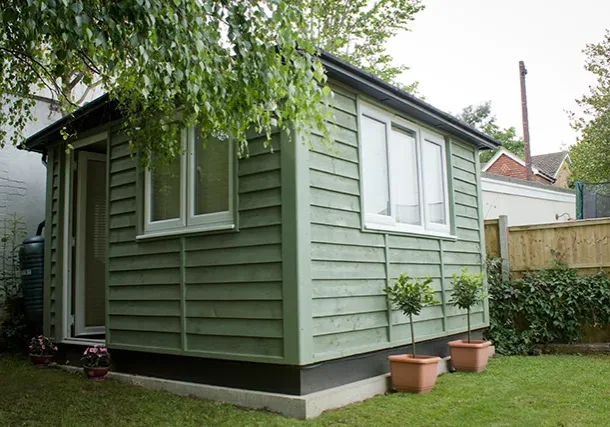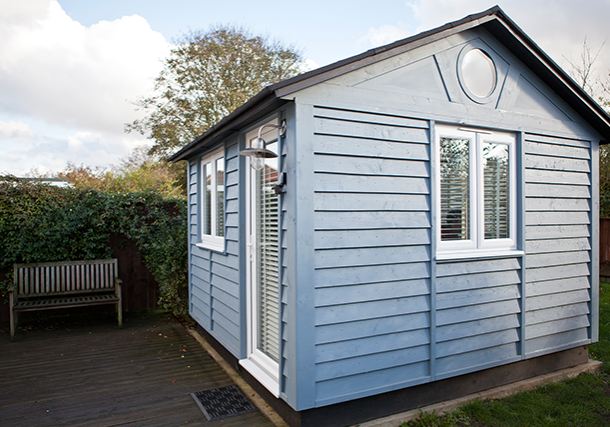SMART® Garden Rooms, Offices & Studios, a leader in modular, fully insulated outdoor buildings based in Suffolk, has recently introduced a new range of garden annexes named Smart Living Spaces. This innovative range comprises seven of their most popular designs, now upgraded to serve as both living and sleeping spaces. Ideal for relatives seeking independent living close to the family home, or as flexible guest accommodation, these spaces are versatile and practical.
Smart Modular Buildings
This archive of articles looks at the work of Smart Modular Buildings. They are one of the biggest suppliers of garden rooms in the UK, manufacturing their different designs in their Suffolk workshops. Smart Modular Buildings currently offer seven ranges in a mix of traditional pitched roof designs and contemporary designs which feature floor to ceiling glazing. Each range is available in 60+ sizes with lots of options to personalise to your needs.
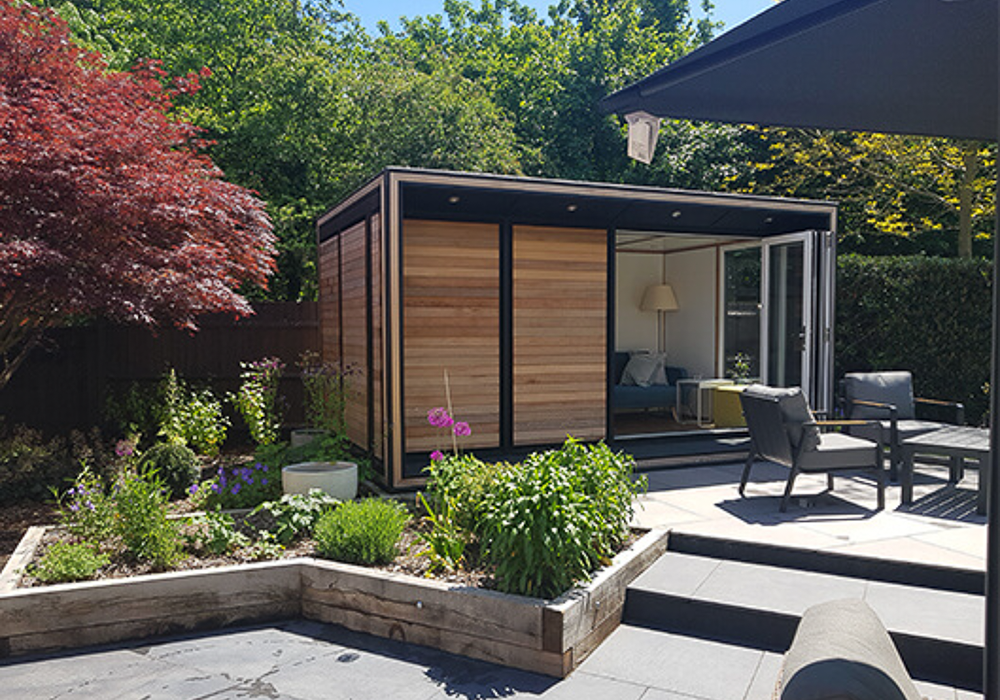
Ultra by Smart Modular Buildings
We’ve been exploring the Ultra range by Smart Modular Buildings. Standing out with its striking aesthetic of floating Cedar panels offset by a black framework, doors, and window frames, the Ultra range offers a blend of style and practicality.
The Ultra comes in more than 60 sizes with lots of flexibility to customise the layout of doors and windows.
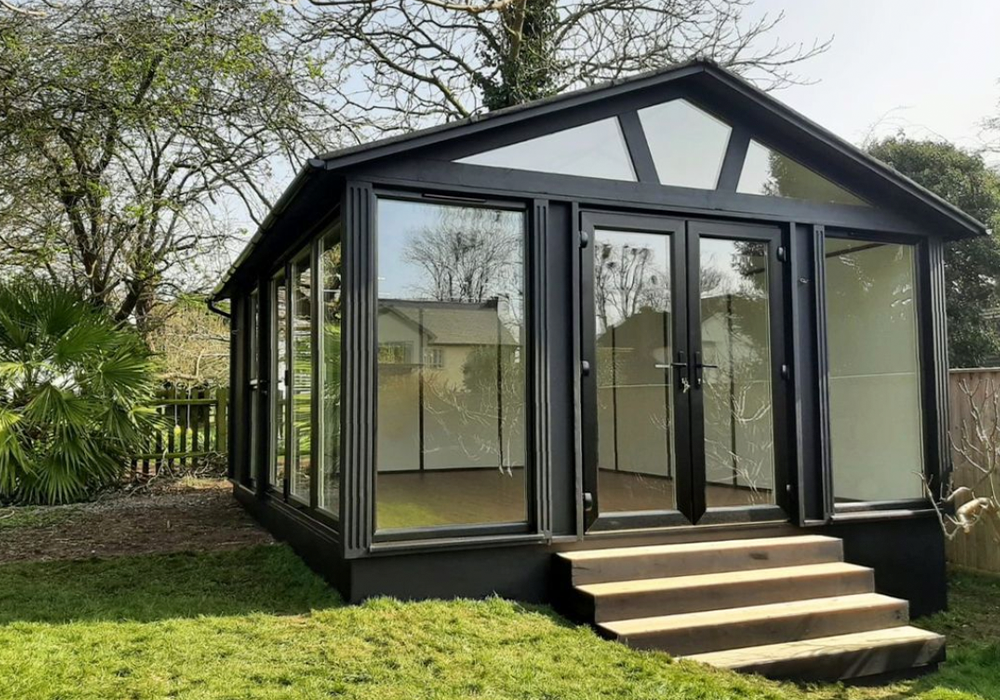
Garden room with lots of windows
Windows are a vital element in any garden room design, as they can greatly enhance the connection between the interior space and the surrounding garden. With Smart Modular Buildings, you have a lot of flexibility over the configuration of windows and doors, so you end up with a space that works for you.
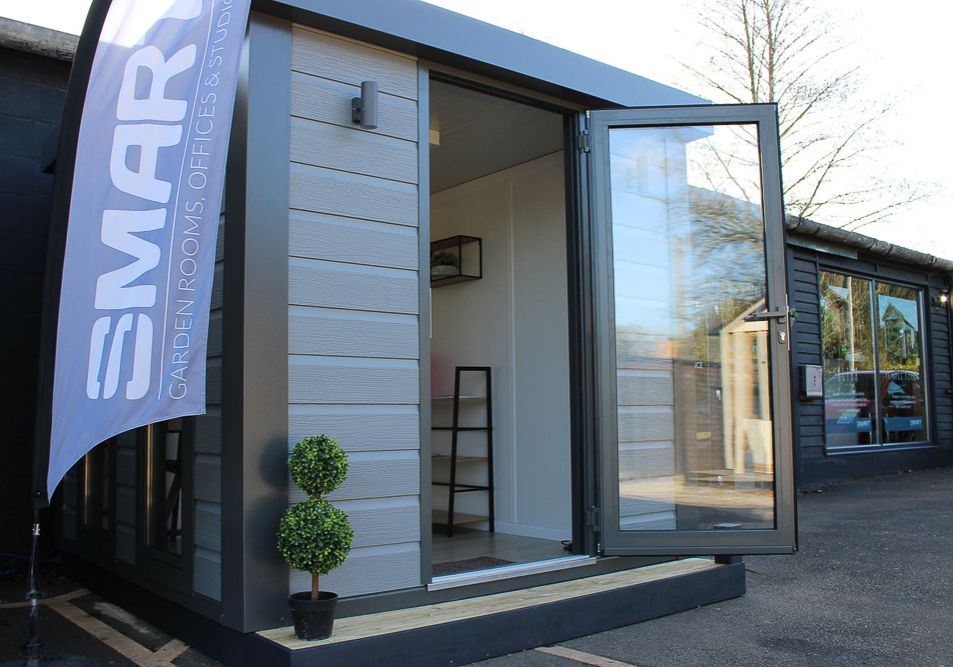
Forge – zero maintenance garden rooms
FORGE is a new range of zero-maintenance garden rooms by one of the longest-established names in the industry Smart Modular Buildings.
The FORGE comes in three sizes and includes several features as standard, such as heating and exterior lighting, that other companies only offer as extras. Prices start at £13,745, including VAT.
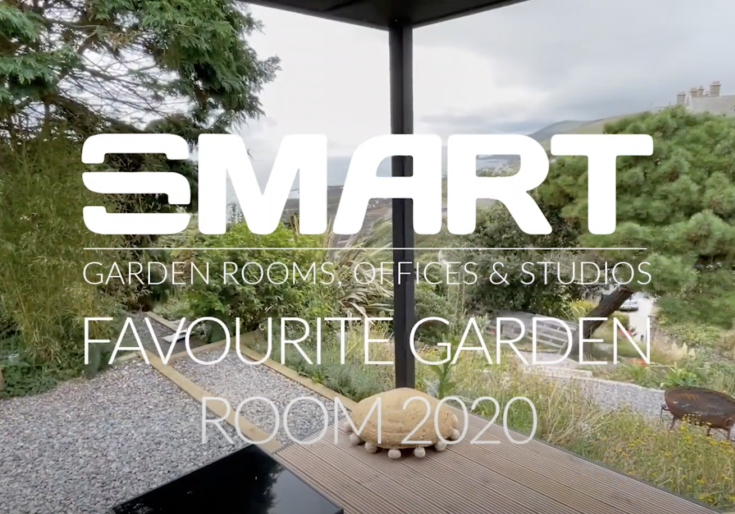
SMART garden room of the year
Chosen as Smart Modular Buildings as their favourite building of 2020. This Affinity garden room with covered seating area offers its owners panoramic views. Fully insulated for year-round use it has been designed as a craft studio.
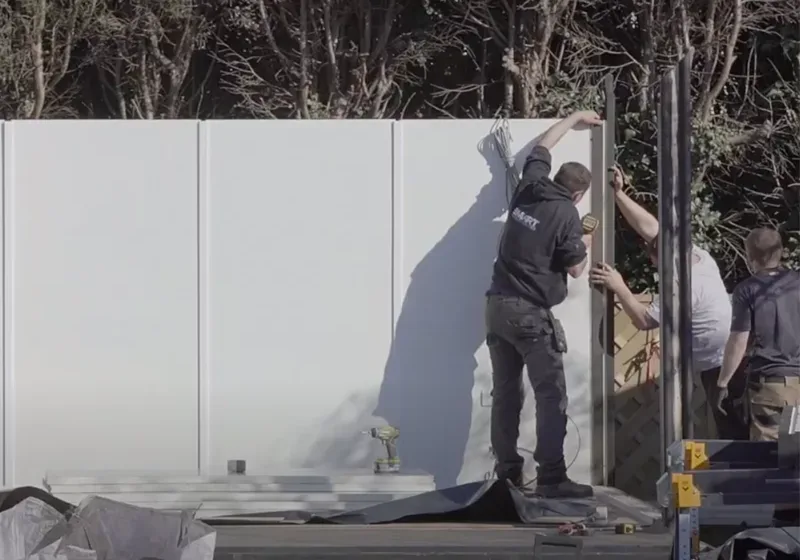
How Smart Modular Buildings are built
Unlike many other companies, Smart Modular Buildings manufacture their buildings in their own workshops, utilising both high-spec computer-aided machinery and traditional workmanship.
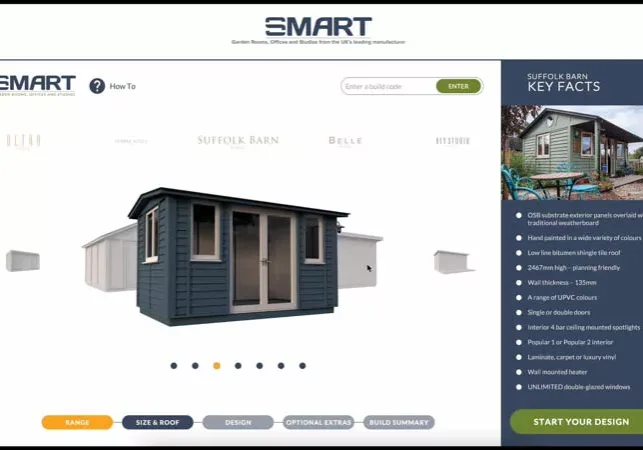
Design your garden room & try it in your garden before you buy
Design your ideal garden room using the SMART configurator & then see what it would like in your garden using their smartphone app.
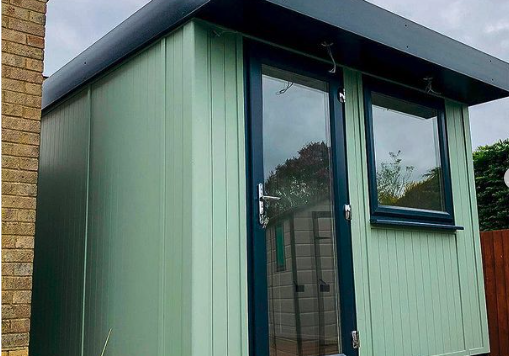
First SMART Evolve
A couple of months ago, we wrote about the new Evolve range by Smart Modular Buildings. The SMART team have recently shared some images of the first Evolve being installed.
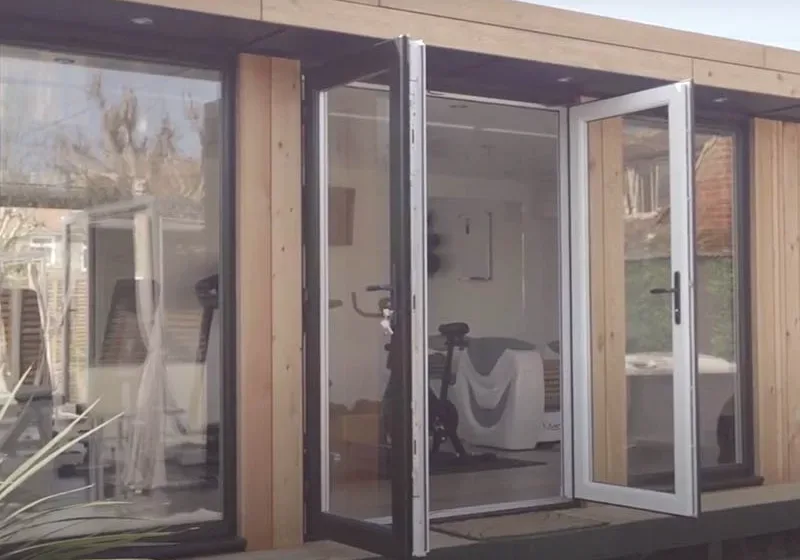
Garden gym with sauna
Take a look around this stylish garden gym with space for a sauna by Smart Modular Buildings.
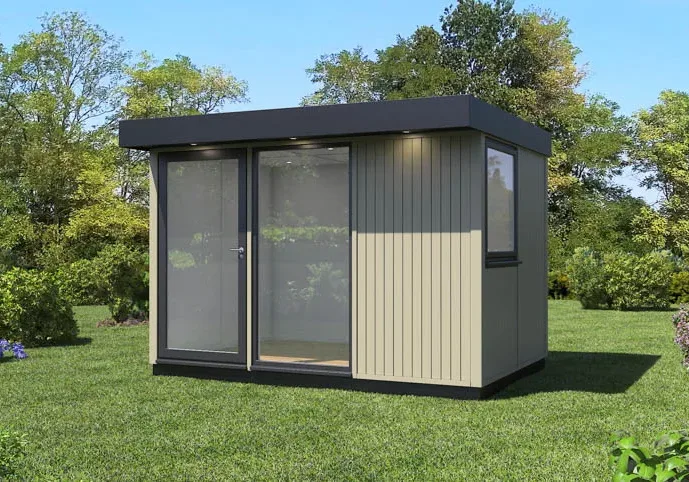
SMART Evolve Range
The Evolve Range by Smart Modular Buildings mixes contemporary detailing with stylish painted exterior cladding

Two room garden room
A wonderful example of a two room garden room designed for all the family to use by Smart Modular Buildings.
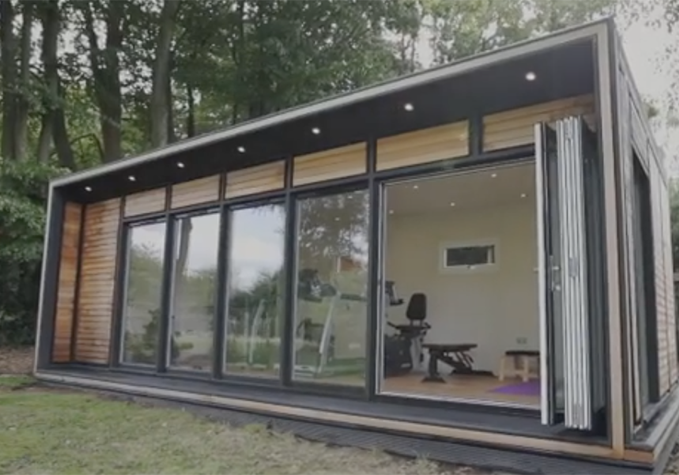
SMART garden gym building
Large garden gym building by Smart Modular Buildings with floating Cedar panels, portico entrance and lots of glass.
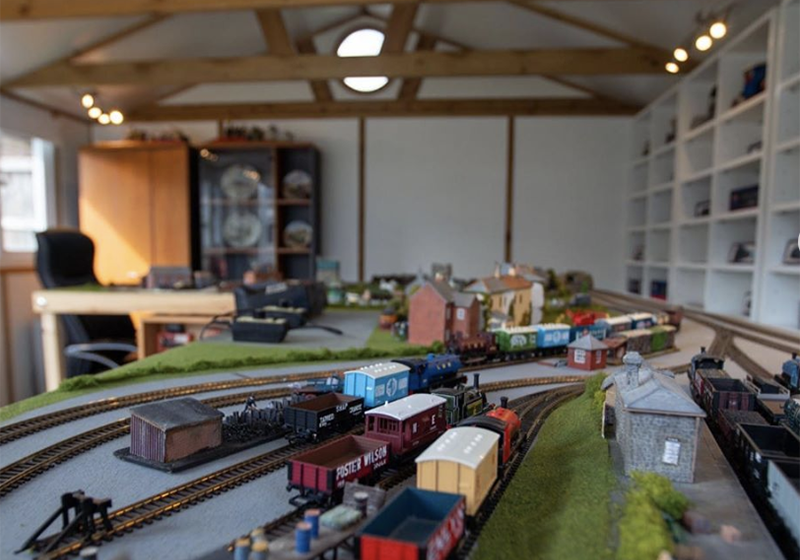
SMART hobby room in the garden
A wonderful barn style hobby room in the garden by Smart Modular Buildings. Full of character and style.
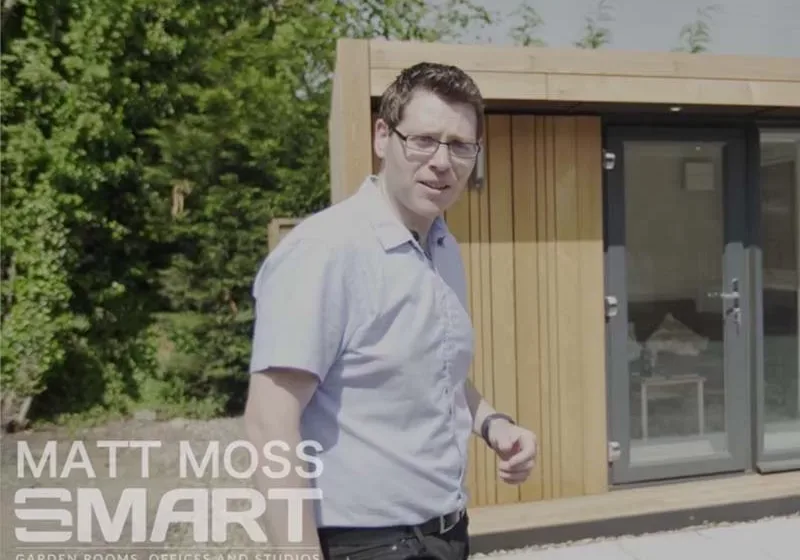
Smart Modular Buildings Showroom
Take a virtual guided tour of Smart Modular Buildings showroom and see examples of their seven garden room ranges.
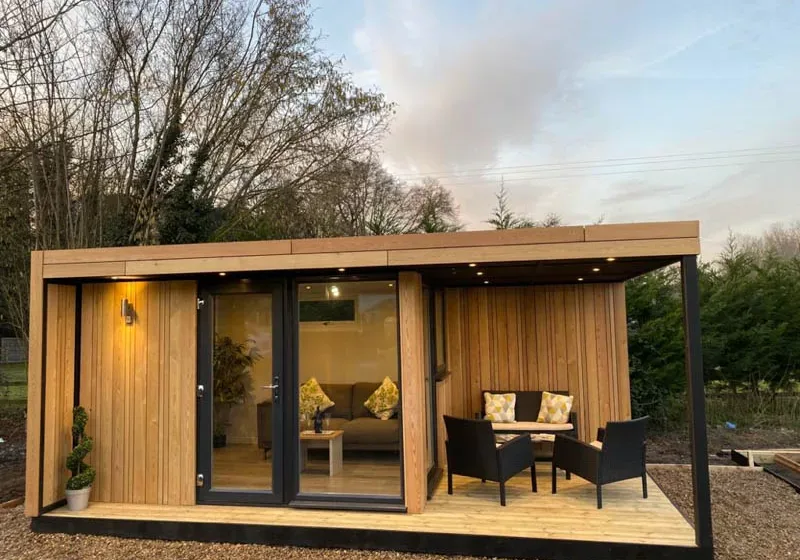
Affinity by Smart Modular Buildings
Affinity is the new indoor-outdoor garden room design by Smart Modular Buildings. The insulated garden room has a stylish canopy area.
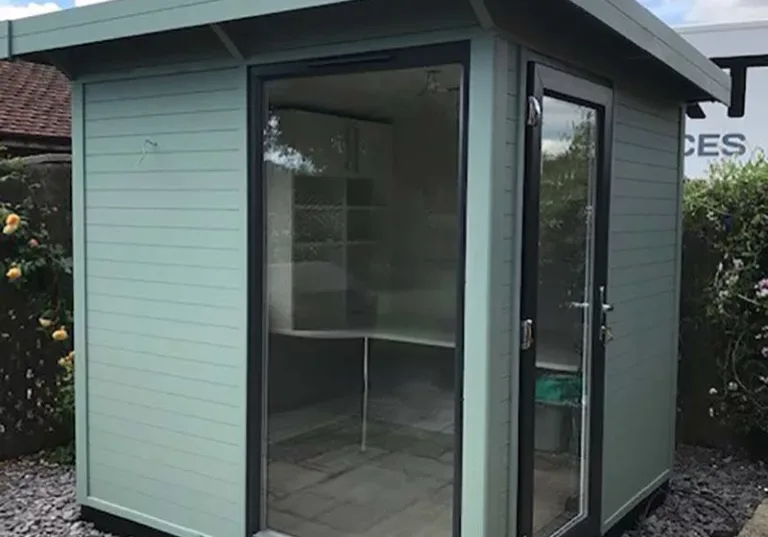
The perfect garden room for a small garden
We think the 2.1m x 2.1m SMART Belle Studio is the perfect garden room for a small garden. It is Permitted Development friendly and available in a choice of colours
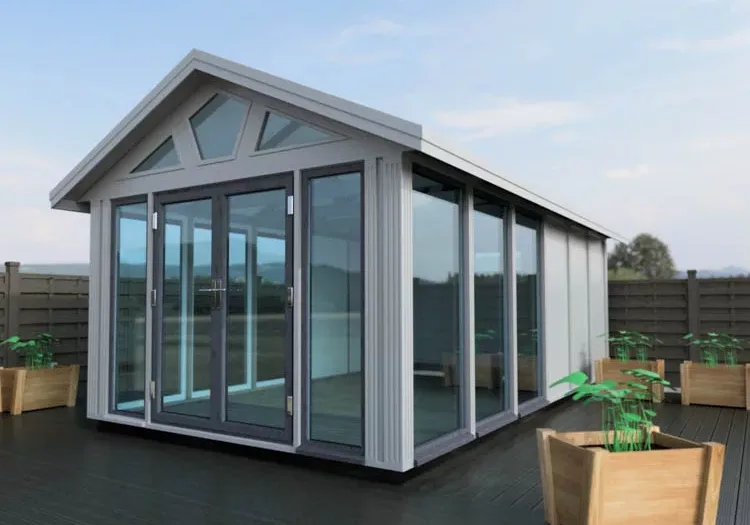
Temple Folly garden room Q&A
The Temple Folly garden room by Smart Modular Buildings is a new addition to the market. The building is full of features, our favourite being the windows fitted in the gable end of the pitched roof design. The Temple Folly is ideal if you are looking for a garden room with good ceiling height, its 2.7m at the apex.
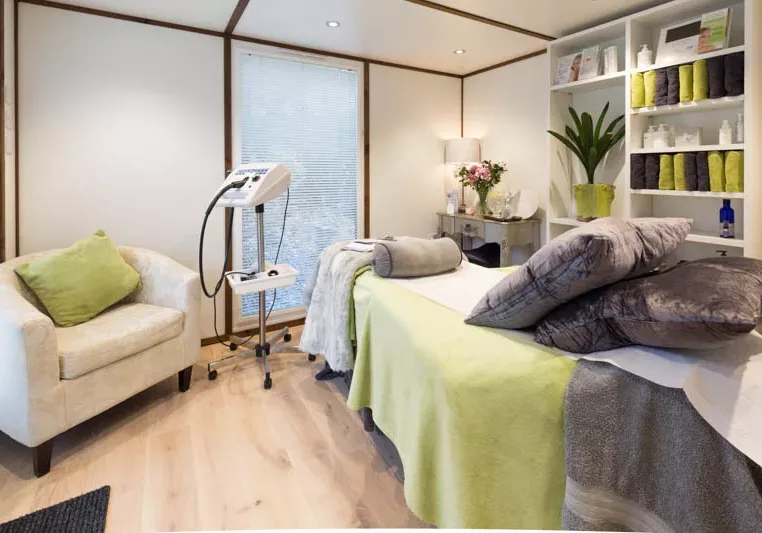
Smart beauty studio in the garden
Garden rooms lend themselves to be premises for home based business. All sorts of enterprises are being run from the end of the garden, one of the most common uses being a beauty therapy studio.
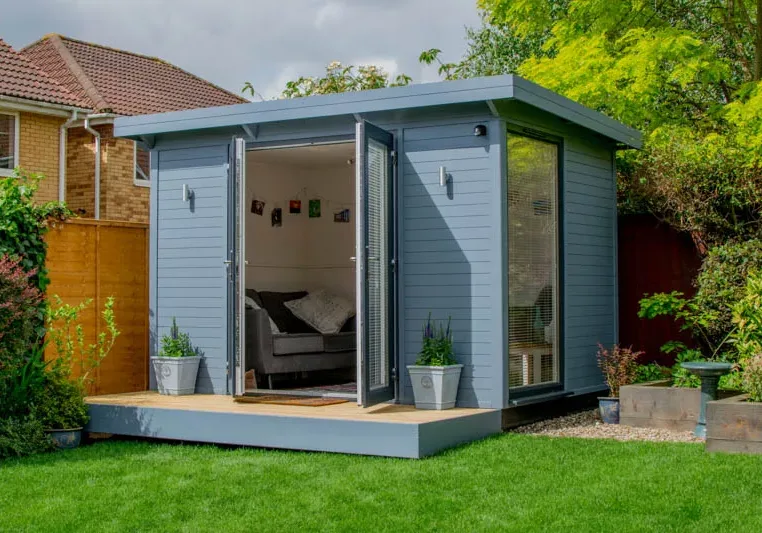
Belle by Smart Modular Buildings
The Belle by Smart Modular Buildings is a modern twist on New England style. It’s a precision engineered building with lots of options to tailor to your own tastes.
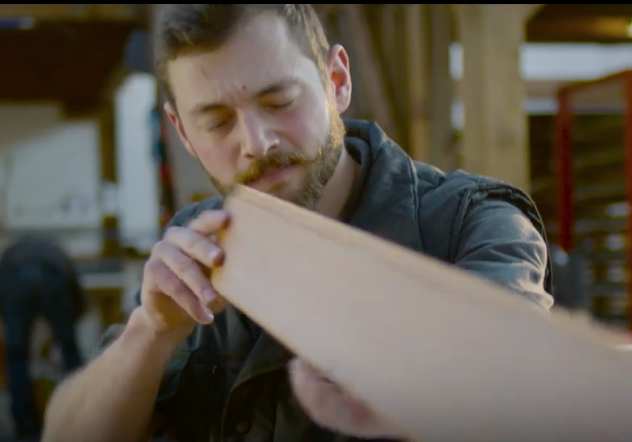
Find your space at Smart Modular Buildings
Smart Modular Buildings have launched a film that introduces you to the Smart range of garden rooms & offices and shows you some behind the scenes footage of the team crafting the buildings.
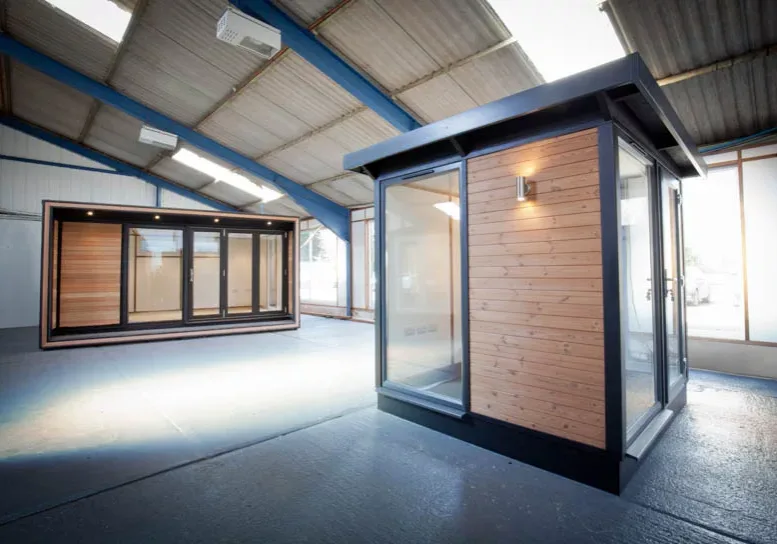
Key Studio by Smart Modular Buildings
Smart Modular Buildings have just launched a new range of garden rooms call the Key Studio. We are sure this new design will be popular as it comes in 7 sizes with prices from just £5,490.
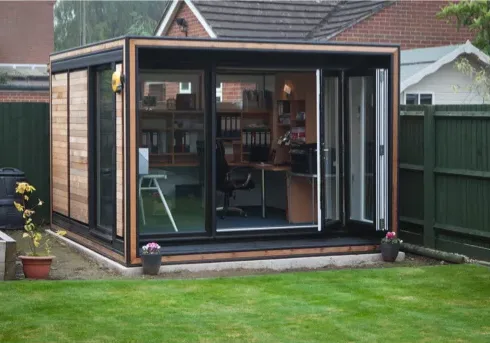
Ultra by Smart Modular Buildings
We were excited earlier this year when Smart Modular Buildings launched their Ultra range of garden rooms and offices.



