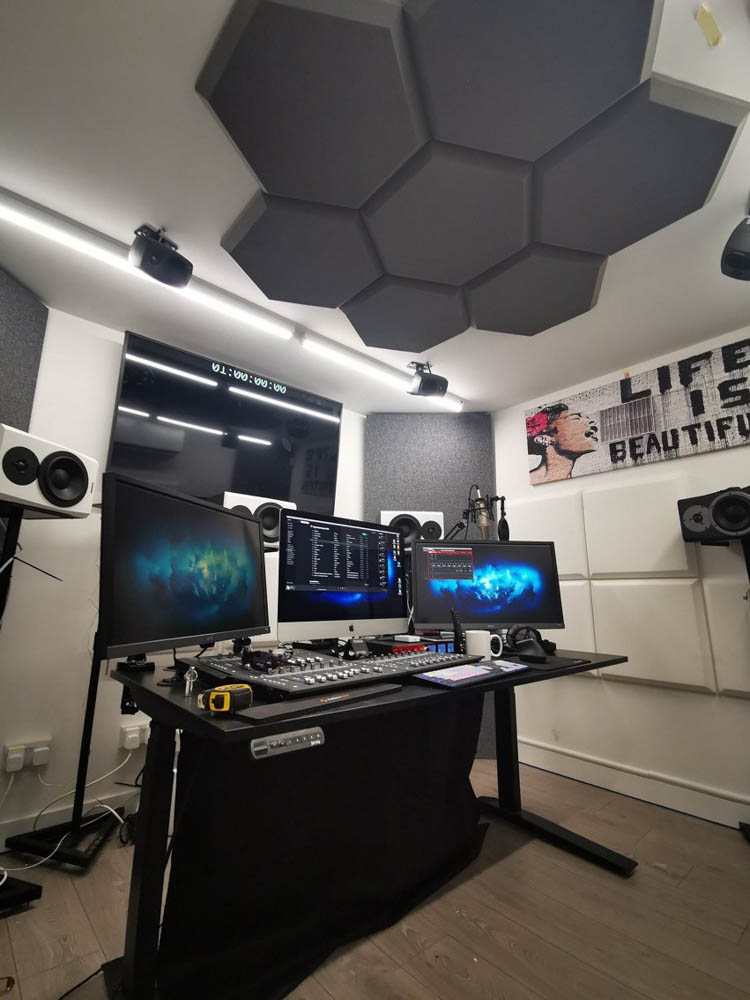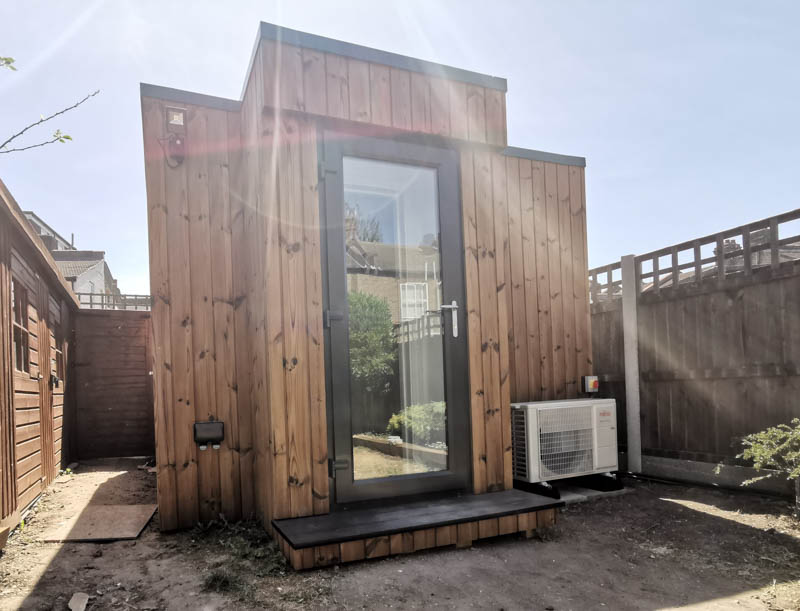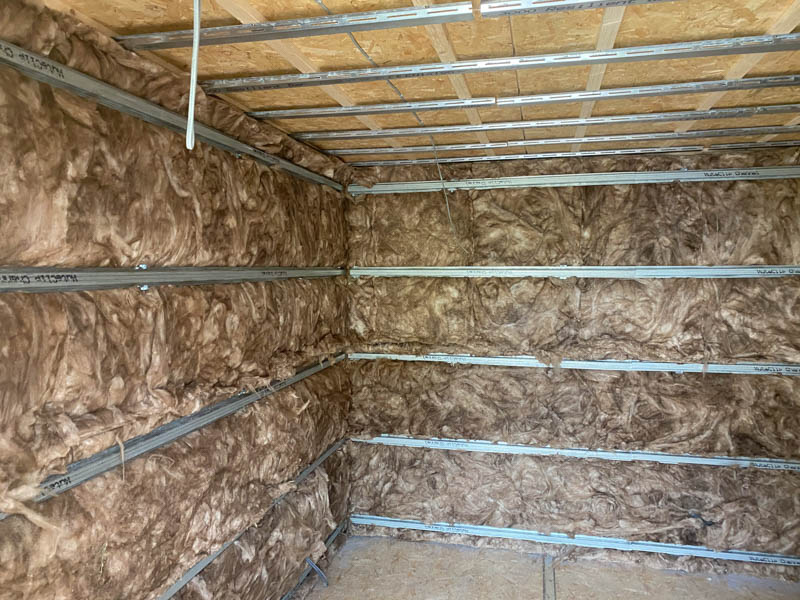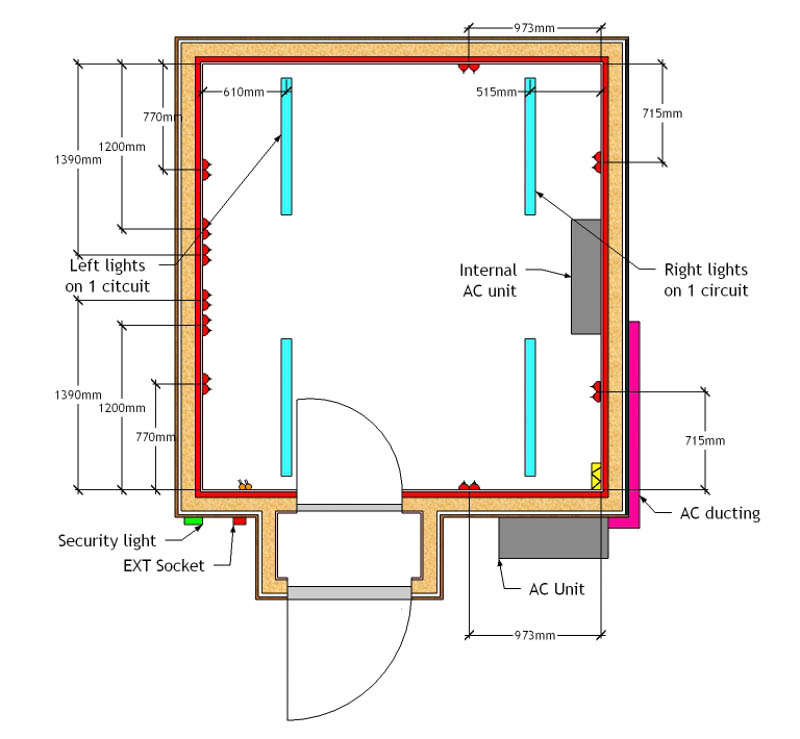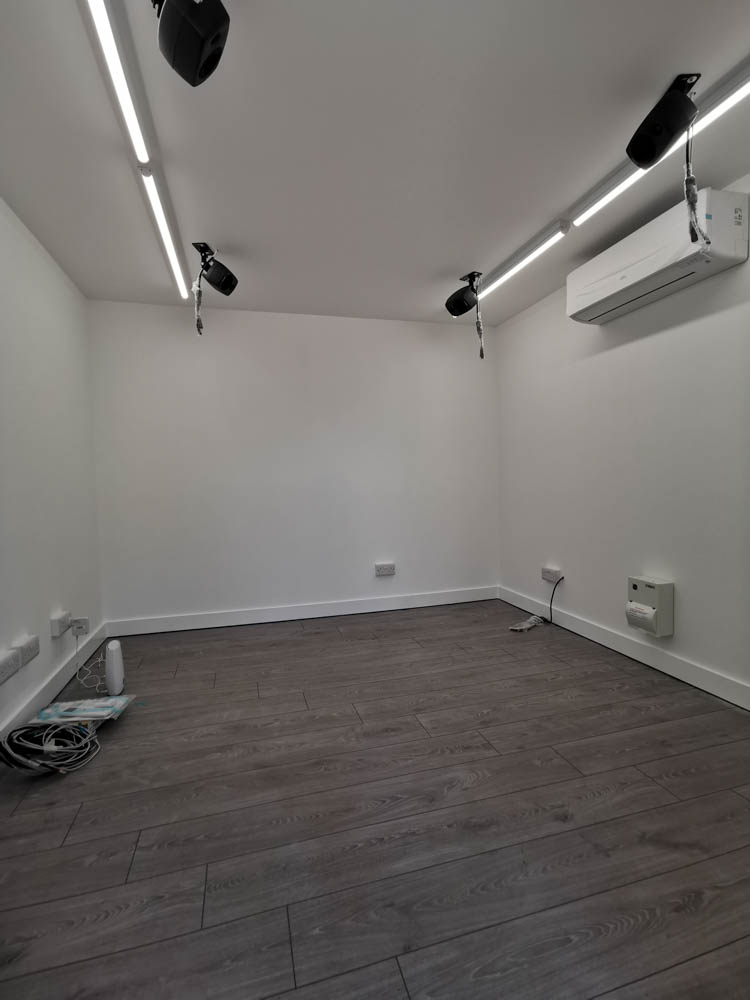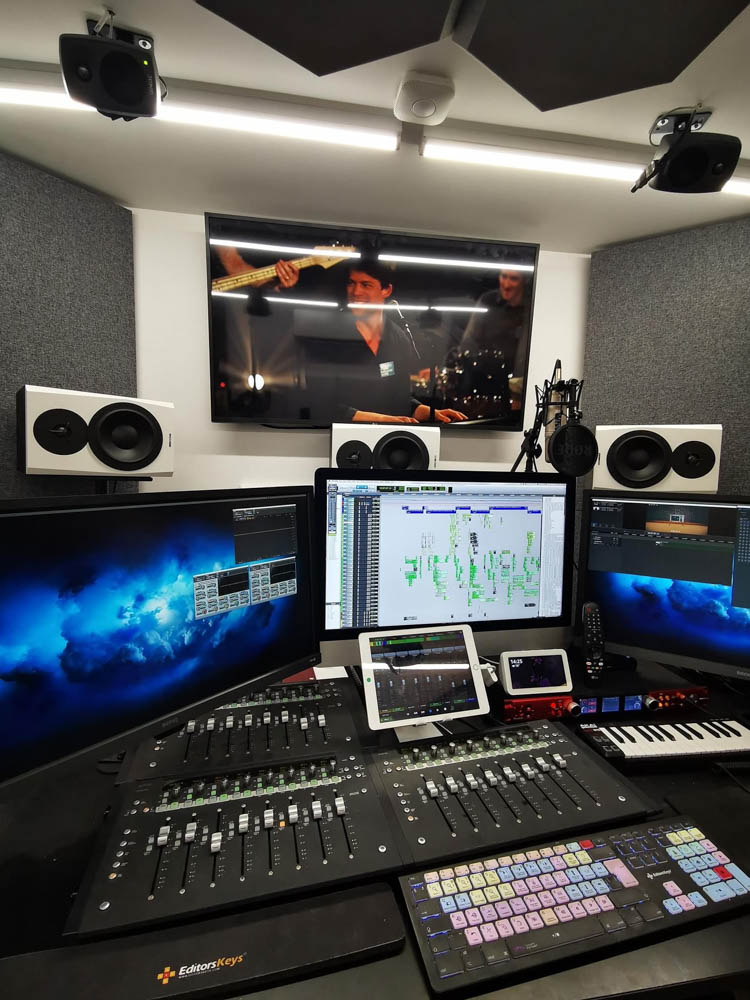With just 9 sqm of internal space, this soundproof garden studio is compact in size, but W0W, the specification packs a lot of punch!
Garden Spaces are known in the industry for their acoustic specification options. If you want a garden room that is not only highly thermally insulated but also acoustically insulated, they are the people to speak too.
Over the years, we have featured several examples of Garden Spaces soundproof studios. They are worth exploring as each acoustic specification has been designed around the needs of the client, so each build is very different.
Design-wise, when viewed from the outside, this sound studio is relatively modest. To maximise its acoustic performance, there are no windows. This is because windows leak sound, and you want to minimise their use, and preferably as in this case, exclude them altogether.
SIPS core structure
Garden Spaces utilise SIP's-Structural Insulated Panels for the core structure of their buildings. SIPS create a highly insulated envelope, that ensures the room will be warm in winter, yet cool in summer.
On their own SIPS offer better acoustic insulation than many other construction systems. But, Garden Spaces understand that some customers require enhanced acoustic levels, so they created their tiered acoustic specifications.
Exceptional acoustic performance
Garden Spaces customer wanted to create a studio which had an exceptional soundproof performance. In addition, to the SIPS core structure, they chose a specification that includes:
- Metal Furring Strips
- Resilient Bars
- Decouples
- Acoustic Mineral Wool
- Acoustic Plasterboard
- Rubber underlay
- Acoustic Rubber Membrane
- Acoustic Glazing
In addition, the building features an acoustic porch. Like windows, doors leak sound. By creating a vestibule with double doors, you can reduce this sound loss significantly.
Millimetre perfect electrical plan
Garden Spaces client had exacting requirements for the electrical layout. They had a plan of how their equipment would be arranged and worked with the Garden Spaces design team to ensure sockets and switches were located in just the right place.
The electricians worked to this plan with the sockets ending up millimetre perfect to where the equipment was needed. As we can see from these images, this is an impressive setup!


