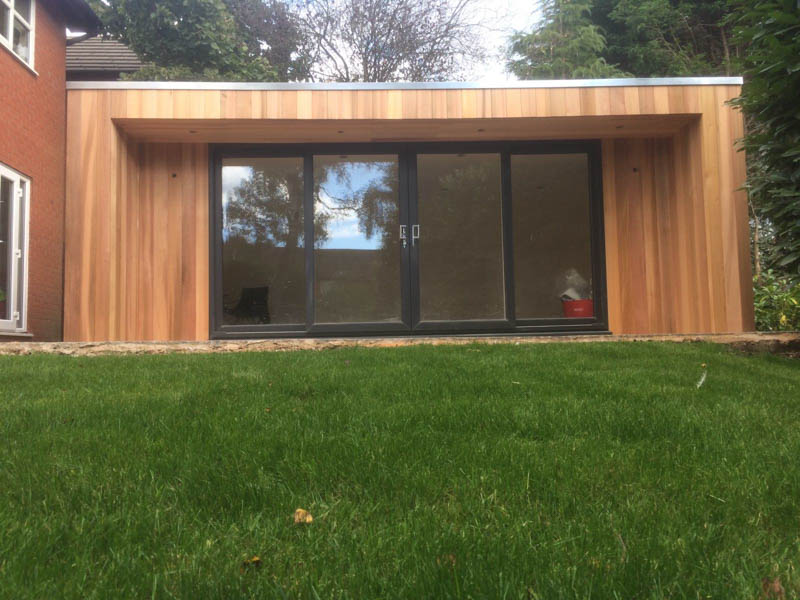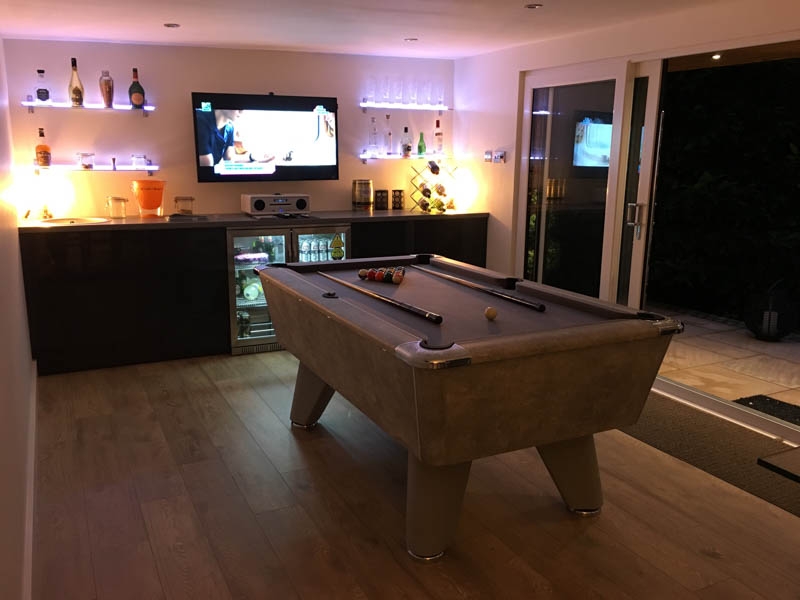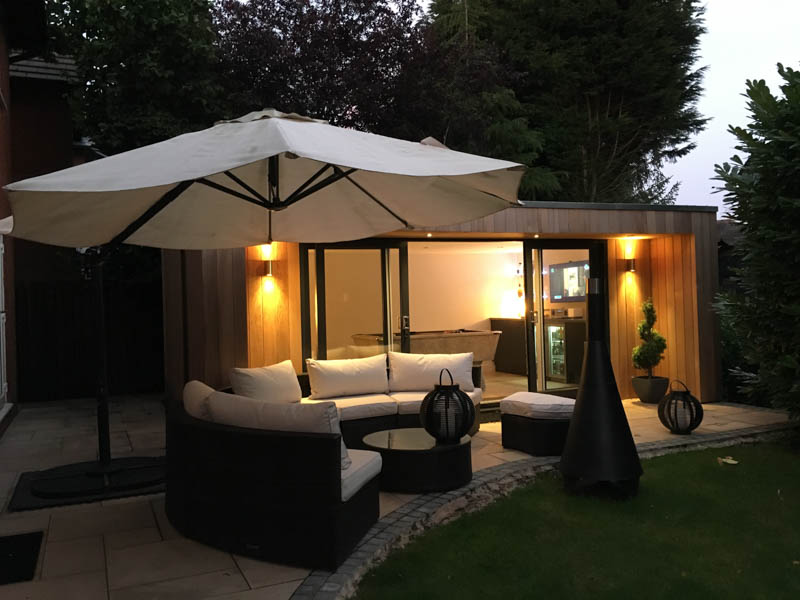We featured this garden room in late 2016 when it had just been completed. It is a bespoke version of Sanctum Garden Studios Contemporary Range. The building is 6 meters wide by 4.2 meters deep with a substantial 700mm deep recess on the front elevation into which a wide set of sliding patio doors have been fitted.
We were delighted to see some photos of this building pop into our inbox showing the garden room furnished and being used daily by the family that commissioned it. The initial design brief was to create a good sized man cave at the end of the garden where a pool table, large screen TV and bar could be installed. As you can see for this photo, a room with a very cool vibe has been created.
Over the months the owner has also developed the area outside the garden room with stylish patio and furniture. This is one of the great things about building a garden room; it allows you to create two connected spaces – one inside and one outside. The two areas are working seamlessly together.
If these photos inspire you to create a similar garden room building, talk to the Sanctum Garden Studios team 01275 279 161 or take a look at their website to explore their work and prices.












