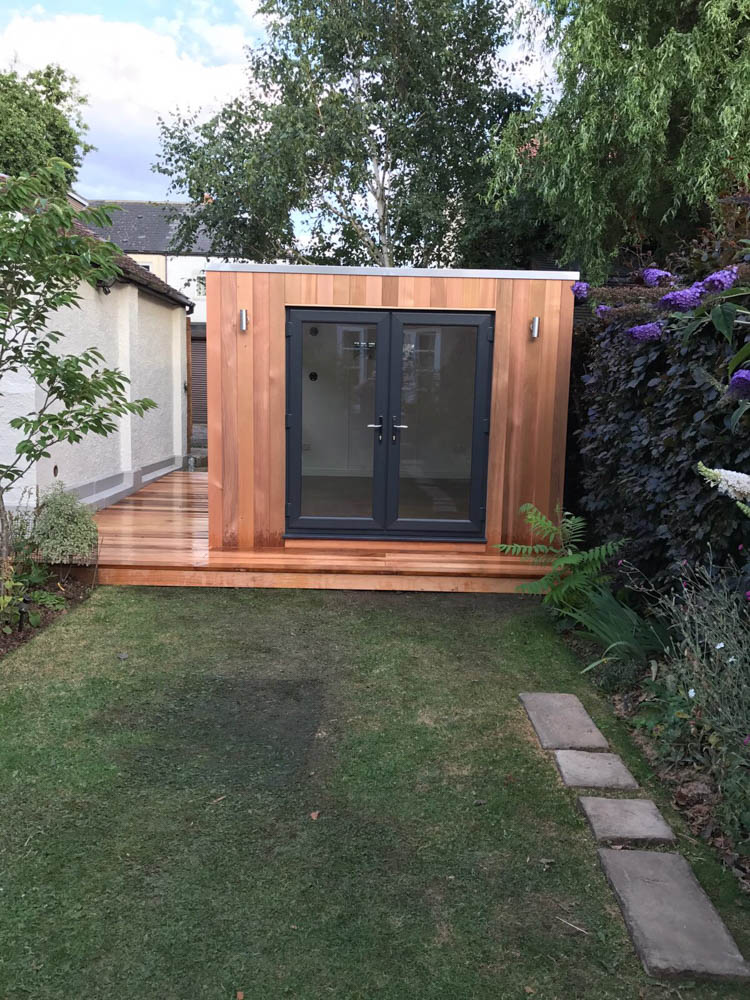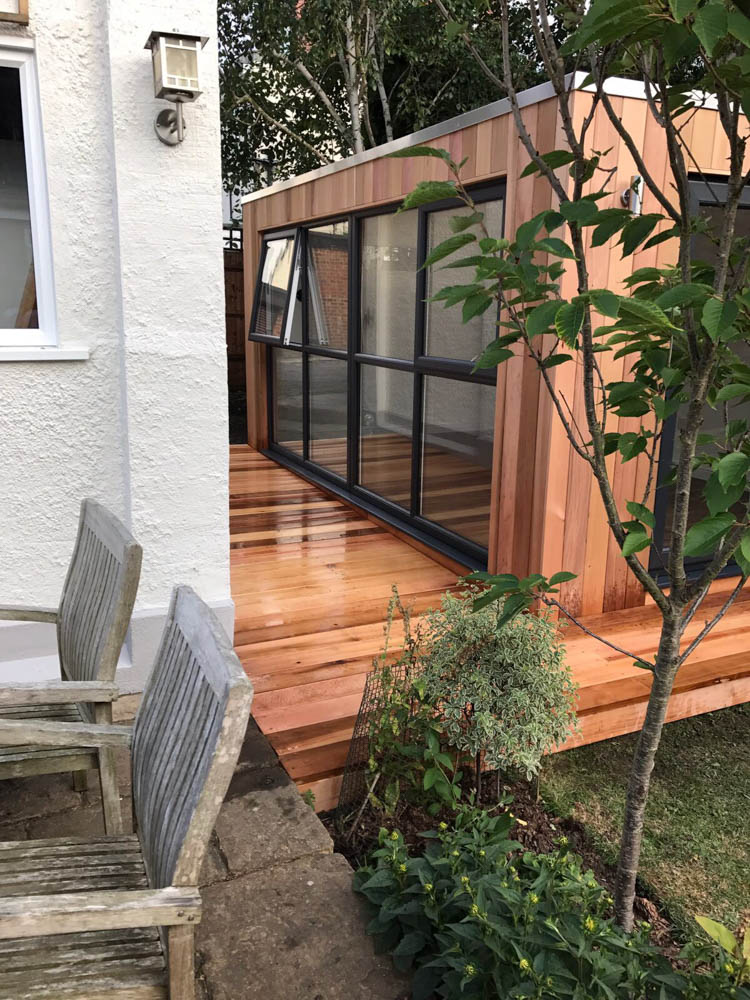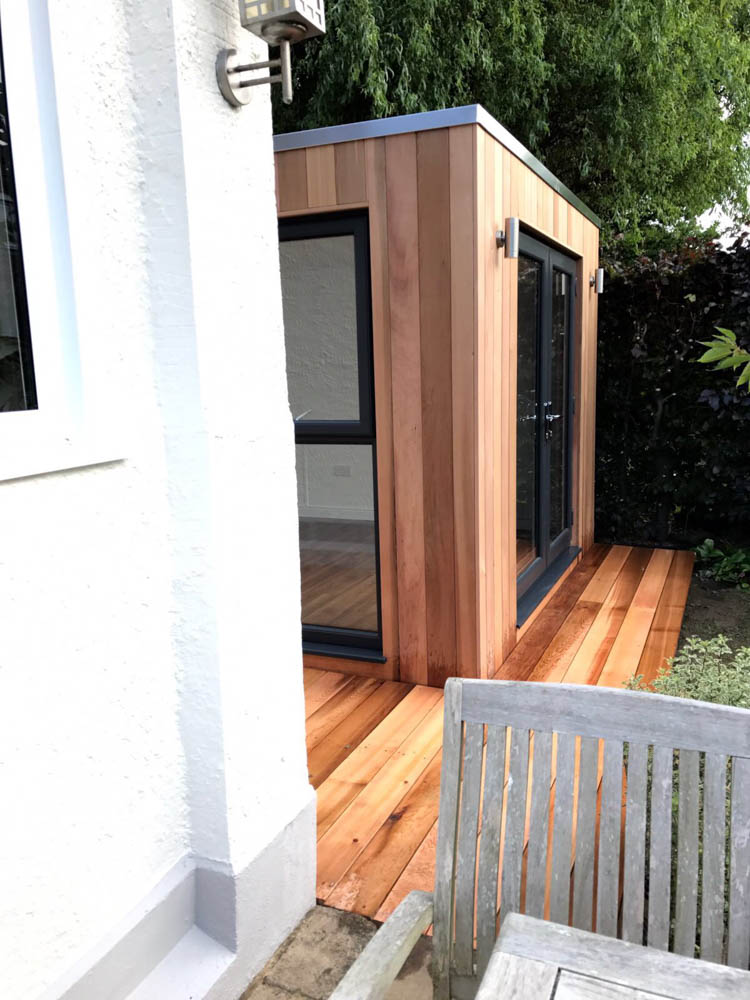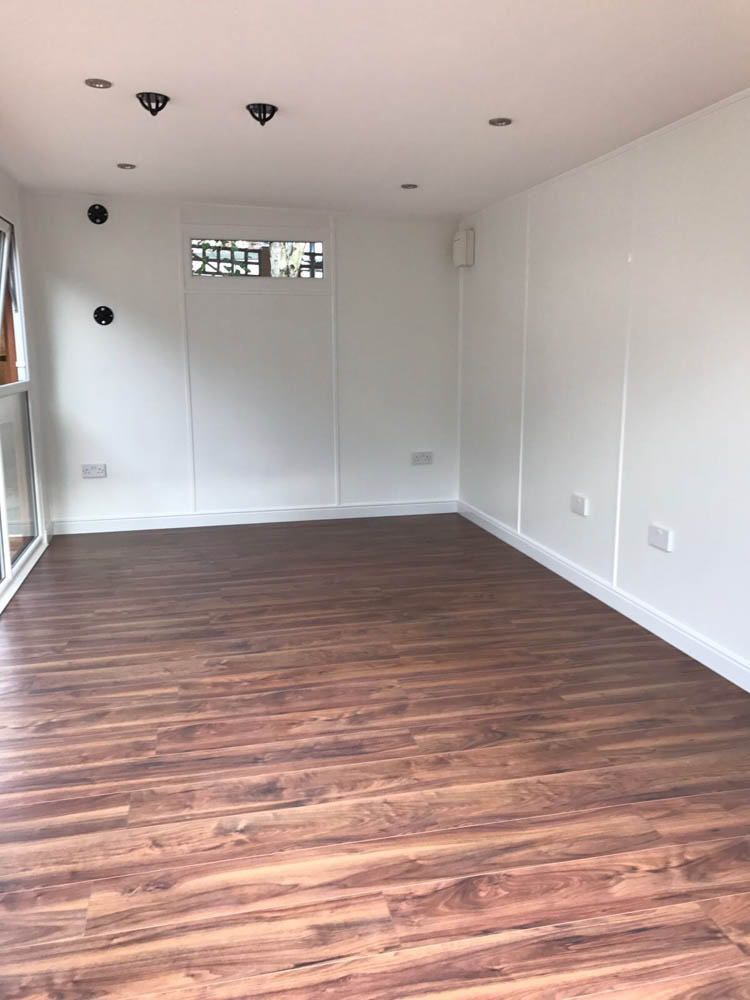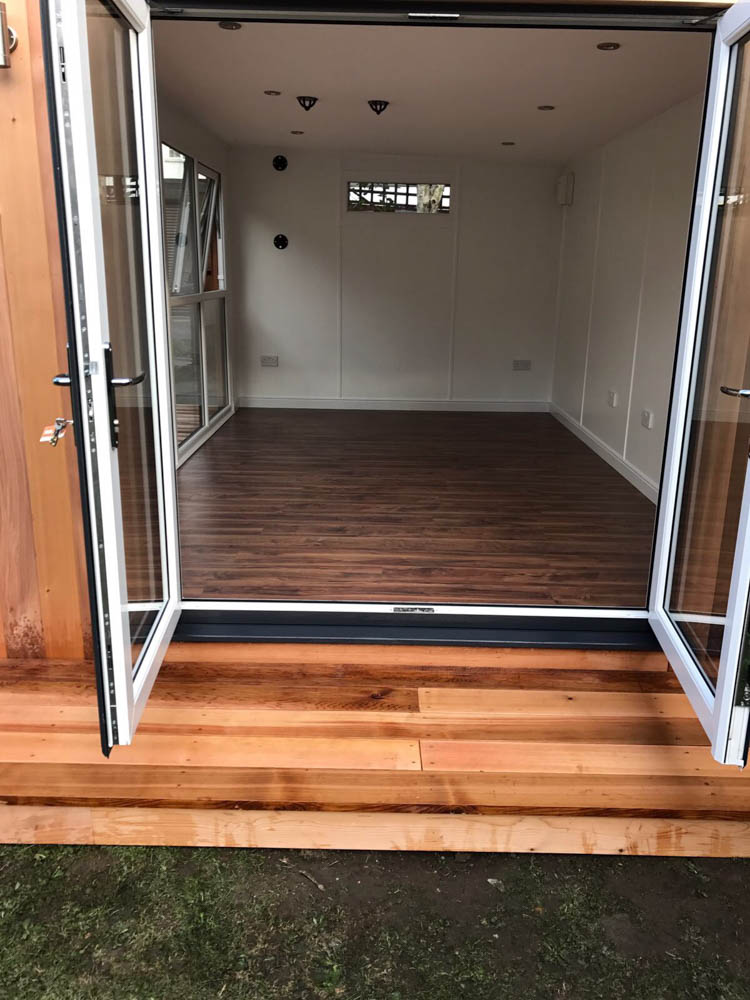When May & Andrew in Surrey decided to build a home gym building in their garden, they went with a recommendation to work with Sanctum Garden Studios. They decided on a 4.8m x 3m building from Sanctum’s Contemporary Range. The Contemporary Range comes in two styles, one with a roof eaves detail and the simple cubed roofline; they opted for the cubed roofline.
May & Andrew had very specific ideas on the glazing layout, and Sanctum Garden Studios were able to fulfil these. They wanted to have full view of the garden from the gym. To ensure this, the longer elevation has a large expanse of floor to ceiling glazing made up with two fixed glass panels in the centre with opening windows on either side. Fully glazed French doors were set into one of the side walls, with a slim letterbox style window positioned on the opposite wall.
The combination of glazing, mixed with the white walls and ceiling has created a wonderfully light and airy room. The crispness of the white contrasts well with the walnut laminate flooring. Underfloor heating was laid under the laminate floor for even warmth around the room.
The Contemporary Range is finished externally in Western Red Cedar cladding fitted vertically. This material has been used on the custom deck area that runs around the garden gym.
Sanctum’s team of three completed this project in just three days on-site.
To learn more about this project talk to the Sanctum team on 01275 279 161 or take a look at their website.


