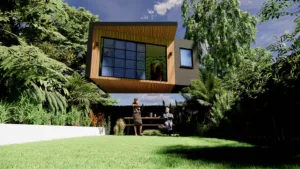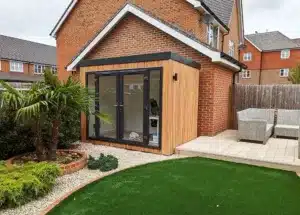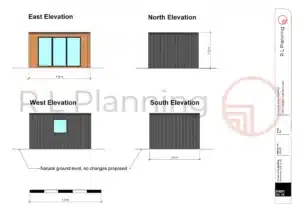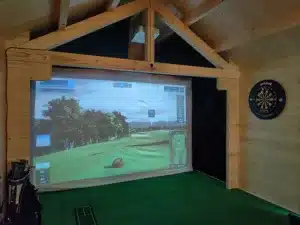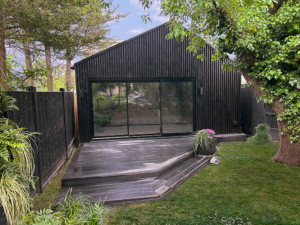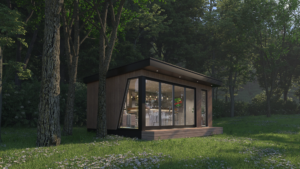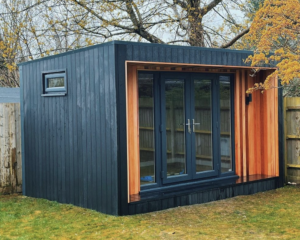If you are considering adding an extra room to your house, your initial thought might be to construct a house extension. However, this process can be time-consuming and disruptive, requiring coordination with multiple companies. In contrast, standalone insulated garden rooms have emerged as a viable alternative, offering a quicker solution where you work with a single company managing the entire process. Additionally, building a garden room typically results in significant cost savings compared to adding a house extension.
Cosy Garden Rooms recently provided a comfortable sitting room for clients who required additional space. This solution was particularly ideal when the option of building a house extension proved too costly and complex.





