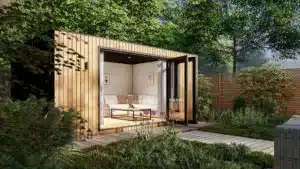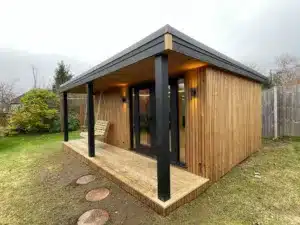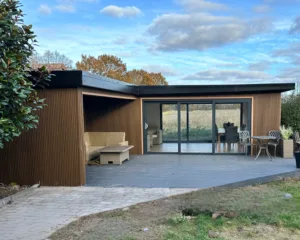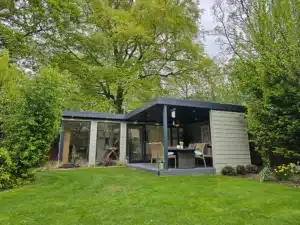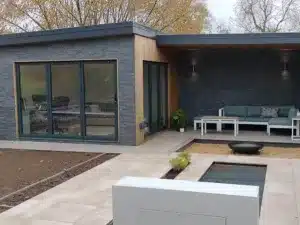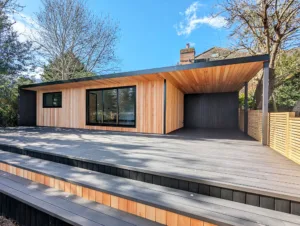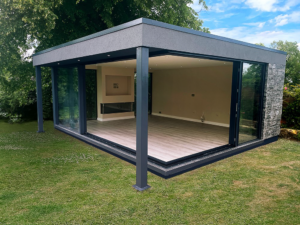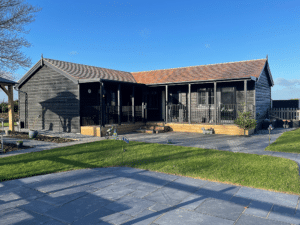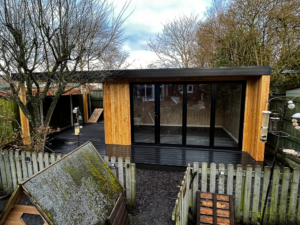Extend Your Garden Room with a Hot Tub Shelter Published: 11 May 2024Reading Time: 1 minute 53 seconds One of the great joys of a garden room is that it allows you to enjoy your garden regardless of the season or weather. These rooms can also be tailored to how you plan to use the […]
With Covered Seating Area
Into The Garden Room
Into The Garden Room offers a range of well-specified garden room options that can be tailored to your choices. They also offer bespoke design services that allow them to create tailor-made designs.
Interestingly, Into The Garden Room also offers the option of a garden spa which can incorporate a sauna or steam room.
Home Pilates Studio by Rustic Realities
Bespoke 6m x 3.5m Pilates studio with a 1.2m deep covered veranda along the front elevation.
The ceiling anchors were added for suspension trainers.
Inside-Outside Home Entertaining Space
This L-shaped building, crafted by Heritage Garden Studios, was designed to enable the owners to comfortably host family and friends in any weather, it seamlessly blends functionality with style.
Thoughtfully planned, the building not only frames picturesque views of the garden and the countryside beyond but also creates both indoor and outdoor dining areas.
L-shaped office/gym building with a covered seating area
Cosy Garden Rooms tailors each building to the unique needs of the customer. A prime example is this garden office and gym building that seamlessly integrates a sheltered outdoor seating area.
Garden office and entertaining space
Currently, a trend in garden office design is the addition of a covered area next to the insulated workspace, serving as a spot for relaxation and entertainment. As shown by this My Eco Space project, these two functionalities can be combined seamlessly into one cohesive building.
Garden office, gym, and covered seating area under one roof
This 8.5m x 4.3m garden room in Banstead, Surrey, illustrates perfectly how these versatile buildings can accommodate multiple uses under one roof. Garden Fortress designed and built the space, dividing it into a home office, gym, and sheltered outdoor seating area.
The chosen site at the end of the client’s garden featured a significant fall in ground level. Garden Fortress installed a ground screw base and incorporated steps into the decking, making a feature out of the slope.
Garden room with corner sliding door configuration
This project by Garden Spaces is a striking example of highly bespoke garden room design. The client’s vision, a room with glazed walls that could be entirely opened to seamlessly connect with the garden, required not only creative design but also advanced engineering skills.
Thanks to their extensive experience and expertise, Garden Spaces successfully brought this ambitious concept to life, crafting a space that perfectly blurs the line between the indoors and outdoors. The result is a remarkable garden room where the corner can be completely opened, fully integrating the room with the surrounding garden.
85sqm two-bedroom garden annexe
At 85sqm this 2 bed garden home is bigger than many others we’ve seen. Timeless Garden Rooms can tailor their annexes around your requirements, your garden and your budget.
The accommodation has been arranged in an L-shaped layout with two ensuite bedrooms leading of a large multi-function main living space. Each room leads out onto a covered veranda area.
Garden dining room with covered hot tub area
4.5m x 3.3m Heritage Garden Studios building for use as a garden dining room with an open-sided covered area for a hot tub.
Heritage Garden Studios focus their work in the South Yorkshire region.



