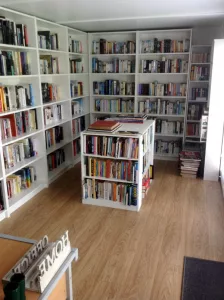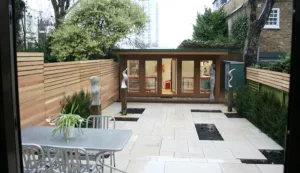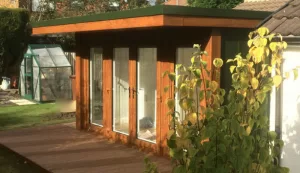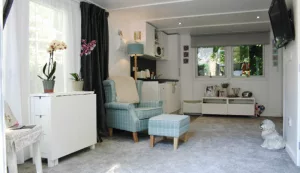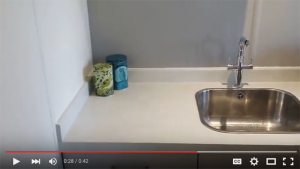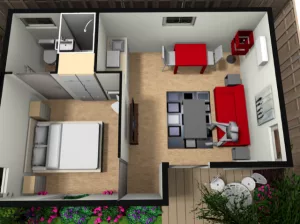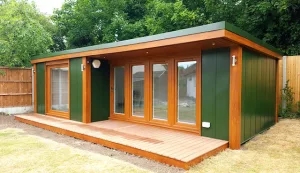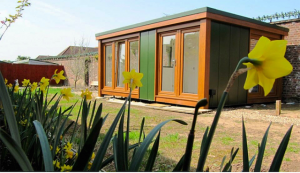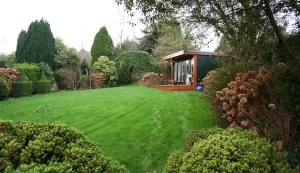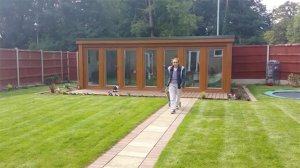Booths Garden Studios recently built a large garden room for a client who was looking to create a library for their extensive collection of books and a home office.
booths garden studios
Booths Garden Studio a key part of a landscaped garden
As its Chelsea Flower Show week, it seems appropriate to showcase this Booths Garden Studio that has become a key aspect of a landscaped garden.
Creating an extra bedroom in the garden
If you choose a garden room specification that is Building Regulation compliant (not all designs are) you can use the room as an extra bedroom.
A compact granny annexe can fit in the smallest garden
This 18 ft x 12ft granny annexe by Booths Garden Studios shows how with some thought and clever design a fully functional home can be created in the smallest of gardens.
Kitchen & toilet in a garden room
Its becoming increasingly popular to include a kitchen or toilet into a garden room design. Booths Garden Studios showcase examples of their toilet & kitchen options.
Dad pad by Booths Garden Studios
Booths Garden Studios have recently completed a Dad Pad, the owners affectionate name for their granny annexe building.
L-shaped garden room
Booths Garden Studios have recently completed this L-shaped garden room building. The modular building system that Booths use makes it easy for them to create different shaped buildings like this one.
Creating a therapy room in the garden
Booths Garden Studios have created a multi room building for use as a therapy suite.
Artists Studio Just Slots Into The Garden
This Booths Garden Studio just slots into the customers established garden and looks like it was always meant to be.
Independent living thanks to a granny annexe
Garden room designer Alex Booth has built a granny annexe in his own garden. This video takes a look around and discusses what its like to live in a granny annexe.


