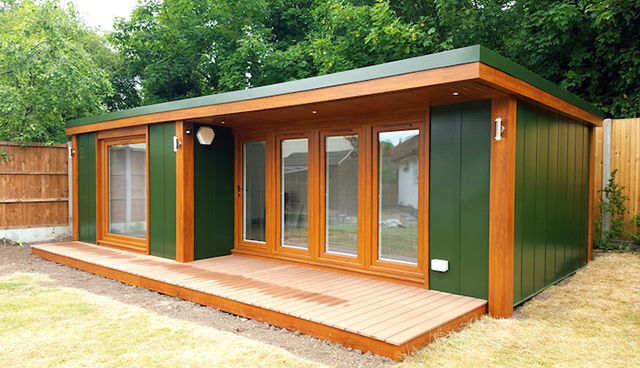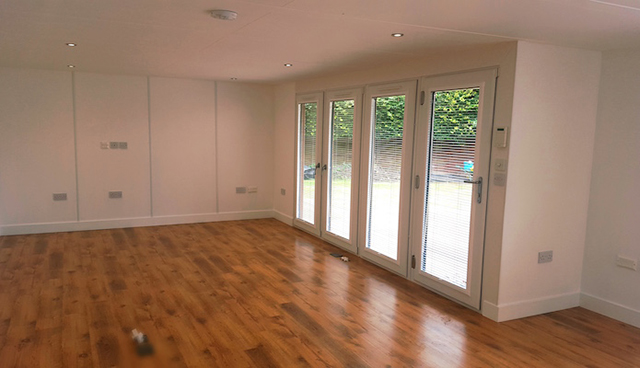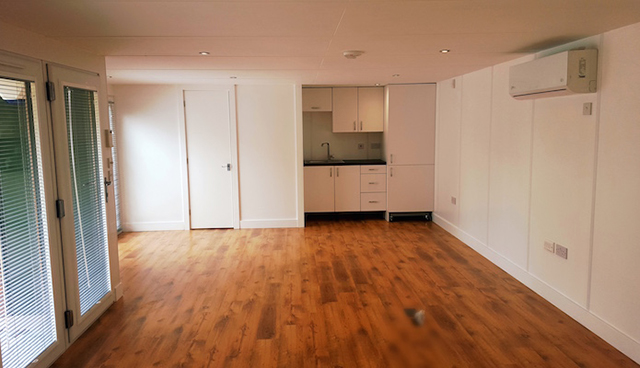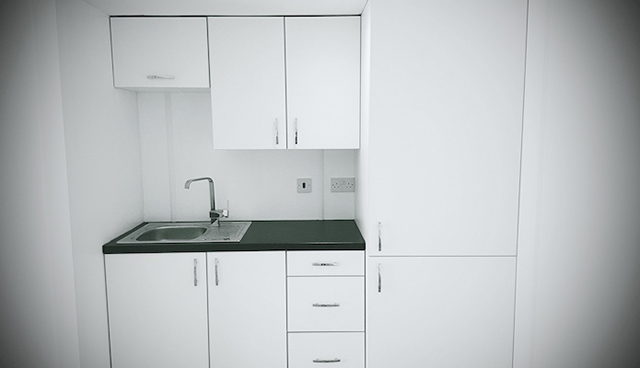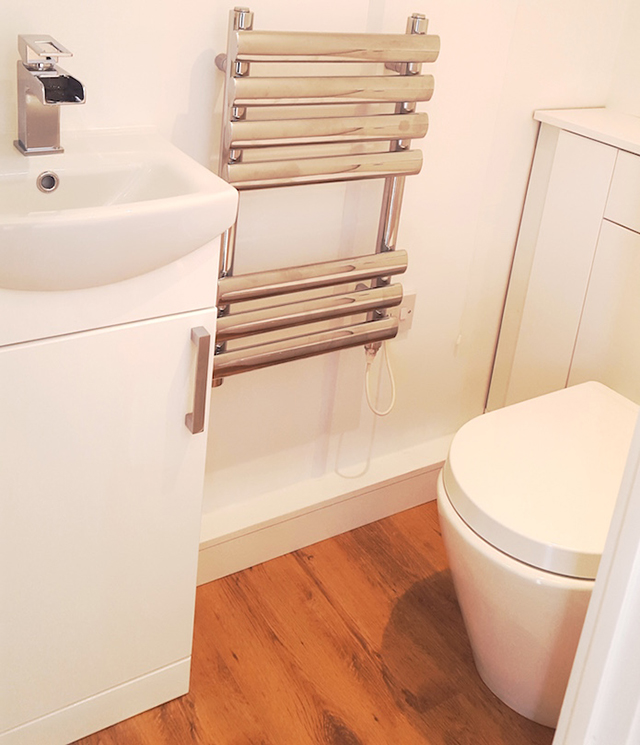Booths Garden Studios have recently completed this L-shaped garden room building. The modular building system that Booths use makes it easy for them to create different shaped buildings like this one.
This large building is made up of a main room 8.19m x 3.64m and a smaller space 3.64m x 0.91m which houses the kitchen and shower room areas. At the front of the building there is a 1.8m deck area and the roof has a canopy that extends 0.91m.
This building is built using Booths Garden Studios new QC7 specification. This new specification includes improvements to the roof structure. The roof is now made of steel which allows for longer spans without having to increase lintel sizes which would ultimately effect the overall height of the garden room. Because of this new design Booths are able to keep their garden rooms within the Permitted Development 2.5m rule.
Internally the ceiling has a smoother profile that previous specifications which creates a more streamlined effect.
The Booths Garden Studios QC7 is Building Regulation compliant so is ideal if you are thinking of building a living annexe / granny annexe. This is what the owners of this building will be using it for.
Booths have neatly included a shower room and small kitchen area without encroaching on the main living space. The room is flooded with light thanks to the large expanse of floor to ceiling glazing and the 1.8m picture window.
For more information about Booths Garden Studios – big and small visit their website or give the team a call on 07590 067 120


