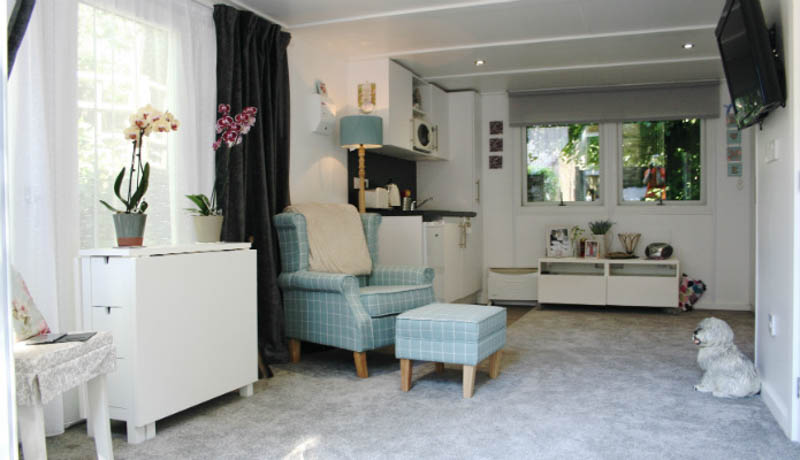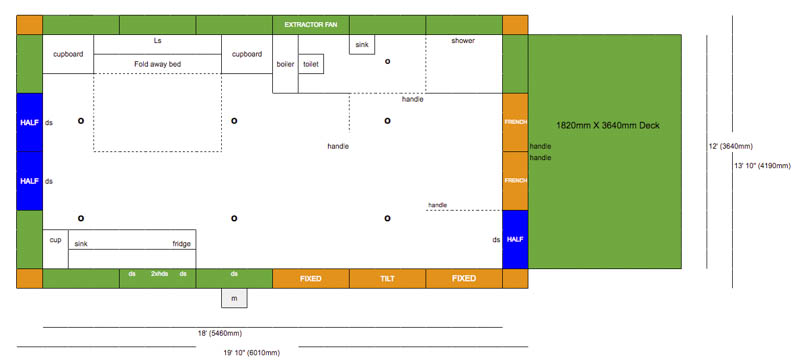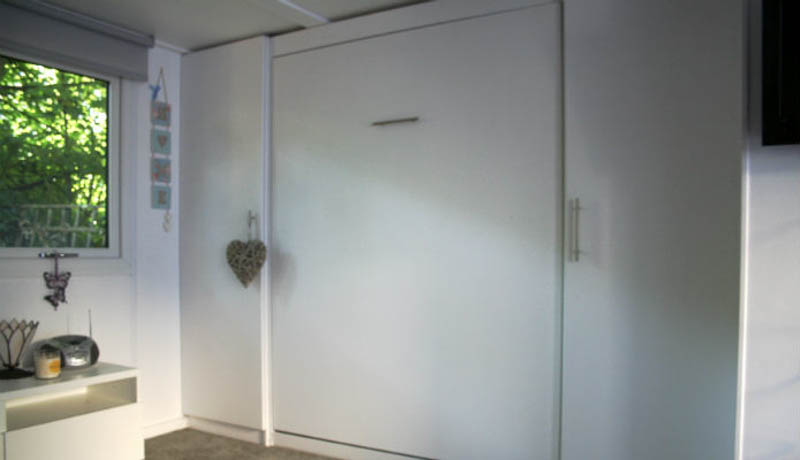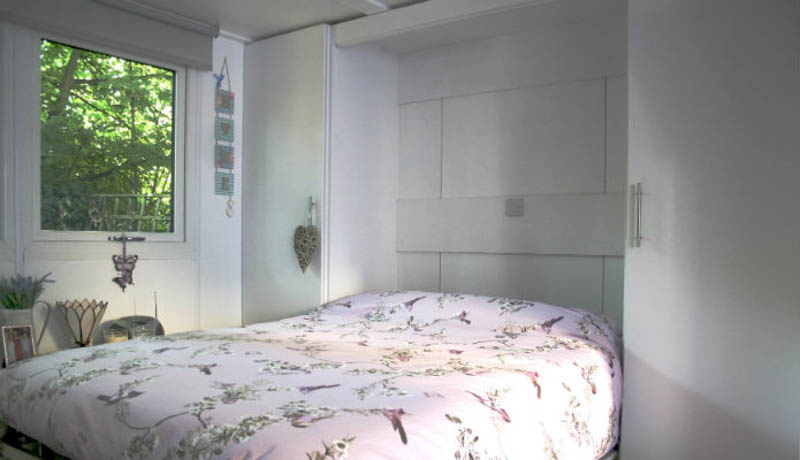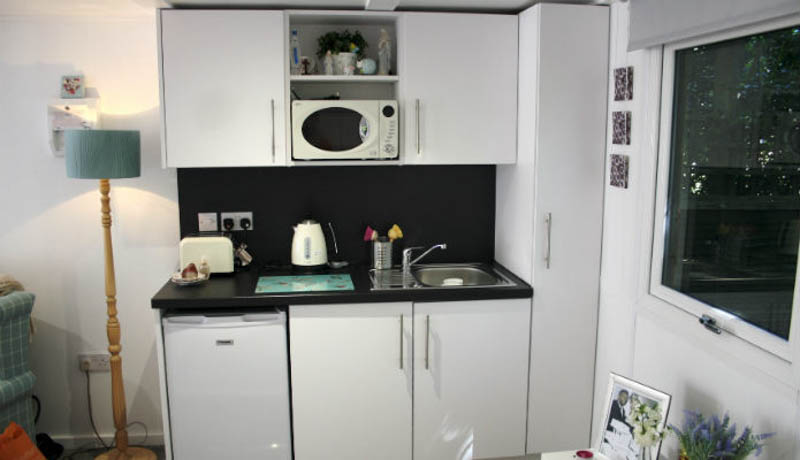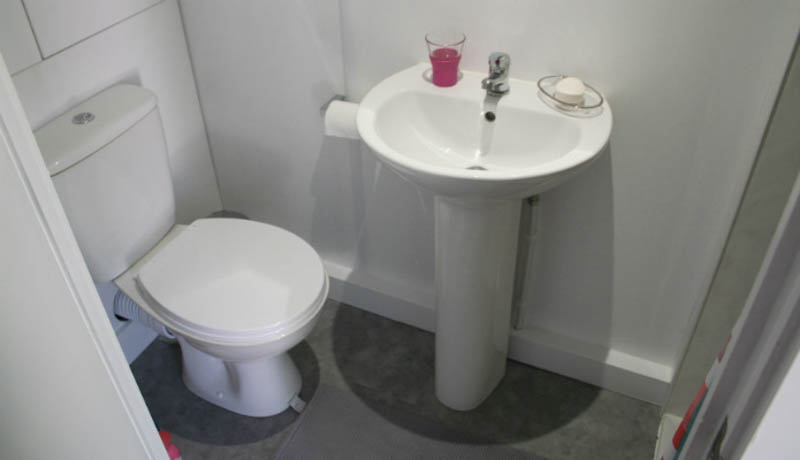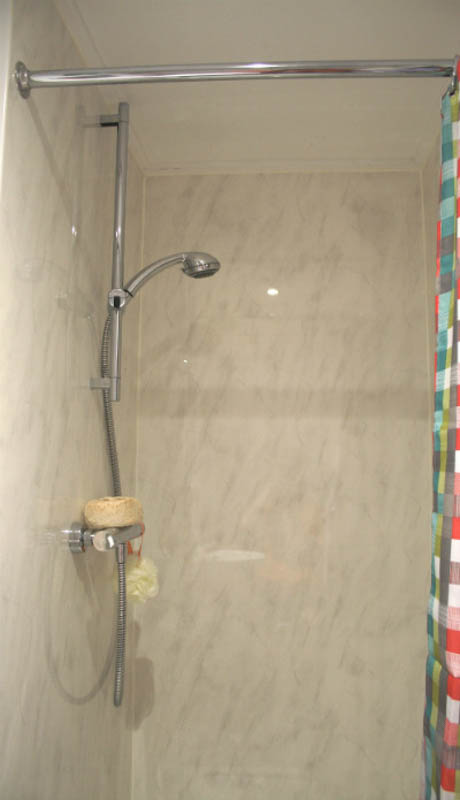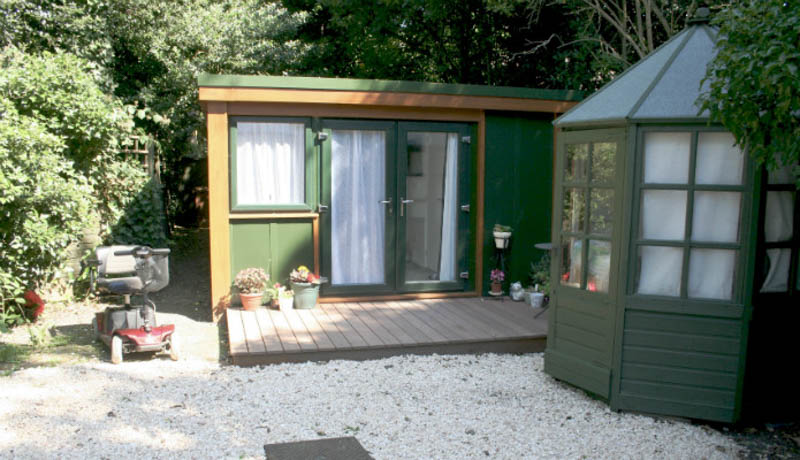Many people visiting this site are looking for information on building a small home in the garden for a relative to live in, we have grouped together different examples here. One of the smallest granny annexe builds we have seen is by Booths Garden Studios that has an internal footprint of 12 ft x 18 ft (3.64 meters x 5,46 meters) this is about the size of a sitting room in an average sized house.
As we will see, this granny annexe shows how with clever design you can create a comfortable home in a compact space. It also shows that you can build a granny annexe / small home in the smallest of gardens.
Booths’ client Laverne, lives in London in a house with a small garden. She wanted to create a home for her mother that offered both comfort and privacy. The annexe has been designed to allow independent living with living area, sleeping area, kitchenette and shower room. As Alex Booth of Booths Garden Studios says: “This is the smallest garden studio I think you can get away with to have the essentials to live in.”
The Booths’ design team have cleverly positioned the glazing in the building to create a light filled space. They have also created plenty of solid wall space to maximise the use of fitted furniture to make use of every inch of the room.
One of the best uses of space is the fold down bed. By day it looks like a wall of units, but at night it can be pulled down to create a comfortable double bed. This is well worth considering if you are thinking of building an annexe with one main multifunctional living space.
The annexe is self-contained from the main house thanks to the inclusion of a kitchenette area, this is discreetly situated at one end of the room and includes all the essentials. Booths’ also offer a hidden kitchen area which is a good option if you don’t want you kitchen equipment on show all the time. The annexe also features a compact shower room that includes a toilet, wash basin, shower cubical and water heater.
These photos show how the annexe sits in the garden, without dominating it. A 6ft (1.8m) deck has been added along the front elevation which offers a nice seating area.
The Booths’ team are prolific video makers, and if you visit this page, you can watch a series of videos looking at the different elements of the annexe.
This granny annexe cost £43,950 which includes delivery within 100 miles of Booths HQ, it also includes Booths’ foundation system. You would have the cost of the groundworks for the electrical, water and sewage supply on top of this.
For more information about Booths Garden Studios granny annexes / small homes visit their website or give the team a call on 07590 067 120


