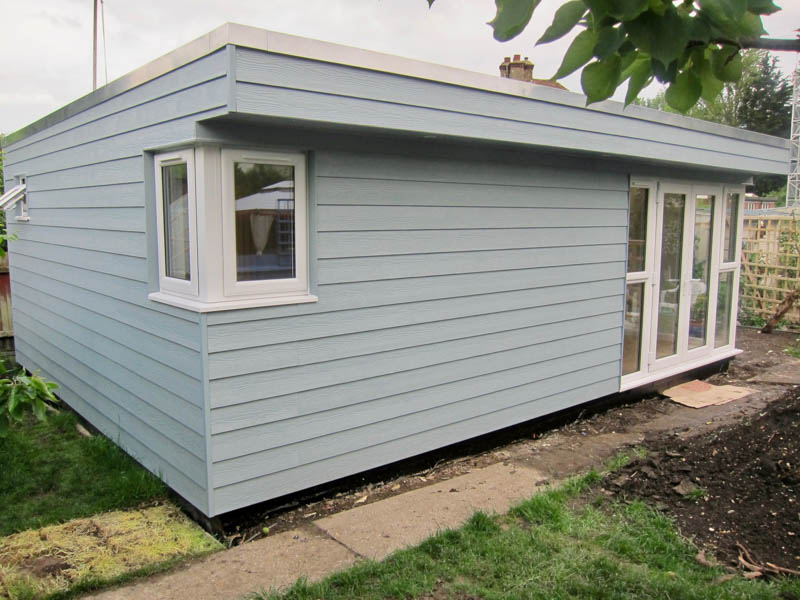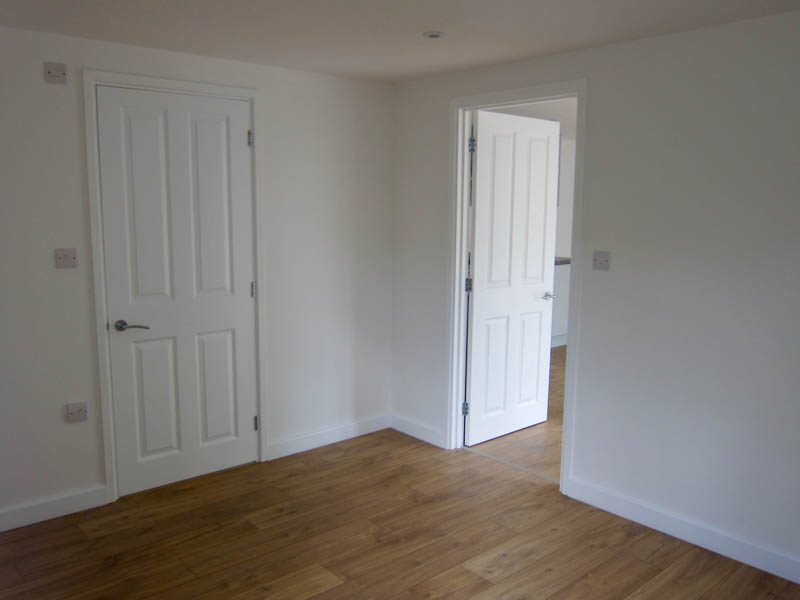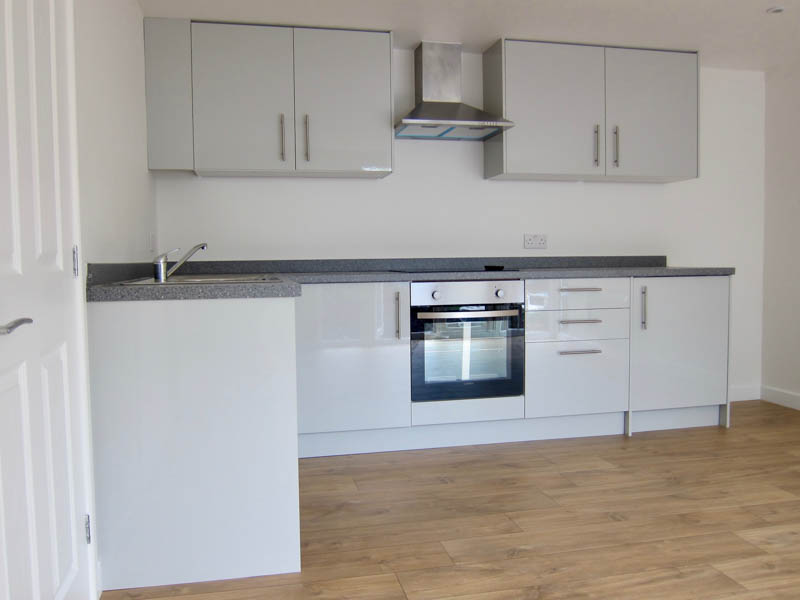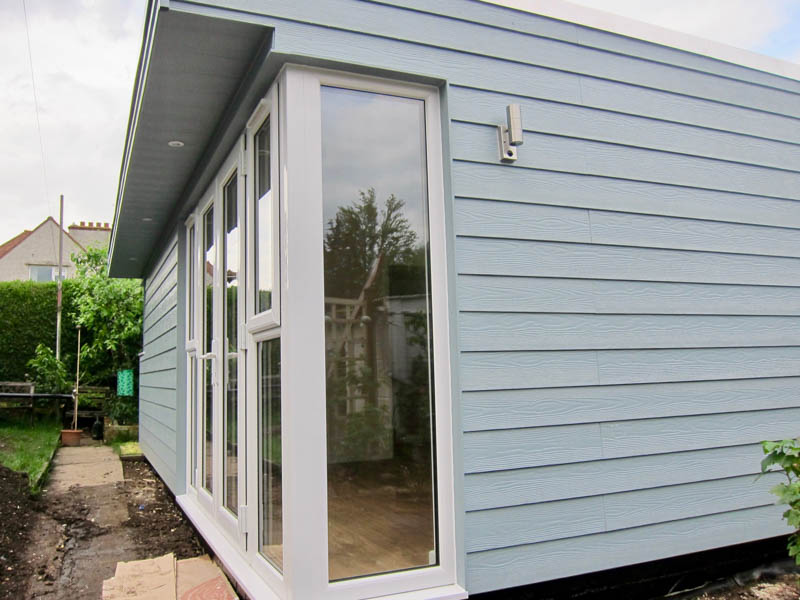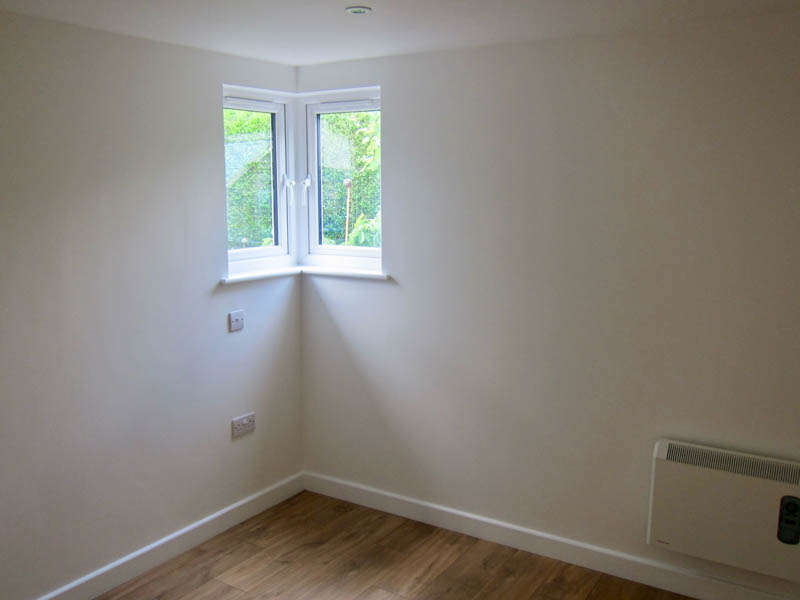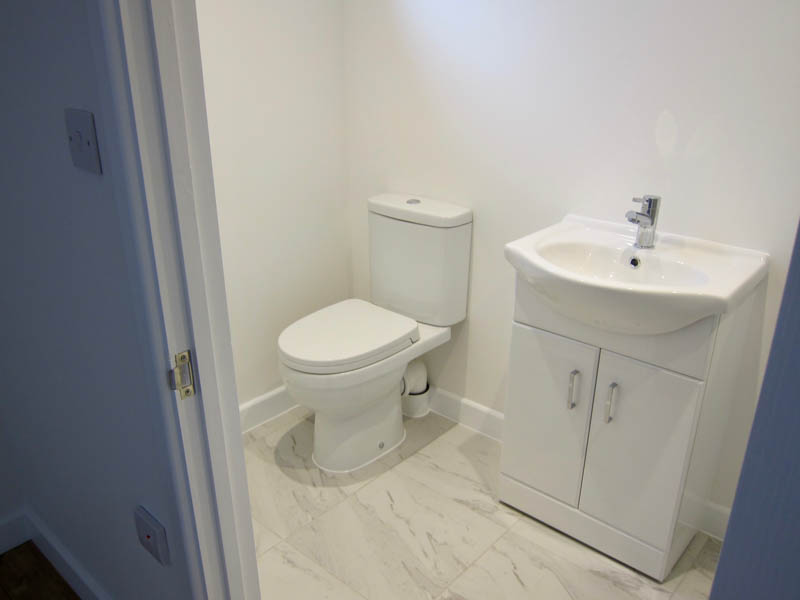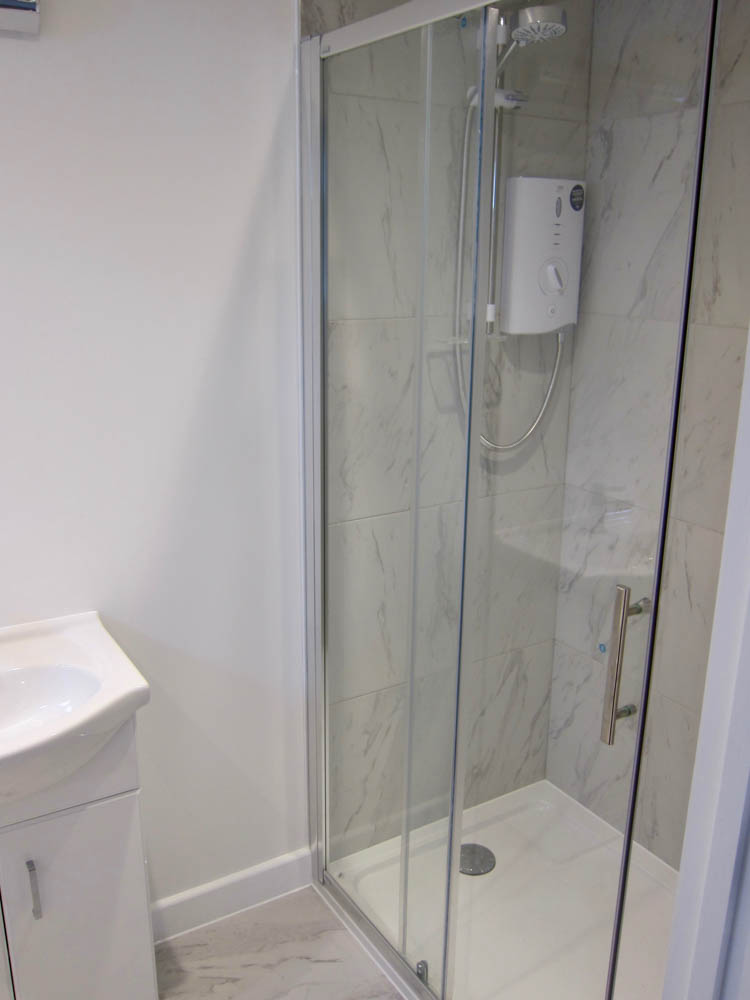Executive Garden Rooms have recently completed this 7m x 5m contemporary garden annexe, the latest addition to their growing portfolio of self-contained homes in the garden. This building has been designed to create a comfortable and spacious home for one person.
The turnkey service includes the planning application
Executive Garden Rooms have become a go-to supplier for self-contained granny annexe style buildings as they handle the whole process for their clients, ensuring a smooth, project managed build. After initial conversations and designs have been produced, the Executive Garden Rooms team handle the planning permission and Building Control applications to build the annexe. Any self-contained annexe like this that will be used for sleeping in must gain planning approval and Building Control consent. Not all companies will handle these applications on your behalf, as part of the project cost, so it is reassuring that the Executive team are equipped to do so.
More examples of self-contained annexes by Executive Garden Rooms:
- Spacious home in the garden works well for everyone
- Self-contained garden annexe
- One person granny annexe
- Garden annexe for elderly parents
Extensive groundworks for the foundations, pumping station and mains connections
Once the planning approval comes through, the Executive Garden Rooms team will arrive on site to start on the groundworks. This project needed extensive groundworks before work on the actual building started. Executive Garden Rooms build their annexes on traditional, reinforced concrete foundations. Many buyers like the permanence of this tried and tested foundation system compared with the pad foundations used by other companies.
Excavations also had to take place to accommodate the pumping station and piping for the connection of the annexes services to the mains supplies.
A light and airy home in the garden for one person
Executive Garden Rooms design brief was to create a one bedroom home with a spacious feel and lots of natural light. They divided the 7m x 5m footprint into three rooms: a spacious main living room that has an L-shaped kitchen in one corner, a double bedroom and an ensuite shower room.
The high gloss kitchen is well specified with both base and high-level storage cupboards. Ample work surface with inset hob and sink. There is an electric oven and space for a washing machine. The sink has instant hot water, thanks to the under sink water heater.
The main living room is filled with natural light thanks to the corner section of floor to ceiling glazing. This bank of glazing is made up of a set of French doors with windows on either side. The top section of these windows opens for easy ventilation of the room.
A smaller section of corner glazing has been created in the bedroom with two opening windows. The positioning of this window offers privacy in the bedroom and leaves plenty of room for positioning the bed and wardrobes.
The shower room leads off the bedroom. This room has a more spacious feel than we often see in annexe design. The shower room features a large shower cubical with glass door, a washbasin and vanity unit, and a toilet.
Heating and electrics
As this annexe complies with Building Regulations it is insulated at least as well as a new build house, knowing Executive Garden Rooms, it probably well exceeds these levels! Heating is still needed to give the rooms a boost on the coldest days of the year. Executive Garden Rooms offer several options when it comes to heating, and in this case, two electric wall panel heaters were chosen.
The electrical package in the annexe also includes ample double power sockets, spaced around the building. Eighteen LED downlights recessed into the ceiling. An external security light and two smoke alarms for peace of mind. Reliable internet connections have been provided by hardwired Cat6 data cabling.
Costs of building a one bedroom annexe in the garden
This complete project cost less than £1,500 per square meter, which is very competitive for a turnkey project finished to this standard.
To learn more about this project talk to the Executive Garden Rooms team on 01202 874 766 or email them at info@executivegardenrooms.co.uk also take a look at their website.


