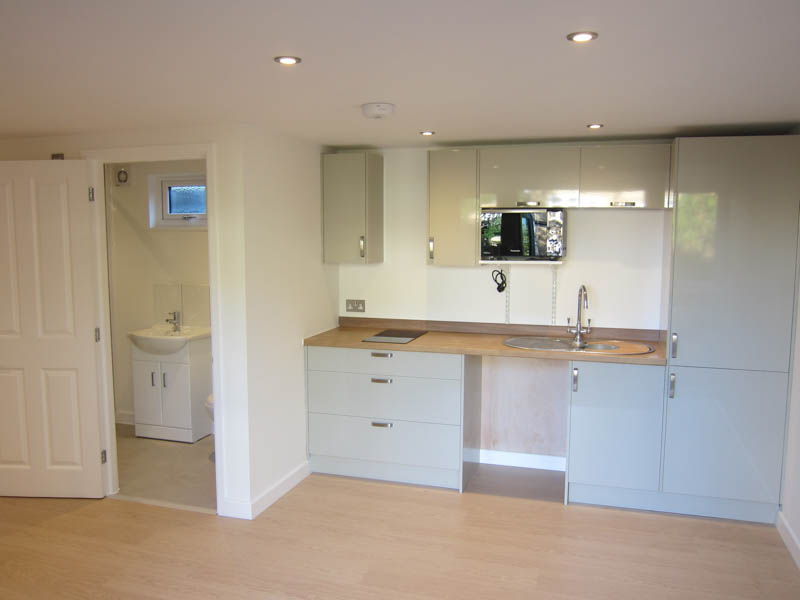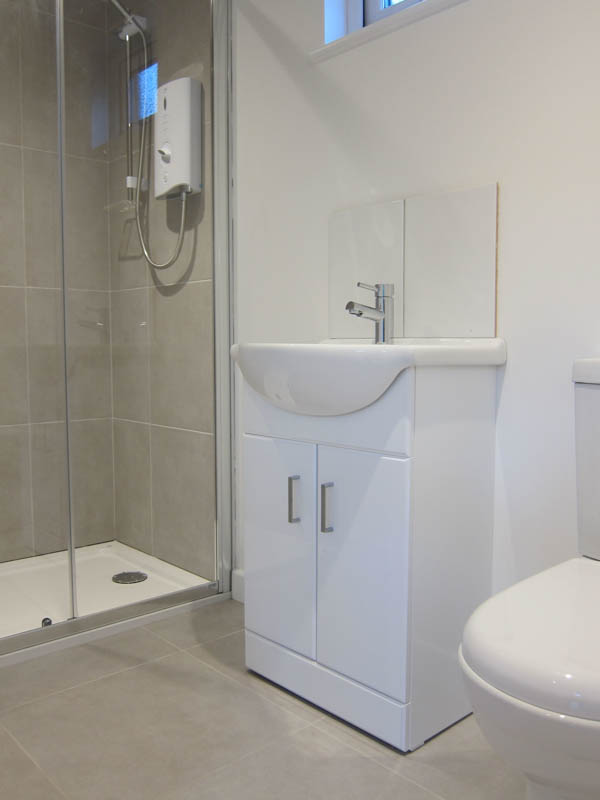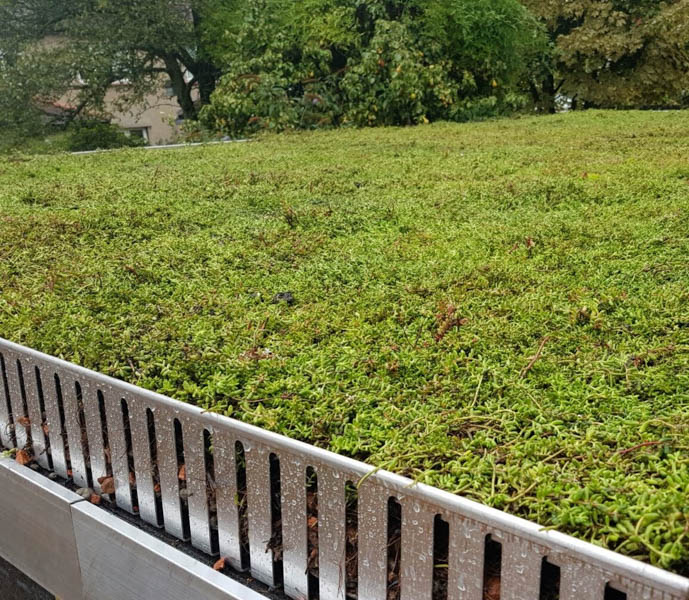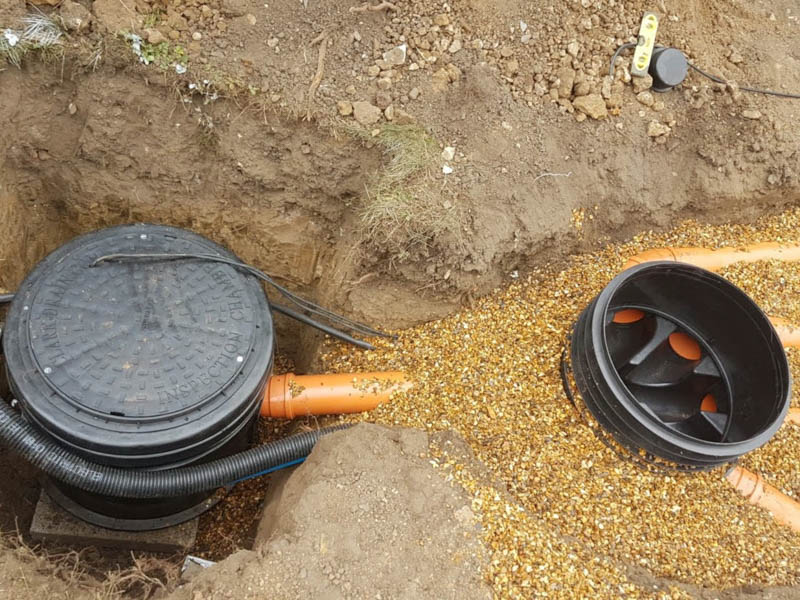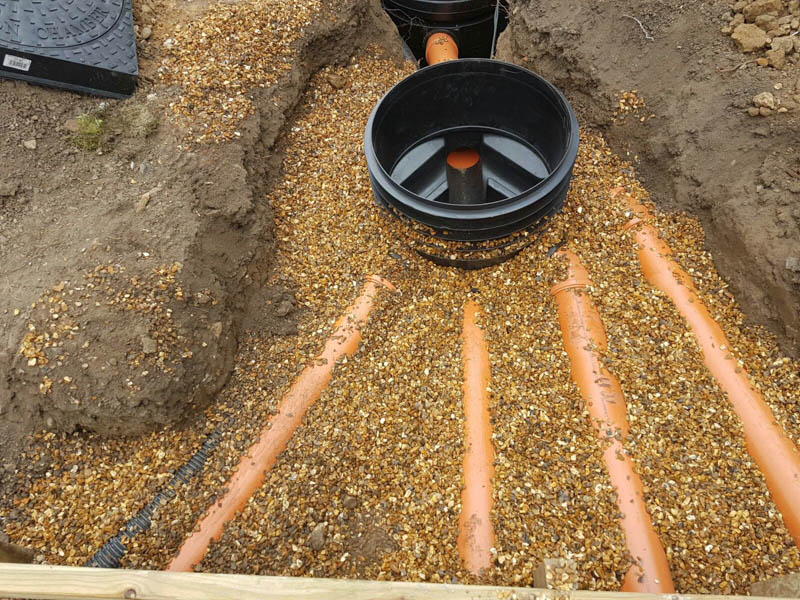Granny annexes don’t have to be big buildings to create a functional new home. This annexe by Executive Garden Rooms sits on a modest footprint of 6m x 4m and has created the perfect one person home.
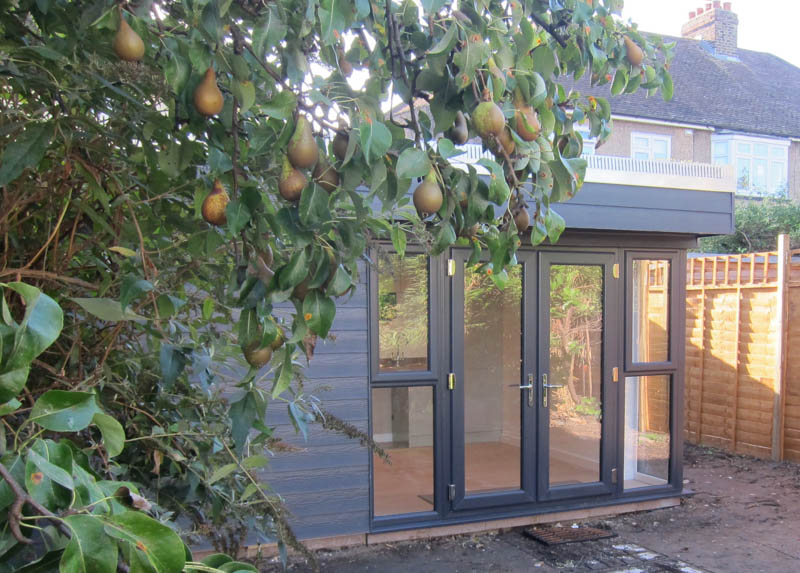
Executive Garden Rooms client commissioned them to create a self-contained annexe for their father so that he could live independently, yet close by. Often referred to as granny annexes, micro homes like this are also being built by families looking to create a home for younger relatives who are struggling to get onto the housing ladder.
The annexe comprises of a main living room/bedroom space that has a kitchen area with combi-oven and space for a washing machine. An under sink water heater has been incorporated for instant hot water. A good sized, well-specified shower room leads off the main space.
The annexe has been wired up with a plentiful supply of power sockets and cat6 data cabling for reliable internet connections. LED downlights have been incorporated into the ceiling. Smoke alarms have also been wired in.
The roof of the annexe has been finished with a mixed sedum blanket which will offer year-round interest. Sedum roofs like this can really help a garden room blend into the garden, particularly when viewed from above. They also offer an additional layer of thermal insulation and can absorb rainwater, so are very beneficial to a building. Sedum roofs also replace the natural vegetation that is removed from the garden by actually building the annexe.
Planning Permission & Building Control were needed
When you are building a granny annexe or micro home in your garden, both a Planning Application and Building Control approval will be required. Executive Garden Rooms offer a turnkey service to their customers, and as part of this they handled the planning application process and liaised with Building Control throughout the project, on their clients’ behalf.
Extensive ground works were required
In addition to the foundation system that the annexe sits on, extensive trenching had to be dug to facilitate the water and foul waste connections and the pumping system. Again, Executive Garden Rooms handled this for their client as part of their turnkey service.
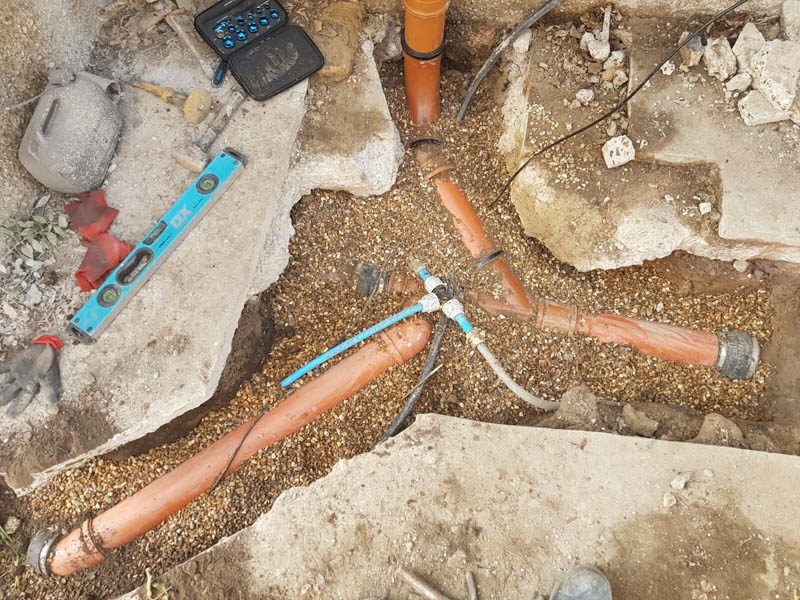
The client said this about the project:
My father who the room was for, my husband and I felt that Alison and Ben came across as being the most professional of the three companies we approached. They also really listened to what we wanted and were honest about what could be delivered in the budget we had.
My husband and I wanted to provide an extra room at the end of our garden for my father. From the beginning Alison and Ben were honest, reliable and completely professional in their approach to this project. The build went ahead smoothly and we were so impressed with how hard Ben and Paul worked each day. They also kept the site so tidy and returned it to such a good state after the build. My father is just so happy with his accommodation and remarks almost daily how warm it is and how it was built to such a high standard. We would absolutely recommend EGR to anyone who wants some extra space.”
– M. Dempsey, London
To learn more about this annexe give Executive Garden Rooms a call on 01202 874 766 or visit their website to learn more about their work.
You may find these links useful:
- Compact granny annexe
- Spacious granny annexe
- Self-contained granny annexe
- More granny annexe / micro home buildings


