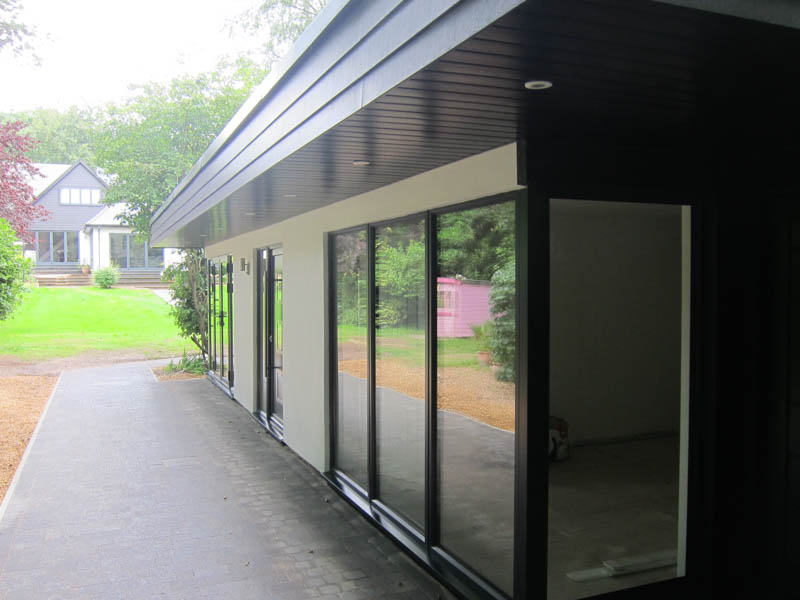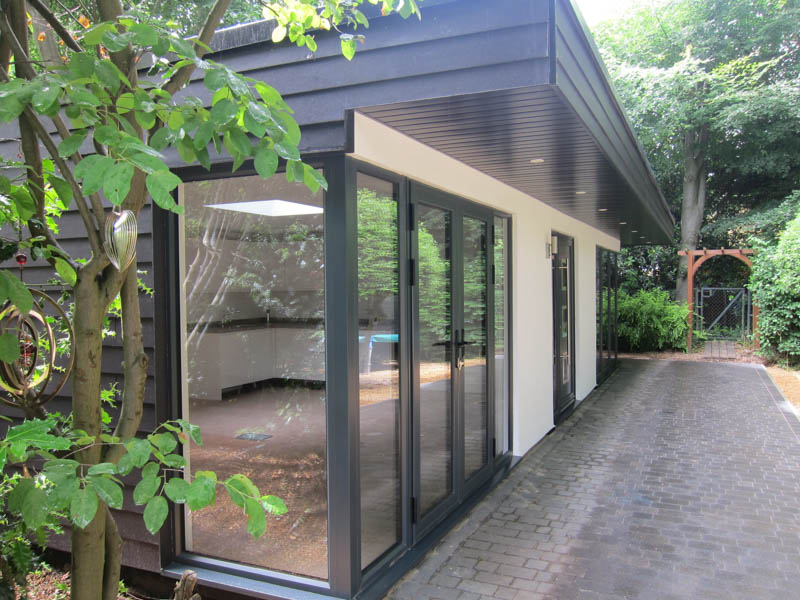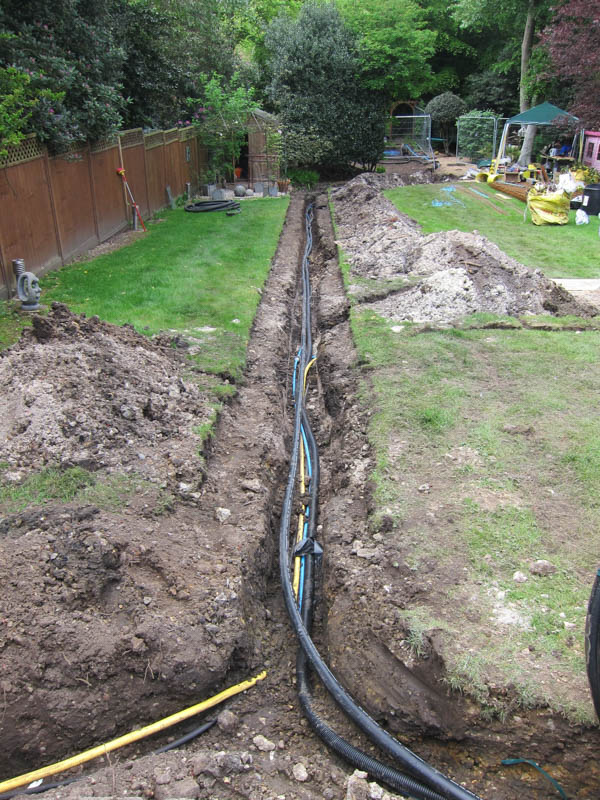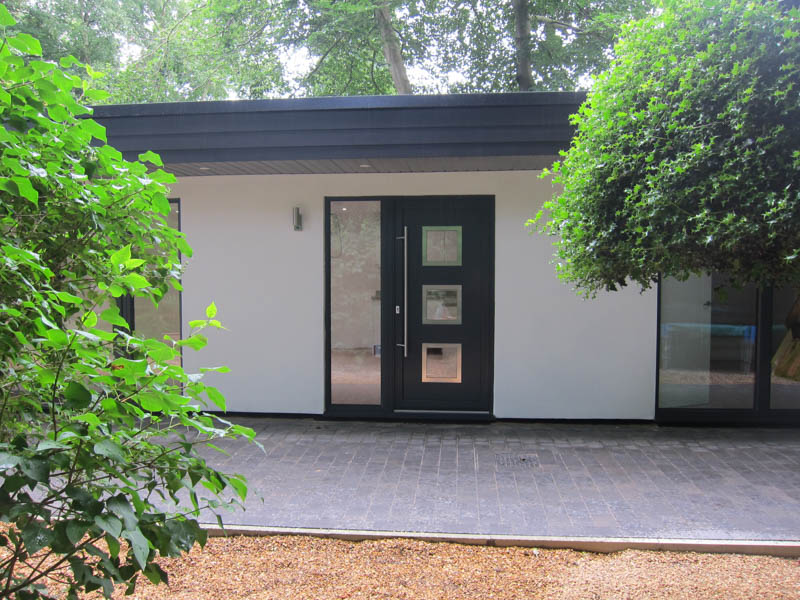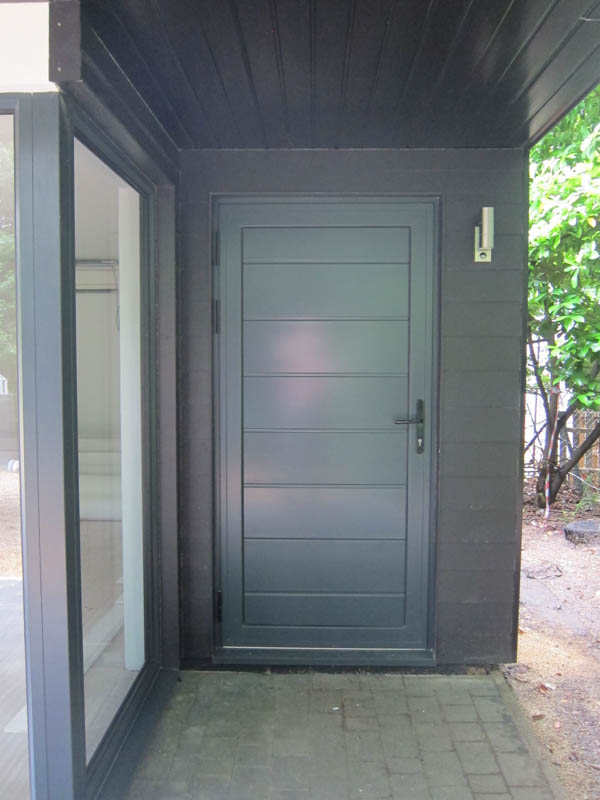Executive Garden Rooms recently completed this 12 meter x 5 meter garden annexe for clients in Camberley who wanted to create a home at the end of the garden for their elderly parents. The customer wanted to create a home for their parents that allowed them to live independently while having family support on hand when they need it. A garden annexe is a perfect solution for this situation.
This garden annexe took the Executive team six weeks to complete, as the project involved extensive groundworks, and preparation for the services to make the building self-contained from the main house. Executive Garden Rooms offer a turnkey package to clients, so this meant that the Executive team project managed every stage of the complex build, meaning a hassle free process for the customer.
As with all garden annexes intended for permanent residence, whether that be for elderly parents or young adults struggling to get on the housing ladder, this project required Planning Permission. Building Control approval was also required. The Executive Garden Rooms team have built this garden annexe to the same standard as a new build bungalow. Executive Garden Rooms will handle the Planning Application and the various stages of the Building Control approval on their client’s behalf, again making this as stress-free as possible.
Substantial groundworks were needed
This build required substantial groundworks before work on the actual annexe building could start. In fact, a third of the project time was taken on the groundworks. The site chosen for the annexe is surrounded by several trees that have protection orders on them. This meant extra consideration had to be taken when planning the foundation system so as to take account of the root systems.
60 tonnes of soil were removed from the site. 15 x 150mm diameter piles, each one 3 meters deep were hand dug, because of the trees. Each pile has a steel case which was then filled with concrete. The piles were then tied together with a ring beam and finished above ground with a fully reinforced concrete slab.
70 linear meters of trenching was dug to run between the annexe and the main house for connection of the services. A pumping station was also installed to cope with a six-meter rise between the annexe and the manhole.
The groundworks were completed with a 76 square meter area of block paved terrace around the annexe.
Form and function
The roof of the annexe overhangs the front elevation by 900mm, this provides a nice design detail but also offers some natural shading for the substantial sections of floor to ceiling glazing. With this being such a large roof, the Executive engineers substantially reinforced the roof structure, so there is no fear of ‘sagging’.
High spec Aluminium doors and windows have been chosen. They are finished in the popular Anthracite grey which mixes well with the white rendered finish along the main elevation. The main cladding used is a smooth HardiePlank in a black finish which looks very crisp. HardiePlank is a cement based board that will need no maintenance going forward.
The mix of exterior finishes and detailing has created a building with great form and function.
Moving inside
Executive Garden Rooms finish their buildings internally like a new build house with fully plastered, decorated interior. The annexe has many nice features, to make it a fully functional home:
- A boiler to supply hot water, power the shower and heat a towel rail has been installed and is powered by LPG gas.
- Two air conditioning units have been installed to provide both heating and cooling, for year round comfort.
- The annexe is well specified electrically with 12 double power sockets, an external power socket. 29 LED down-lights, two smoke alarms and a carbon monoxide alarm. A floor box for data connections has been installed along with telephone points. There are also two exterior lights.
- A kitchenette has been fitted with storage cupboards and sink, integrated dishwasher and fridge. The slate grey effect worktop includes a Zip tap to provide instant boiling water.
- Extra light has been created with the inclusion of a 900mm x 1200mm remote controlled Velux window over the kitchen area.
- A large shower room has been created with Mira shower.
- There is a storage room at the end of the annexe which houses the fuse board and boiler. It is also useful space for garden equipment.
As you can see this is a well-specified building. To learn more about the garden annexes that Executive Garden Rooms build take a look at their website or give them a call on 01202 874 766 to discuss your ideas.


