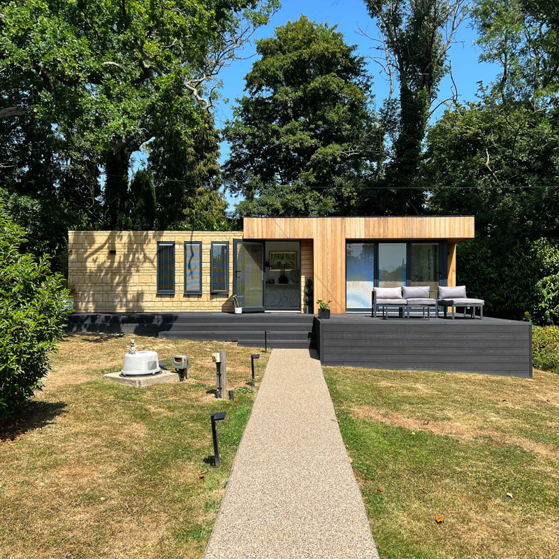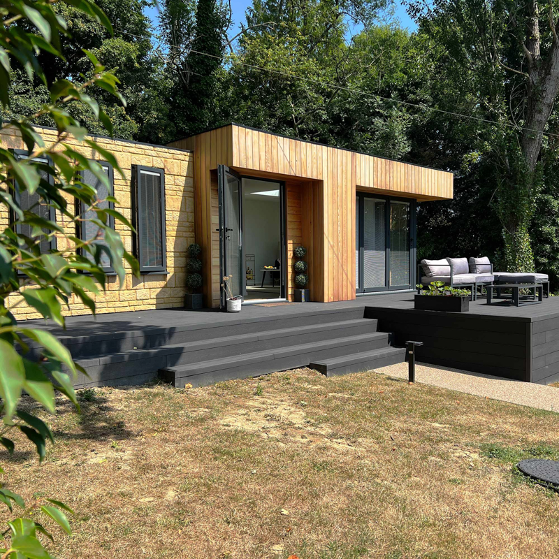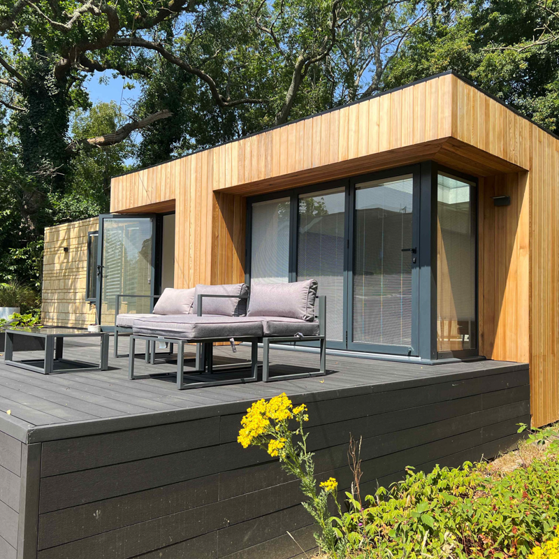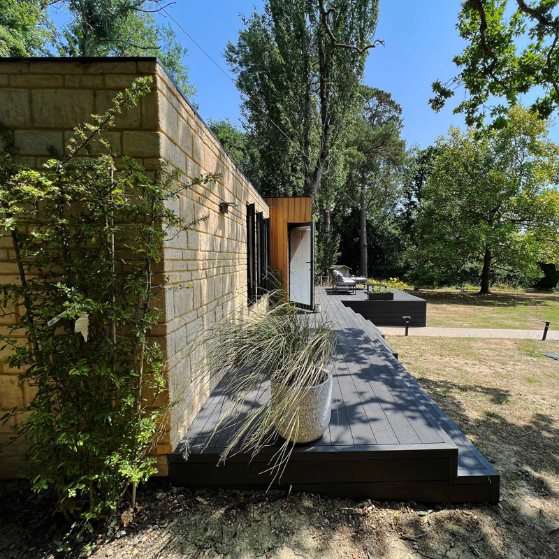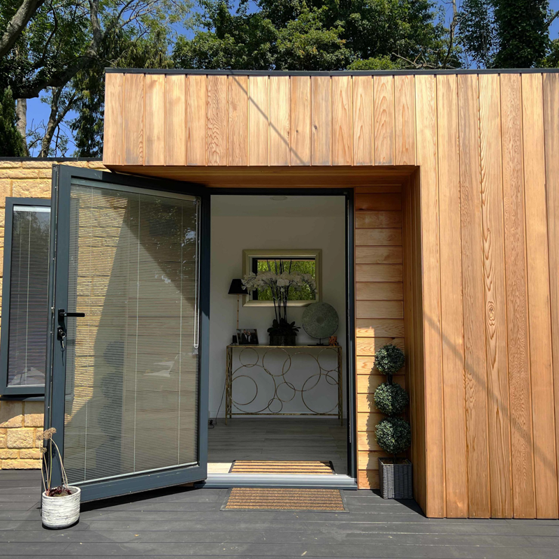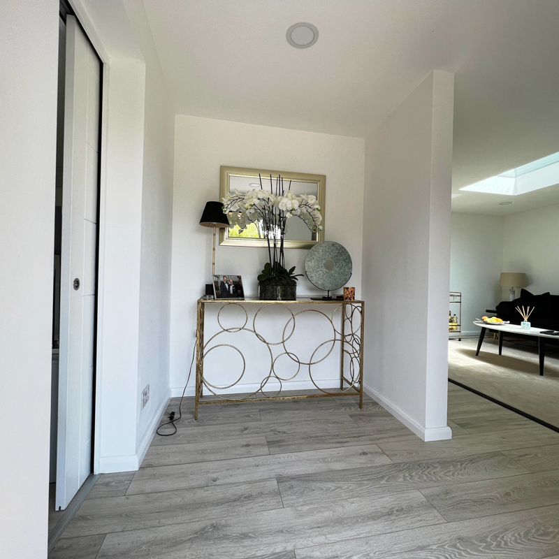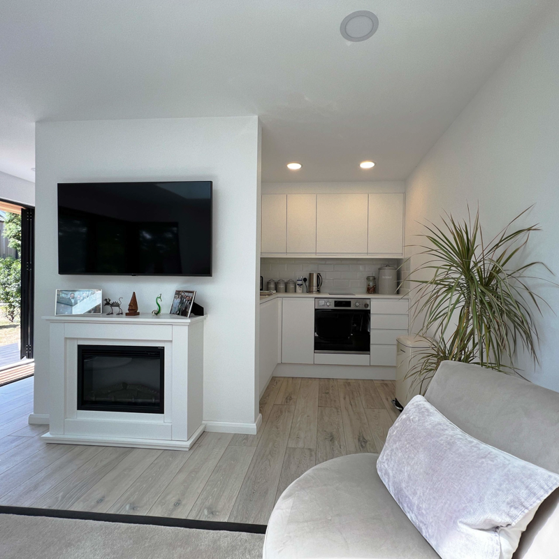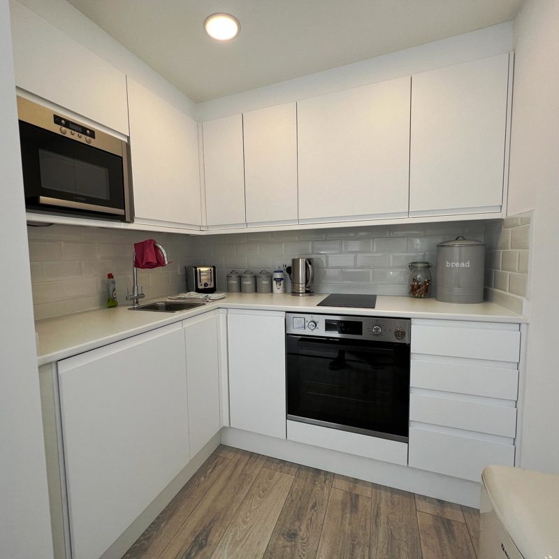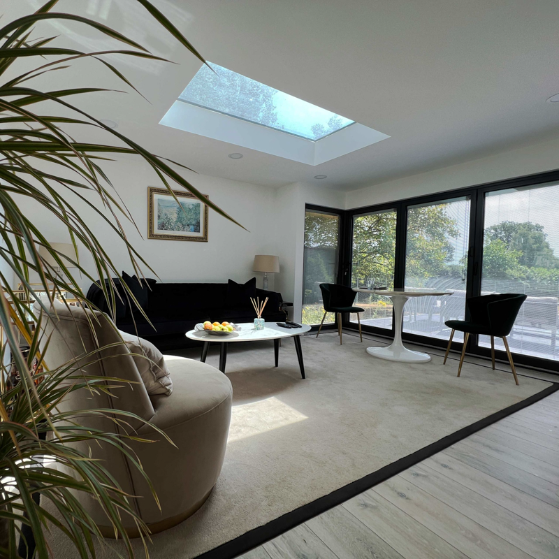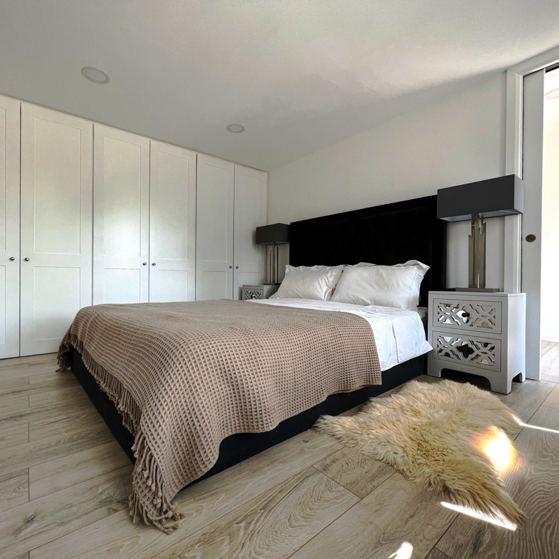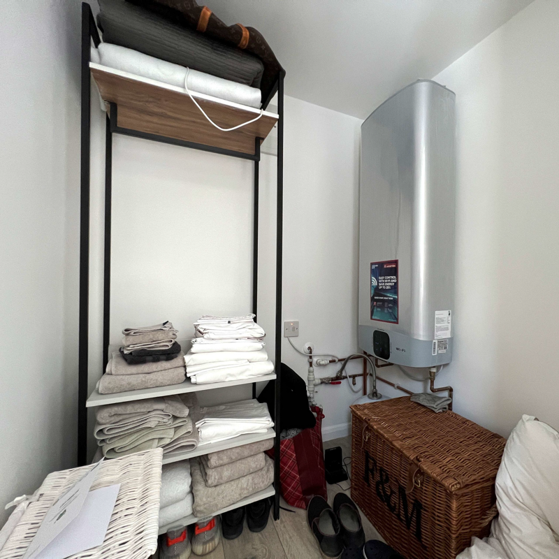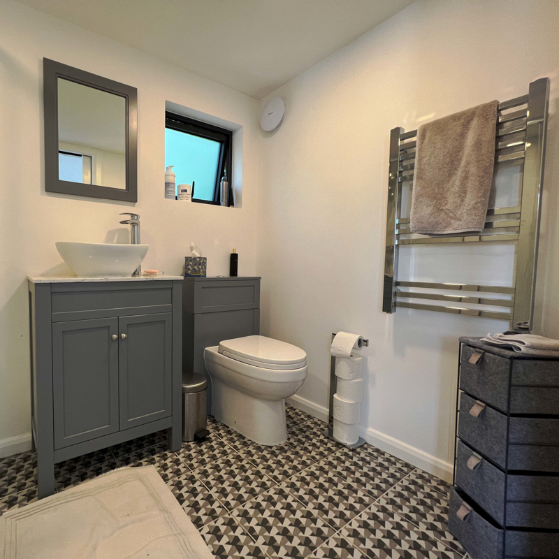Finishing the exterior of a garden living annexe in a similar vernacular to the main house can be a clever way to tie the two buildings together - it might also please the planners and your neighbours!
A bespoke annexe designer such as A Room in the Garden is not limited to a standard palette of finishes, unlike many other annexe companies, so they can design a building that complements the style of the main house.
This bespoke living annexe by A Room in the Garden is an excellent example of their tailor-made approach.
We have featured several examples of A Room in the Garden's living annexes. Each one is uniquely designed around how the owners wish to use the space and finished with the palette of materials they have chosen.
With this one-bedroom annexe, the owners wanted the exterior finishes to compliment the stone and timber finishes of the main house. We think A Room in the Garden's implementation of the two finishes is very successful.
The right-hand side of the building has been clad in Western Red Cedar - a highly durable softwood that offers a long, maintenance-free lifespan.
The Cedar has been fitted vertically, accentuating the lines leading up to the cubed roof line.
Around the entrance door, the Cedar has been fitted horizontally. This change of direction is a nice feature and has been beautifully detailed.
The left-hand side of the annexe, which houses the bedroom and en-suite, has been clad in stone. This video tour of the building shows the stone being fitted as part of the multi-layer build-up.
Garden Annexe with its own front door
Often when exploring living annexes, the owner accesses the building through sliding or bi-fold doors in the main living area. This project is different as the annexe features both a front door and bi-folds in the main living space.
It is rather nice and homely how a wide glazed door leads into an entrance hall area.
A comfortable home in the garden
As these images show, A Room in the Garden have created a comfortable, modern home for their clients.
Just like a well-specified house, the annexe features plastered and decorated walls and ceilings, mixed with durable wooden flooring.
The annexe features a clever accommodation layout. We are impressed at how the kitchen has been positioned behind the entrance hall. The L-shaped configuration connects to the main living space but with a degree of separation.
The main room has zones for dining and relaxing - all with a lovely connection with the garden thanks to the wrap-around floor-to-ceiling glazing. The addition of a large skylight ensures the living room is naturally light, with the added bonus of being able to watch the clouds pass by when sitting on the sofa!
Bedroom with en-suite & storage
People fear living in a garden annexe means you will be tight on space, but this A Room in the Garden project disproves this myth. As we can see, they have created a lovely, spacious double bedroom for their clients.
The room has a lovely light feel thanks to the configuration of three tall, tilt-open windows.
The bedroom is certainly not short on storage space, with a whole wall of fitted wardrobes.
Two doors lead off the far end of the bedroom. One leads into the en-suite bathroom, the other into a utility room that houses the boiler.
The bathroom is another example of A Room in the Garden installing the fittings and features you choose rather than being limited to a standard palette.
The painted vanity unit and sanitaryware choices have created a bathroom that is not only practical but stylish too.
To learn more about creating a living annexe, chat with the A Room in the Garden team on 01273 80 70 77 or send them an email: hello@aroominthegarden.co.uk. Explore the living annexe section of their website to learn more about their services.


