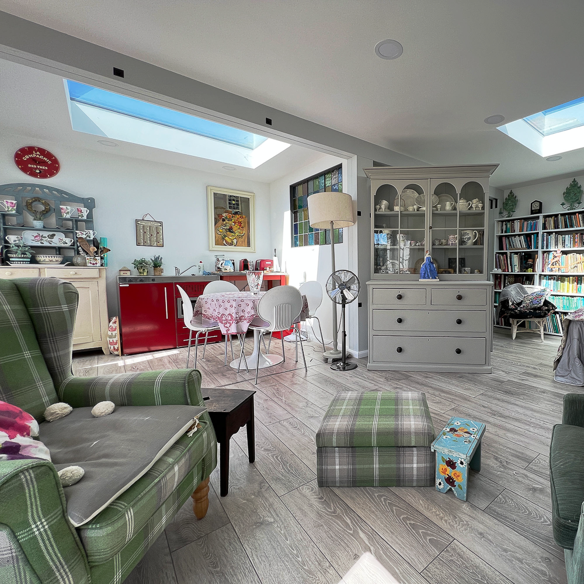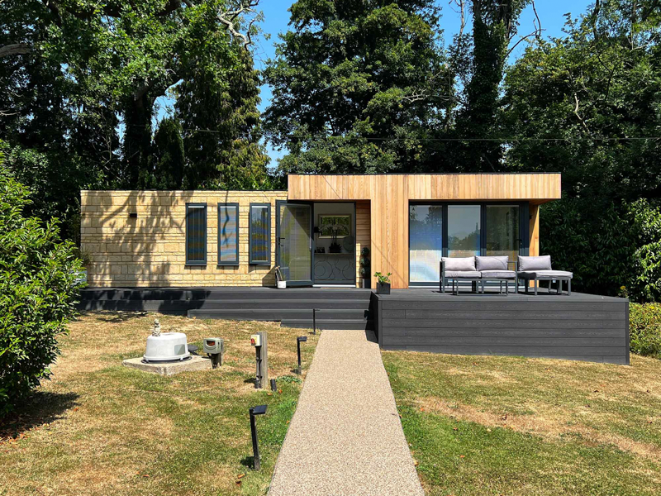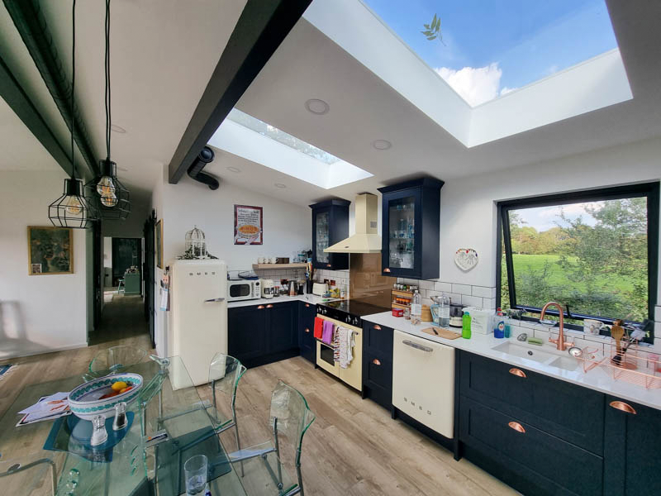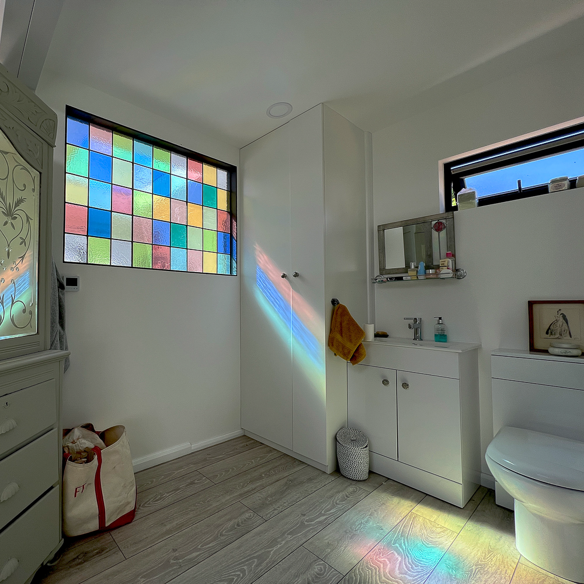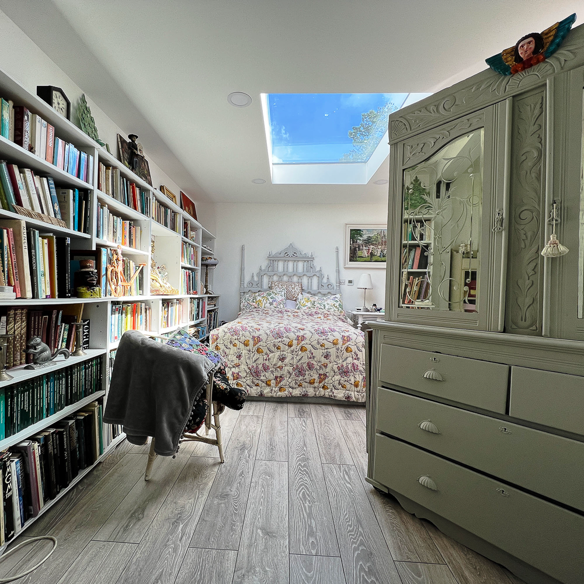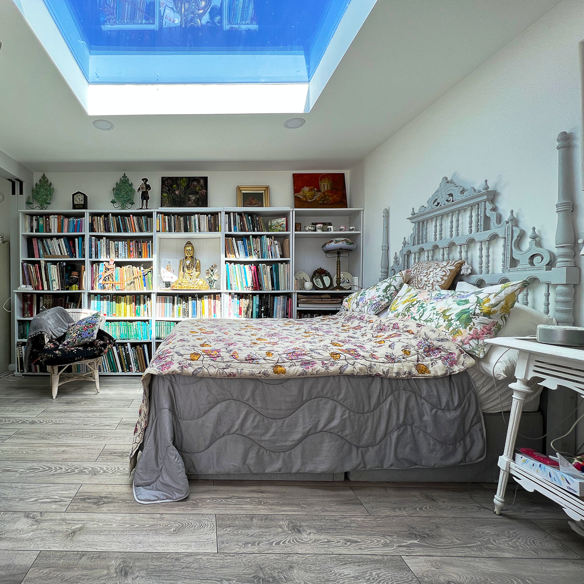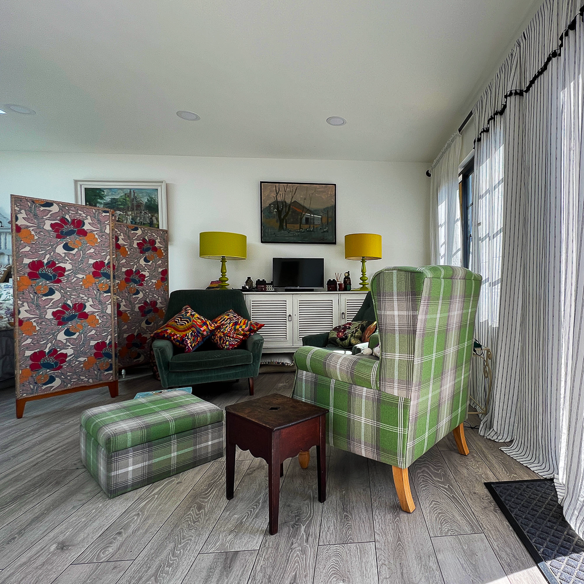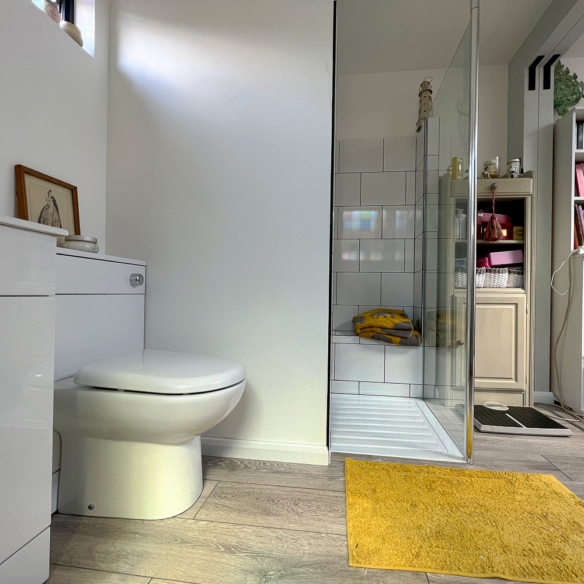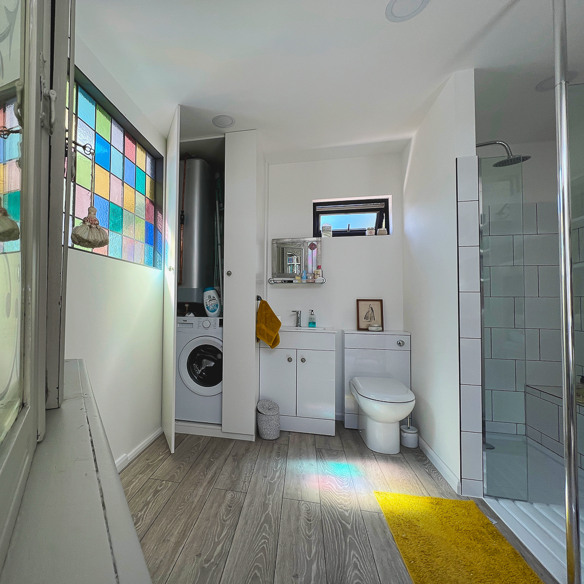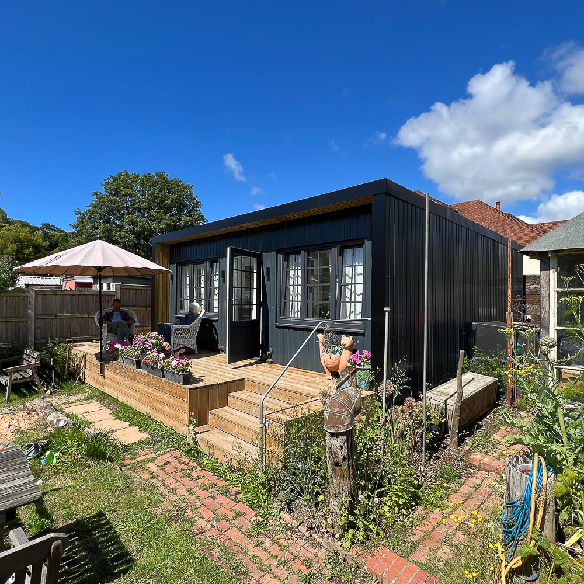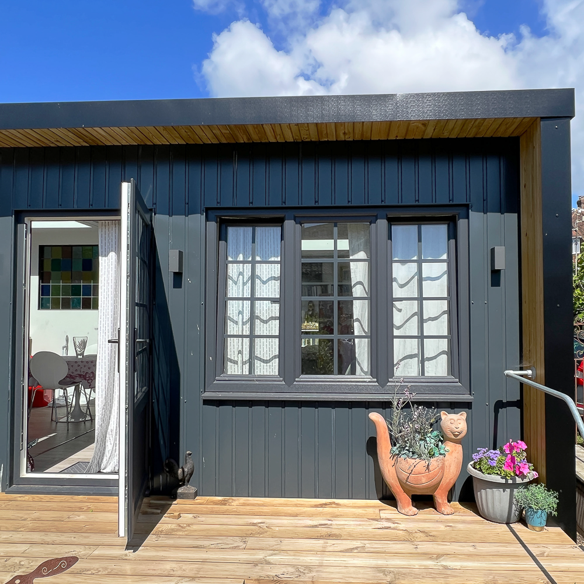Accessible open-plan garden annexe
This 6.6m x 7m garden annexe by A Room in the Garden has been designed for independent, accessible living. The one-bedroom home has an open-plan layout with just one wall dividing the kitchen and shower room.
A Room in the Garden are expert in creating tailor-made garden homes for their clients. Each one they design has been designed around the owners' specific requirements and incorporates features that express their style and personality.
A couple of A Room in the Garden's liveable annexes we've featured
A garden annexe with a personality
As we can see from these photos, this garden annexe has a lot of character and style. Part of A Room in the Garden's design brief was to find ways of expressing their client's personality in the design.
One way of achieving this brief was by incorporating a large stained glass window in the wall between the kitchen and bathroom. This colourful design element was a nod to the owner's previous home that featured stained glass windows.
The crisp white plastered and decorated walls and ceilings offered a blank canvas for the owner to make her mark with coloured furniture.
The arrangement of the furniture is very cleverly creating defined living areas while maintaining the spacious feel of the annexe and allowing for easy movement from one space to another.
Accessible shower room
We are very impressed with how A Room in the Garden and their client have designed the shower room area to be fully accessible.
Like other areas of the annexe, the shower room is open-plan. However, it's positioning in the layout maintains privacy for users.
An extra large shower cubicle that features a bench seat and two glass screens has been installed. A standard toilet and vanity unit complete the specification.
The A Room in the Garden team handled all the groundwork for connecting the annexe to the mains services as part of their overall service. Not all annexe companies undertake these final connections, leaving you to organise them with another company.
Low maintenance exterior
Like the interior, the exterior of the annexe has personality. A Room in the Garden has fitted black metal corrugated cladding on the walls. This is a long-lasting, low-maintenance choice. The corrugated profile adds texture and interest to the walls.
The black corrugated cladding has been mixed with black uPVC doors and windows. Finishing the exterior cladding and window frames in one colour is very effective, as we can see. Scandinavian Redwood has been used to trim the roof canopy detail on the front elevation. The natural colouring and texture of the wood is a nice contrast against the black finishes.
Learn more
To learn more about creating a tailor-made garden annexe, chat with the A Room in the Garden team on 01273 80 70 77 or email them at hello@aroominthegarden.co.uk. A Room in the Garden has a section of their site dedicated to self-contained living annexes, which is well worth exploring.


