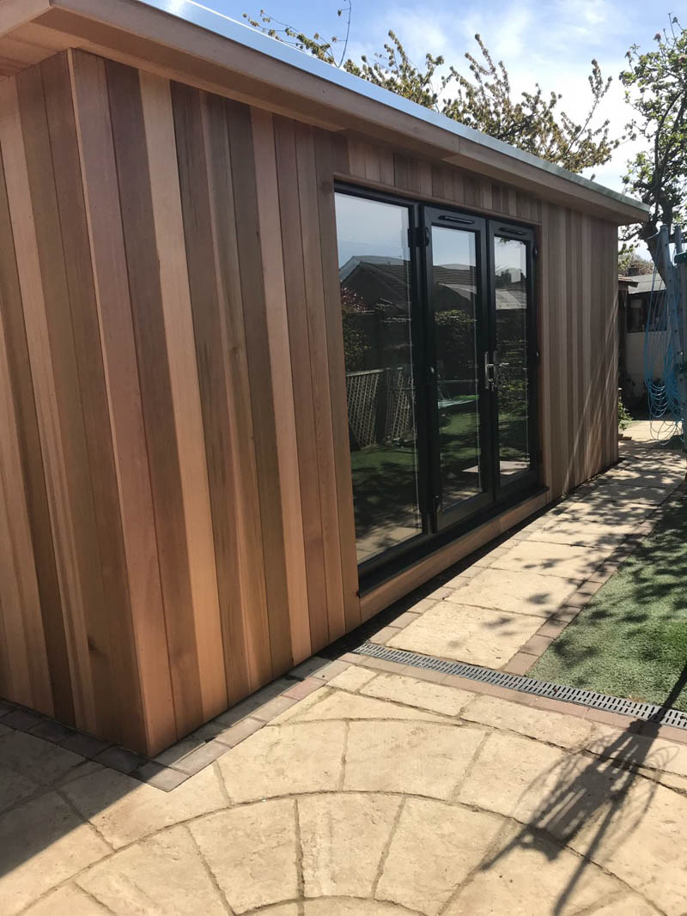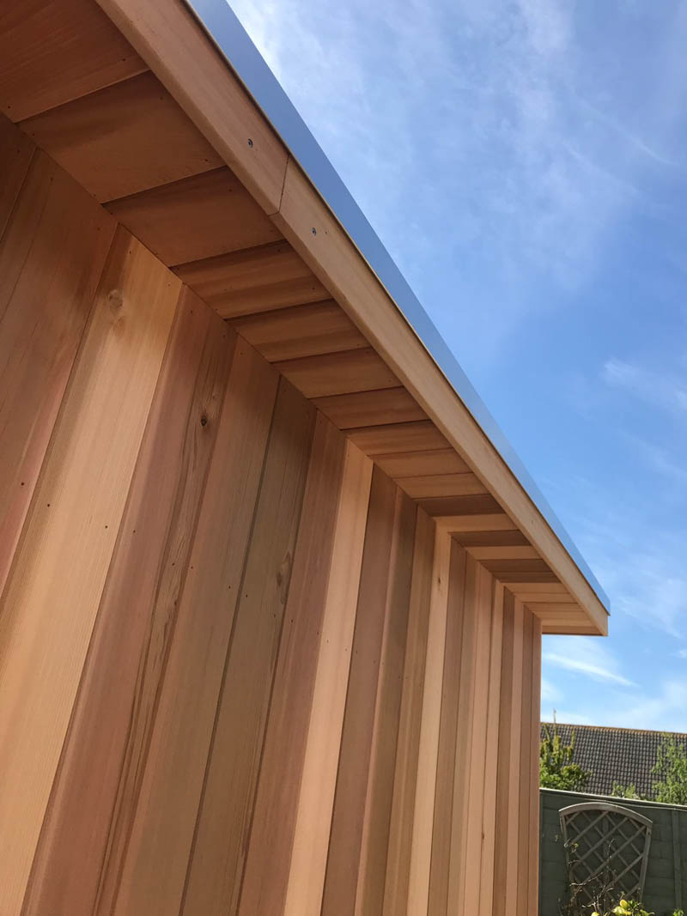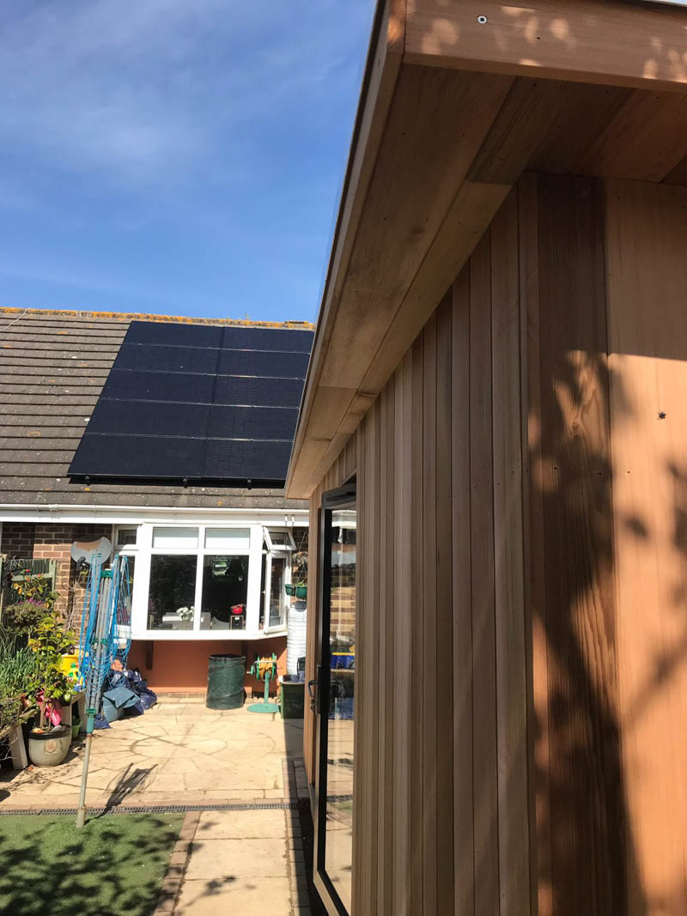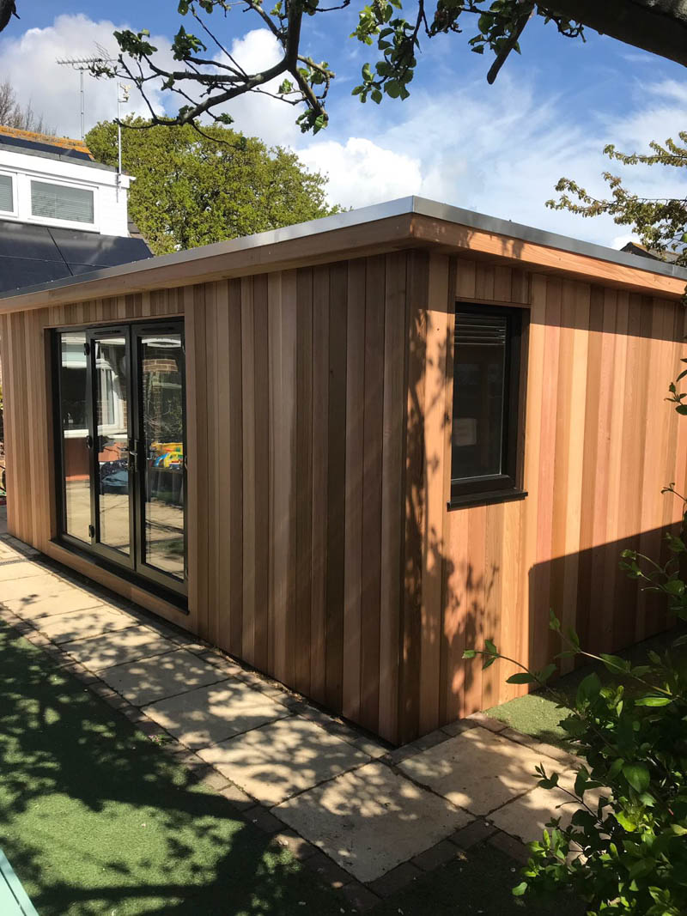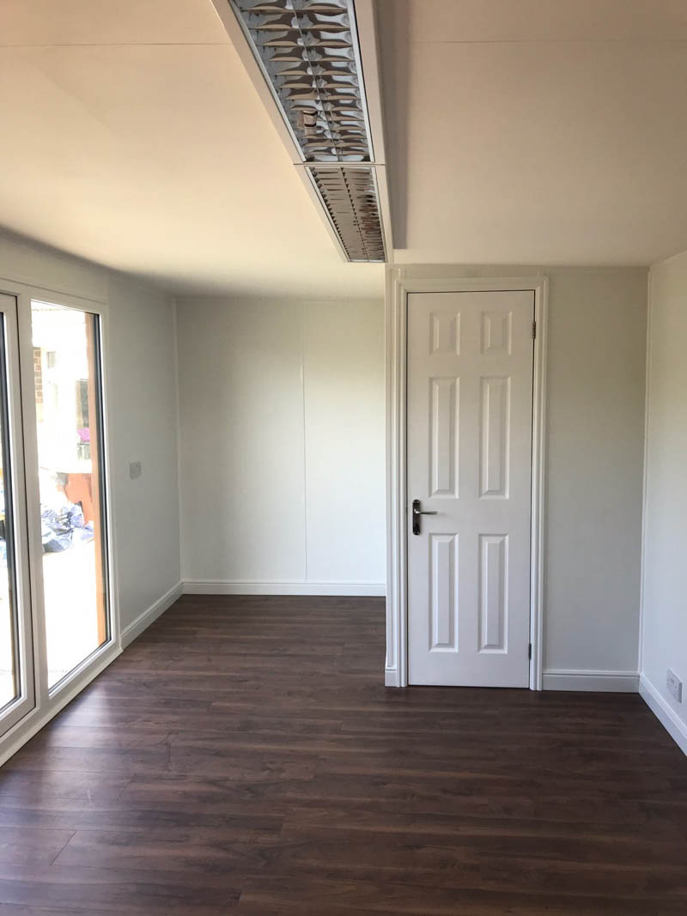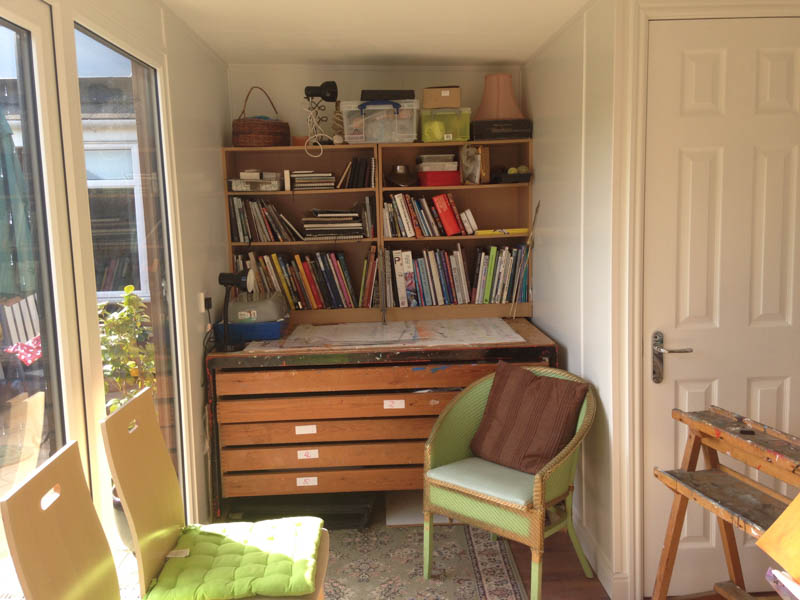One of the great things about the garden room industry is that designers get to work closely with each client so that the client ends up with their ideal new room, tailored around its intended use. This point is proved by this project by Sanctum Garden Studios. The Sanctum team was commissioned by a couple in Bangor keen to create a dedicated studio for artist Sehila. Sehila had a clear vision for her new workspace and what it needed to include. She wanted a naturally light main workspace with a cubical for a w.c. to be fitted.
Other artists studios created by Sanctum Garden Studios:
- One building divided into two art studios
- 3m x 2.4m garden studio for a kiln
- 3m x 2.4m garden studio perfect for an artist
Sehila chose a 6m x 3m building from Sanctum’s Contemporary Range. Rather than opt for the cubed roofline option, Sehila chose a bespoke roof overhang detail, with the fascia and soffits clad in the same Cedar as the walls of the studio. The aluminium kerb of the roof covering looks sharp running along the edge of the fascia boards.
A set of 1.8m wide French doors with a 900mm fixed glass full-length window beside have been fitted in the middle of the front wall. A 600 x 1000mm opening window has been fitted in the right-hand wall, allowing for easy ventilation as well as extra light. The doors and window are a low maintenance uPVC. Sehila chose to have black door and window frames rather than the dark grey commonly used in garden studio design.
Sanctum’s customer was keen to incorporate a w.c. into the design. The Sanctum Garden Studios team worked closely with her plumber on this. Creating the partition walls for the cubical and incorporating pipework into the insulated structure. Sehila’s plumber then fitted the sanitary ware and connected it to the mains services once the Sanctum team had left the site.
Sehila wanted a specific type of lighting used in the room; this is not unusual for artists to request this. The Sanctum team incorporated the wiring for this into the structure, and this too was fitted once the Sanctum team completed the building.
An air source heat pump has been fitted in the studio allowing Sehila to control the temperature all year round. The project took the Sanctum team three days to complete on site.
Sehila has this to say about the project:
It’s great. And inexplicably, it makes the garden feel bigger. I don’t know how when it is such a small garden. I think it has created a series of ‘outside rooms’ and also by not being able to see the whole garden at one glance, it creates interest around the garden. It also blends in very well with the pavilion next to it. We now have a functioning toilet/utility space (finally, grrrr!) and air con/heating. I have pretty much filled the space with all my studio gear. The recess for the plan chest and bookshelves worked perfectly. There isn’t a gnat’s hair’s breadth between the bookcase and the wall, but it fitted. At the other end of the studio is my jewellery work bench and alongside it a storage space for my paintings. Thank you so much all of you. You made it look so easy – which means that you are all very good at it. Sehila www.sehilacraft-artist.co.uk
To learn more about this project talk to the Sanctum Garden Studios team on 01275 279 161 or send them an email. Take a look at www.sanctumgardenstudios.com to see more of their work.


