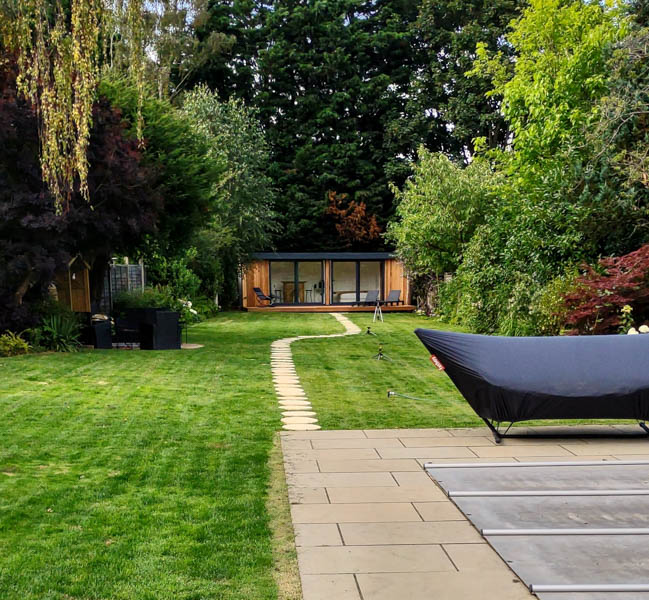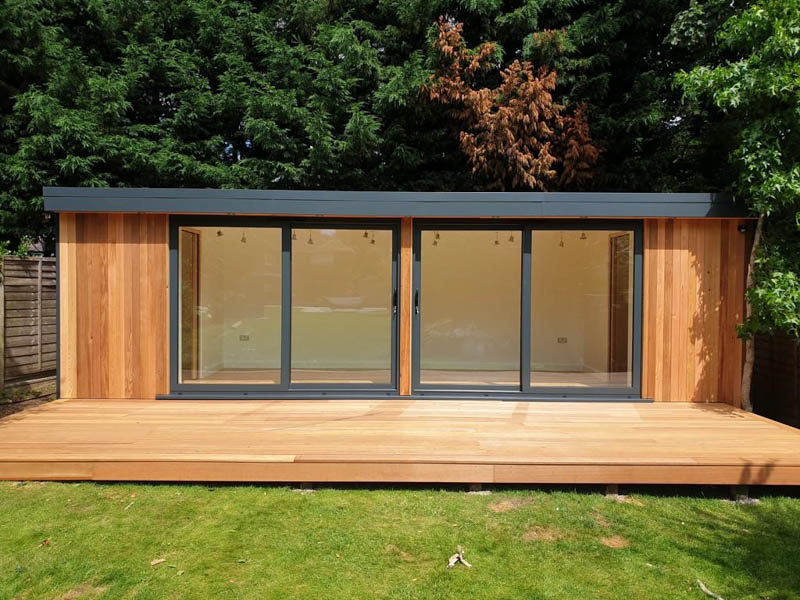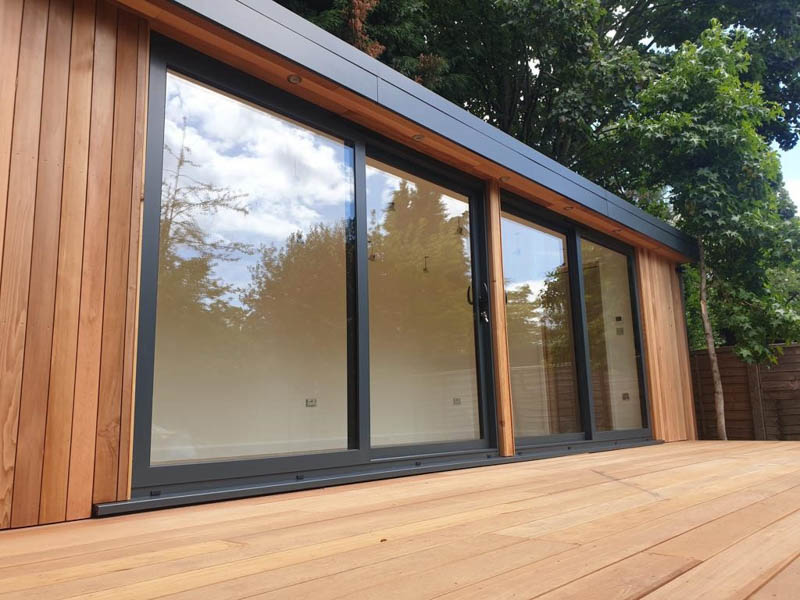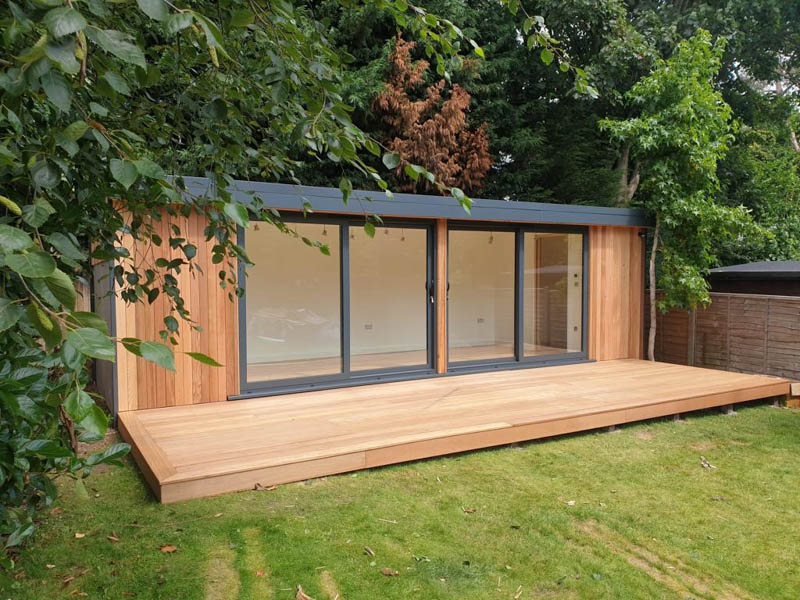The symmetry and proportions of this 8m x 2.5m eDEN Garden Room are marvellous. Designed as a family entertainment space, the garden room is a focal point that draws your eye down the long garden.
This is the second time that eDEN's clients have asked them to design and build a garden room. A few years ago, they commissioned a utility room close to their kitchen that housed a washing machine, tumble dryer, and bathroom. Having moved house, they knew that eDEN Garden Rooms were just the people to design them a family entertainment space.
This is not the first time we have written about eDEN Garden Rooms building a second building for clients when they have moved house. It is a testament to the quality of their building and customer service.
With such a wide garden room, the symmetry works really well externally. It also works internally too. At each side of the main room, a storage room has been created. These storage areas are accessed from within the room. We often see storage rooms with an external access door, but the eDEN team will design the layout that works for your needs.
The two sets of sliding doors flood the room with natural light and offer an easy movement flow between the indoor space and the large deck area - great for parties!
Inside, the garden room has a high-spec plastered and decorated finish mixed with durable laminate flooring.
Externally, the aluminium doors & trims look sharp mixed with the natural beauty of the Cedar cladding.
The owner's neighbours, so impressed with the garden room, have commissioned eDEN Garden Rooms to design & build them something similar - another action that speaks volumes about eDEN Garden Rooms service.
To learn more about this project, chat with the eDEN Garden Rooms team on 0800 0935 339 or send them an email: info@edengardenrooms.com. Explore the eDEN Garden Rooms website to see more of their work.













