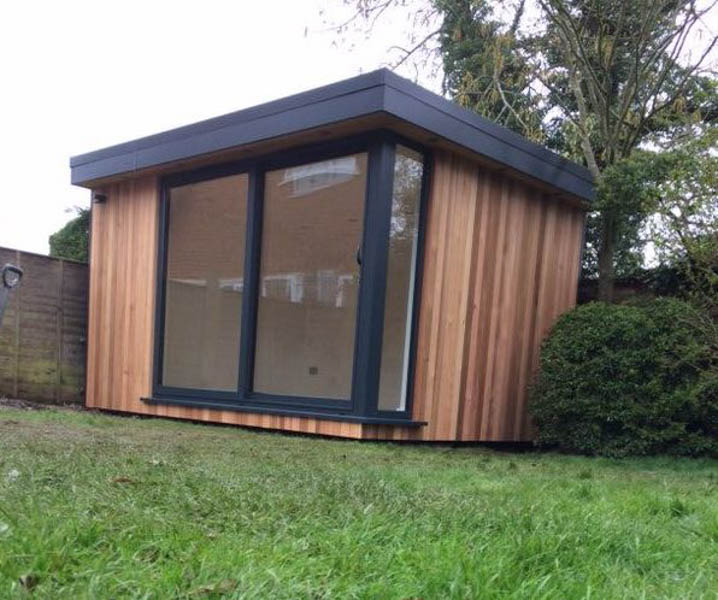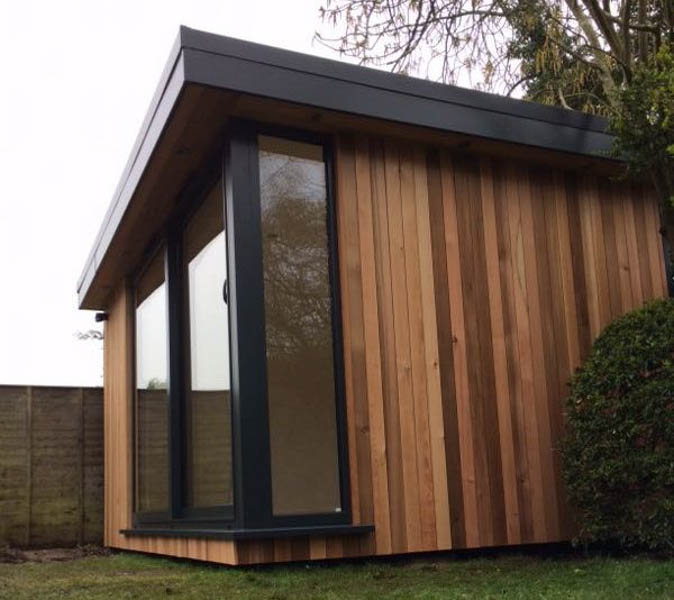If we were asked what our top five tips for buying a garden room were. One of the entries would be, to buy a garden room slightly bigger than you think you need. This will give you room to grow and offer a flexibility of use in the future. A recent eDEN Garden Rooms customer, opted for a slightly bigger garden room than they had originally envisaged. Once the room was built and being used, they quickly realised that opting for a little more space had paid off.
The idea of a slightly bigger building came up during the site visit and design stages for their building. The family wanted to create a room for their teenage kids. The eDEN Garden Rooms team used their experience in creating teenage dens and suggested they opt for a 4m wide by 3m deep building. Which would allow extra room for friends to visit.
A site survey identified money-saving changes
When eDEN’s customers first envisaged their building, they imagined it in the opposite corner of the garden to where it was ultimately built. Building it where first thought, would have involved extensive ground works. Including the movement of earth and removing and cutting back trees and shrubs. The eDEN Garden Rooms team assessed all of this work as part of their site survey.
Conducting an in-person site survey rather than a virtual one over email, allowed the eDEN team to put another option to their client. An option that would save them a significant amount of money.
When the initial designs were drawn up, and the project priced out. The eDEN Garden Rooms team offered suggestions for positioning the garden room in both of the proposed sites. This clearly showed the customer what the building would look like in the opposite corner to what they had envisaged and how much, avoiding extensive groundworks, they would save. The customers liked this suggestion and plans were finalised for the new site.
Built under Permitted Development
It was ascertained that this garden room could be built under the Permitted Development rules, rather than requiring a full planning application. As you can see from the photos, the building has a strikingly simple form. Sitting on a footprint of 4m x 3m the key feature of the building is the corner of glazing that focuses the view from the room into the centre of the garden. The glazed corner is formed with a set of sliding doors and a narrow, full height window on the side elevation.
The garden room has a deep eaves detail, which allows for recessed external grade external lights. These will shine downwards, wrapping a curtain of light around the building. The fascia boards on the eaves have been colour matched with the sliding doors and windows, which mixed with the Cedar cladding offers a simple yet striking palette of materials.
Inside, the room has the feel of a room in a new build house. The walls and ceiling have been plastered and decorated, and a durable laminate floor laid. eDEN Garden Rooms come fully wired electrically, so it is just a case of plugging in and playing.
Advanced booking ensured a smooth build
We recently talked about the benefits of not rushing the garden room buying process. This is another project where taking their time paid off for the customers. Having worked through the research and design stages. eDEN’s customers were ready to place their order in January, yet they didn’t want the garden room to be built until April. This was so that it would coincide with school holidays and tie in with other garden work being undertaken.
The eDEN Garden Rooms team were more than happy to work around their client’s diary. The advanced booking made organising the materials of the project easy, this combined with good access to the garden. Meant that the eDEN team beat their schedule for the build. The room was fully complete and ready to use in seven working days.
If you take one thing away from this project, take a moment to think about whether a slightly bigger room would offer you more flexibility, now and in the future.
To learn more about creating a teenagers den in your garden, talk to the eDEN Garden Rooms team on 0800 0935 339 or send them an email. Explore www.edengardenrooms.co.uk to see more of their work.











