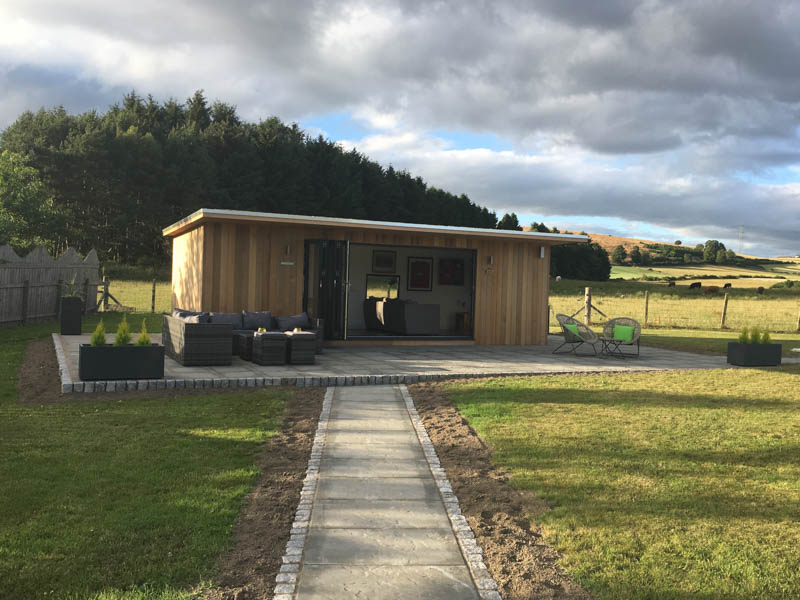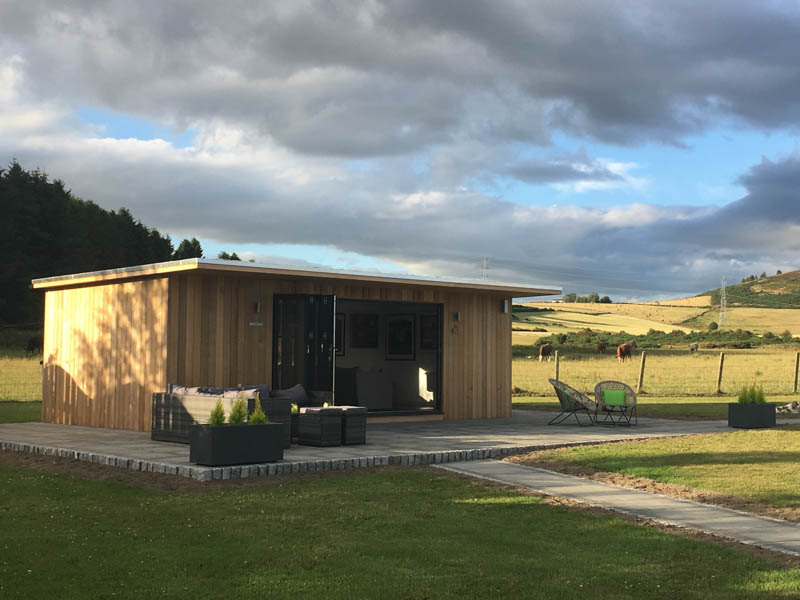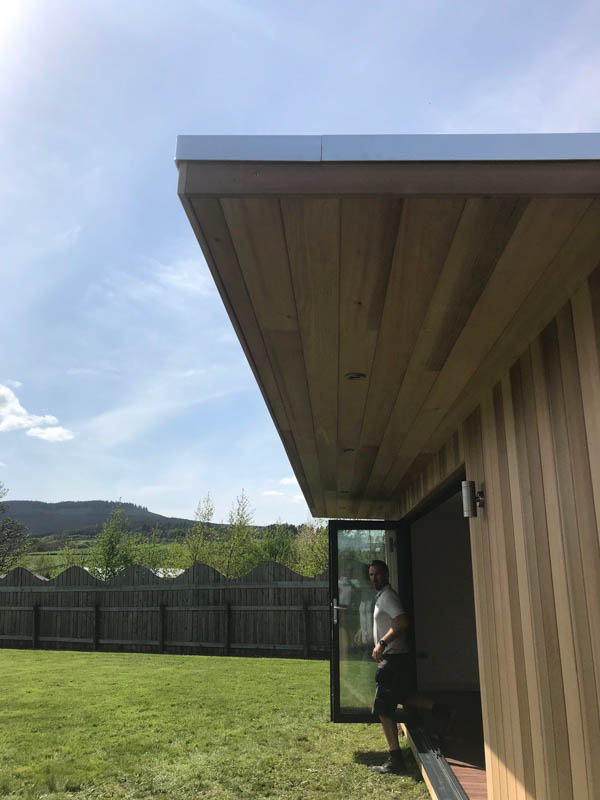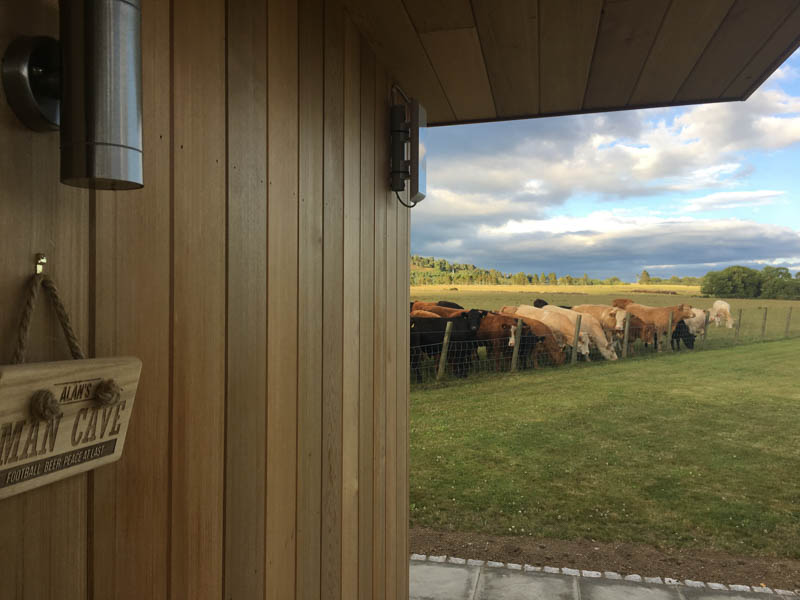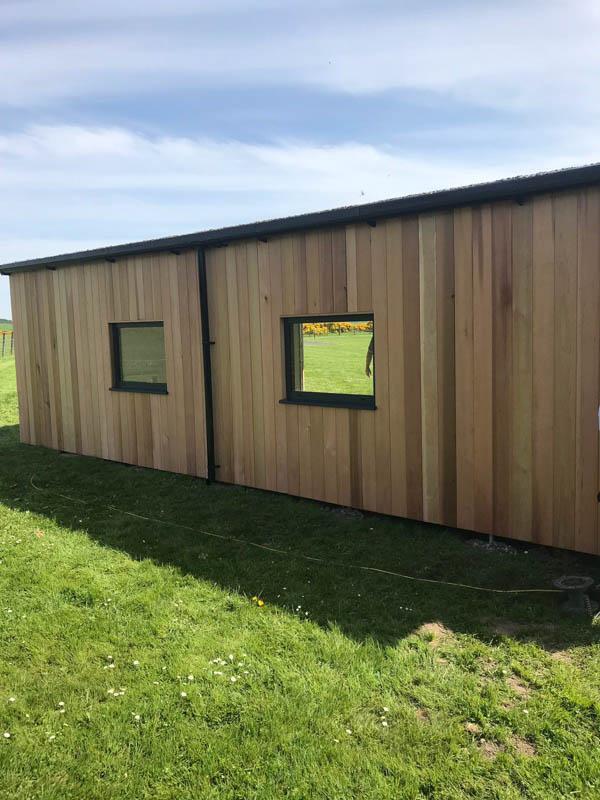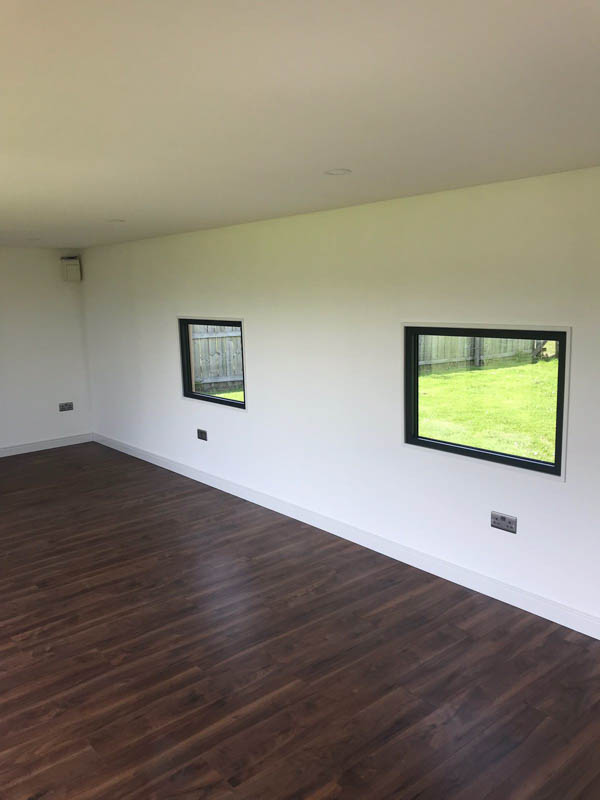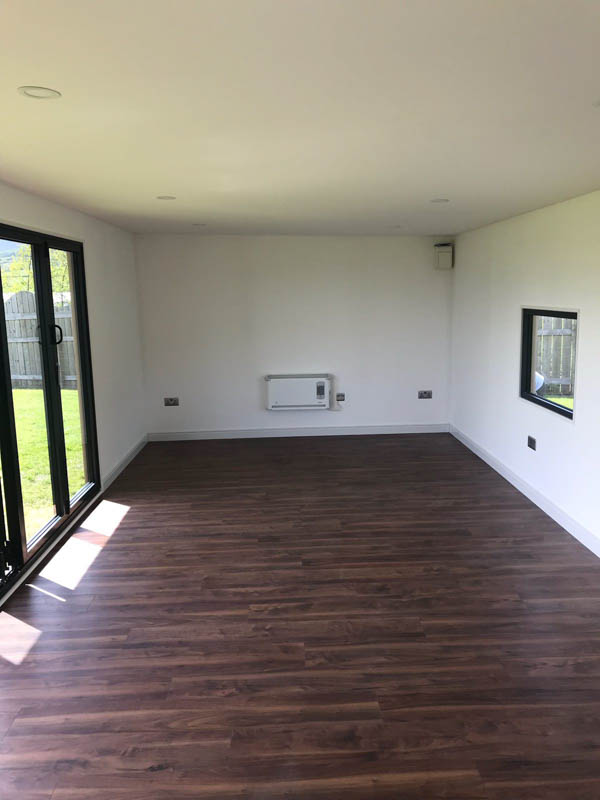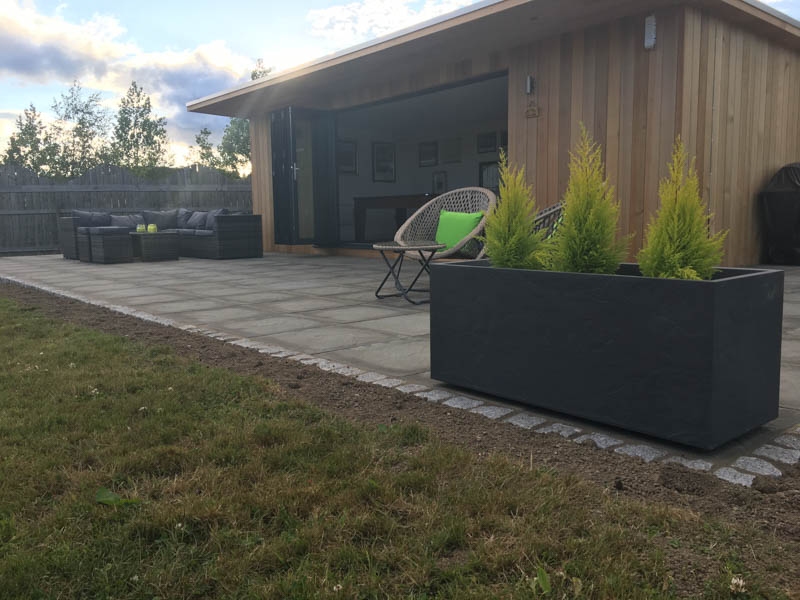Buying a garden room does not have to be a hurried process. There can be a lot of benefits to taking your time to research which company to work with. Then once you have chosen a designer, allowing enough time to work with them to hone the design before it goes into production. This can ensure you end up with a building that will serve your intended use now and stand the test of time.
Aberdeen resident Alan, did just this when commissioning his man cave building from Sanctum Garden Studios. Alan, first approached the Sanctum team in January having researched his options. He was not rushed through the design process, so he had time to ensure the size was right and that the specification included everything he wanted. Once happy, the building was installed in May, five months after the initial enquiry.
Man cave big enough for a pool table, bar etc.
Alan wanted his man cave to be big enough for a pool table, bar, sofa and TV. Luckily he has a very big garden which could house the 7.8m wide by 3.5m deep room that was decided upon.
A building from Sanctum Garden Studios Contemporary Range was decided upon. Alan chose to have a 1m deep roof overhang running along the front of the building. Recessed lighting has been fitted into the canopy, which will create a curtain of light along the front of the building. In addition, up/down lights have been fitted either side of the doors.
Talking of the doors, Alan chose to upgrade the standard uPVC doors and windows, opting for aluminium clad bi-fold doors. These have been fitted in the front elevation, and when folded back, open a large section of the wall onto the garden.
Windows to frame the view
The building has been positioned in the garden so that is has views of the fields beyond. Windows have been positioned in the rear wall to frame the views. Rectangular fixed pane windows were chosen. They have been positioned so that view is maximised when sitting down.
Alan also chose to upgrade the standard interior finish. Opting for the plastered and skimmed finish which was then decorated. Mixed with an American Walnut laminate floor, a light modern room has been created.
Designed for year-round use
The man cave has been designed so that it can be used every day of the year. The floor, walls and roof all incorporate insulation. The doors and windows are double glazed. In addition, two electric slimline heaters have been fitted, offering quick heat on the colder days of the year.
If you are thinking of creating a man cave, the Sanctum Garden Studios team will be happy to work with you to create your ideal layout. Give them a call on 01275 279 161 or send them an email. Take a look at www.sanctumgardenstudios.com to see more of their work.


