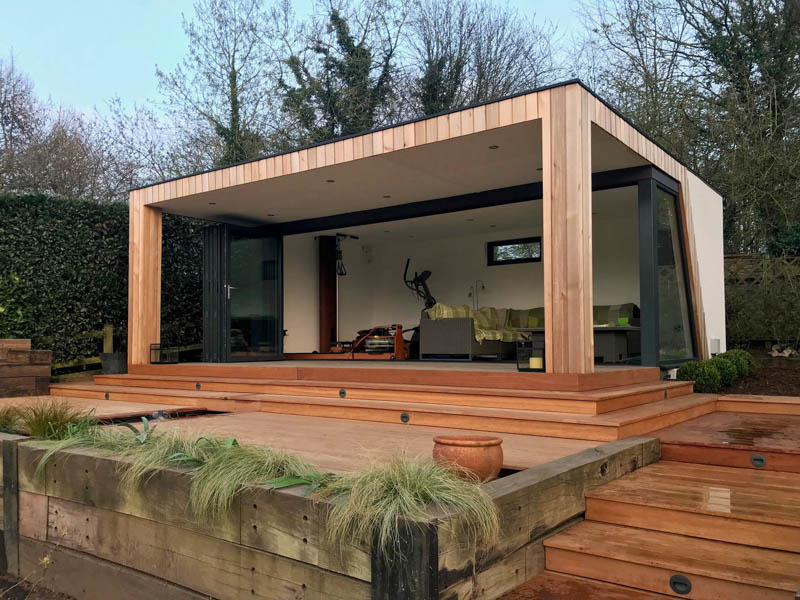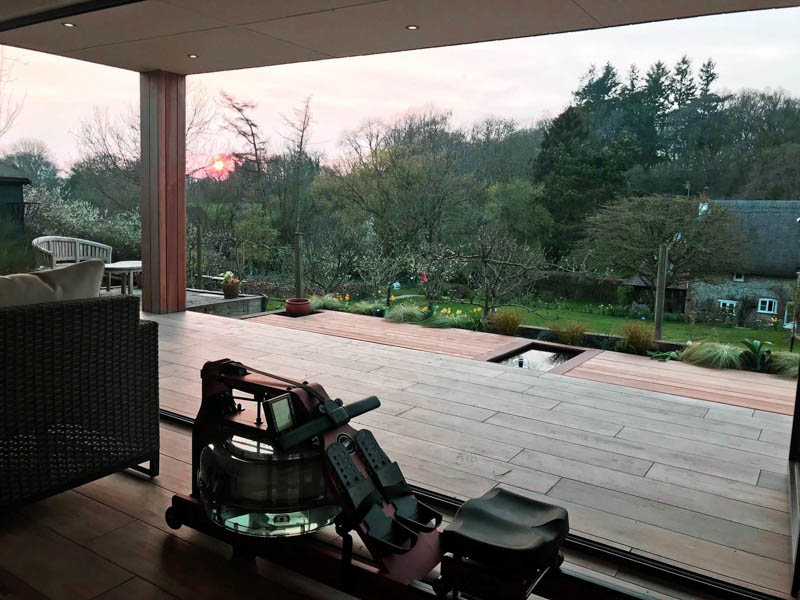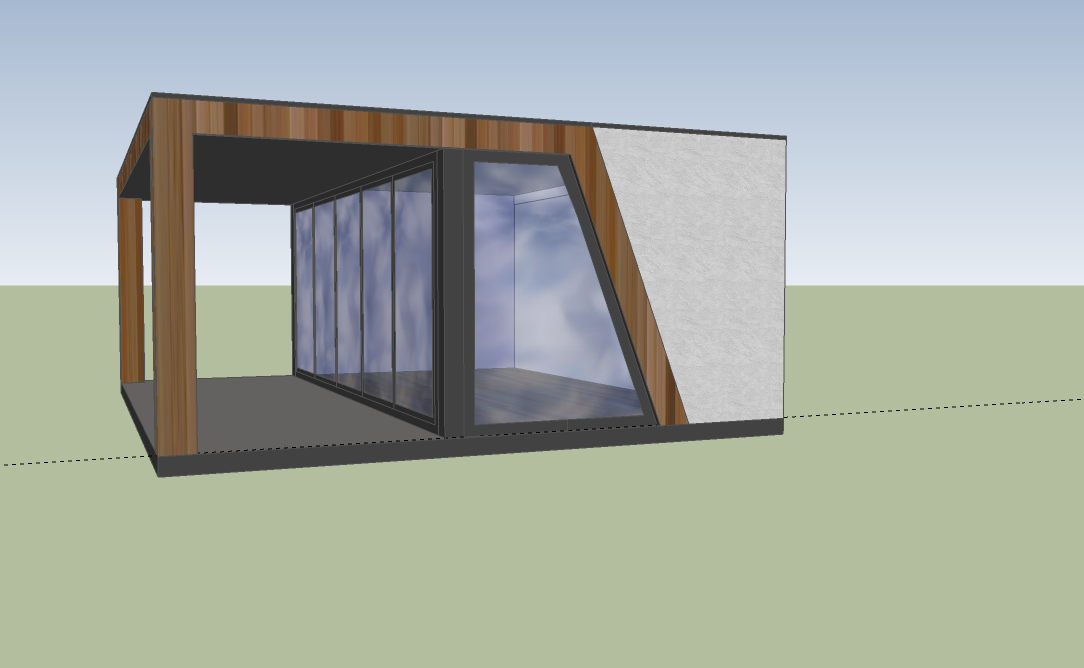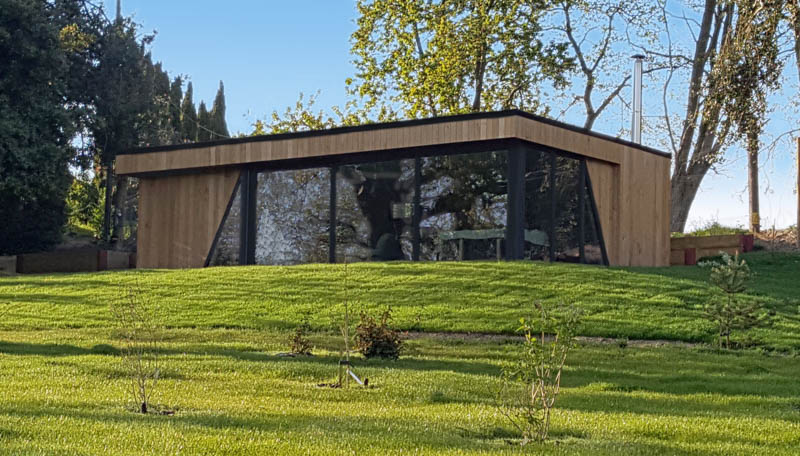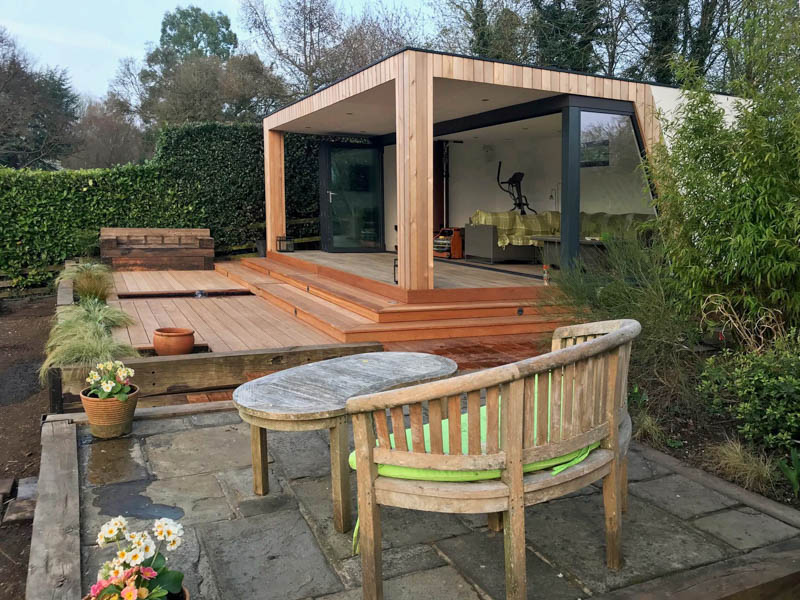With its large covered veranda running along the front of the building, this garden room is the ultimate indoor-outdoor space. Designed by the team at Swift Garden Rooms as a collaborative process with their clients, incorporating all the features they wanted for their new room.
The new room replaces an old greenhouse on an elevated section of the garden. Swift's clients wanted to maximise the views that the raised position offered.
A multifunctional garden room
The room has been built to serve different uses. Predominately it is to be a comfortable sitting room to retreat to, but it is also going to be a tv room and exercise room with fold up gym equipment.
With the main highly insulated room being 6 meters wide by 3 meters deep, there is plenty of space for each of these uses.
A covered veranda extends the space
What makes this garden room stand out from the crowd is the covered veranda that runs along the front of the building. At 2 meters deep, it is an integral part of making this the ultimate indoor-outdoor room.
Bi-fold doors open up the front wall of the insulated garden room onto the veranda. On a summer day, opening up the doors onto the veranda increases the living space by more than 50%.
Travel between the main room and the veranda is easy with no step to negotiate. This is because the deck on the veranda and floor finish inside the room have been set at the same height. In addition, the bi-fold doors have been fitted with a low threshold, so you don't have to step over the door frame.
Unique design details
This garden room has some great design details which make it stand out. It is not unusual for a garden room to feature glazing that wraps around the corner of the building. This is generally formed with a tall rectangular window. Where this project is different is that that a custom trapezoid has fitted on the side wall, which is rather cool.
The Swift team have used trapezoid shaped windows on other projects, take a look.
The angled lines this window creates have been accentuated with the mixed cladding detailing. A section of Western Red Cedar has been mixed with a neutral render with their junctions following the angle of the glazing.
Access steps part of the overall design
The garden room sits on a sloping plot, so access steps needed to be incorporated into the design. We like how they run around the edge of the veranda and have become a cohesive part of the overall design. Often access steps are positioned at one end of the building and look like an afterthought, but with this arrangement, the steps are part of the veranda design.
This inside-outside room was completed in two weeks and cost around £41,000.
Swift's clients are justifiably pleased with their new space:
It's great to find a company like Swift that places such a high priority on customer satisfaction. I considered several other garden room companies but wanted something different from the standard design produced by many; Swift offered a more bespoke product with designs that showed originality and imagination...


