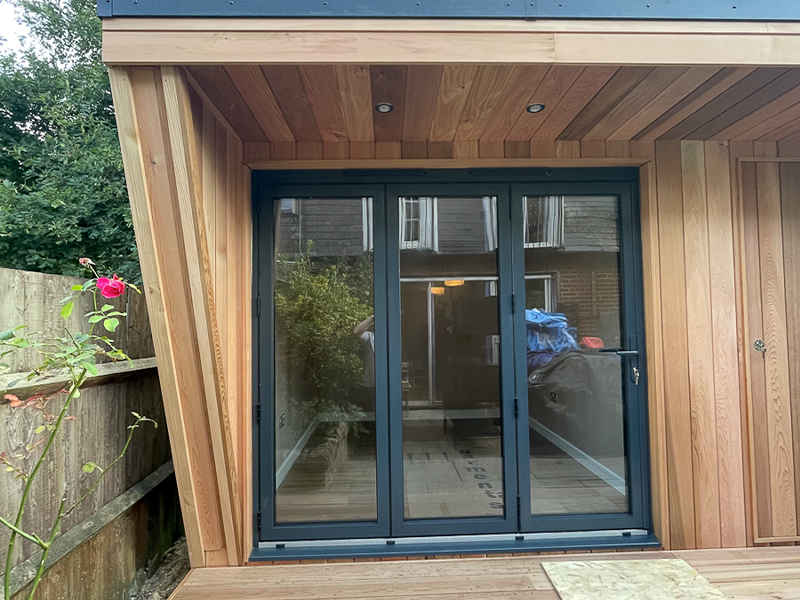How much space is needed to install a garden room?
Published: 4 February 2023
When building a garden room, many people want to maximise the space they have available by positioning the room as close to the boundaries of the garden as possible.
Permitted Development and Building Regulations tell us how close to a boundary different size garden rooms can be positioned.
However, when assessing your options and available space, you also need to consider the space required to install the garden room. From our experience, not many buyers think of this when measuring the plot they have and then feel disappointed when they have to factor installation space in.
Garden room designers have designed their structures so as to minimise the space needed to install them. They will discuss this in detail with you during the site survey stage. But only a little space is required.
Hargreaves Garden Spaces, for instance, ask for just 400-500mm to be left between the boundary and the building. Other companies may ask for a larger gap nearer to 600mm.
Even leaving installation space, the garden room still sits close to the boundary
These photos show the reality of how close to the boundary Hargreaves Garden Spaces can install their garden rooms. With each project, they have maximised either the size of the room or the space around the building for their clients.
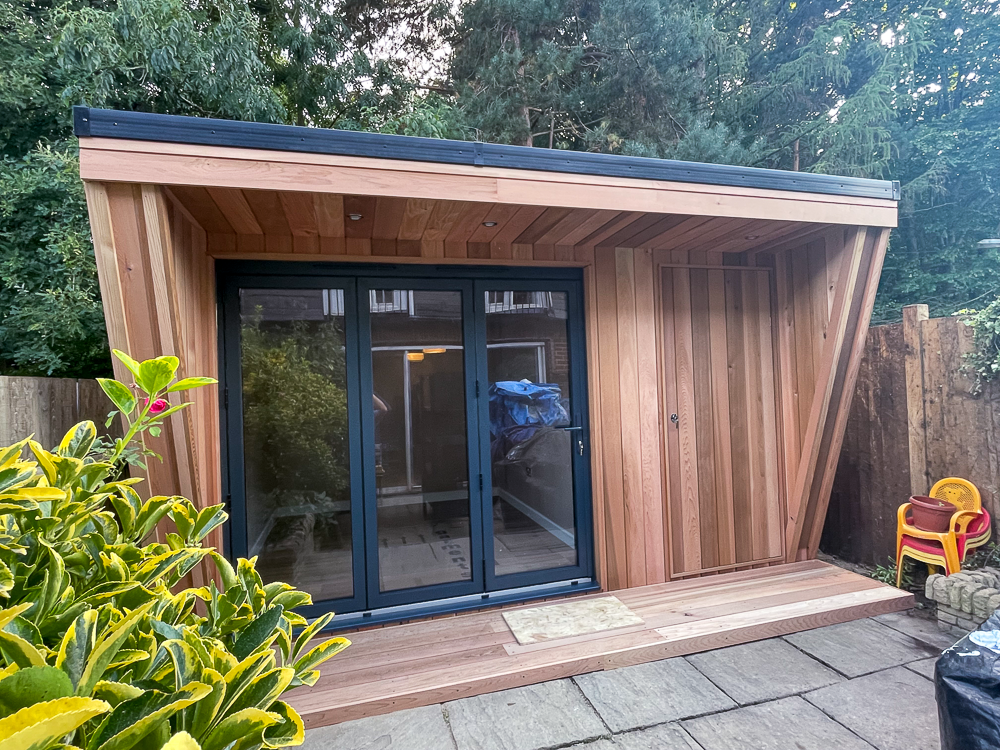
This 4m x 3m garden room with a storage area sits snuggly between three boundaries. This photo of the foundation system and perimeter frame shows how little space is needed between the building and the boundary for the Hargreaves Garden Spaces team to install the room.
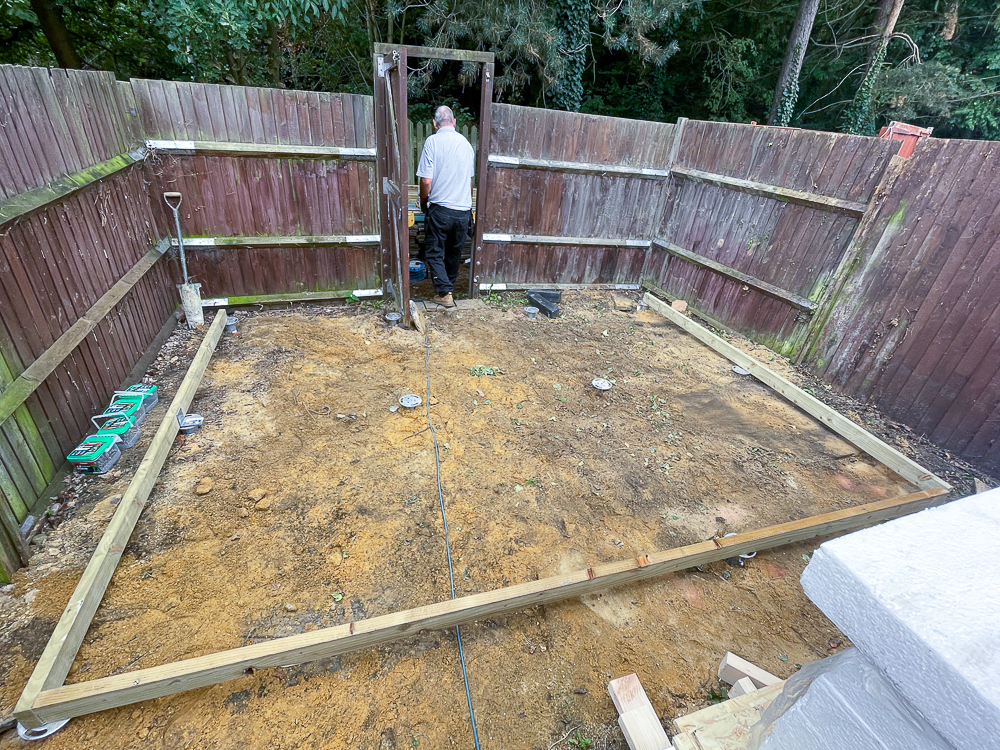
Another Hargreaves Garden Spaces garden room with a secret store that is slotted between three boundaries is this 3m wide by 3.5m deep design.
Hargreaves Garden Spaces have maximised the area available at the end of their client's London garden.
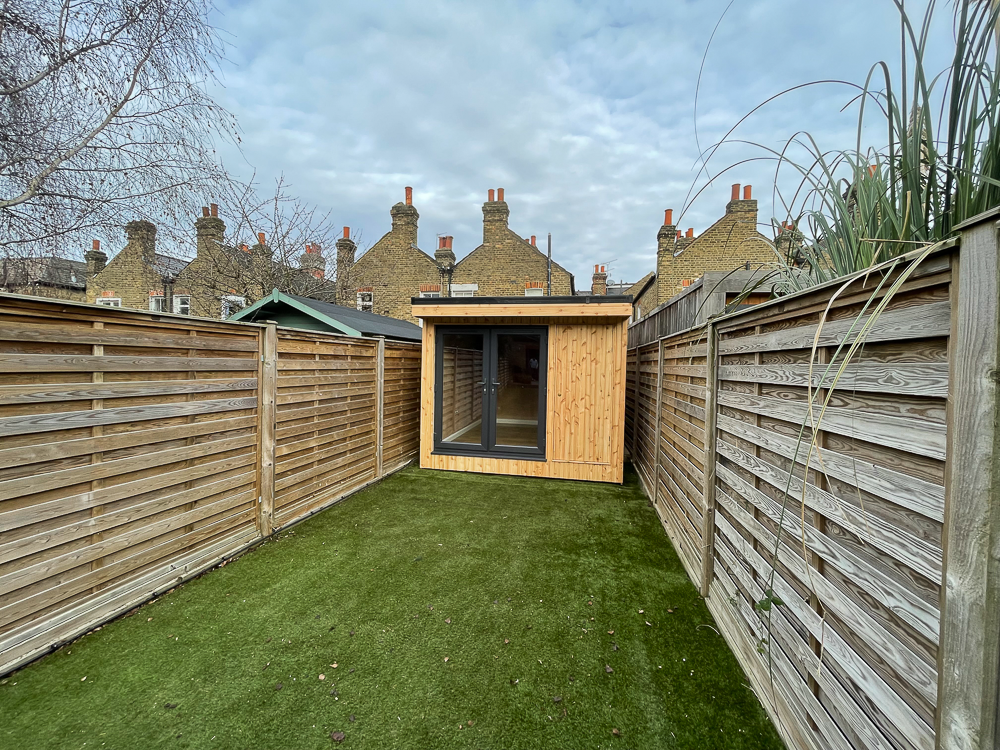
With this maintenance-free garden office project, Hargreaves Garden Spaces clients wanted to maximise the space around the building, so they have positioned their room in the corner of the plot close to two boundary walls. This garden room sits on a footprint of 3.5m x 2.5m
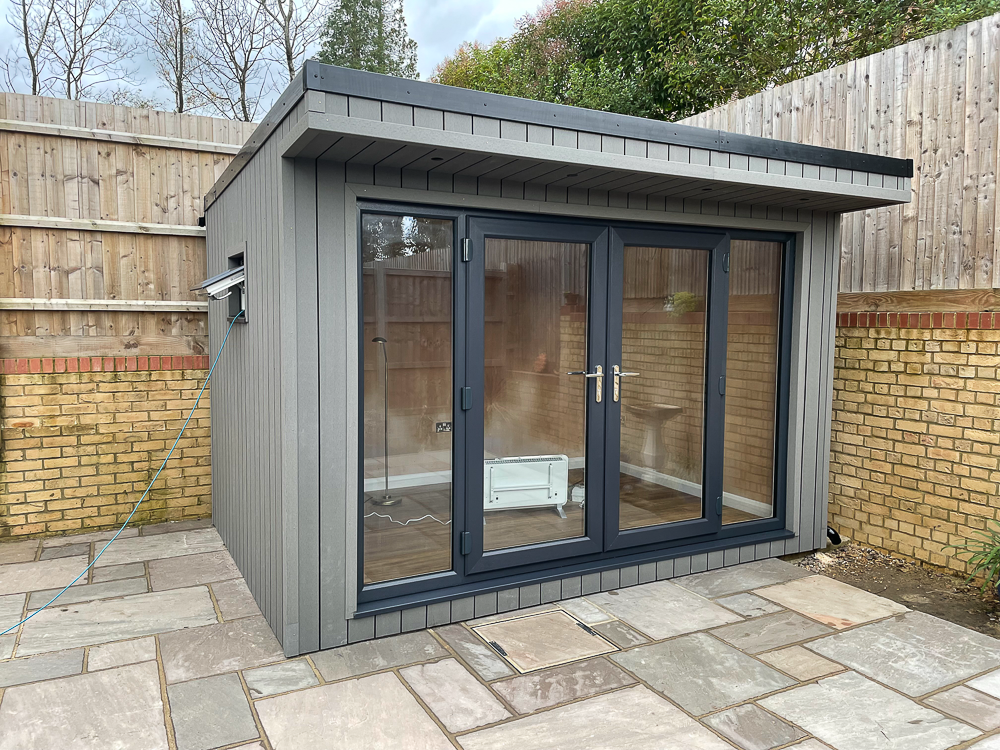
Another 3.5m x 2.5m design is positioned to maximise the area of the garden around the outdoor room. This stylish design is an example of the Hargreaves Garden Spaces Kensington range.
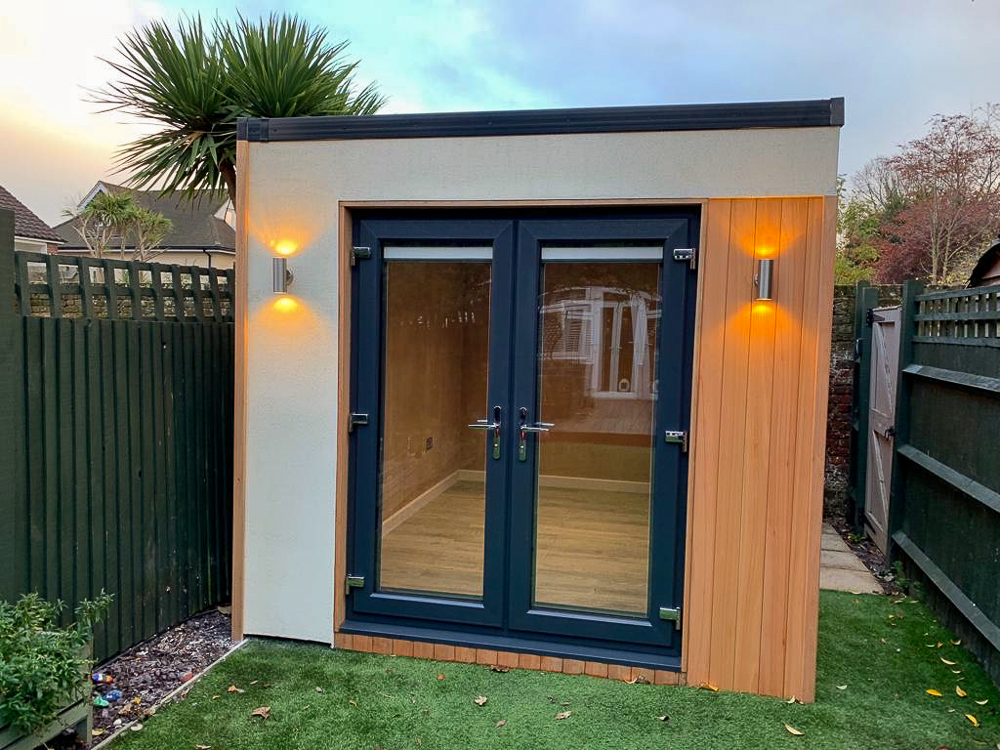
Don't be disappointed by the need for an installation gap
Don't be put off when a garden room company insists on space being left around the building for them to install it. These projects show it is not a lot of space you are losing. You are not going o end up with an unusable area beside your garden room.
Learn more
To learn more about how Hargreaves Garden Spaces can maximise the space you have available for a garden room, chat with the team on 07534 629 019 or email info@hgspaces.co.uk. Explore Hargreaves Garden Spaces' different garden room designs.


