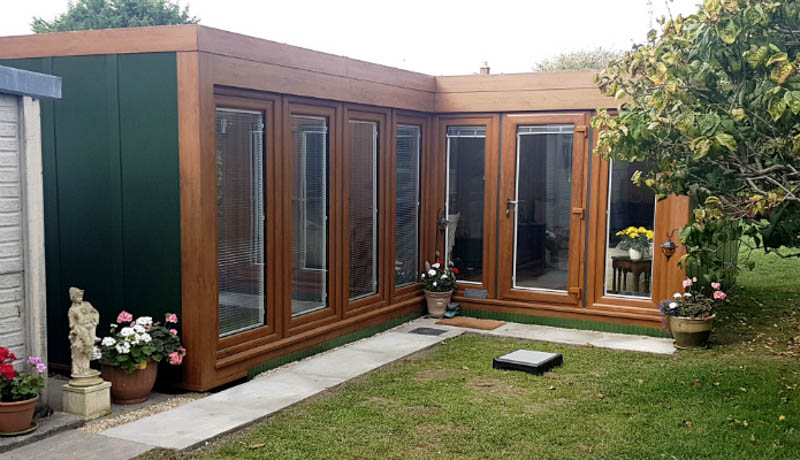Granny annexe that doesn’t require planning permission
Published: 21 June 2019
Updated: 15 June 2024
When building a granny annexe as a home for a family member, you will need to apply for Planning Permission unless you choose a building that complies with the Caravan Act.
Companies such as Booths Garden Studios have designed annexes that comply with the Caravan Act, meaning they don't require full planning permission.
See which annexe companies work in your area
There are still rules to follow
There are still rules to follow when building a granny annexe under the Caravan Act. The Act dictates maximum sizes for the building:
- The length of the building should be no longer than 20m
- The width of the building should be no wider than 6.8m
- The overall height of the building should be no taller than 3.05m
The use of the annexe needs to be incidental to that of the main house. You, therefore, couldn't build an annexe for use as an AirBnB under these rules as that would be a business rather than incidental to the use of the main house.
The annexe must also be moveable in one or two sections. This is different from modular annexe design whereby the building is supplied in multiple small modules.
Annexes built under the Caravan Act are manufactured in factory conditions including the interior finishes, kitchen etc. They are then delivered to site by lorry and lifted into position by crane.
If the building is in two halves, they will be bolted together and the joints sealed. The final job is to connect the kitchen and shower room to the mains services.
The annexe will be ready to move into within a couple of days.
L-shaped granny annexe
We have written before about Booths Garden Studios QCB2 range of Caravan Act compliant garden annexes.
The Booths team tell us that their L-shaped configuration made up with a 7.3m x 3.6m main section and a 3.6 x 2.4m wing is their most popular option.
The Booths team have made a series of videos which look at the key features of the annexe:
Learn More
Text










