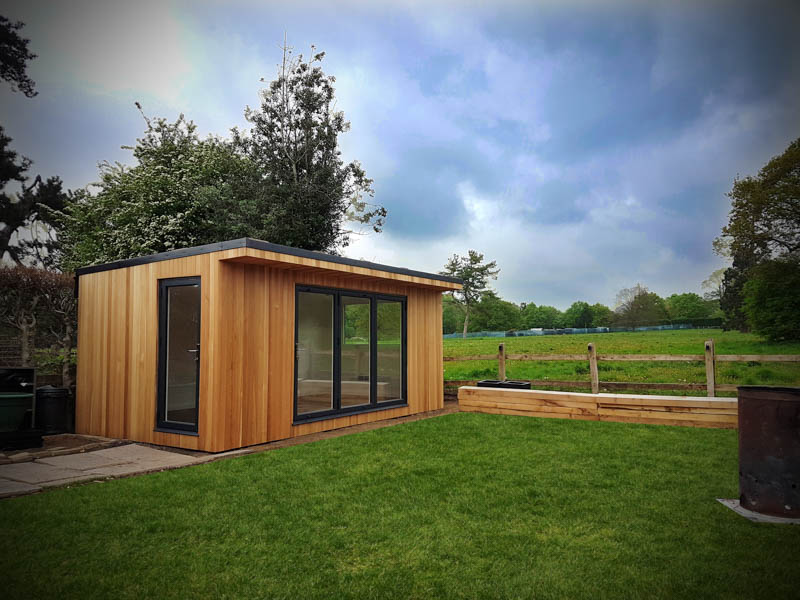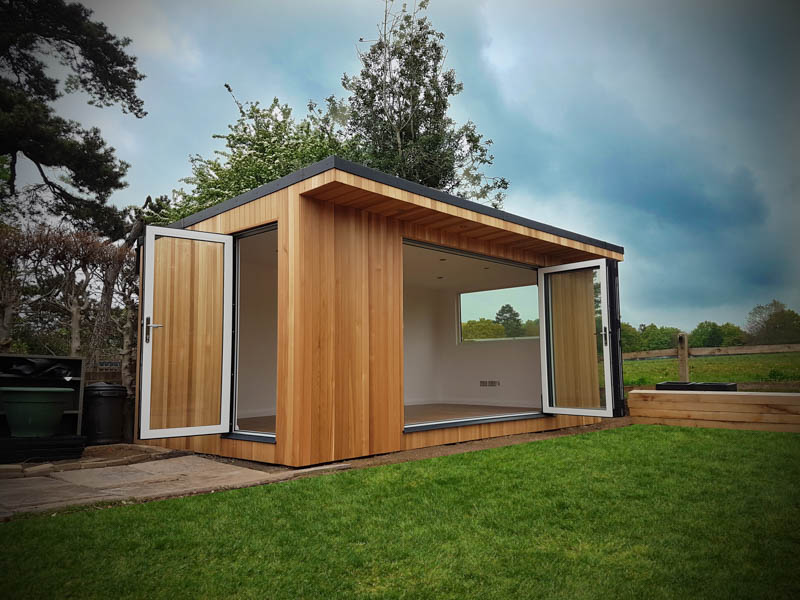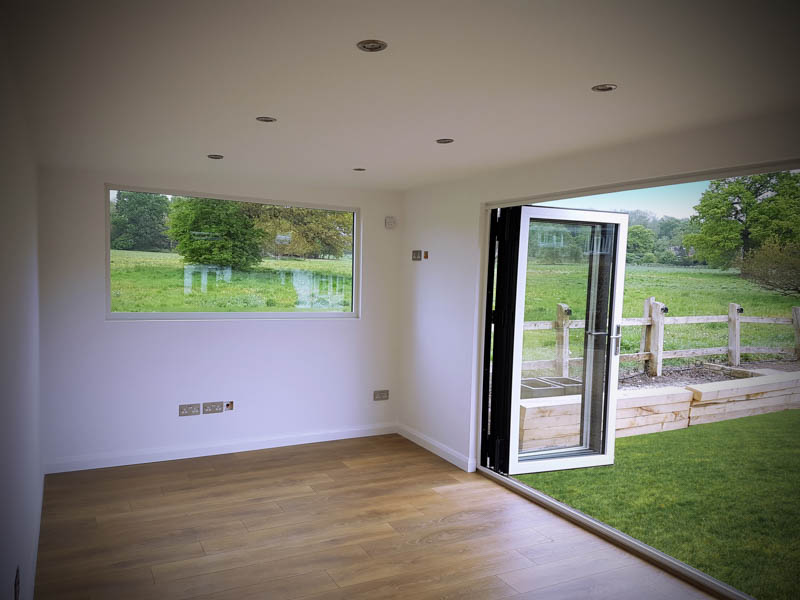Garden Fortress have recently designed and built a garden room in Surrey which has two sets of doors.
Most garden rooms we feature have one set of doors, normally on the front elevation and if extra glazing is required, the owners choose to mix fixed and opening windows, but incorporating another set of doors can be a practical design choice.
On their build, Garden Fortress’s customer chose a set of bi-fold doors to be positioned on the front elevation, and a single outward opening door to be positioned on the left-hand wall. By opting for this configuration of doors, the customer has made access from their footpath easy via the single door, but when they want to open up their room onto the garden, all they have to do is slide back the bi-doors.
As you can see having the doors on two elevations and a horizontal window on another, the room is flooded with natural light and different views of the garden and fields beyond are cleverly framed.
Garden Fortress use uPVC doors and windows as standard, but their customer chose to upgrade these to powder coated aluminium.
5.5m x 3m garden room
This garden room is 5.5m wide by 3m deep. The building has a cubist feel with a roof overhang on the front elevation. Exterior grade downlights have been recessed into this overhang.
Internally, the garden room has a fully plastered and decorated finish. Completed with a laminate wood floor and brushed steel electrical fittings.
This project took the Garden Fortress team 12 days to build on-site from scratch. You can see the steps involved in this time-lapse video of the build:
https://youtu.be/SS56wo4Yb4o
To learn more about this garden room talk to Garden Fortress on 01372 602 686 or visit their website to explore their work.
A few more handpicked Garden Fortress builds for you:
- Hide a storage shed behind your garden room
- Garden room with hidden storage shed
- Garden office with eco loo
- 3m x 3m garden room with veranda












