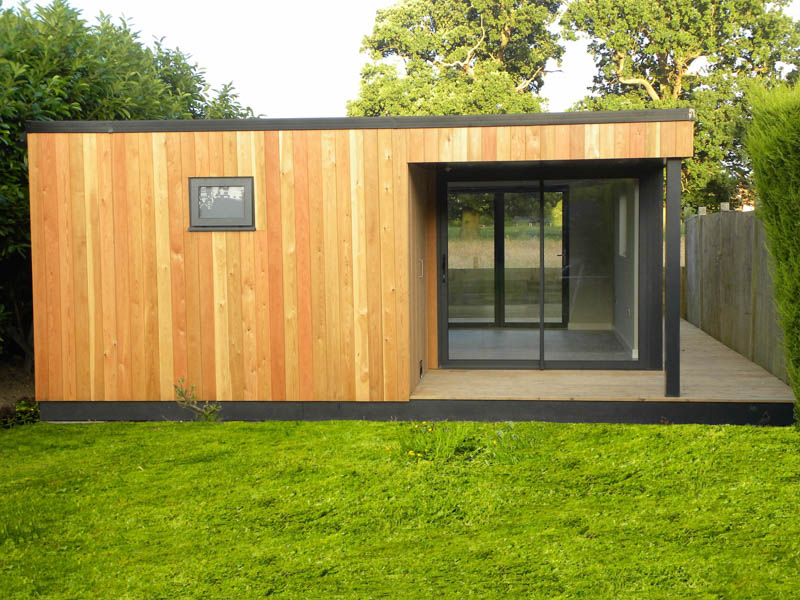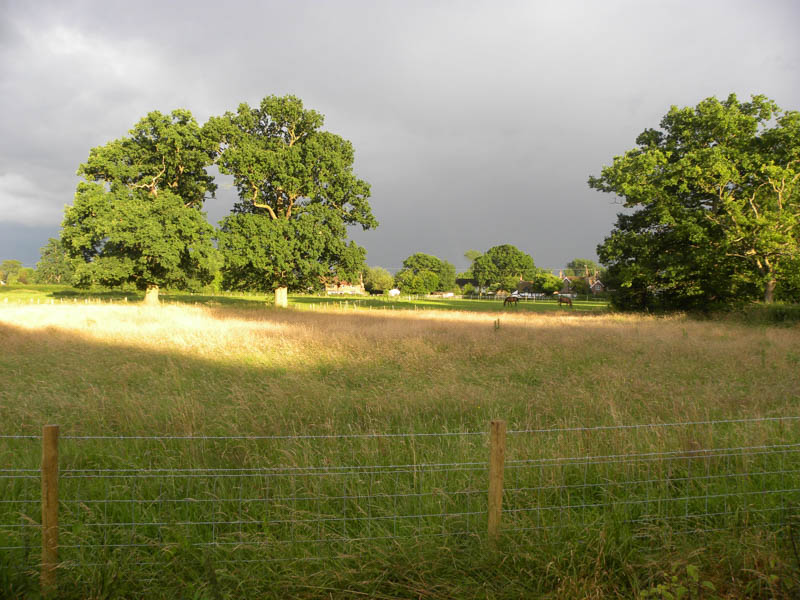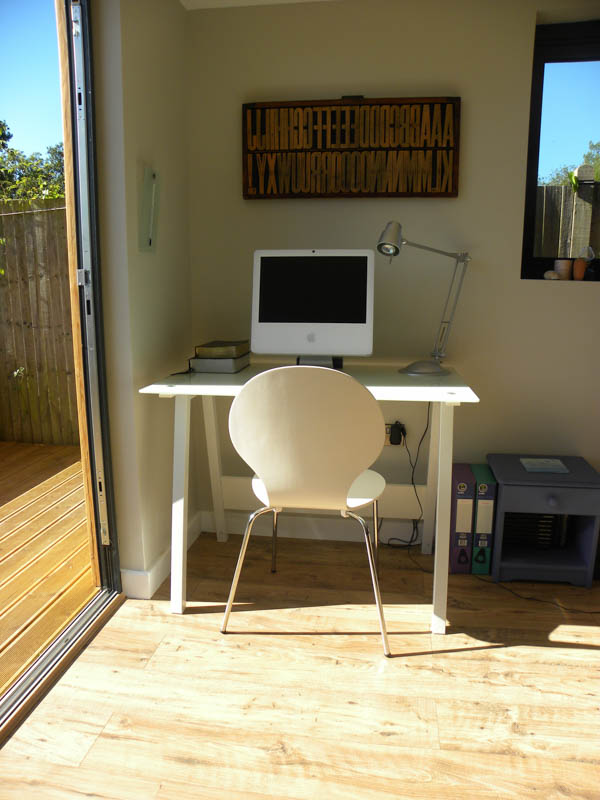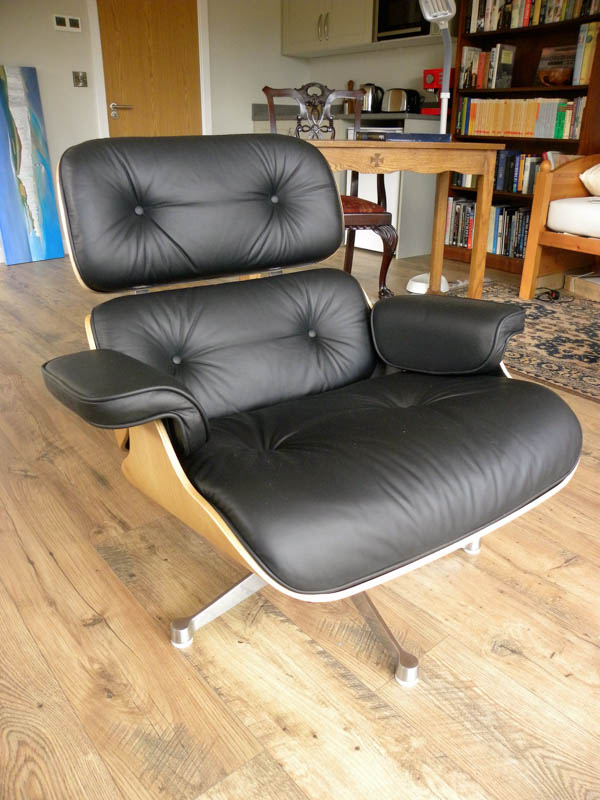Guest post by the Swift Garden Rooms team, explaining how their annexes can transform their client’s life.
“Life-changing buildings” make for a life-changing business
We are proud to say that we hear that phrase quite a lot at Swift Garden Rooms. George Clarke said it of our Shore Cottage Art Studio project that he featured on Channel 4’s Amazing Spaces – though in his inimitable style he put it slightly differently “This is Life-Changing Stuff!”
When a client needs something special – something bespoke that is tuned to their personal or business circumstances, then our emphasis upon listening, combined with our considerable experience, empowers our clients to make decisions that are exciting and the best ones for their lifestyle.
The Reverend Michael Toogood is a perfect example. Retiring from his lifelong profession, and in need of a garden room living annex (we can’t call it a “Granny Annex” for a Grandad can we!?) to enable him to live with family in Surrey, he came to Swift with a wish list that would be a passport to a lifestyle that he and his close-relatives yearned for. This is not a story of a grand and impressively vast luxury design that boasts feature upon feature. No, this is an example of making things really work, even with limited space, some planning issues, challenging access and a tight budget.
The resulting garden building is a delight. Martin Lawson, Swifts director, recently visited Michael to see how this building had become a home. “Although far from the largest annexe we have ever built, this building has a wonderful connection with the surrounding countryside. You almost feel as if you are living within nature and you certainly enjoy the natural light that comes from large area of glazing to the back and front.”
The garden room itself had to be designed to meet some very specific requirements:
- Planning permission was required, as is the case for living and sleeping accommodation such as this – and being close to a conservation area had to meet some very particular needs.
- Space was at a premium. Though a long garden, the width is restricted and the house should not have been deprived of all it’s beautiful rural views.
- A Bed-Sit design was desirable as it maintained a large open space which partitions would have spoilt.
- A spacious shower room / WC was a must, as was some storage for clothes.
- Storage for mucky wellies, overcoats and dog’s leads would be essential.
- There were 4 or 5 pieces of furniture that were vital to accommodate – elements that would make this building a true home.
- Low running costs and easy maintenance should go without saying in this day and age.
We achieved the planning permission, despite some very tricky stages involving the need for careful negotiation, excellent planning knowledge and the services of a landscape designer.
The design, as you can see from the floorplan and pictures, provides everything that was required. That is not to say that this would suit everyone, but it does match Michael’s aspirations.. and that is the whole point of this story.
By having the flexibility and desire to adapt to the individual’s needs, rather than the other way around, the resulting benefits for Swift Garden Room’s clients are magnified.
Michael and his two dogs have a transformed lifestyle that is now a relaxed one for him and his family. Knowing that they live just a few steps from each other, and yet have their own independence when they choose, they have the best of both worlds.
Maybe George Clarke’s words are the best – LIFE CHANGING STUFF!
To learn more about Swift Garden Rooms work take a look at their website or give the team a call on 01625 875 588 to discuss your options.
You may find these articles useful reading:
- Garden room with mini garage
- Fun and games in a Swift Garden Room
- Tailor-made garden office
- Garden room gym with a difference













