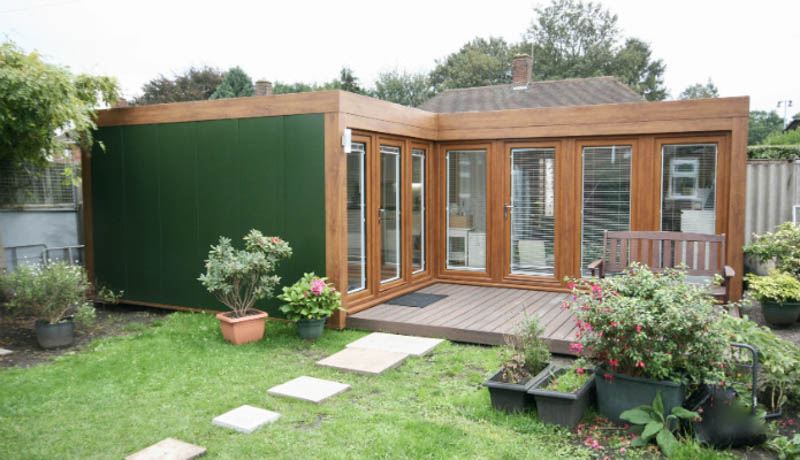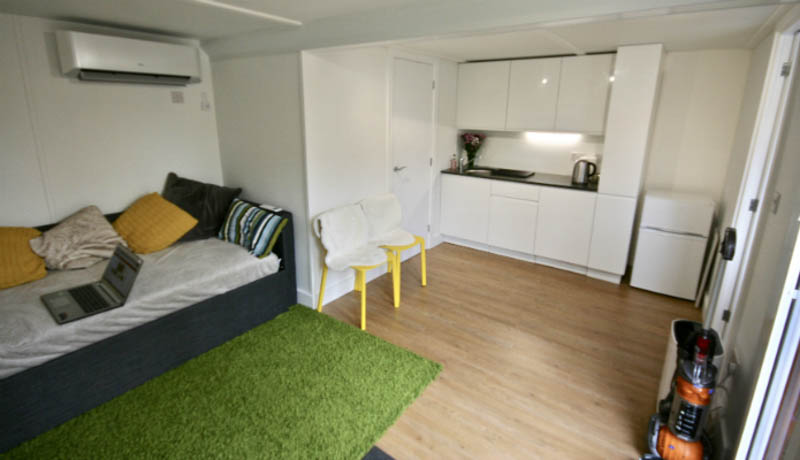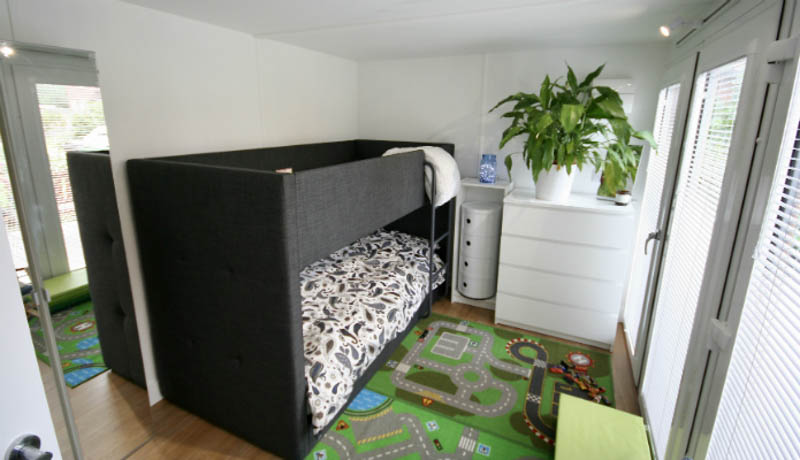Adding a granny annexe in the garden is not limited to families who have a big garden. A recent project by Booths Garden Studios shows that a one-bedroom granny annexe can be built in the garden of a 3-bed end of terrace house, without dominating the garden or alienating the neighbours.
The height of the annexe and the materials and colours used, help the building blend into the neighbourhood, as the photo below shows. In fact, neighbours have commented that the annexe is far less intrusive than they would have imagined.
L-shape one bedroom granny annexe
Booths Garden Studios are one of the big names in the garden room industry. Over the years they have developed two ranges of garden living annexe: one that requires full planning permission and another which can be built under the Caravan Act. Since its launch, a couple of years ago, their L-shaped one-bedroom garden annexe has become their biggest seller. Built in less than a week and costing around £50,000 all in, it is one of the most cost-effective granny annexes on the market, while not compromising on features.
Take a tour of an L-shaped granny annexe
Booths Garden Studios have an example of their L-shaped granny annexe on show at their workshops in Northamptonshire. You can book an appointment to view the annexe. Before doing that, you might want to watch the video below, where Alex and Iain explore Jolantas annexe.
The L-shaped annexe is made up of 'two wings'. One is 24ft x 8ft (7.31m x 2.44m) the other 12ft x 8ft (3.65 x 2.44). Together they make a surprisingly spacious home.
The annexe is 'zoned' to create the main living room with a kitchen and space for a table and chairs. From the kitchen area, a shower room leads off one side, and a bedroom the other.
What is lovely, is that the bedroom and main living space all feature a full wall of floor to ceiling glazing. This not only offers wonderful views of the garden but makes the annexe seem even bigger.
There is no need to worry about privacy with all this glazing, as the doors and windows can be fitted with blinds.
The annexe was for mum, but daughter and grandson moved in
The initial plan was for Jolanta's mother to move into the granny annexe while Jolanta and her son remained in the house. After visiting the Booths Garden Studios show building, Jolanta and her son decided that they wanted to live in the light modern garden annexe. So granny has stayed put in the house!
While the garden annexe has it's own kitchen; the family still eat together in the main house. This maintains that valuable family connection.
Jolanta explains her decision to move into the annexe herself:
Researched granny annexe options
It pays to research your options when buying a self-contained living annexe. What is offered differs from company to company. Companies like Booths Garden Studios offer a complete package including the kitchen and shower room and handle the connections to the mains. Other companies will supply the building, only offering the kitchen fittings and groundworks as extras.
Prices and lead times vary dramatically through the industry too. Part of the popularity of the granny annexes by Booths Garden Studios is that they are an 'all in' cost-effective solution with no hidden costs, that are available with short lead times, and can be installed within days.
Jolanta was quoted a 12 month lead time from some of the companies she spoke with. This was far to long a wait for her family. Working with Booths Garden Studios, she had moved into the annexe within six months of the first contact with them. This period included the planning process.
The planning process was stress-free
This one bedroom L-shaped granny annexe was built in Jolanta's garden under the Caravan Act. The Booths Garden Studios planning expert handled the application process on Jolanta's behalf. This made it a stress-free process for her. Approval for the project was granted in less than seven weeks by her local authority.
Decking creates an outside room too
Jolanta chose to connect the two wings of the L-shaped annexe with a large deck. This has in effect, created another room outside the annexe. All the doors lead on to the deck, creating a free-flowing indoor/outdoor space — a great addition to the building, in our opinion.













