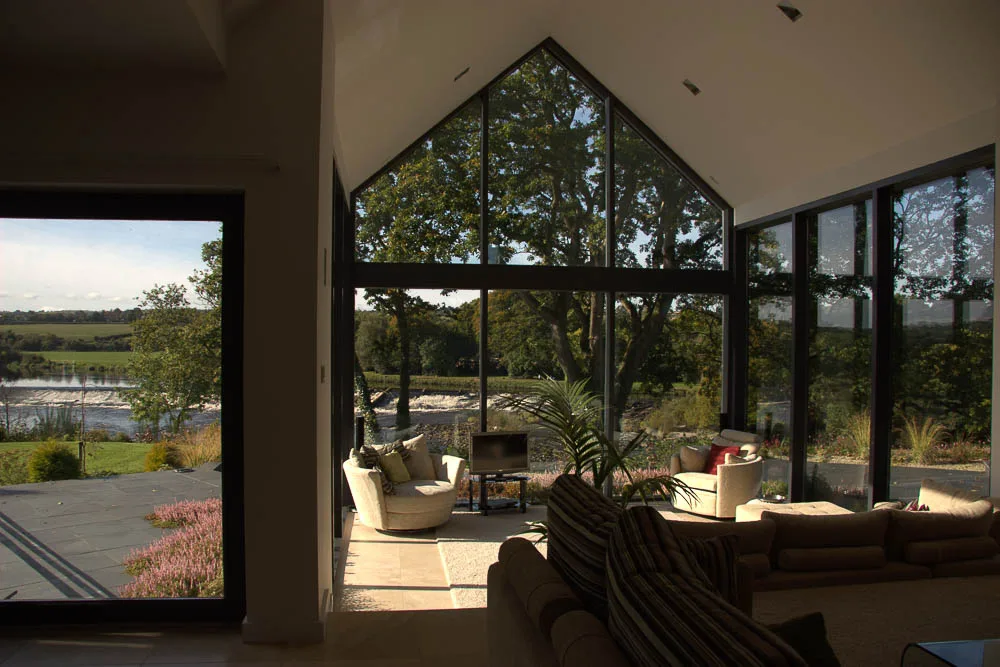Unlocking the full potential of a glazed extension: the benefits of bespoke
Published: 20 March 2024
Reading Time: 3 minutes 50 seconds
Guest Post by: Hampton Conservatories
In the realm of home improvement, few endeavours offer as transformative an impact as the addition of a glazed extension. These versatile spaces not only expand your home but also flood interiors with natural light, seamlessly blending the indoors to the out.
While pre-designed options provide convenience and efficiency, there's a compelling case to be made for the bespoke approach. The process of bringing a bespoke glazed extension to life can require specialist expertise, often taking more time and coming with a higher price tag, but a personalised design tailored with diligent craftsmanship can elevate your living space to new heights.
The perks of a tailored design
Opting for a bespoke glazed extension allows you to take the reins when it comes to designing your new space. You have control over every aspect of the design, ensuring that it perfectly complements your existing architecture and meets your unique requirements. You can incorporate particular features, such as custom windows, doors and roof lanterns, creating a one-of-a-kind space that reflects your personality and enhances the character of your home.
You can maximise the use of all available space, making the most of your property’s layout and potential. However you plan to use your extension, a bespoke design can be tailored to optimise functionality and flow. From a kitchen to an additional living area, a home office to a home gym, an entertainment room to a children’s playroom, a bespoke glazed extension can provide the perfect base for a variety of uses.
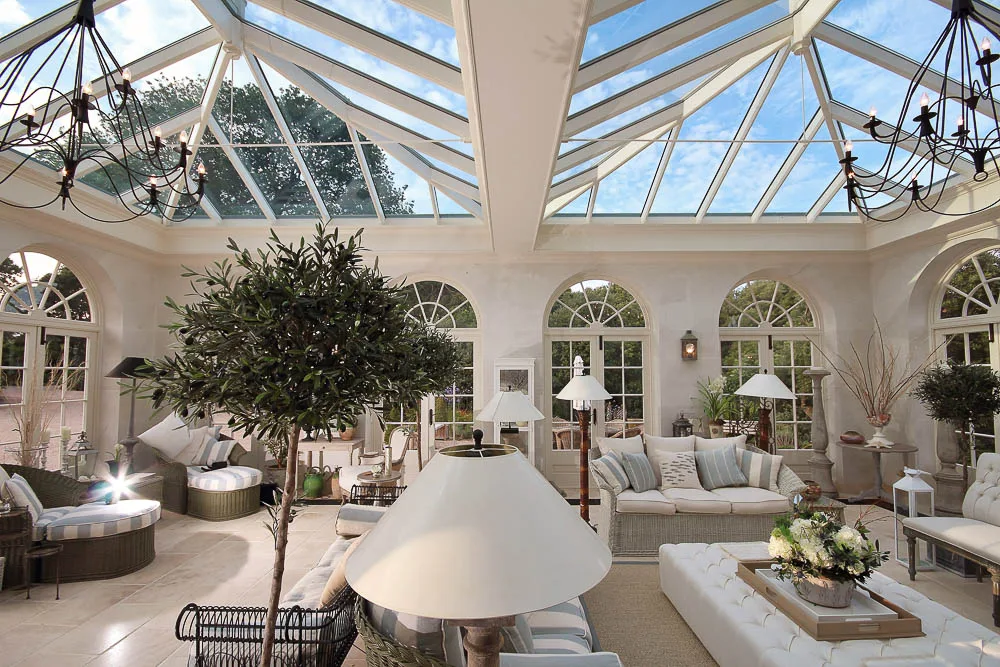
When you choose a bespoke glazed extension, you have control over the selection of materials used in construction. Whether you prefer a modern, minimalist look or a more traditional, ornate style, a bespoke glazed extension can be designed to harmonise with the existing architecture of your property and enhance its overall aesthetic appeal. You can prioritise quality and durability with your choice of materials, ensuring that your extension not only looks great but also stands the test of time. If remaining as environmentally friendly as possible is a priority for you, find a manufacturer who works to maintain a low carbon footprint and will take energy-efficient measures into account throughout the design process.
The most undeniable benefit is the satisfaction of knowing that your extension is a unique reflection of your vision and taste. The process of collaborating with architects and designers to bring your ideas to life can be immensely rewarding and result in a space that truly feels like home.
When bespoke is best
Any homeowner planning to invest in a glazed extension should consider the opportunity of bespoke, but there are certain circumstances where going bespoke is especially beneficial.
If your property has unique constraints, such as irregular dimensions, challenging terrain, or architectural restrictions, a bespoke design can be easily customised to accommodate these factors. The same applies if you have specific functional requirements, design preferences or architectural features in mind that will need a unique and personalised approach.
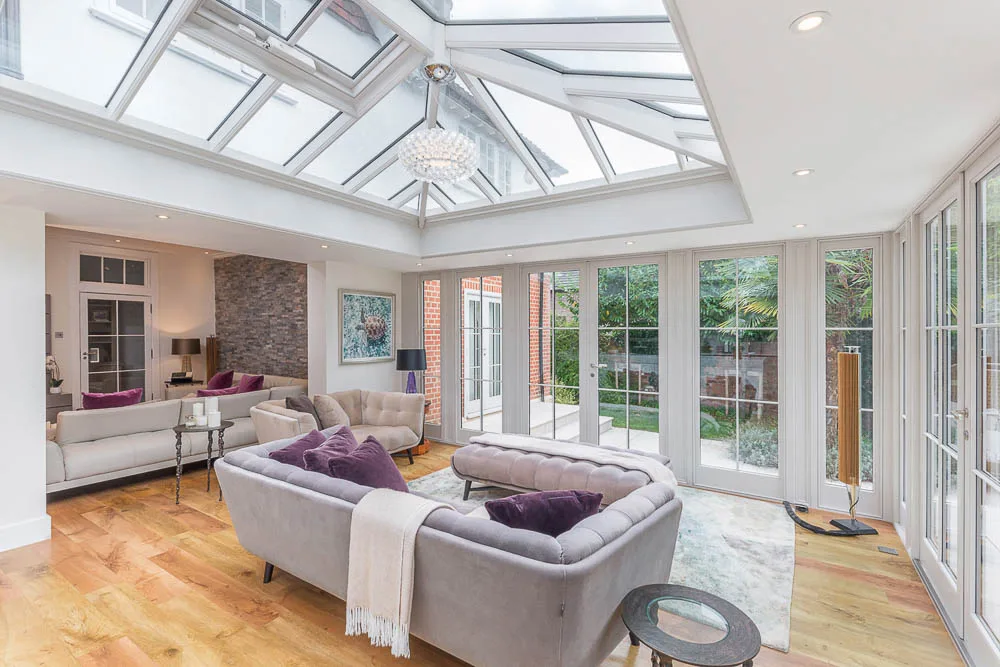
You may want your extension to seamlessly blend with the existing architecture of your home, both in aesthetic design and the integration of the build. Going bespoke allows for greater flexibility in layout and configuration with room for more in-depth customisation and attention to detail.
If your property is a listed building, obtaining planning permission for a glazed extension can often be slightly more complex than it would be otherwise. Your design team can work with you to create a bespoke design that not only suits your needs, wants and preferences, but will meet the set planning requirements for the property.
The process of a bespoke glazed extension
The exact process to design and build a bespoke glazed extension may vary between manufacturers, but here’s a general guide to what you can expect.
A design consultant will visit your property, not only to view the space that they’ll be working with but also to gain a better understanding of your plans and ideas for the extension. They’ll guide you through the myriad of design options available, advising on variations in style to help bring your vision into reality.
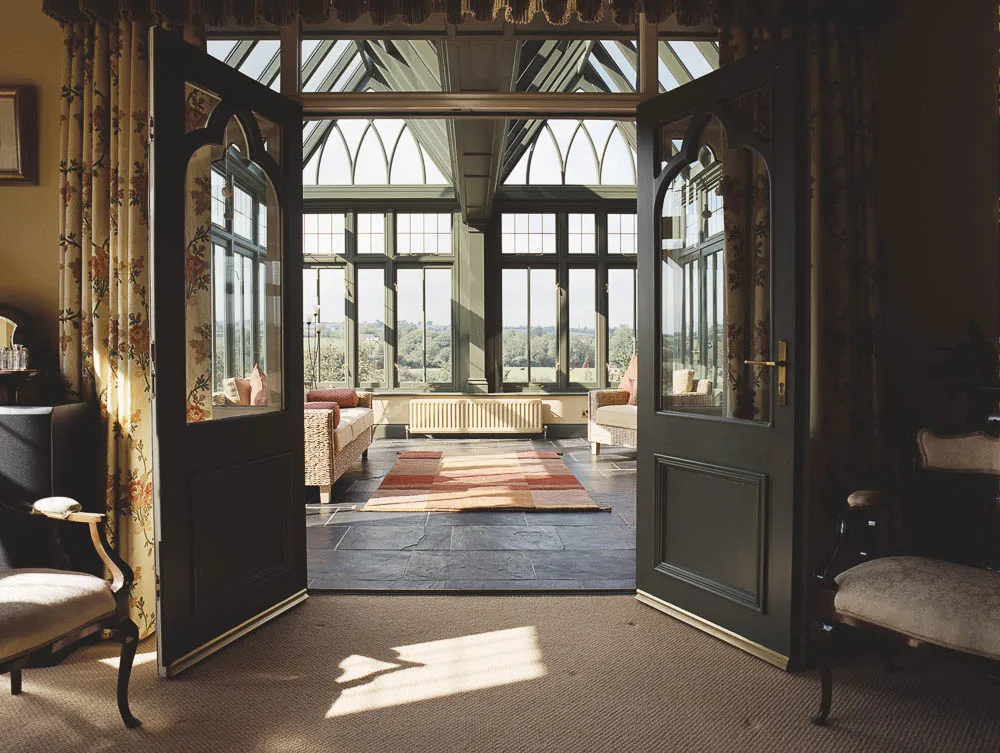
An initial survey will be completed to prepare a detailed brief for the architects working on your extension. This often includes external and internal measurements of the property. Any potential challenges can be highlighted at this stage, allowing the project management team to prepare suitable solutions.
Now’s the time to gain any planning permissions or consents that are required. Not every extension needs planning permission, but your consultant should be able to advise you on this. They’re also often able to assist you with applying for the relevant consents if you so wish.
You’ll receive a detailed schedule of work to keep you well informed of each stage of the building works, including what aspects are to be carried out on what dates. The project manager will oversee this process to ensure that the building works stay on schedule.
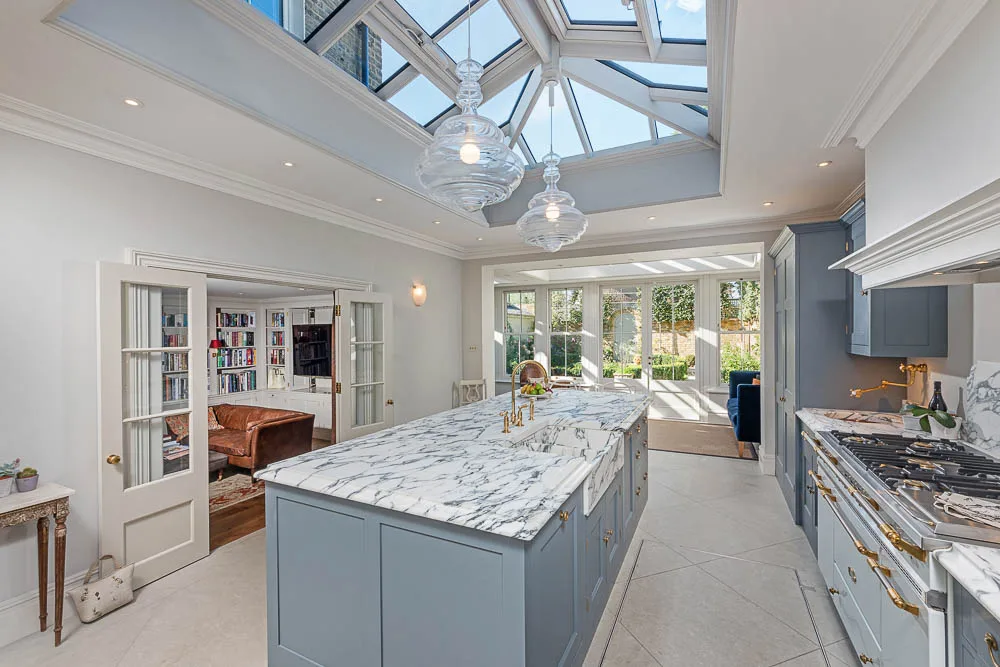
The initial building process will involve digging foundations, erecting any masonry walls and laying a concrete subfloor. Electrical plans will also be put in place at this stage. A surveyor will confirm that the dimensions are correct, and finally, a fitting team can install the bespoke glazed extension.
A glazed extension is a worthwhile investment for any property. Not only will it add monetary value to your home, but the addition of space in such an elegant form adds style, sophistication, and most importantly, functionality.
There are countless benefits to going bespoke with your glazed extension design, making it a worthy consideration for any homeowner planning to enhance their home.
Mervyn Montgomery is founder and joint director of Hampton Conservatories, an international designer and manufacturer of bespoke orangeries and conservatories.


