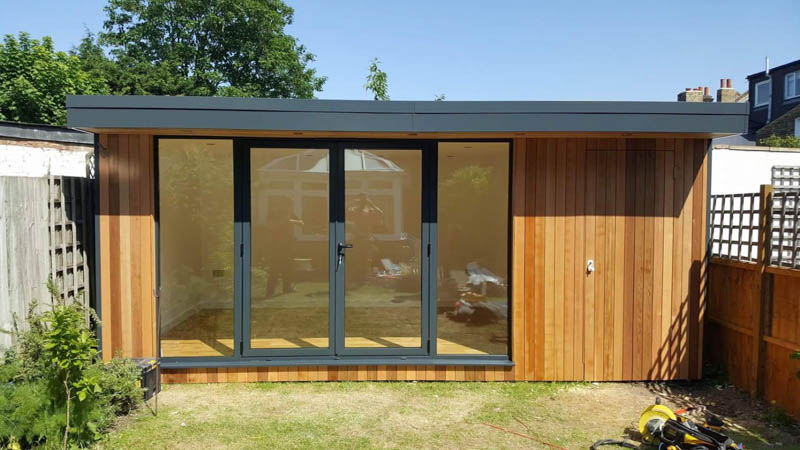The process of buying a garden room is a well oiled and conducted in a timely manner. Even if you are commissioning a bespoke design.
Bespoke design specialists eDEN Garden Rooms have shared with us the timeline of a recent project, which is a useful guide to how long a garden room project might take from start to finish.
eDEN Garden Rooms were commissioned by a customer in Wimbledon to create a contemporary garden room, in an underused area of their garden.

Project timeline
13th March
Initial site visit to discuss options for the project and to survey the garden and access
15th March
Two days after the site visit, the customer receives drawings and plans for the proposed building and a comprehensive quote for the work to be undertaken.
28 March
The initial designs are tweaked to the customer's satisfaction and the date for the on-site work agreed. Order placed.
28 March
Materials for the project ordered.
24 April
eDEN team on-site to clear the site, including the removal of an old shed.
30 April
eDEN's installation team arrive on site.
9 May
Project complete. It was a smooth build and the eDEN team comfortably beat their estimated 2-week build schedule.
More about the garden room
eDEN Garden Rooms customer wanted to maximise the end of their garden. The garden room would be replacing an old garden shed, so it was important that storage was incorporated into the new building.
A 5.6m x 3m x 2.5m high garden room with secret storage shed was decided upon. The room could be built under Permitted Development, but its proximity to three boundary fences meant it needed to comply with Building Regulations.
Building this close to a boundary means that the walls need to be constructed substantially of non-combustible materials. To achieve this, eDEN Garden Rooms clad three of the walls in a cement board, as part of their multi-layer build-up. An added bonus to this finish, it will need little maintenance, so not having much room to access it is not a problem.
The front wall was finished in Western Red Cedar cladding. With the door to the storage shed clad in the same Cedar as the walls, creating a secret door.
The main room has a large section of floor to ceiling glazing. Comprising of a set of French doors in the centre with fixed glazed panels on either side.
Animation of garden room with shed
To learn more about garden room project timelines, talk to eDEN Garden Rooms on 0800 0935 339.









