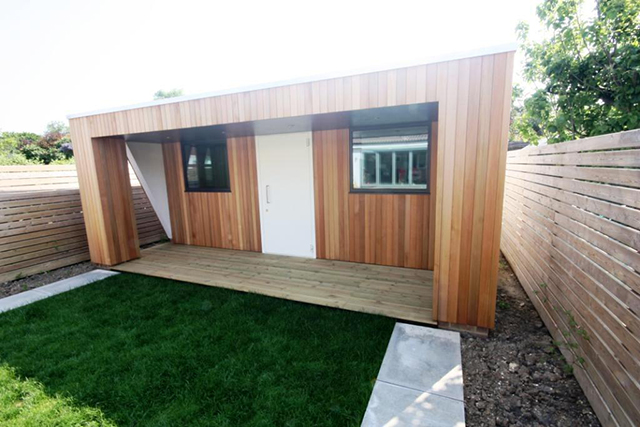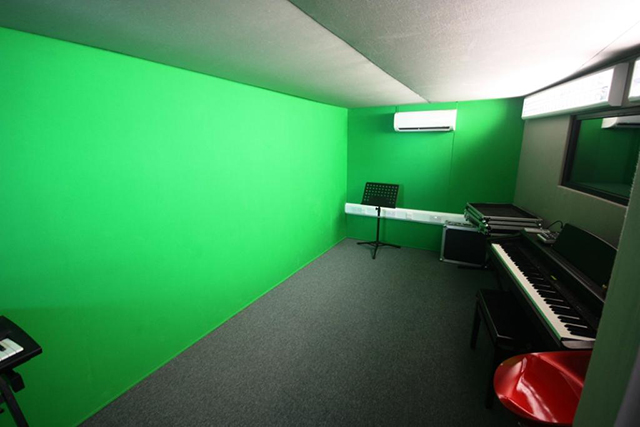Guest Post by Martin Lawson of Swift, designers of bespoke garden rooms
Do you wish for somewhere where you can play or create music without any worries of disturbing the rest of the family or the neighbours? Swift Garden Rooms have recently completed a sound recording studio that exceeds all the normal requirements for sound isolation and the specification is quite amazing.
“The acid test was when I stood on the front decking and Dave, our client, went inside the newly completed building to turn on the music” says Martin Lawson of Swift. “ He came out a couple of minutes later and I asked what the problem was……. There was no problem. The music was blaring out at concert volume inside and we couldn’t hear anything in the garden!”.
This level of sound insulation goes well beyond the upgrades that will satisfy most domestic requirements. The building had to be able to be isolated from the external noise of passing aircraft from nearby Heathrow, and protect the neighbours from a live rock band playing just a few centimetres away.
“The experience and knowledge that we have gained from this project has been massive” continues Martin; “the intricate design details of every single element of the building had to be carefully planned and executed with precision and care. Any possible gap or hole in the structure will allow the sound to flood out like water through a tiny crack in a dam.”
A specialist acoustic engineer was commissioned to assist with the whole project and his recommendations were followed to the letter. Unusually for Swift, SIP panels were not used in the construction. For sound levels of this magnitude nothing would cope other than solid concrete floor, walls and roof. A further building within a building had to be created with the absolute minimum contact between the two. Layer upon layer of heavy sound-block plasterboard were overlaid in a specific pattern to create a further line of defence. Every single joint and hole for cables was treated with surgical precision and special materials to prevent sound leakage.
Two rooms were required, a live room (seen green in the photo to allow for video films to be created) and a control / recording room. These two rooms need to be isolated from each other too, yet have a complex array of patch cables and networking running between them to supply the sophisticated sound systems.
Here are some other features of the studio that you may not have expected:[unordered_list style=”tick”]
- Three steel doors weighing almost 100kg each, mounted in specially sealing castings produce an effective sound lobby
- Laminated acoustic glass is 16.8mm thick and creates double glazing with a baffled cavity over 250mm wide
- Every point of contact between structual skins is mounted upon neoprene foam for insulation
- The whole interior is baffled with high density insulation, chequerboard panelling and then covered in special fabric to deaden the sound.
[/unordered_list]
Amazingly the whole project was constructed with no access other than bringing every single element through a family home. Specially made wooden panelling lined the route through the house as the tons and tons of soil was removed and blocks, concrete and plasterboard were brought in.
Understandably a project like this is neither simple nor cheap to complete, but the result is an outstanding success. If you demand professional standards then we are able to deliver them in a one-stop package. Of course, this experience has put Swift in an even better position to help you with other “sound-sensitive” projects such as cinema rooms, rehearsal rooms or simple a room where you want to feel free to make some noise!
For more information visit www.swiftorg.co.uk or give the team a call on 0800 310 2 800
Read more articles about Swift:
[unordered_list style=”tick”]
- Multi Purpose Studios From Swift Garden Rooms
- Modern Garden Room Extensions
- Green Roofs…A Swift Review
- When Bespoke Actually Costs You Less
[/unordered_list]











