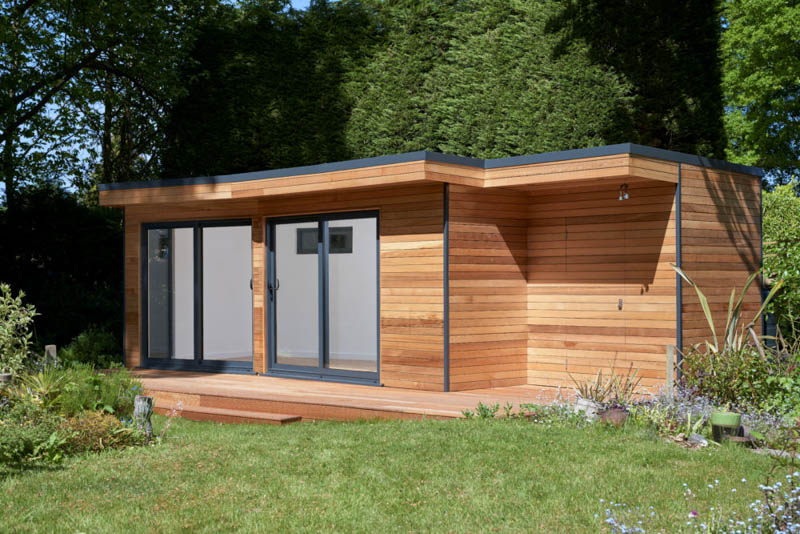A garden room is a perfect way to spend time in your garden, all year round, no matter what the weather is doing! If you are a keen gardener or like watching nature, a room in the garden is the perfect place to watch the seasons change. As a keen gardener, a recent client of eDEN Garden Rooms could see this potential and commissioned them to design a building that maximised the views of their established garden.
It all starts with a site visit
After initial contact, a member of the eDEN Garden Rooms team will conduct a site visit. In our opinion, this is the most important stage in the buying process. It is a valuable opportunity for them to survey your garden, particularly the intended site for your building and access to the plot. During the visit, there is the opportunity to discuss your vision for your new space, and how you intend to use it – now and in the future. The designer will also explain your options for key design features and material finishes. This is an excellent opportunity to explore your options and express your preferences for design features and materials you do and don’t like.
During this site visit, the eDEN team established that their client wanted to create a room in the garden that members of their multi-generational household could retreat too. They wanted the room to be self-contained from the main house so that all home comforts were on hand. They also wanted the room to have good views of the lovely garden and to create storage for garden tools and equipment.
A tree with preservation order needed to be considered
Part of the beauty of this garden is the trees that surround the intended site. One of the trees has a preservation order. The eDEN Garden Rooms team are au fait with dealing with tree preservation orders on projects. On their clients’ behalf, they worked with an arborist to ensure proper procedure was met and made a planning application for the work.
Thought also needed to be given to the effect of the trees shedding their leaves over the garden room.
A design tailored to the brief
Following the site visit, the eDEN team will have produced possible designs and specifications for the building based on their conversation with the client. This is then a collaborative process between the designer and client to hone the plans into the finished design. Only when you, the client are 100% happy, do you move on to the next stage.
To meet the unique brief of this client, the eDEN Garden Rooms designer created a contemporary design, the key feature of which, is the front elevation which is shaped like the tip of an arrow. A set of sliding doors has been fitted in each ‘wing’ of the arrow. This glazing directs the view of the garden at different angles. High-level rectangular windows have been fitted in the main room, again framing a different view of the garden.
It is nice to witness how the eDEN Garden Rooms team have also incorporated this arrow profile into the roof canopy too. It would have been very easy to just use a straight line here, in fact, many companies would have!
A good sized storage shed has been positioned on the righthand side of the building. We like how this has been set back, enhancing the arrow detailing on the front elevation of the main room. A deck runs along the front of the two rooms, connecting them. Again, the deck has been cleverly detailed to incorporate a step to overcome the sloping ground.
The clients were keen to incorporate a green roof covering. With the trees likely to shed their leaves all over the roof and the risk of seed setting, it was decided that a living roof covering was not ideal. Instead, an artificial grass roof was used. This is fitted over the waterproof EPDM roof covering and can be swept to remove the leaves when they fall.
The final element of the design brief was to make it self-contained from the main house. It was decided that an eco-toilet would be fitted. These are becoming a popular option as they can be fitted without the need and expense of the groundworks to connect it to the mains services. eDEN’s client went on to add a portable kitchenette, so the room offers all the home comforts.
To learn more about this project and to explore options for your own room where you can spend time all year round, talk to the eDEN Garden Rooms team on 0800 0935 339 or send them an email. Take a look at www.edengardenrooms.co.uk to see more of their work.










