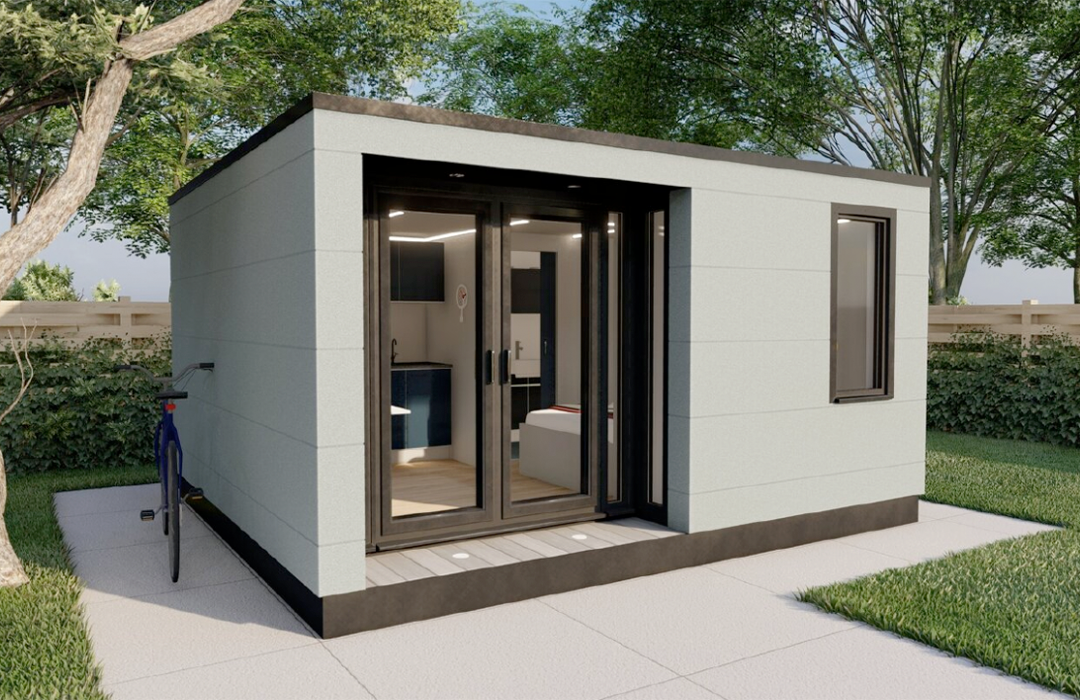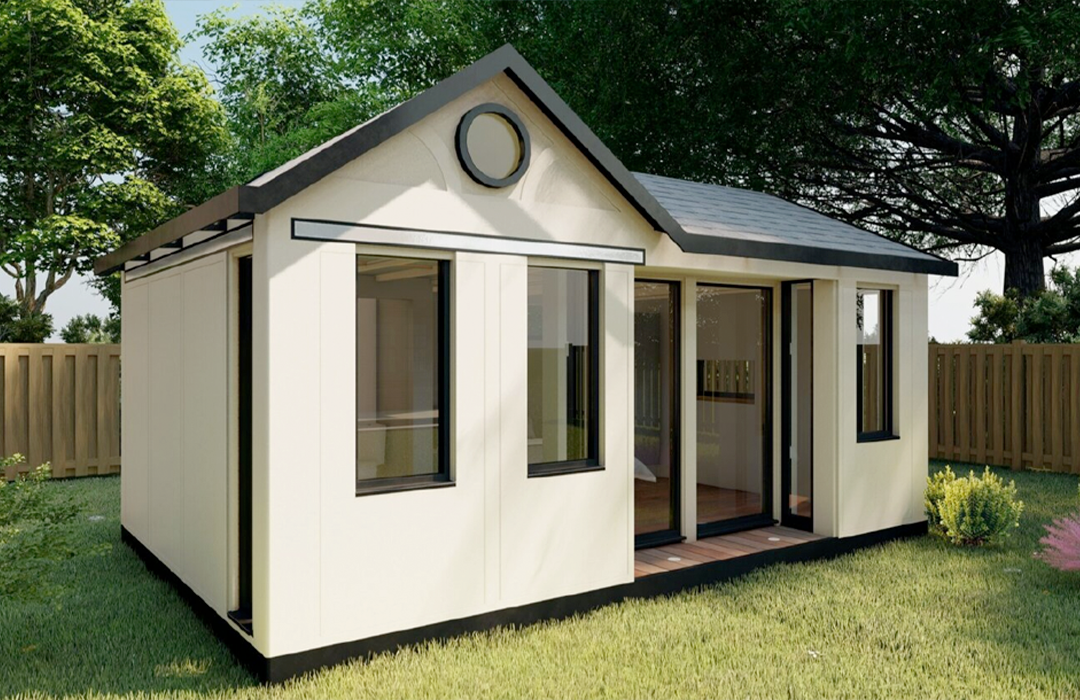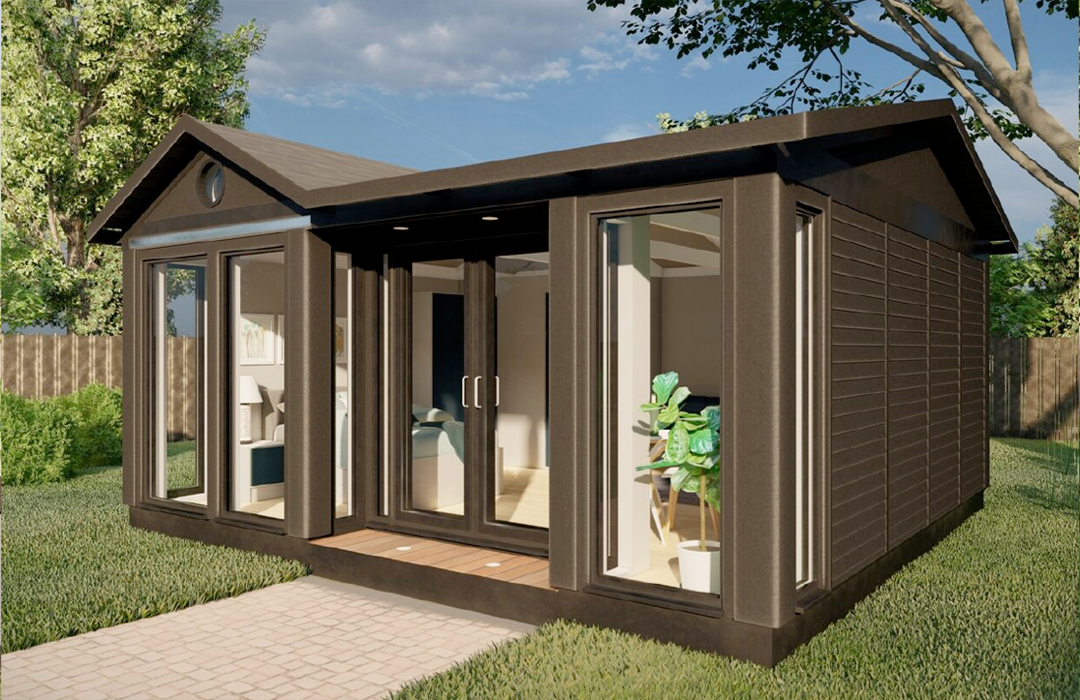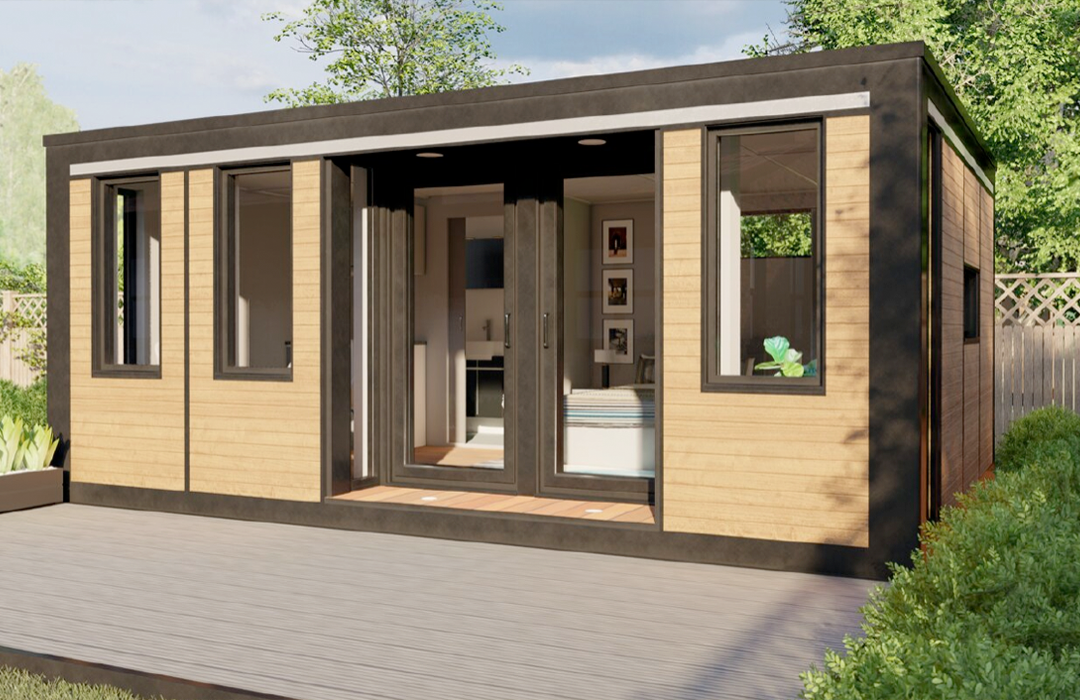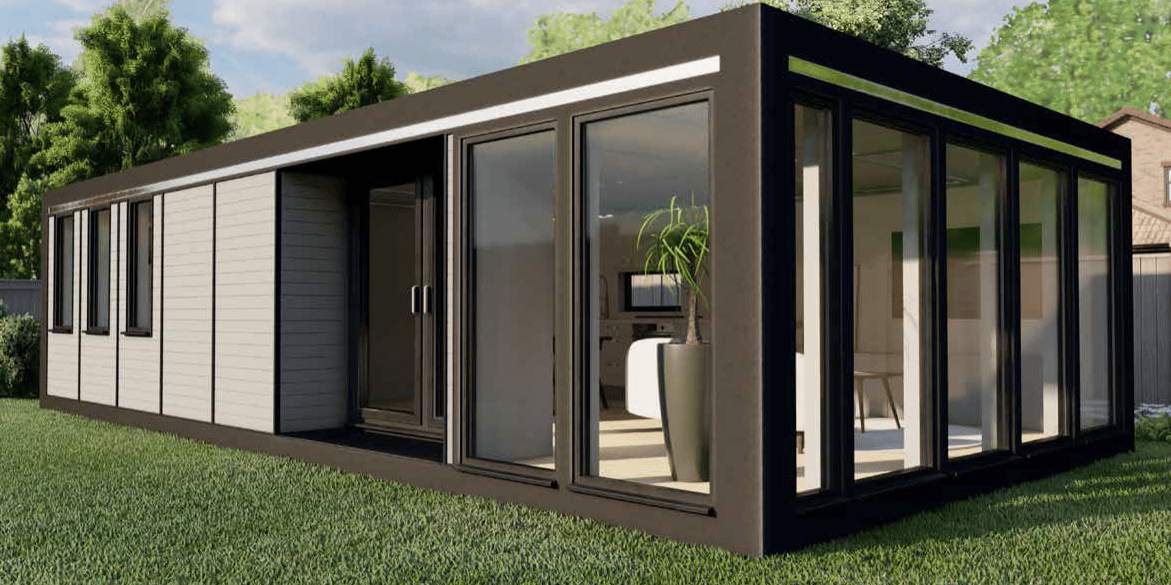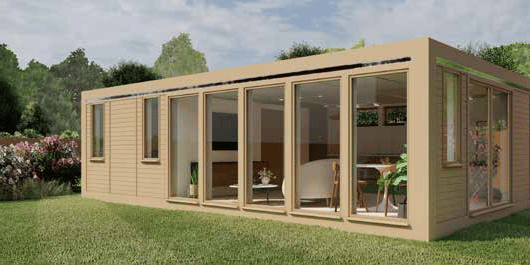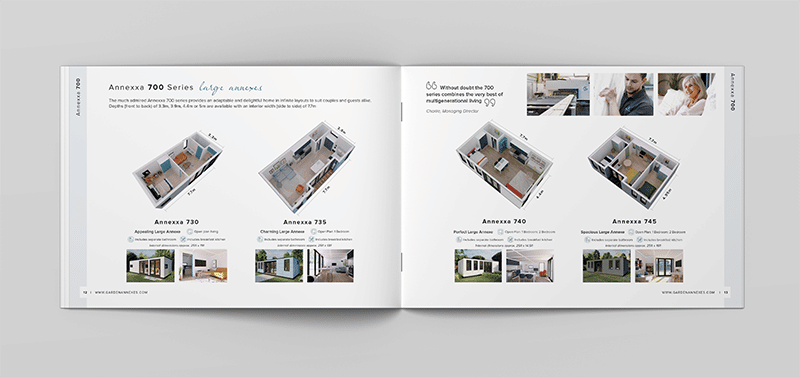We recently introduced you to the work of Garden Annexes by GX Modular Ltd. Exploring Garden Annexes' ranges; we were struck by how many options you have to personalise your new home. First off, you have four different building styles to choose from: two flat roof designs and two pitched roof designs. The pitched roof options offer a vaulted ceiling inside, which creates a space with a lovely airy feel.
Choose an annexe size that works for you and your garden
Garden Annexes offer each of its ranges in 24 different sizes. Smaller sizes can be used as an extra bedroom with an ensuite shower room; the sizes scale up to large living annexes, which offer the option of creating a multi-bedroom home.
Choose the position of doors and windows
Once you have chosen your prefered range and the building size, the Garden Annexes designers will work with you to create the configuration of doors and windows that works for you.
The Garden Annexes range has been designed to allow you to mix and match solid wall panels, windows and doors to your ideal layout. So, if you want to create a wall of glazing in the sitting room to frame a view of the garden, you can do that. If having a window you can look out of while standing at the kitchen sink, washing up is important; you can specify that.
Garden Annexes offer different styles of window for you to choose from, as these CGI images of the XB range showcase. You can see that from the same range, very different buildings can be created depending on the customers' choices.
Open plan or divide the space up into two or more rooms
We highly recommend requesting a Garden Annexes brochure pack if you are thinking of creating a living annexe building. The brochures for each of the four ranges showcase the 24-size options and offer a suggested layout for each size, utilising scale furniture models.
The layouts shown in the brochure pack are just examples for each building size, as you can choose to create an open plan layout utilising furniture to create living and sleeping zones or add partition walls to create a separate bedroom or two.
Kitchen and bathroom layouts that work for you
Garden Annexes offer a range of options when it comes to fitting out the kitchen and bathrooms of their buildings.
You can choose the positioning of the bathroom within your annexe; it could lead off the main living space or be positioned as an ensuite to the bedroom.
You could choose a compact design that doesn't steal much space from the living areas or a larger room designed with accessibility in mind.
The kitchen can be tailored around your needs too. Garden Annexes offer options from small kitchenettes ideal for making drinks and snacks through to bigger kitchens that those who like to cook will love.
To learn more about the options to personalise your living annexe, request the Garden Annexes brochure pack - it includes a detailed price guide. To chat through your ideas, call the Garden Annexes team on 0800 368 9781 or send them an email: hello@gardenannexes.com.


