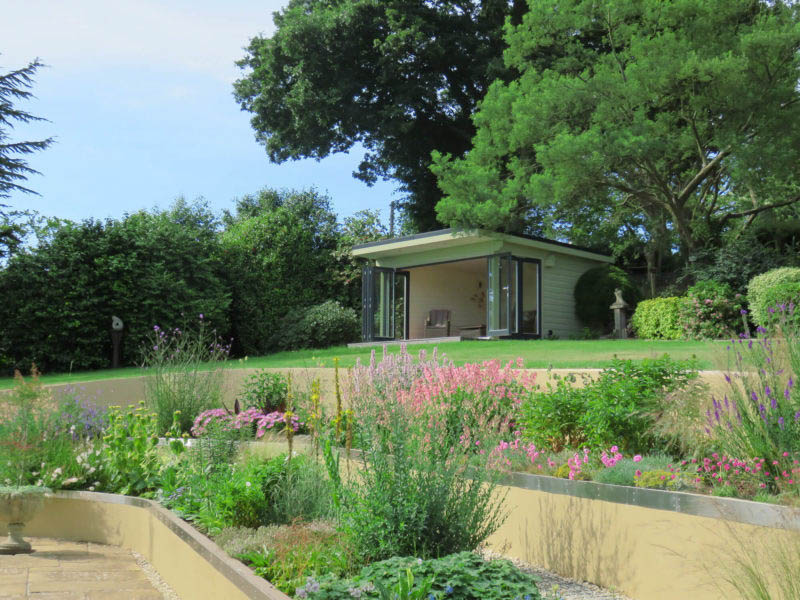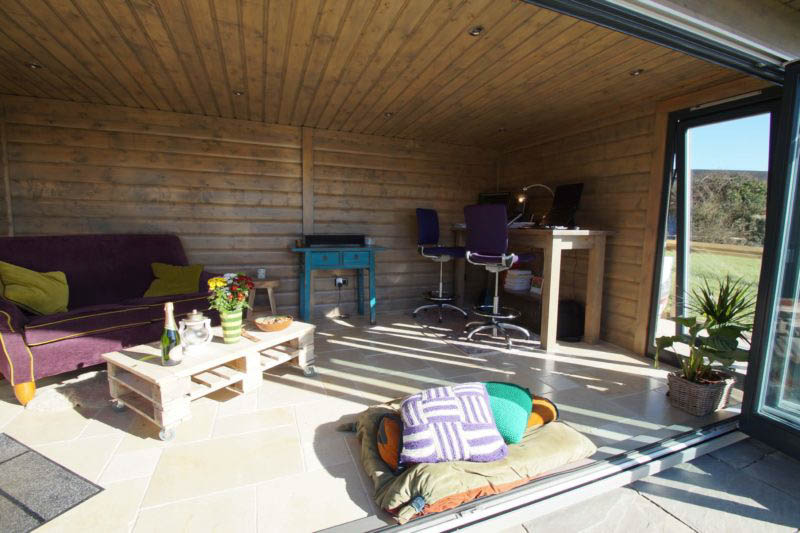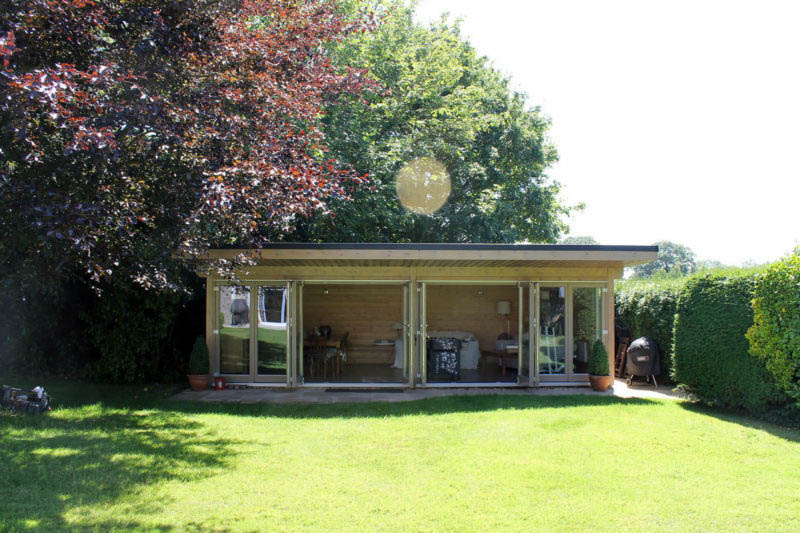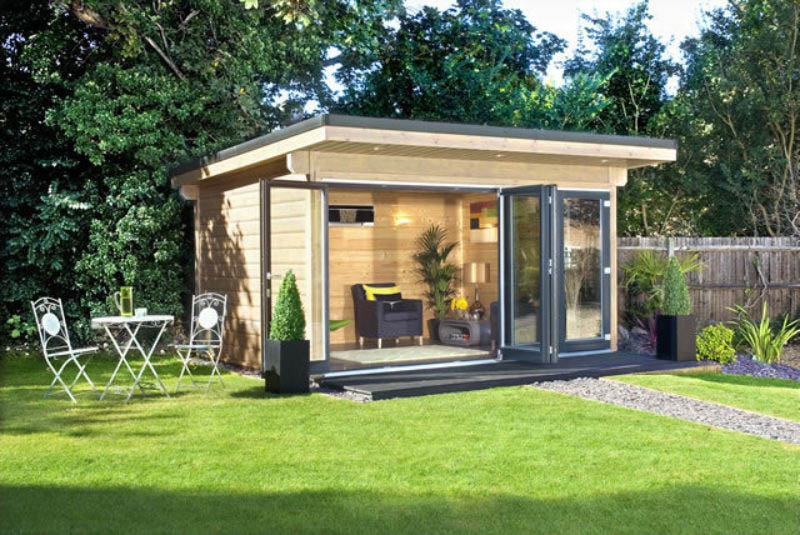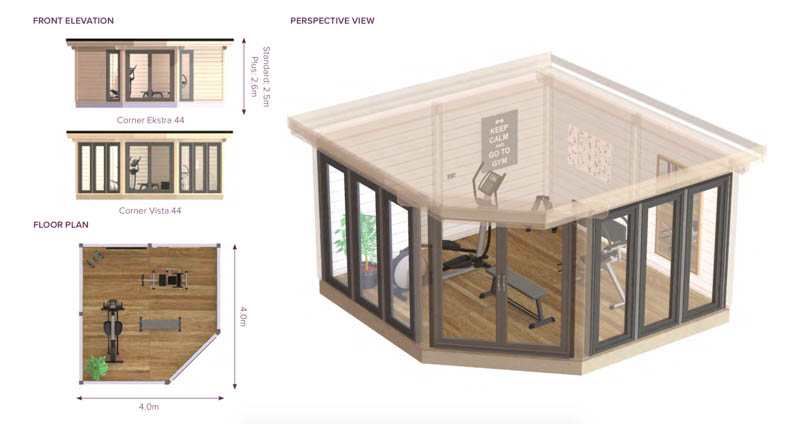We don't feature many log cabin garden rooms on this site as we don't believe that buildings with 28mm thick walls, which are commonly sold, are suitable for year-round use. The log cabin garden rooms produced by Norwegian Log, on the other hand, are another thing. With 75mm thick walls, they are the thickest log cabin garden room buildings we have seen!
With solid walls 75mm thick, a Norwegian Log garden room will be a comfortable space to use all year round. To enhance your comfort, you can specify an air source heat pump for heating and cooling the room or underfloor heating.
The Norwegian Log garden room range are constructed from solid, 75mm logs imported from Norway. Each log is machined to give it a smooth surface and interlocking joint structure. The clever system creates a strong joint between each log.
While many garden rooms we feature are constructed with multi-layer material build-ups. The solid log forms both the exterior and interior surface. Solid, thick timbers like this offer excellent levels of insulation, so will naturally keep the room warm in winter and cool in summer. They also create an interior space with a lot of character!
Bi-fold doors, as standard
Interestingly, Norwegian Log garden rooms have bi-fold doors, one of the most desired features in garden room design, included, as standard. Many other companies would offer these as an upgrade option.
Bi-fold doors are a great feature. Folding to one side, they open up a whole section of wall, creating a wonderful inside-outside connection.
Two design ranges and two building heights
Norwegian Log offers their garden rooms in two styles. Ekstra features a single set of bi-fold doors, positioned in the centre of the front wall.
The Vista range has a totally glazed front elevation made up with bifold doors. This design enhances the indoor-outdoor connection.
Both ranges are available in various standard footprint sizes. A bespoke design service is also available, so you can order a made to measure size that suits your garden.
The two ranges are available in two heights - 2.5m or 2.6m. The 2.5m option offers you the greatest flexibility when it comes to positioning under the Permitted Development rules. While the 2.6m version would need to be positioned at least 2m from each boundary, this would be a popular option for uses such as a home gym, where extra headroom is valuable to have.
Corner garden room with long windows
Looking through the Norwegian Log brochure, we were interested to see a corner option. Sitting on a footprint of 4m x 4m this is a lovely option with floor to ceiling glazing on three elevations. This design would focus the view into the heart of the garden.
Extended warranty for long-term peace of mind
As standard, a Norwegian Log garden room comes with a five-year warranty. You can extend this to 25-years by signing up to their Service Plan. As part of the plan, an expert from Norwegian Log will inspect the building every couple of years and advise if maintenance is needed.
Your new room could be ready in weeks
Typically, the lead time on a Norwegian Log garden room is 8 weeks. Installation times vary on the size of the building but average 5 to 10 days. Awkward access can be easily overcome because interlocking timbers are used rafter than large modules, and these can be manoeuvred through the aperture of a domestic doorway.
Prices for the Norwegian Log garden room range start at £14,995


