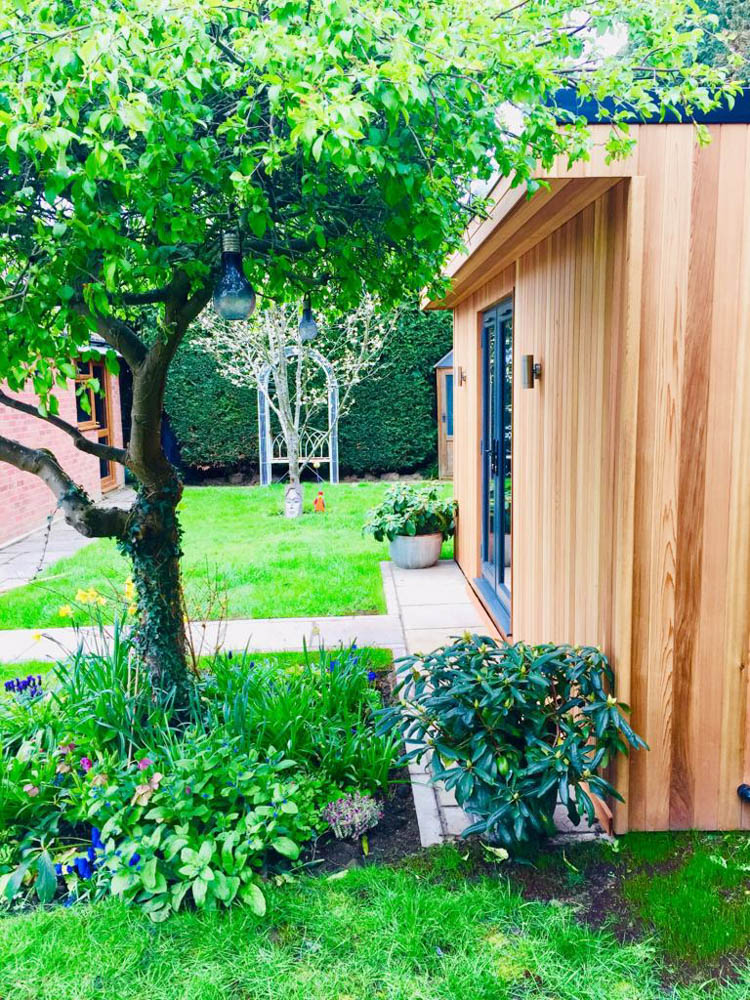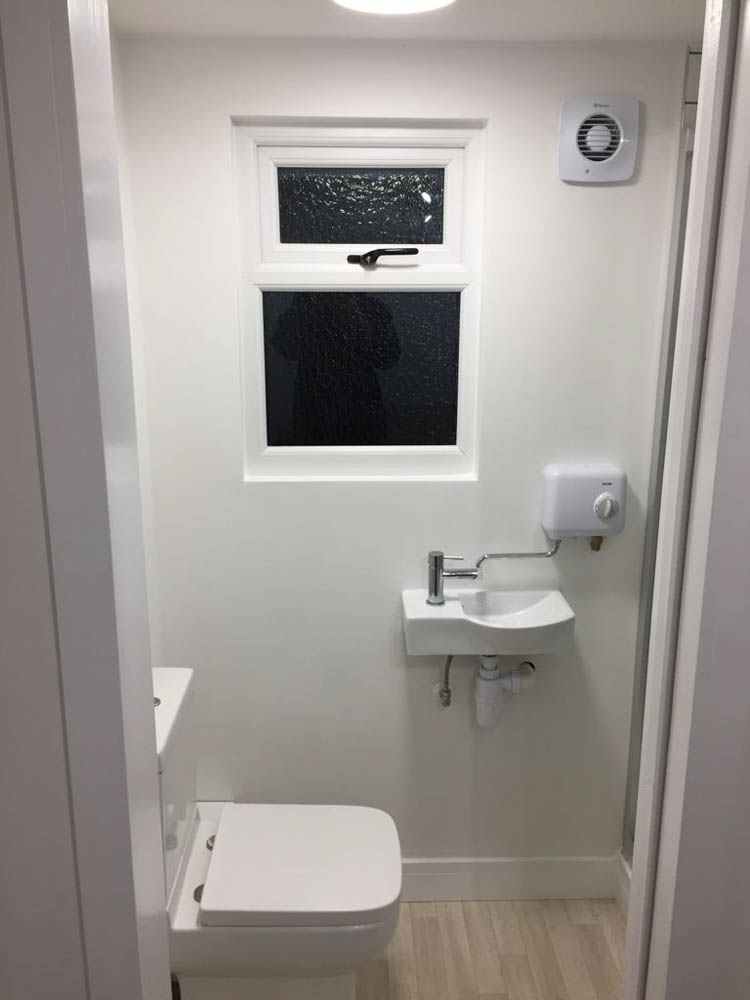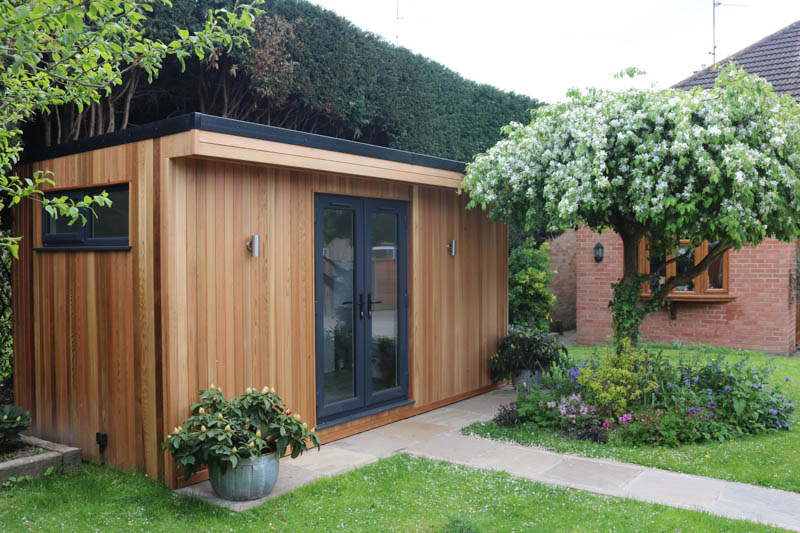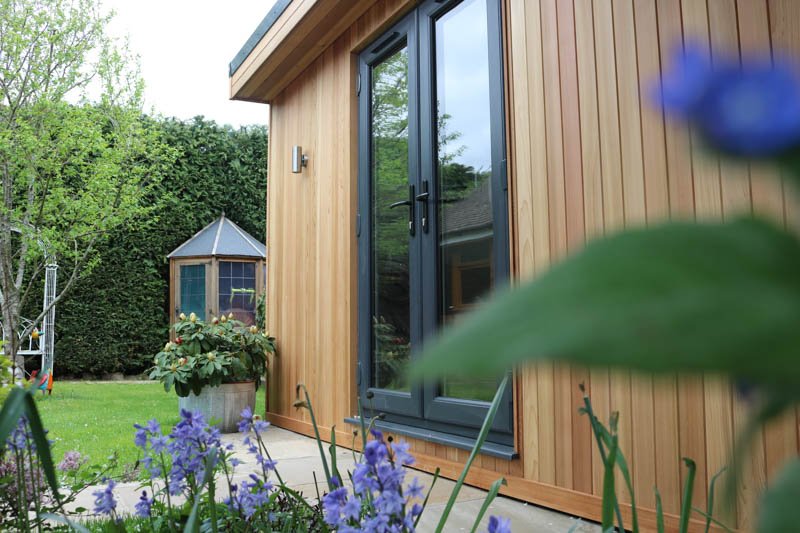This project by Miniature Manors proves you don't need a lot of space to create a functional garden room that includes a shower room.
Room to retreat to
Miniature Manors were commissioned by clients in Horsham to create a place that could be used as a retreat for relaxation. The clients wanted to ensure the functionality of the building now, and in the future, so they chose to incorporate a toilet and shower into the building.
They had a specific area of their garden in mind for the building. Miniature Manors offer a bespoke design service so were able to create a custom size building that maximises the space available.

A long narrow space
To maximise the plot, a 2.1m deep by 4.8m wide garden room was designed. This is one of the narrowest garden room buildings we have featured.
The space has been divided into two rooms - the main sitting room and the shower room. A space-saving pocket door has been used leading into the shower room. With a pocket door, the partition wall is designed so that when opened the door slides into the wall, creating a clear passage between the two rooms.
A compact shower room

This is one of the smallest shower rooms we have seen in a garden room. It is fully functional, though. Fitted with modern sanitaryware, the shower room features a toilet, wash basin and shower.
The shower room includes a window for light and easy ventilation. A fan system has also been fitted in accordance with the building regulations.
Turnkey key service
The Miniature Manors team handled all the works on this project. This included installing the foundation, the building itself and the groundworks and connections to the mains services for water, sewerage and electricity. This type of turnkey service allows the client to step back and watch the project take shape, knowing that all the materials and trades are being project managed to arrive on time.
In addition to the garden room, the Miniature Manors team laid a pathway to the garden room.
Designed for year-round use
This project was actually completed last December, but the clients invited the Miniature Manors team back recently to see how good it is looking within their spring garden.
The garden room is designed for comfortable year-round use. The multi-layer build-up includes 50mm of Celotex insulation. For the coldest days of the year, an electric heater has been fitted on one wall.
Miniature Manors offer a choice of different exterior cladding finishes, including composite cladding. In this case, their clients chose Western Red Cedar cladding, which as we can see, looks lovely against the planting of the garden. The customers chose Cedar as it matched in with the wooden windows fitted in the main house - a nice touch!











