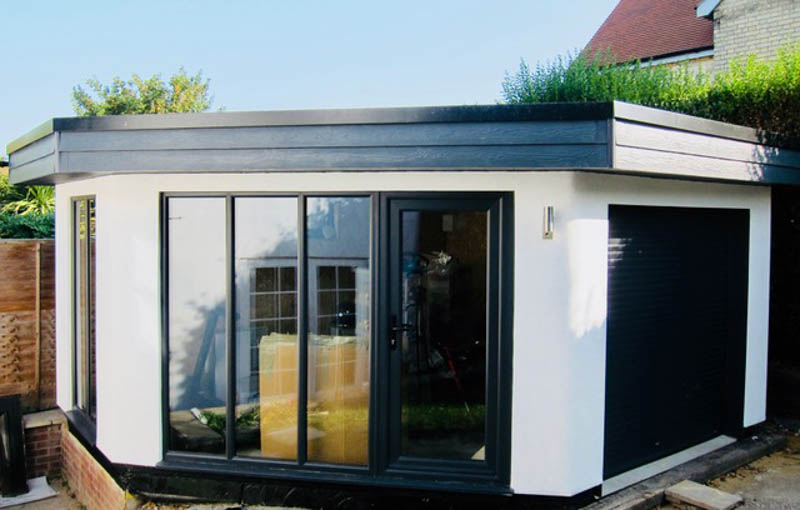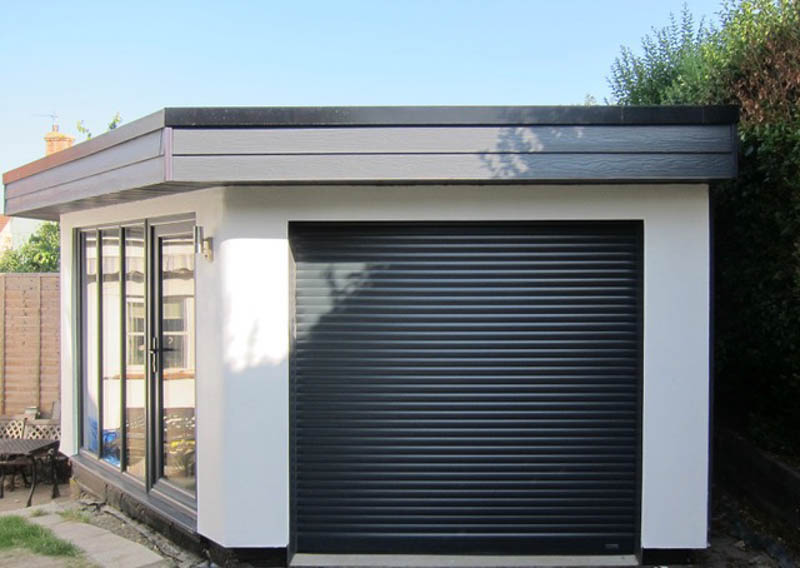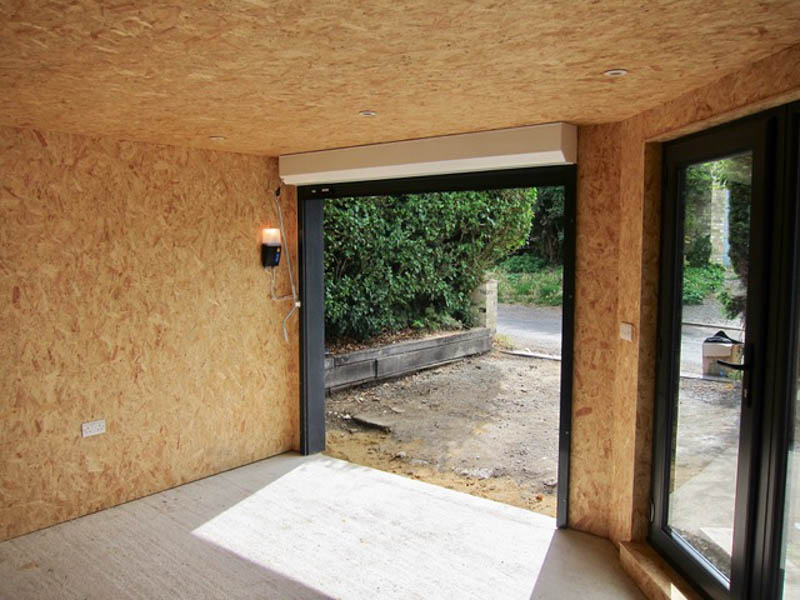This project by Executive Garden Rooms showcases how by working with a bespoke designer you can create a building that is tailored to your specific needs.
Their client wanted to create an insulated garage workshop so that he could work on his classic car and motorbikes. He didn't, though, want to be closed into a dark space while he worked. Instead, he wanted to create a light-filled airy space with views of the garden.
After conversations with their client and a site survey, the Executive Garden Rooms team designed a corner shaped building which maximised the space available, provided easy access for the vehicles and focused the views from the room into the garden.
A spacious 20 square meters of space was created.
Contemporary style
The exterior of the building has a contemporary style. The three front facing walls have been finished with a crisp white render. While the two boundary facing walls have been finished in Cedral weatherboards. Cedral is a cement based cladding which requires no long term maintenance, so is ideal where access is limited.
Cedral has also been used on the roof fascia. The modern grey finish tying in with the uPVC windows and door and electric garage door.
Reinforced concrete base
The garage workshop has been built upon a reinforced concrete base. Executive Garden Rooms are specialists in this type of foundation and carefully calculate the requirement of every individual project. In this case, the base was designed to take the weight of a car and motorbikes plus tools etc.
OSB interior
The walls and ceiling of the garage workshop have been lined with practical OSB boards. This is an ideal finish for a workshop environment.
Electrical connections to the house included smoke alarm, heating, power for roller shutter door and external security light.
The highly insulated structure will be a comfortable place to work all year round and will ensure the vehicles are kept in optimum conditions.
This project was fully completed in 2 weeks, with the Executive Garden Rooms team handling all the works from the foundation to the electrical connections.
Price wise, this unique building cost £1,200 per square meter.












