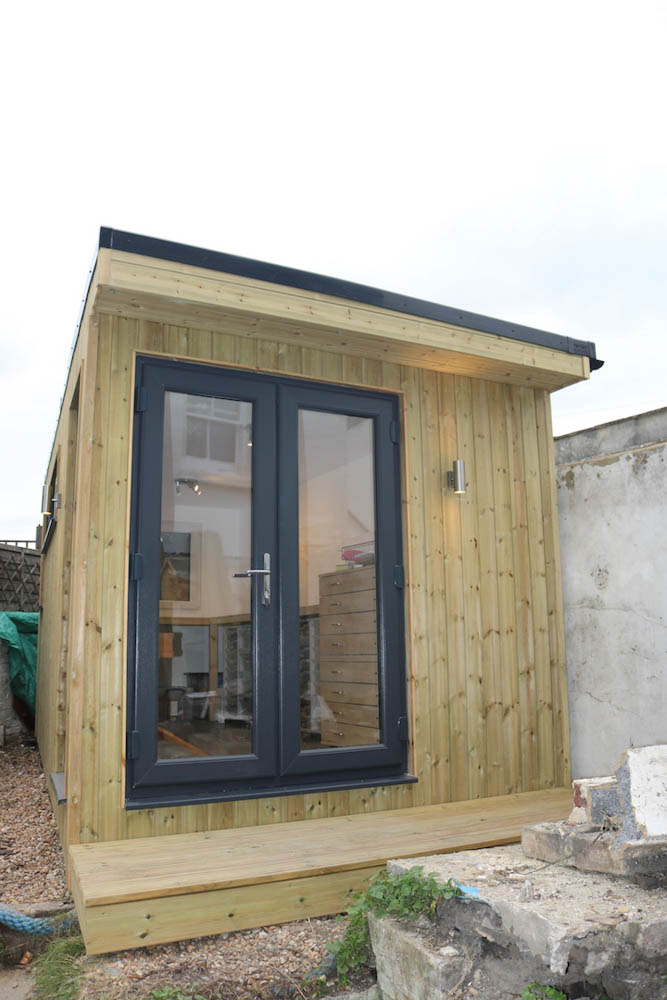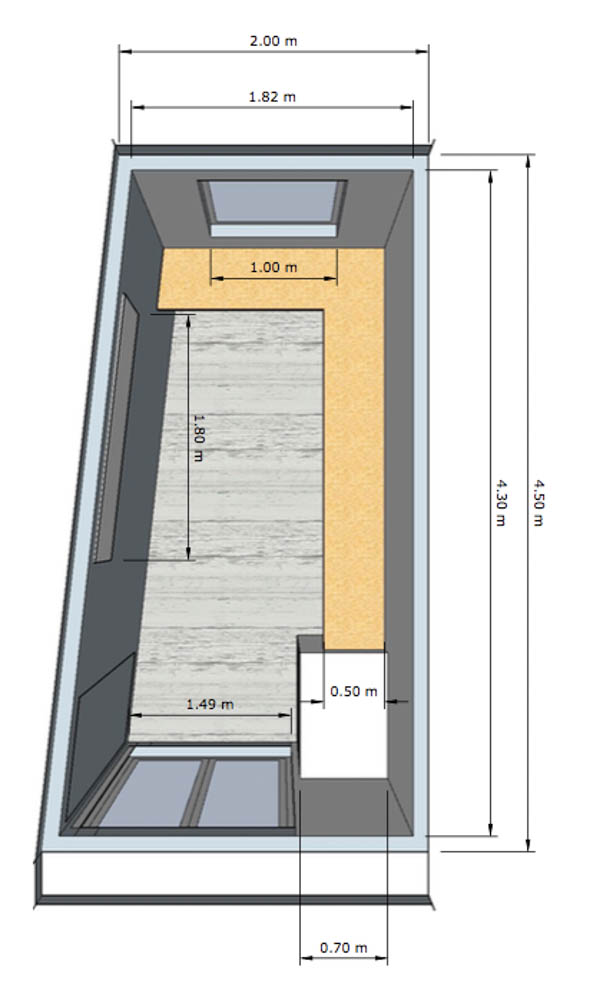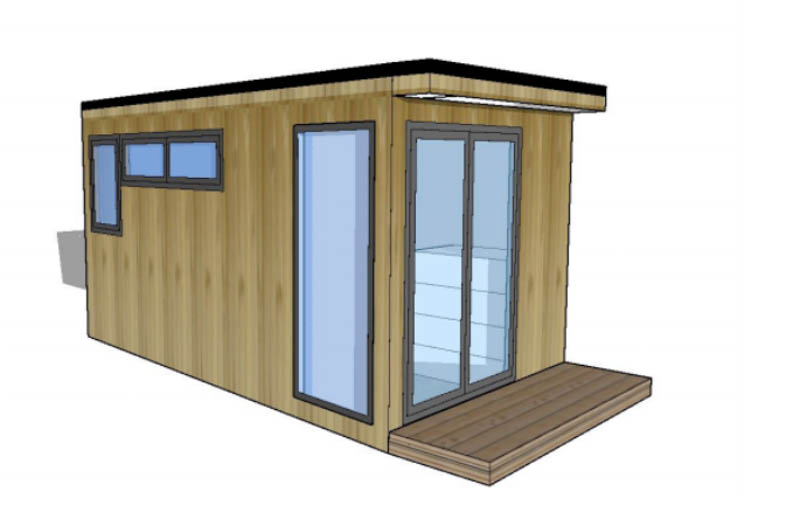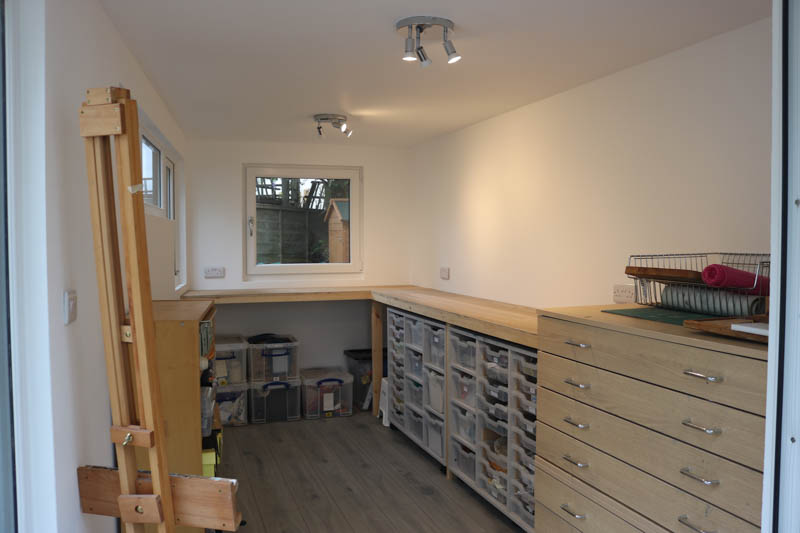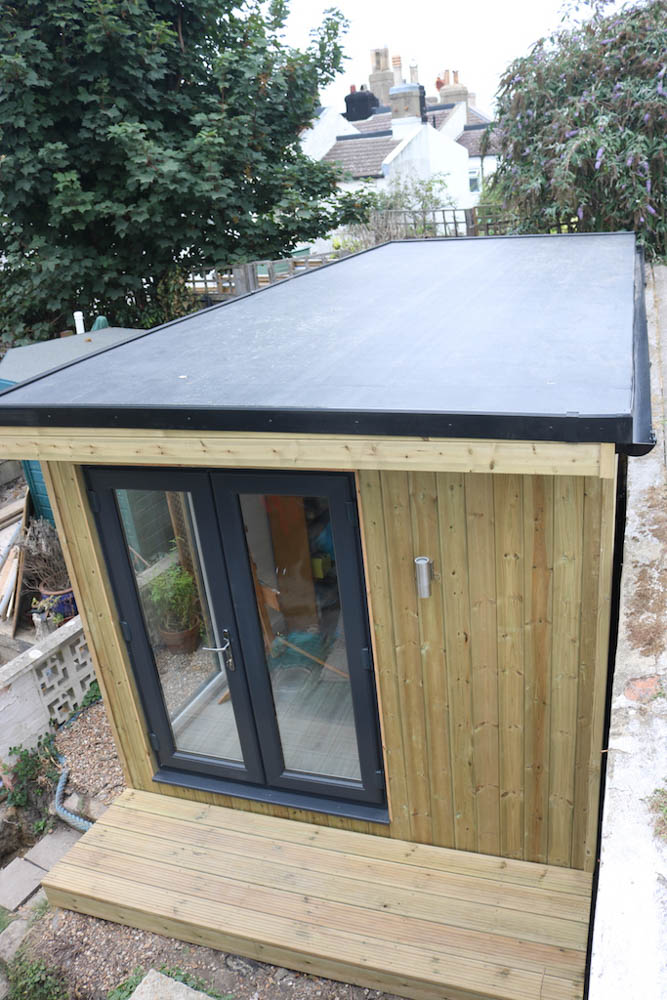This insulated workshop by Miniature Manors is a great example of how a garden room can be designed to overcome the limitations of an awkwardly shaped plot.
Miniature Manor's client wanted to build an insulated studio workshop in their small garden. The site they had in mind was tapered - being wider at the front and narrower at the back.
Many of the garden room companies they approached were not able to design a building that had angled walls, following the lines of the plot. They were limited to offering a 'standard' rectangular building that would have resulted in dead space beside the workshop.
As bespoke garden room designers, Miniature Manors approach each project on its own merits and designed a building from scratch, which would both maximise the plot and would be a functional place to work.
As part of their design process, Miniature Manors create 3d models of what the building will look like. These scale drawings allowed the customer to see that a functional room could be created. As we can see, the initial designs included working out how storage and workbenches could be incorporated.
Unique window configuration
To say the workshop is sited between a wall and another building, a lot of glazing has been incorporated. The unique configuration of full-height windows, high-level windows and bench height windows has created a wonderfully light workspace while framing different views of the garden.
A lot of thought obviously went into the positioning of the doors and windows. The way the Miniature Manors team have offset the French doors on the front wall has ensured that there is enough space for the large draw unit. This is thoughtful design!
Designed for comfortable, year-round working
As with all Miniature Manors garden rooms, this workshop is fully insulated and will be a comfortable space to work all year round. The multi-layer build-up, incorporating specialist membranes will ensure that the materials stored in the workshop will stay in perfect condition. With more shedlike structures, that don't have the insulation, membranes and ventilation, the materials would be at risk of becoming damp and fusty!
Finished building looks just like the initial drawings
The finished building looks just like the initial drawings the Miniature Manors created. It is reassuring to see what the Miniature Manors team promise, they deliver, as their customer testifies:


